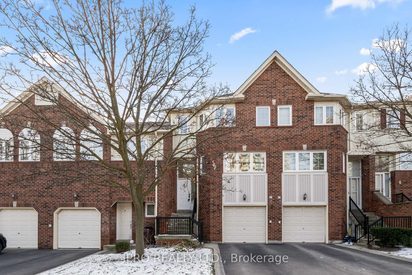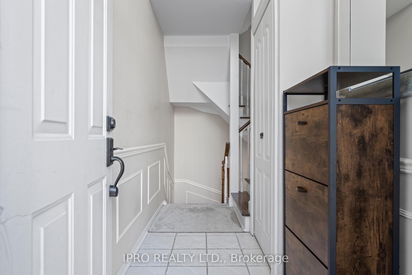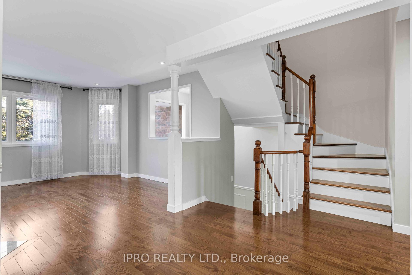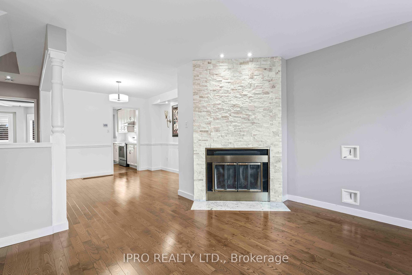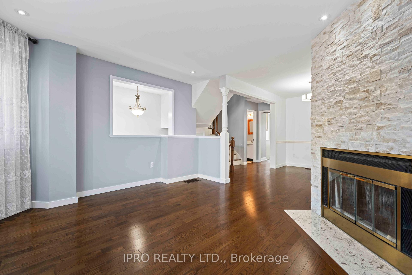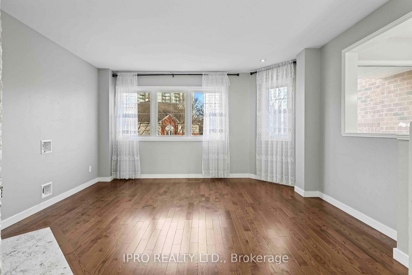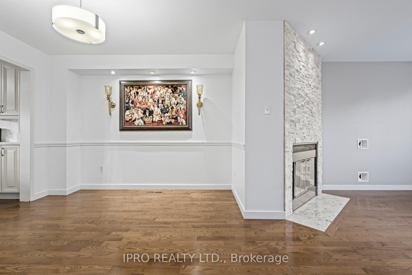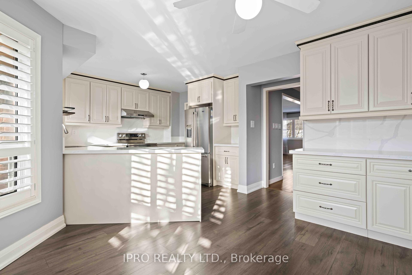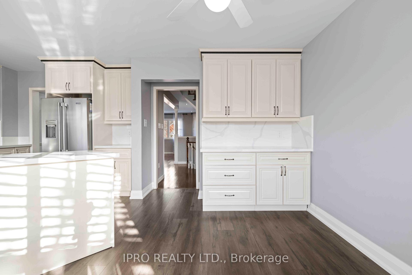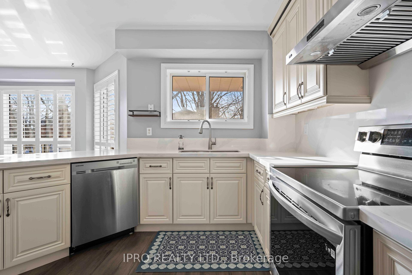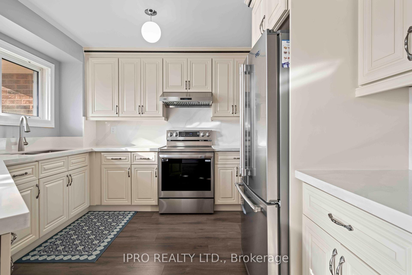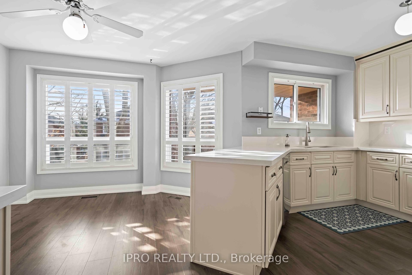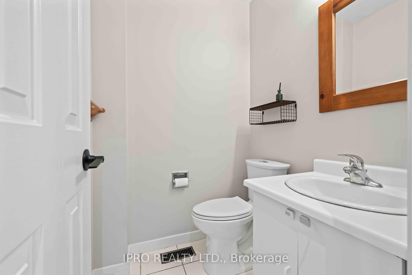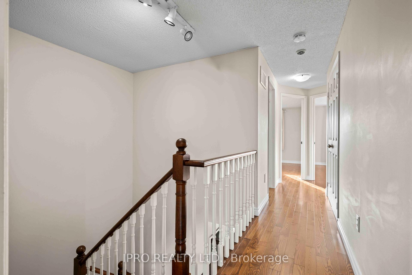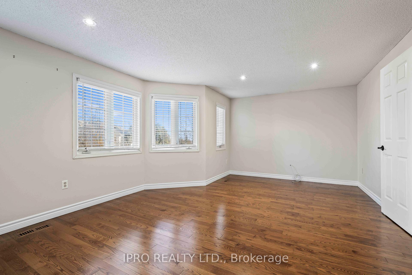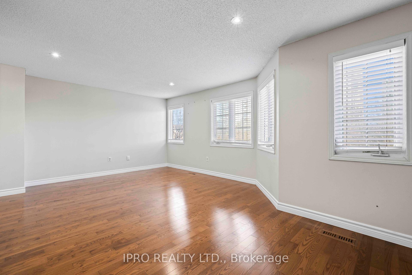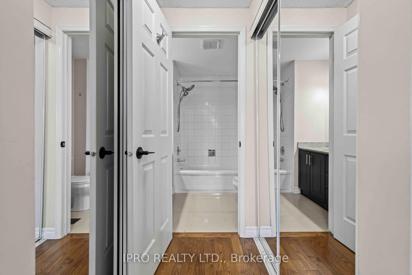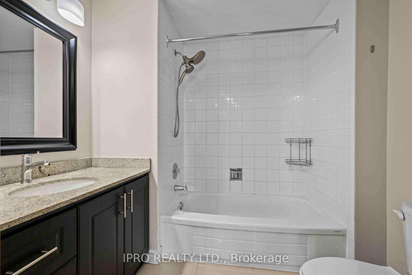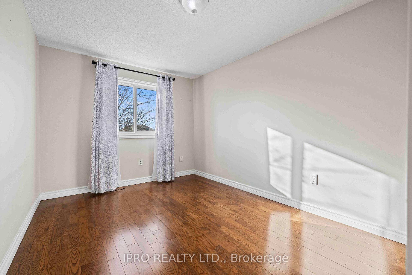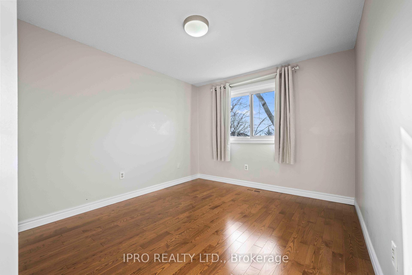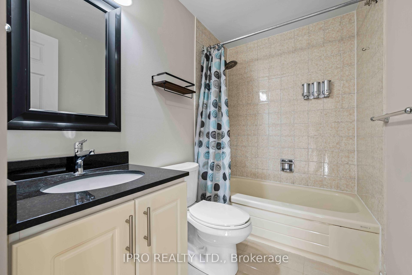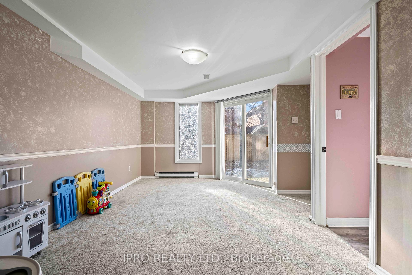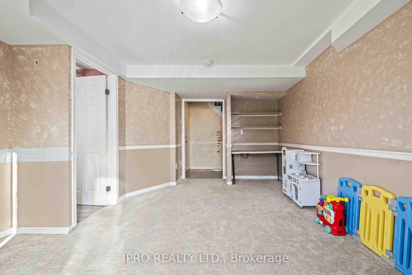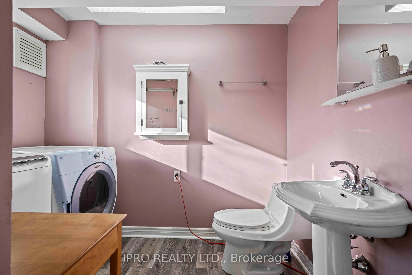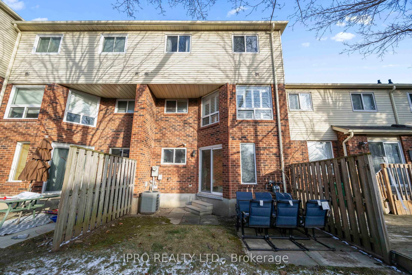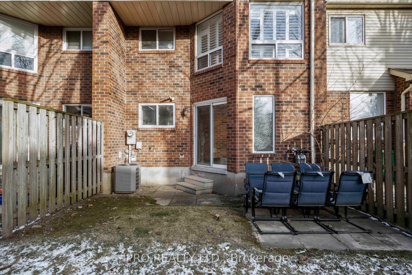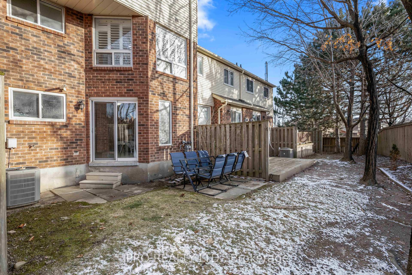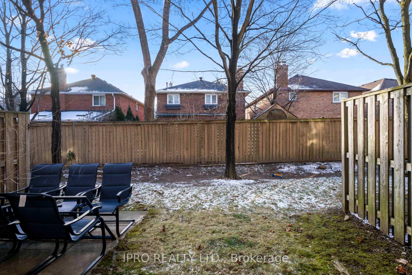$935,000
Available - For Sale
Listing ID: W11907706
4605 Donegal Dr , Unit Unit#, Mississauga, L5M 4X7, Ontario
| Outstanding,Bright&upgraded spacious executive condo townhouse in demand & Best School Districts location, Open concept living/dining room boasts hardwood floors & wood burning cozy fireplace. Oversized eat-in kitchen with Real wood Kitchen Cabinets(2021), quartz counter tops(2021),high quality floor(2021)&S/S Appliances (2023).Amazing Layout, Walking Distance To Top Schools (John Fraser Secondary School /Gonzaga High School, Thomas Middle school, Credit Valley public school ), Erin Mills Town Center&All Major Amenities.The property offer 3bedrooms&4 washrooms.Huge Master Bedroom with 2 closets. Decent size bedrooms.Hardwood flooring on both floors. Separate laundry room ,walk out to backyard from basement.Very spacious garage with extra storage space.The property suitable for First Time Buyer, Investor Or Downsizing. Easy access to 403. Don't miss out this property in one of best locations in Mississauga. |
| Extras: Exterior Square footage is 1580 Square feet(MPAC REPORT) |
| Price | $935,000 |
| Taxes: | $4336.00 |
| Maintenance Fee: | 431.65 |
| Address: | 4605 Donegal Dr , Unit Unit#, Mississauga, L5M 4X7, Ontario |
| Province/State: | Ontario |
| Condo Corporation No | PCC |
| Level | 1 |
| Unit No | 3 |
| Directions/Cross Streets: | Eglinton/Kimbermount |
| Rooms: | 6 |
| Rooms +: | 0 |
| Bedrooms: | 3 |
| Bedrooms +: | 0 |
| Kitchens: | 1 |
| Kitchens +: | 0 |
| Family Room: | Y |
| Basement: | W/O |
| Property Type: | Condo Townhouse |
| Style: | 2-Storey |
| Exterior: | Alum Siding, Brick |
| Garage Type: | Attached |
| Garage(/Parking)Space: | 1.00 |
| Drive Parking Spaces: | 1 |
| Park #1 | |
| Parking Type: | Rental |
| Exposure: | Ns |
| Balcony: | None |
| Locker: | None |
| Pet Permited: | Restrict |
| Retirement Home: | N |
| Approximatly Square Footage: | 1400-1599 |
| Maintenance: | 431.65 |
| Parking Included: | Y |
| Building Insurance Included: | Y |
| Fireplace/Stove: | Y |
| Heat Source: | Gas |
| Heat Type: | Forced Air |
| Central Air Conditioning: | Central Air |
| Central Vac: | Y |
$
%
Years
This calculator is for demonstration purposes only. Always consult a professional
financial advisor before making personal financial decisions.
| Although the information displayed is believed to be accurate, no warranties or representations are made of any kind. |
| IPRO REALTY LTD. |
|
|

NASSER NADA
Broker
Dir:
416-859-5645
Bus:
905-507-4776
| Book Showing | Email a Friend |
Jump To:
At a Glance:
| Type: | Condo - Condo Townhouse |
| Area: | Peel |
| Municipality: | Mississauga |
| Neighbourhood: | Central Erin Mills |
| Style: | 2-Storey |
| Tax: | $4,336 |
| Maintenance Fee: | $431.65 |
| Beds: | 3 |
| Baths: | 4 |
| Garage: | 1 |
| Fireplace: | Y |
Locatin Map:
Payment Calculator:

