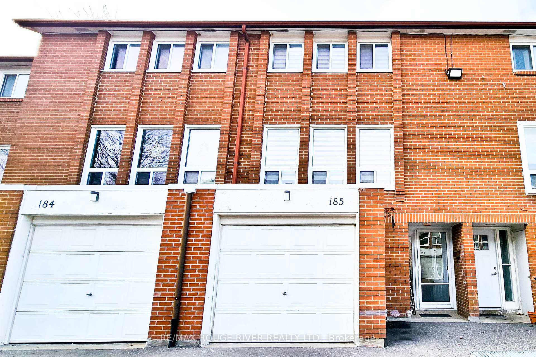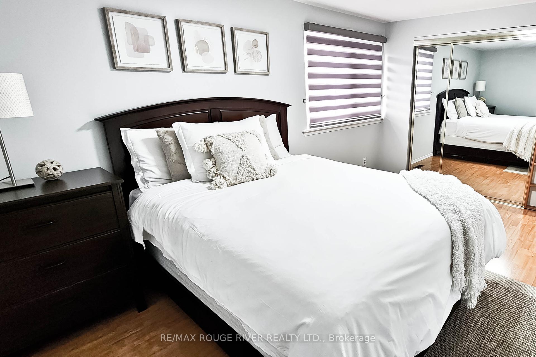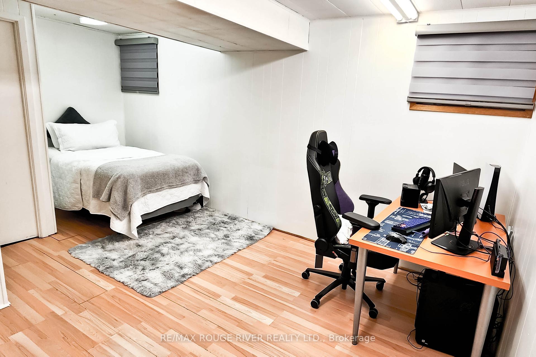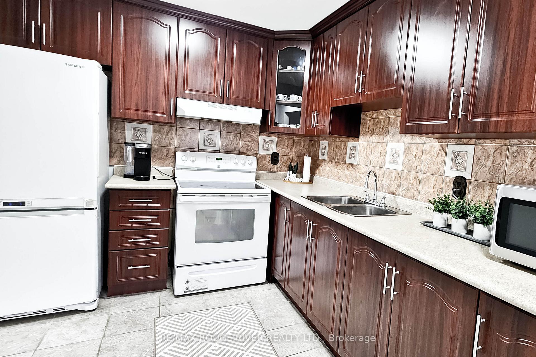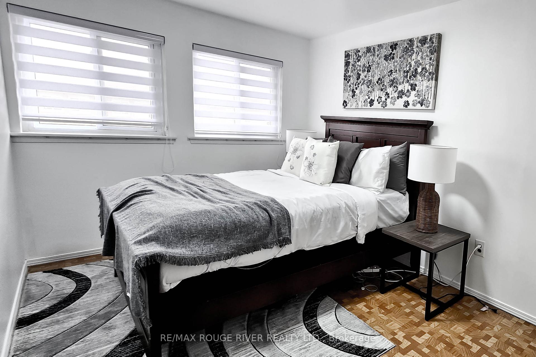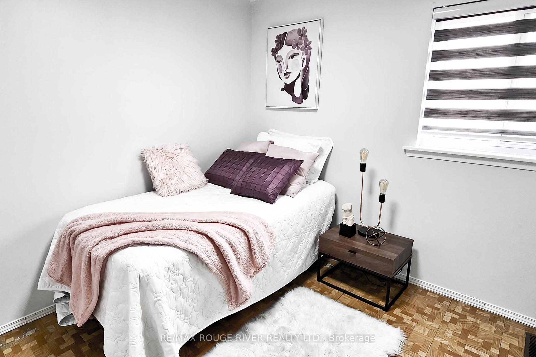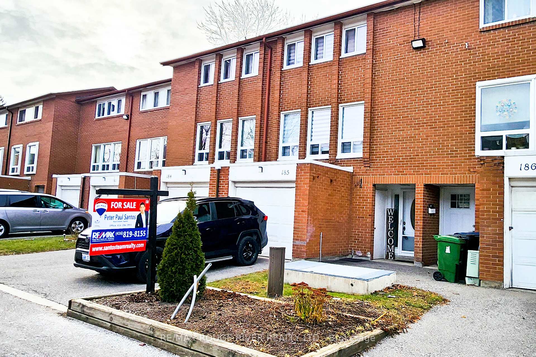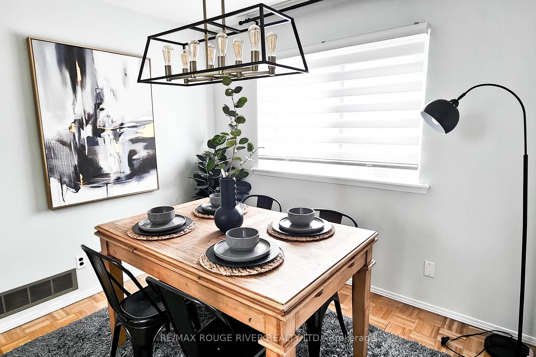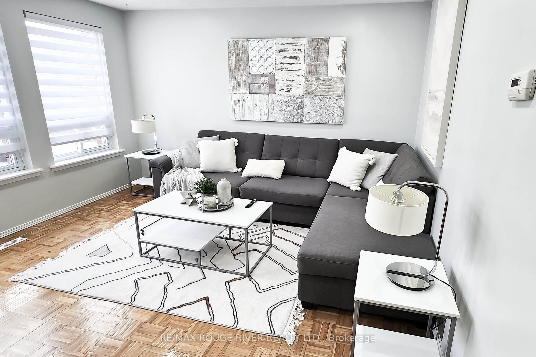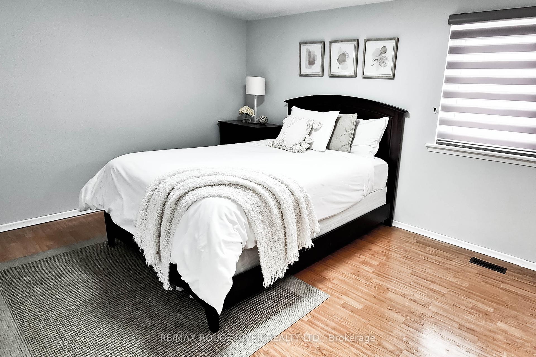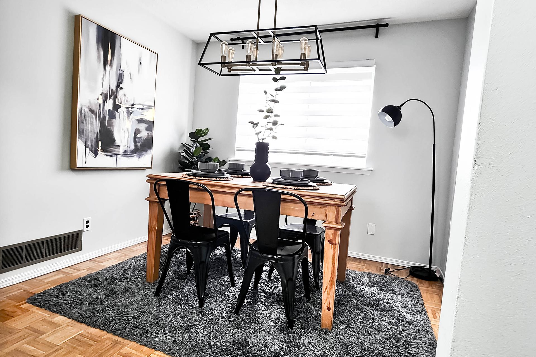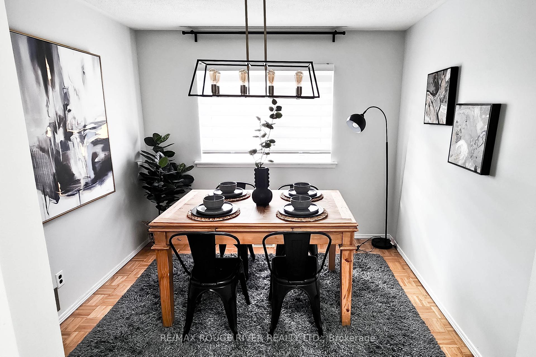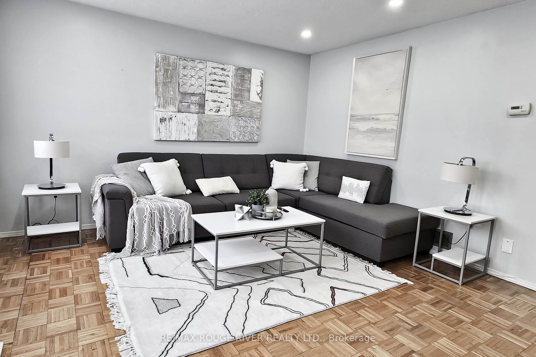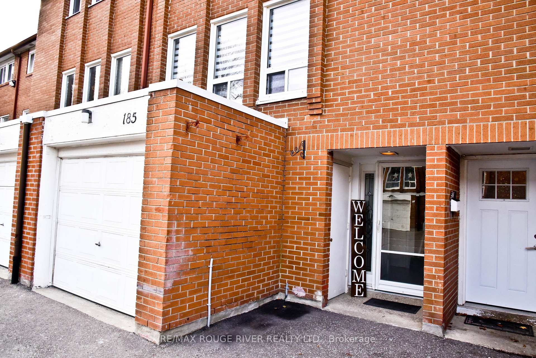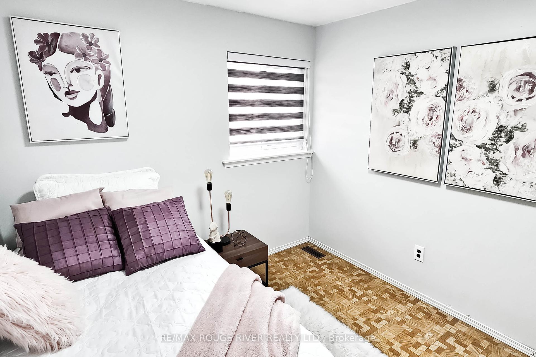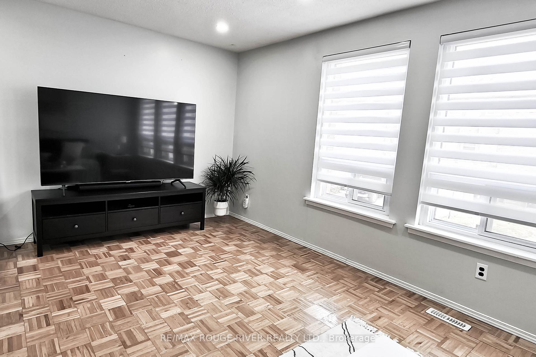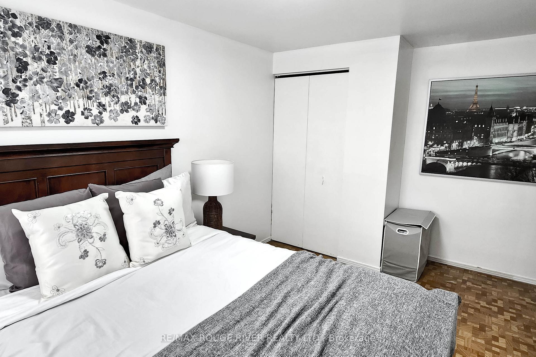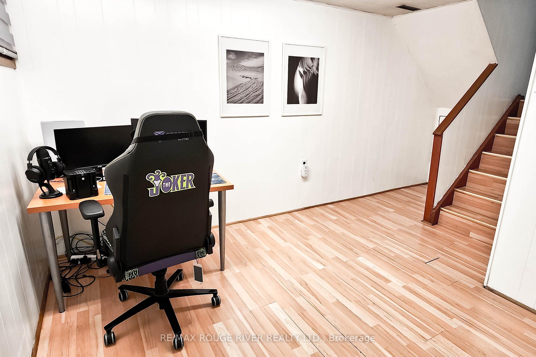$699,000
Available - For Sale
Listing ID: W11907787
6448 Finch Ave West , Unit 185, Toronto, M9V 1T4, Ontario
| Welcome to the heart of Etobicoke in a highly sought after family friendly neighborhood. Ideal for first time home-buyers, large families and investors. This meticulously clean, bright and spacious property boasts a large living area with gleaming parquet floors, multiple large windows covered with modern zebra blinds. It also features an updated kitchen and stylish dining area. The upper floors feature ample sized bedrooms with bright windows, functional closets and contemporary zebra blinds. Basement is also finished and can be used as a 4th bedroom or den plus a a three piece washroom. Close to Humber College, major hi-ways, transit, shopping centers, restaurants, hospitals and schools. A must see! |
| Extras: All electrical light fixtures, window coverings and blinds, fridge, stove, clothes washer and dryer |
| Price | $699,000 |
| Taxes: | $2138.71 |
| Maintenance Fee: | 620.00 |
| Address: | 6448 Finch Ave West , Unit 185, Toronto, M9V 1T4, Ontario |
| Province/State: | Ontario |
| Condo Corporation No | YCC |
| Level | 1 |
| Unit No | 185 |
| Directions/Cross Streets: | FINCH AVE W AND ALBION RD |
| Rooms: | 6 |
| Rooms +: | 1 |
| Bedrooms: | 3 |
| Bedrooms +: | 1 |
| Kitchens: | 1 |
| Family Room: | N |
| Basement: | Finished |
| Property Type: | Condo Townhouse |
| Style: | Multi-Level |
| Exterior: | Brick |
| Garage Type: | Built-In |
| Garage(/Parking)Space: | 1.00 |
| Drive Parking Spaces: | 1 |
| Park #1 | |
| Parking Type: | Exclusive |
| Exposure: | Sw |
| Balcony: | None |
| Locker: | None |
| Pet Permited: | Restrict |
| Approximatly Square Footage: | 1200-1399 |
| Maintenance: | 620.00 |
| Water Included: | Y |
| Cabel TV Included: | Y |
| Common Elements Included: | Y |
| Parking Included: | Y |
| Building Insurance Included: | Y |
| Fireplace/Stove: | N |
| Heat Source: | Gas |
| Heat Type: | Forced Air |
| Central Air Conditioning: | Central Air |
| Central Vac: | N |
| Ensuite Laundry: | Y |
$
%
Years
This calculator is for demonstration purposes only. Always consult a professional
financial advisor before making personal financial decisions.
| Although the information displayed is believed to be accurate, no warranties or representations are made of any kind. |
| RE/MAX ROUGE RIVER REALTY LTD. |
|
|

NASSER NADA
Broker
Dir:
416-859-5645
Bus:
905-507-4776
| Book Showing | Email a Friend |
Jump To:
At a Glance:
| Type: | Condo - Condo Townhouse |
| Area: | Toronto |
| Municipality: | Toronto |
| Neighbourhood: | Mount Olive-Silverstone-Jamestown |
| Style: | Multi-Level |
| Tax: | $2,138.71 |
| Maintenance Fee: | $620 |
| Beds: | 3+1 |
| Baths: | 3 |
| Garage: | 1 |
| Fireplace: | N |
Locatin Map:
Payment Calculator:

