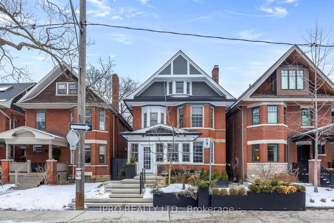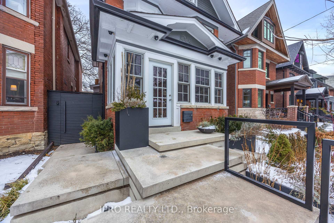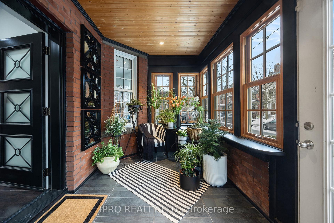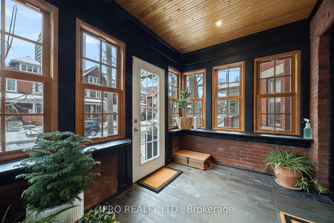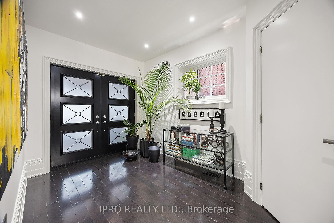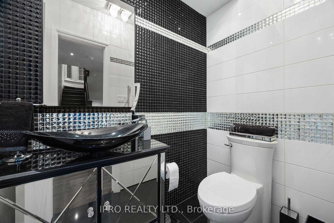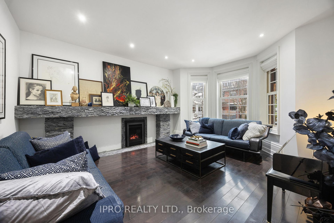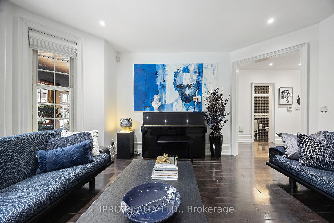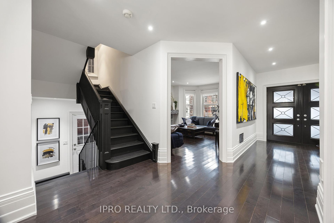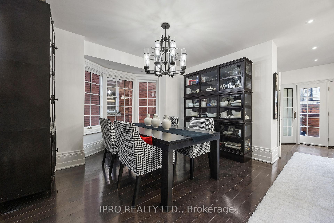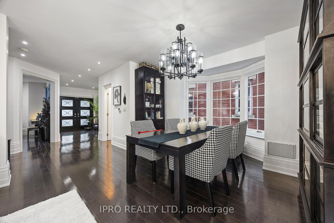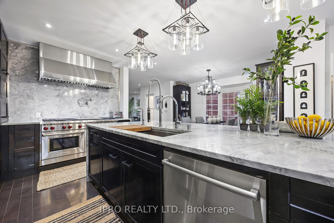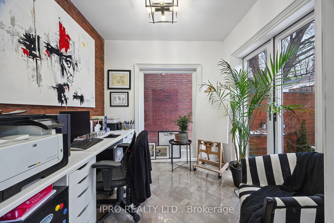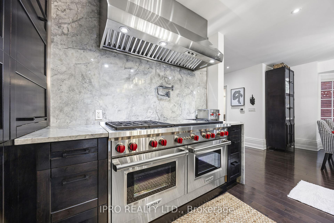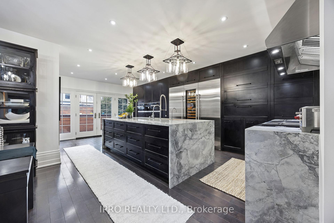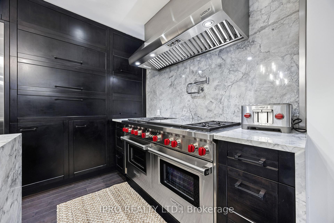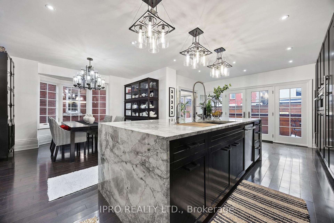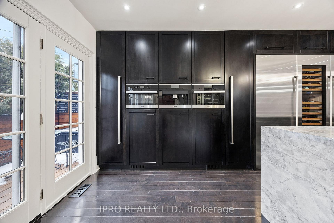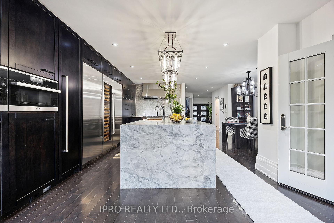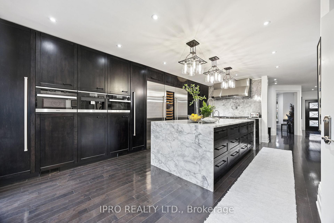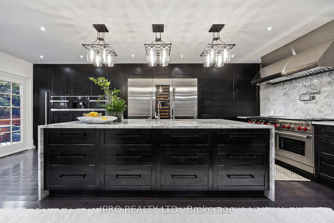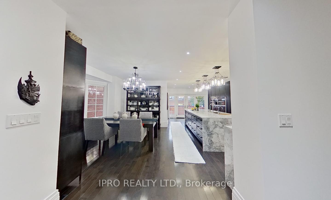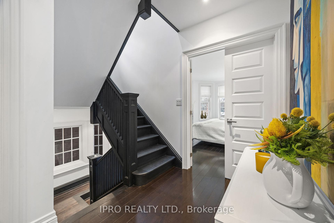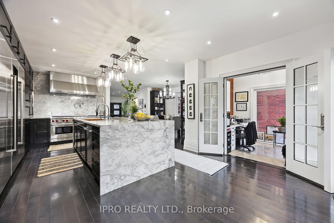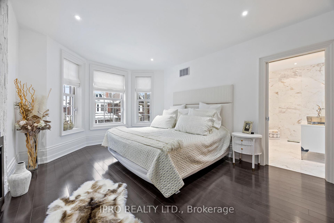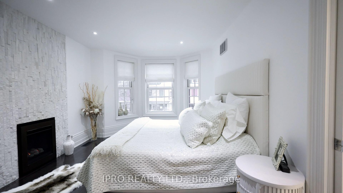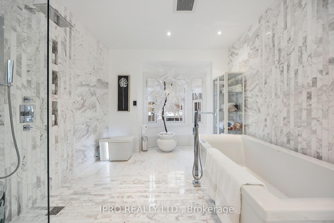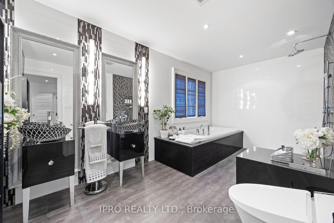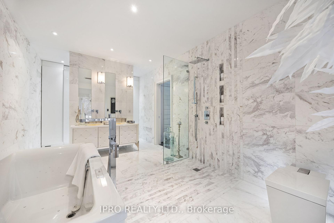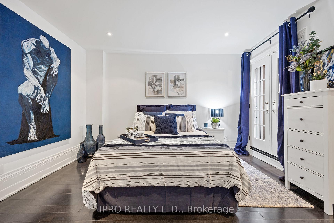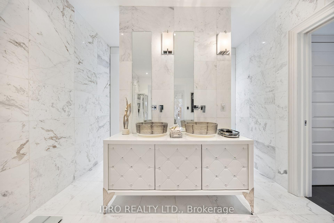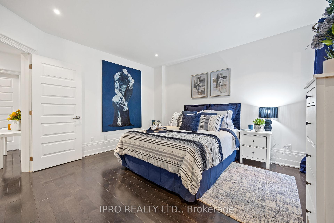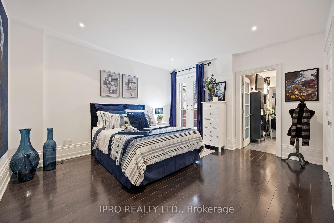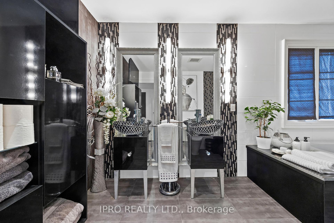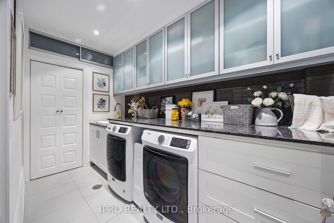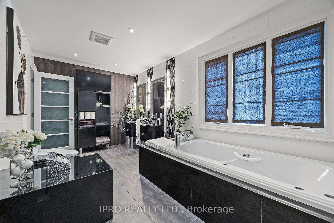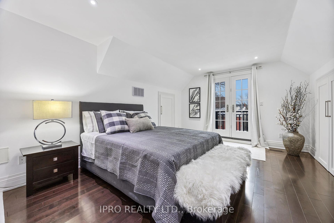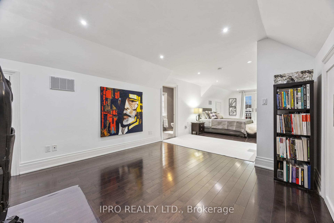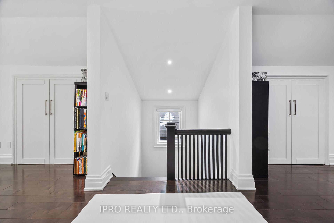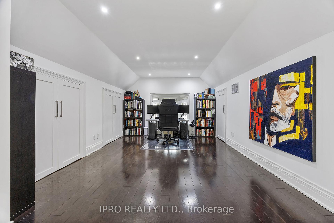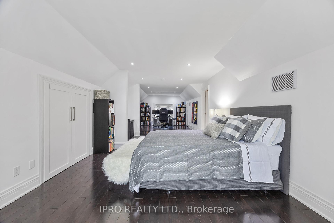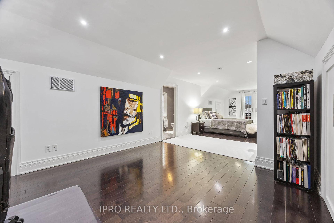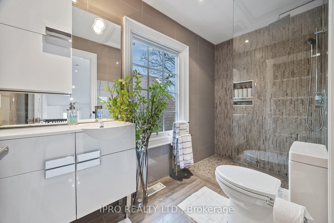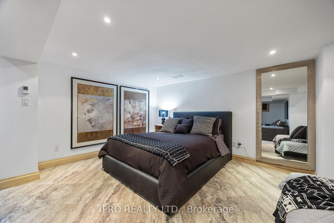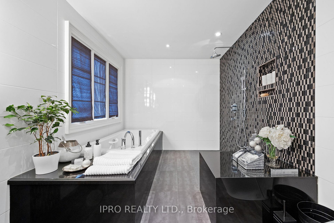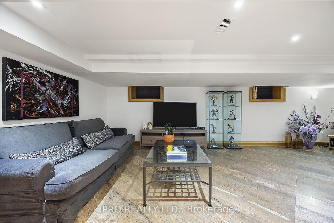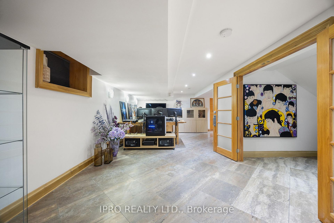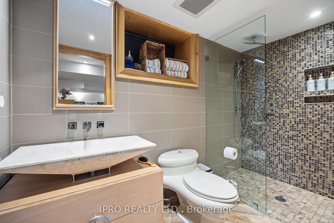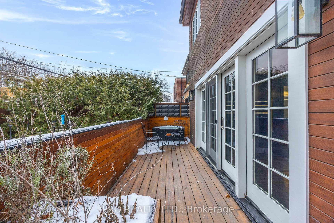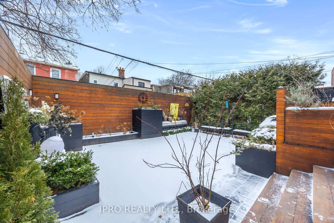$2,950,000
Available - For Sale
Listing ID: E11929553
20 Fairview Blvd , Toronto, M4K 1L9, Ontario
| Welcome to an exceptional home nestled on the most exclusive street in Riverdale. This fully renovated residence exemplifies luxury living with impeccable attention to detail. Finest in luxe finishes. Rich in design. Exceptional in quality. Bathed in natural light with a coveted southern exposure, this home boasts the finest finishes throughout, blending rich design with modern elegance. At the heart of the home, a gourmet kitchen features an oversized island, premium Quartzite stone countertops and backsplash, and a seamless walk-out to a beautifully landscaped gardenideal for both everyday living and entertaining. The graciously proportioned principal rooms offer an abundance of space and natural flow, while the expansive lower level provides a versatile living area perfect for in-laws or nanny quarters. Conveniently located steps from Broadview subway, streetcars, and the vibrant Danforth corridor, this home offers easy access to shopping, dining, and entertainment at Music Hall, Carrot Common, and more. Enjoy proximity to the scenic Riverdale and Withrow parks, top-rated public and private schools, and just minutes to downtown. This is a rare opportunity to own a truly exceptional home in one of Torontos most desirable neighborhoods. |
| Extras: See Schedule of Chattels to be attached to offer |
| Price | $2,950,000 |
| Taxes: | $12209.98 |
| DOM | 2 |
| Occupancy by: | Owner |
| Address: | 20 Fairview Blvd , Toronto, M4K 1L9, Ontario |
| Lot Size: | 32.33 x 83.00 (Feet) |
| Directions/Cross Streets: | Broadview and Danforth |
| Rooms: | 5 |
| Rooms +: | 3 |
| Bedrooms: | 3 |
| Bedrooms +: | 1 |
| Kitchens: | 1 |
| Family Room: | Y |
| Basement: | Finished |
| Approximatly Age: | 51-99 |
| Property Type: | Detached |
| Style: | 3-Storey |
| Exterior: | Brick, Wood |
| Garage Type: | None |
| Drive Parking Spaces: | 0 |
| Pool: | None |
| Other Structures: | Garden Shed |
| Approximatly Age: | 51-99 |
| Approximatly Square Footage: | 3000-3500 |
| Property Features: | Fenced Yard, Park, Place Of Worship, Public Transit, Rec Centre, School |
| Fireplace/Stove: | Y |
| Heat Source: | Gas |
| Heat Type: | Forced Air |
| Central Air Conditioning: | Central Air |
| Central Vac: | Y |
| Laundry Level: | Upper |
| Elevator Lift: | N |
| Sewers: | Sewers |
| Water: | Municipal |
| Utilities-Cable: | Y |
| Utilities-Hydro: | Y |
| Utilities-Sewers: | Y |
| Utilities-Gas: | Y |
| Utilities-Municipal Water: | Y |
| Utilities-Telephone: | Y |
$
%
Years
This calculator is for demonstration purposes only. Always consult a professional
financial advisor before making personal financial decisions.
| Although the information displayed is believed to be accurate, no warranties or representations are made of any kind. |
| IPRO REALTY LTD. |
|
|

NASSER NADA
Broker
Dir:
416-859-5645
Bus:
905-507-4776
| Virtual Tour | Book Showing | Email a Friend |
Jump To:
At a Glance:
| Type: | Freehold - Detached |
| Area: | Toronto |
| Municipality: | Toronto |
| Neighbourhood: | North Riverdale |
| Style: | 3-Storey |
| Lot Size: | 32.33 x 83.00(Feet) |
| Approximate Age: | 51-99 |
| Tax: | $12,209.98 |
| Beds: | 3+1 |
| Baths: | 5 |
| Fireplace: | Y |
| Pool: | None |
Locatin Map:
Payment Calculator:

