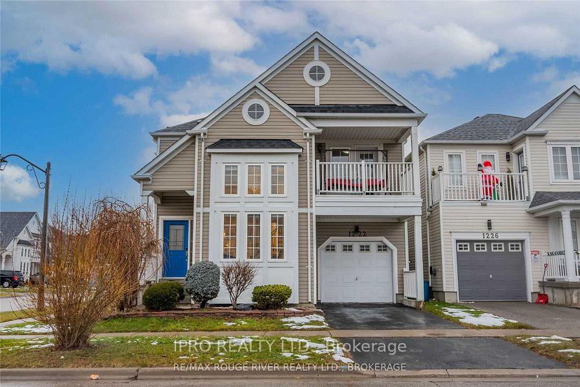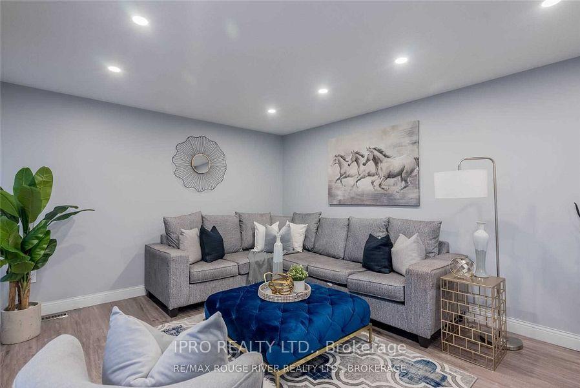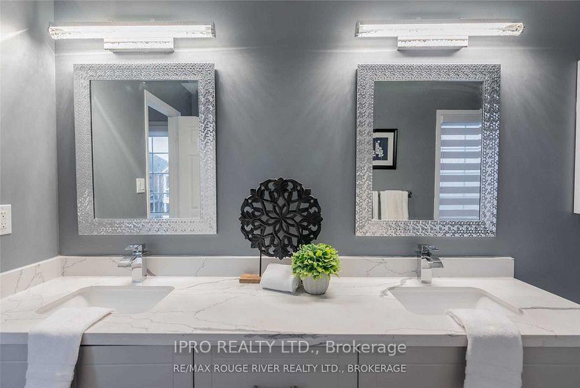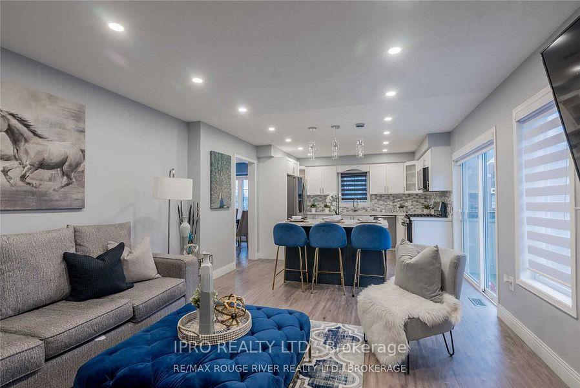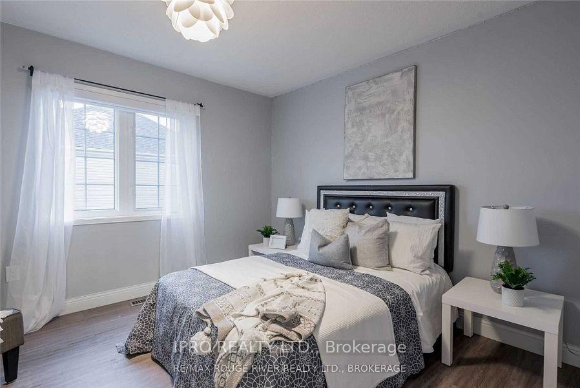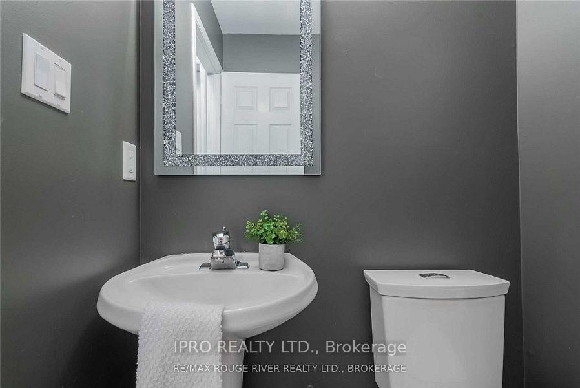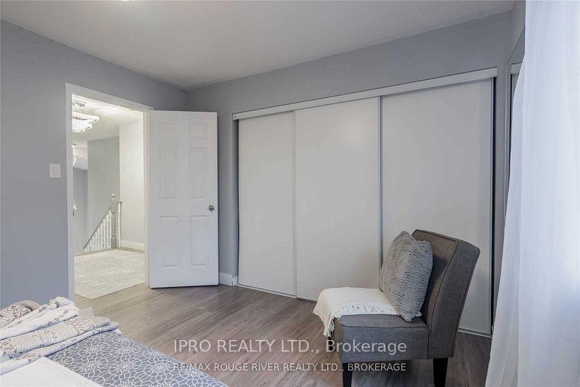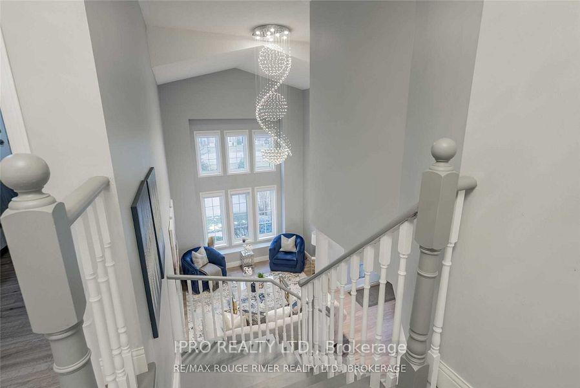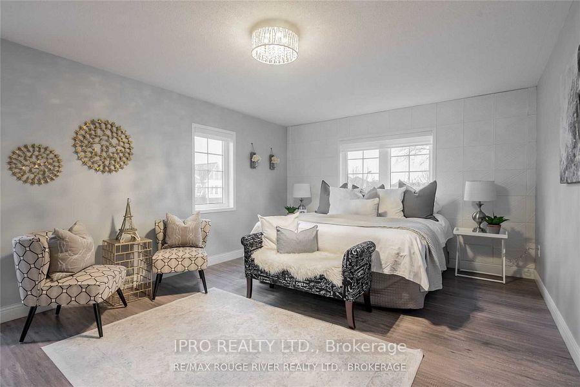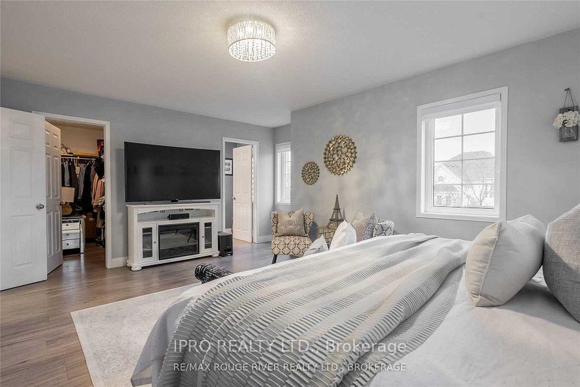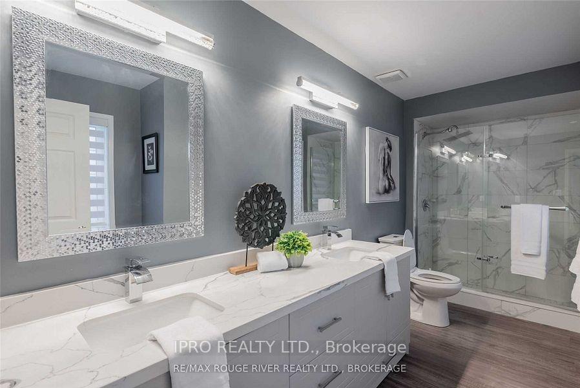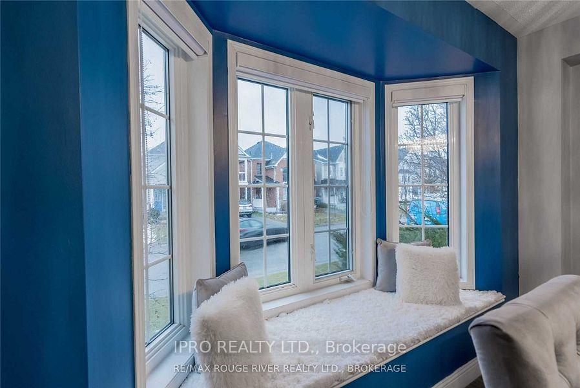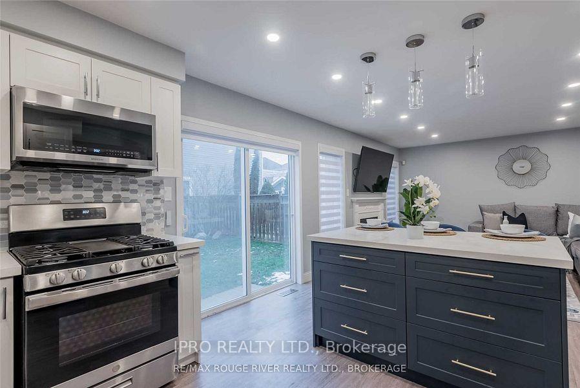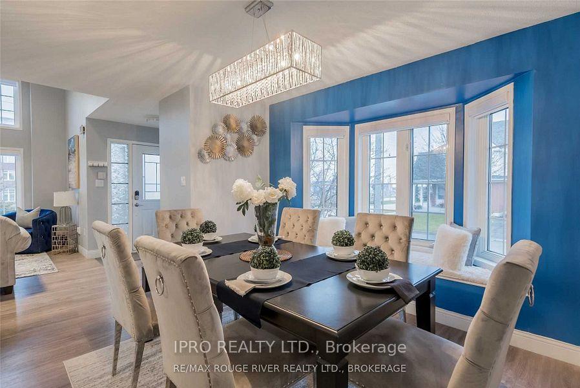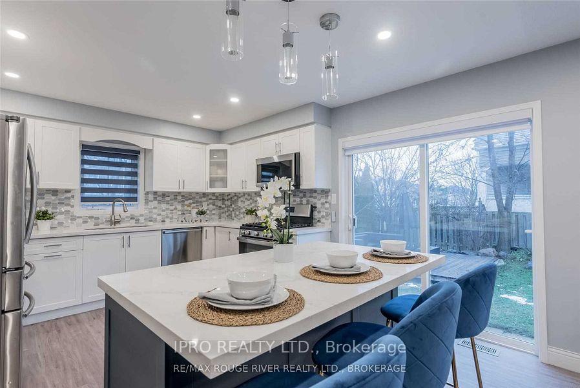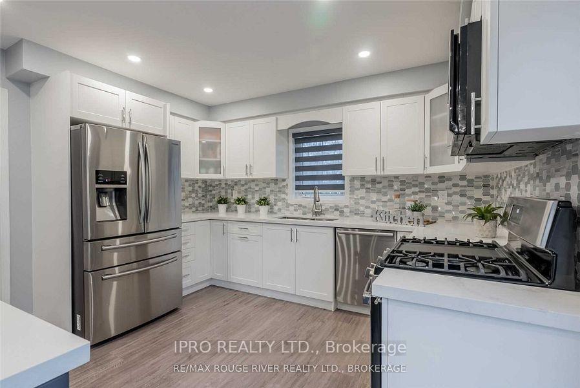$3,400
Available - For Rent
Listing ID: E11930855
1222 Middlebury Ave , Oshawa, L1K 2V3, Ontario
| 2179 Sf Gorgeous Detached, Upgraded Family Home On Corner Lot! Super Bright Living With Soaring Ceiling And Tons Of Windows. Formal Dining With Bay Windowseat & Walk-Thru To Kitchen, Gas Stove in the kitchen Improved Kitchen Boats New Custom Cabinets, Quartz Counters, Island & Pot Lights. Family Rm With Gas F/P. Renovated Main Bath & Master Ensuite W/Double Sinks & Large Custom Glass Shower. 3rd Br W/O To Balcony With Lake Views! No Carpet. |
| Extras: Satinless Steel upgraded Appliances, S/S Gas stove, S/S Built-In Microwave, S/S Fridge, S/S Built-in Dishwasher, Washer and Dryer, Lots of Pot Lights. |
| Price | $3,400 |
| DOM | 0 |
| Payment Frequency: | Monthly |
| Payment Method: | Cheque |
| Rental Application Required: | Y |
| Deposit Required: | Y |
| Credit Check: | Y |
| Employment Letter | Y |
| Lease Agreement | Y |
| References Required: | Y |
| Occupancy by: | Vacant |
| Address: | 1222 Middlebury Ave , Oshawa, L1K 2V3, Ontario |
| Lot Size: | 38.58 x 85.32 (Feet) |
| Directions/Cross Streets: | GRANDVIEW/TAUNTON |
| Rooms: | 8 |
| Bedrooms: | 3 |
| Bedrooms +: | |
| Kitchens: | 1 |
| Family Room: | Y |
| Basement: | Unfinished |
| Furnished: | N |
| Property Type: | Detached |
| Style: | 2-Storey |
| Exterior: | Vinyl Siding |
| Garage Type: | Attached |
| (Parking/)Drive: | Private |
| Drive Parking Spaces: | 1 |
| Pool: | None |
| Private Entrance: | N |
| Laundry Access: | Ensuite |
| CAC Included: | Y |
| Parking Included: | Y |
| Fireplace/Stove: | Y |
| Heat Source: | Gas |
| Heat Type: | Forced Air |
| Central Air Conditioning: | Central Air |
| Central Vac: | N |
| Ensuite Laundry: | Y |
| Sewers: | Sewers |
| Water: | Municipal |
| Although the information displayed is believed to be accurate, no warranties or representations are made of any kind. |
| IPRO REALTY LTD. |
|
|

NASSER NADA
Broker
Dir:
416-859-5645
Bus:
905-507-4776
| Book Showing | Email a Friend |
Jump To:
At a Glance:
| Type: | Freehold - Detached |
| Area: | Durham |
| Municipality: | Oshawa |
| Neighbourhood: | Taunton |
| Style: | 2-Storey |
| Lot Size: | 38.58 x 85.32(Feet) |
| Beds: | 3 |
| Baths: | 3 |
| Fireplace: | Y |
| Pool: | None |
Locatin Map:

