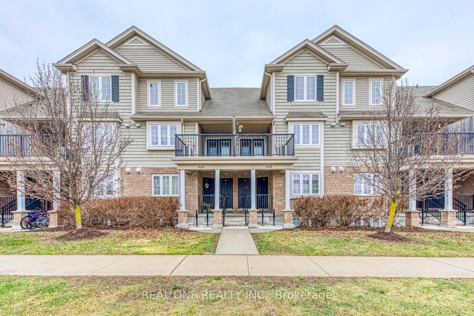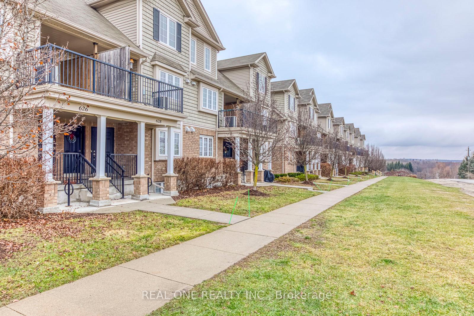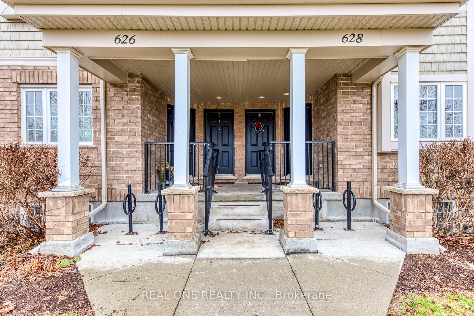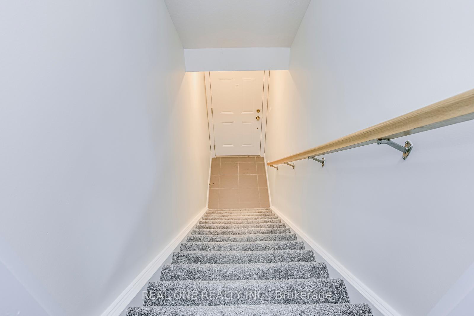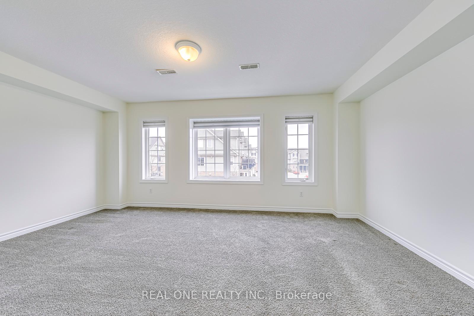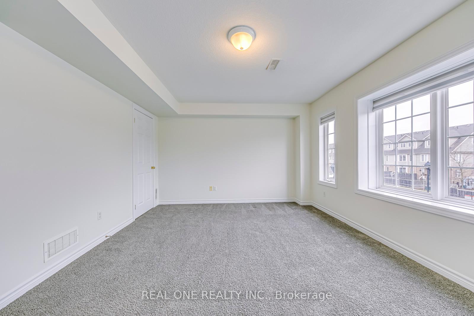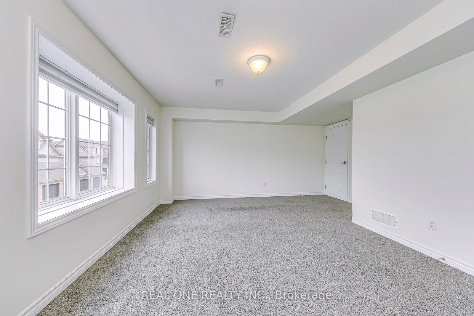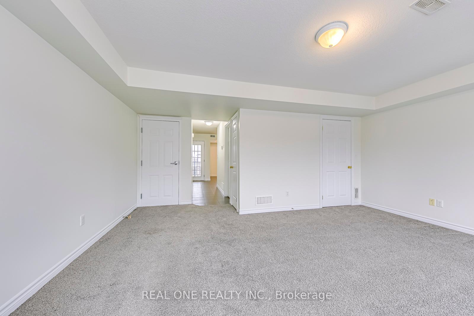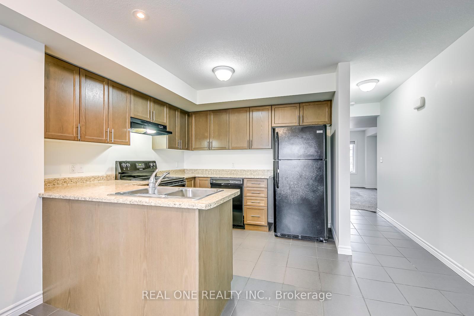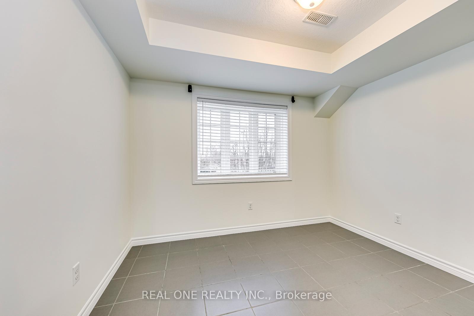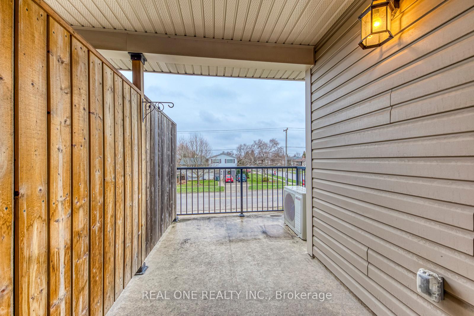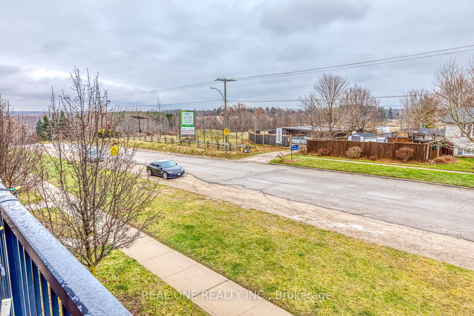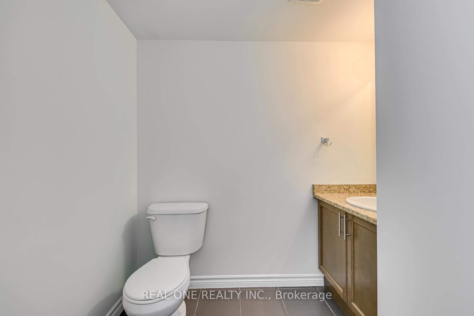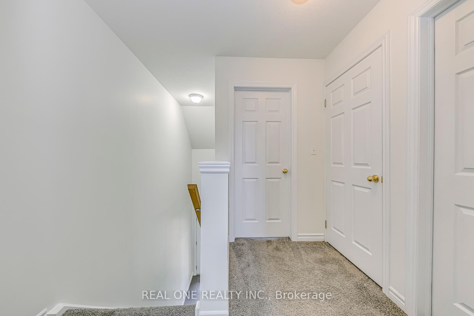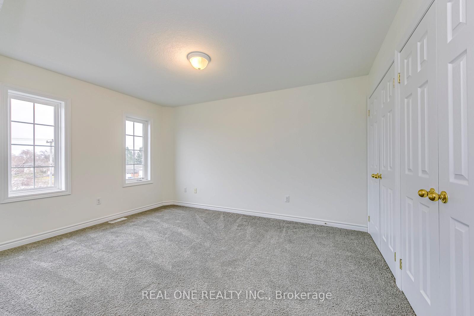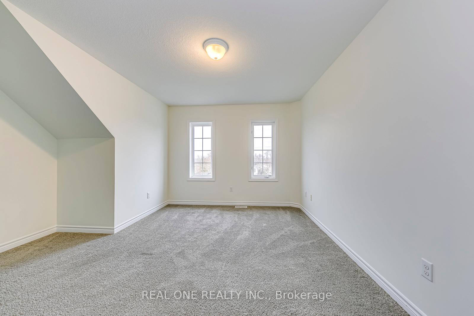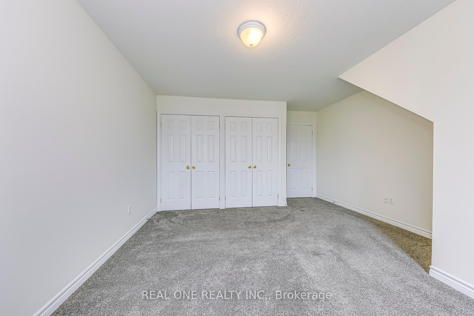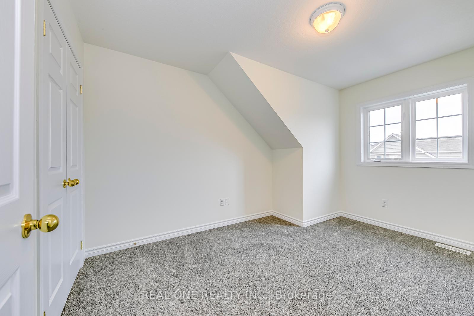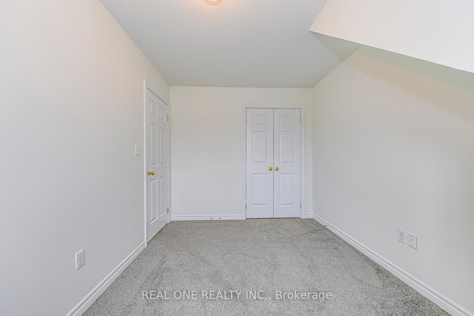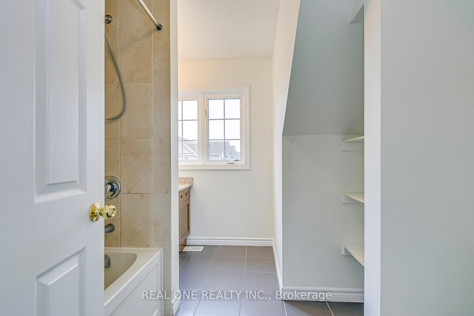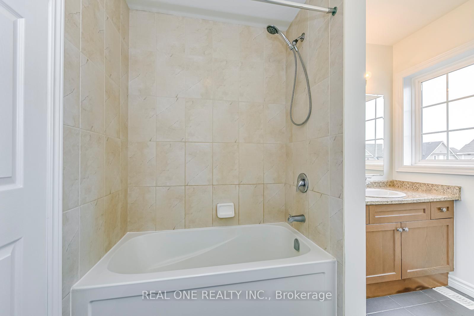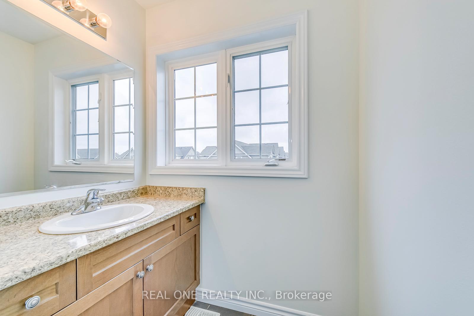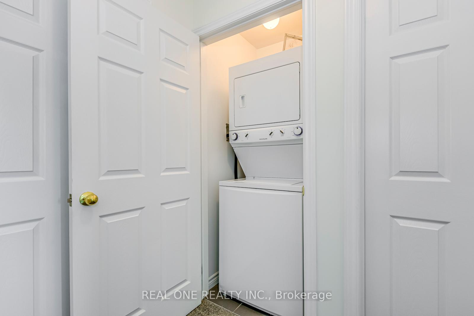$549,900
Available - For Sale
Listing ID: X11931008
626 Woodlawn Rd East , Unit #B, Guelph, N1E 0K4, Ontario
| Move-In Ready Townhouse in Desirable North Guelph! Bright and sun-filled, this 2-bedroom, 1.5-bathroom townhouse offers modern living in a prime location just minutes from Guelph Lake Conservation Area, parks, trails, and transit. Key Features: Open-Concept Living: Spacious eat-in kitchen with a dining area, perfect for gatherings, and a walkout to a private balcony where you can relax or entertain. Comfortable Living Room: Warm and inviting space, ideal for everyday living. The upper floor offers the convenience of a laundry room, while large windows throughout the home bring in an abundance of natural light. Primary Bedroom: Features dual closets for ample storage. Freshly Painted Throughout: Move in with ease! Completed with 1 parking space, this home is perfect for first-time buyers, downsizers, or investors. Don't miss your chance to own a home in this sought-after north-end neighborhood! |
| Price | $549,900 |
| Taxes: | $2942.80 |
| Maintenance Fee: | 371.00 |
| Address: | 626 Woodlawn Rd East , Unit #B, Guelph, N1E 0K4, Ontario |
| Province/State: | Ontario |
| Condo Corporation No | WSCC |
| Level | 2 |
| Unit No | 164 |
| Directions/Cross Streets: | Woodlawn Road/Victoria Road |
| Rooms: | 7 |
| Bedrooms: | 2 |
| Bedrooms +: | |
| Kitchens: | 1 |
| Family Room: | Y |
| Basement: | None |
| Approximatly Age: | 6-10 |
| Property Type: | Condo Townhouse |
| Style: | Stacked Townhse |
| Exterior: | Brick, Vinyl Siding |
| Garage Type: | None |
| Garage(/Parking)Space: | 0.00 |
| Drive Parking Spaces: | 1 |
| Park #1 | |
| Parking Type: | Owned |
| Exposure: | Se |
| Balcony: | Open |
| Locker: | None |
| Pet Permited: | Restrict |
| Approximatly Age: | 6-10 |
| Approximatly Square Footage: | 1200-1399 |
| Building Amenities: | Visitor Parking |
| Property Features: | Lake/Pond, Public Transit, School, School Bus Route |
| Maintenance: | 371.00 |
| Common Elements Included: | Y |
| Building Insurance Included: | Y |
| Fireplace/Stove: | N |
| Heat Source: | Gas |
| Heat Type: | Forced Air |
| Central Air Conditioning: | Central Air |
| Central Vac: | N |
| Laundry Level: | Upper |
| Ensuite Laundry: | Y |
$
%
Years
This calculator is for demonstration purposes only. Always consult a professional
financial advisor before making personal financial decisions.
| Although the information displayed is believed to be accurate, no warranties or representations are made of any kind. |
| REAL ONE REALTY INC. |
|
|

NASSER NADA
Broker
Dir:
416-859-5645
Bus:
905-507-4776
| Book Showing | Email a Friend |
Jump To:
At a Glance:
| Type: | Condo - Condo Townhouse |
| Area: | Wellington |
| Municipality: | Guelph |
| Neighbourhood: | Brant |
| Style: | Stacked Townhse |
| Approximate Age: | 6-10 |
| Tax: | $2,942.8 |
| Maintenance Fee: | $371 |
| Beds: | 2 |
| Baths: | 2 |
| Fireplace: | N |
Locatin Map:
Payment Calculator:

