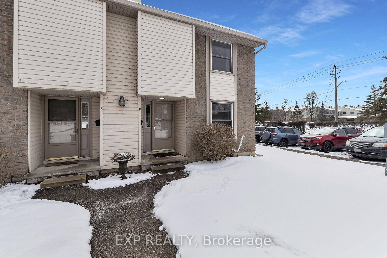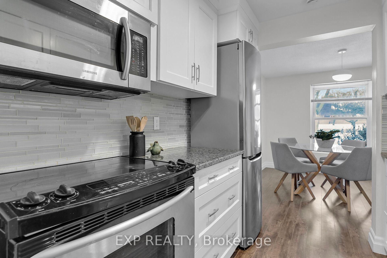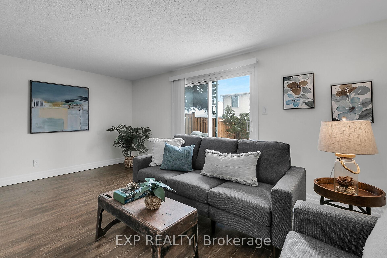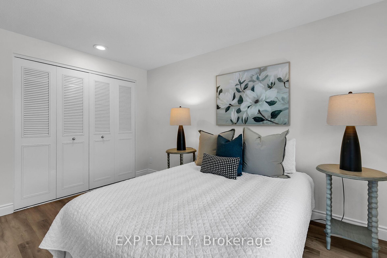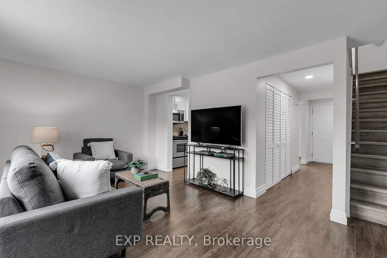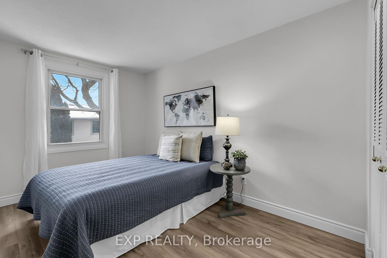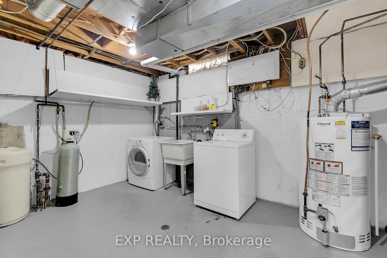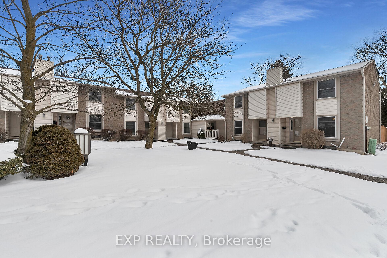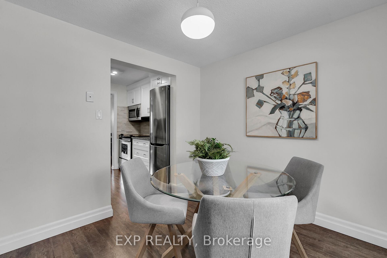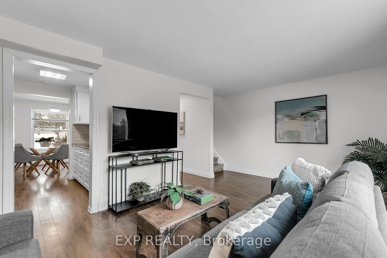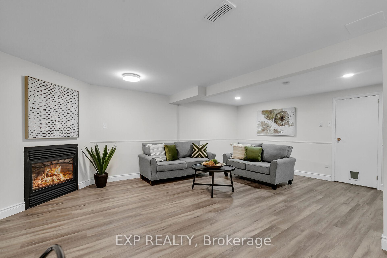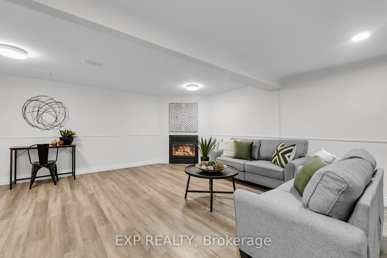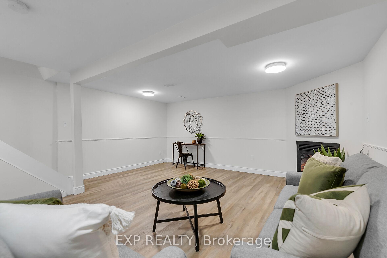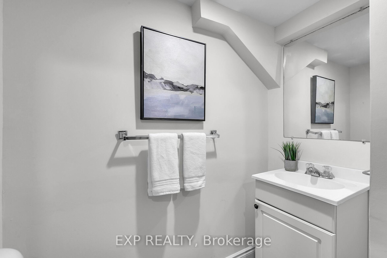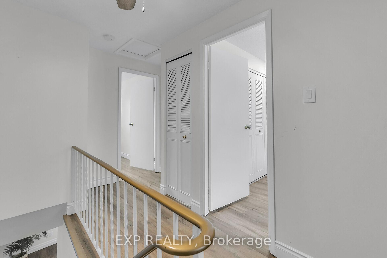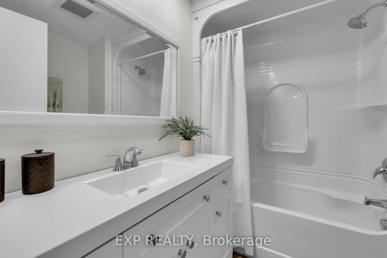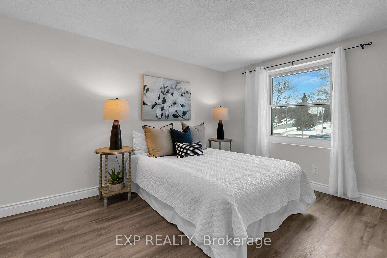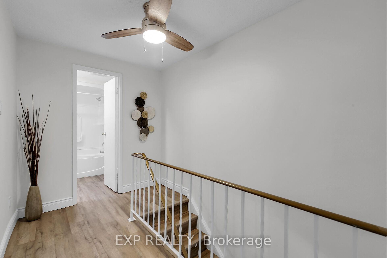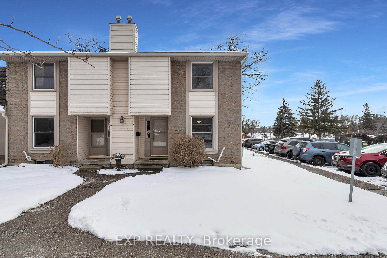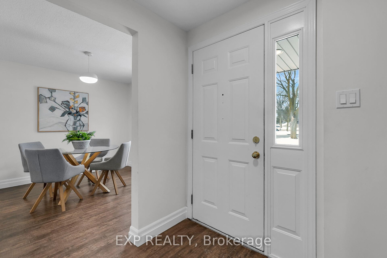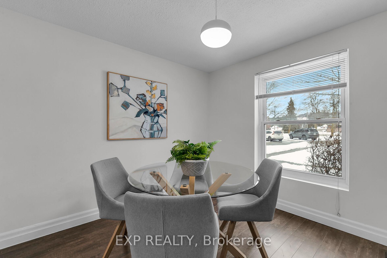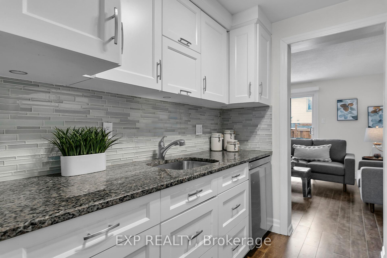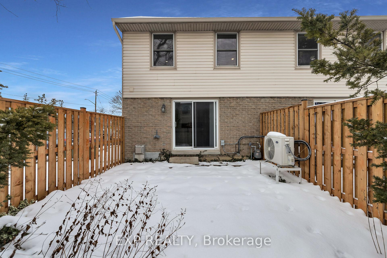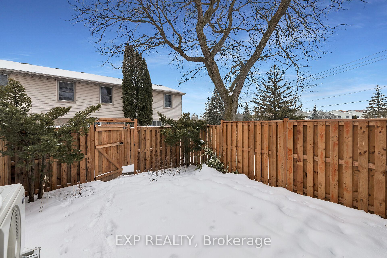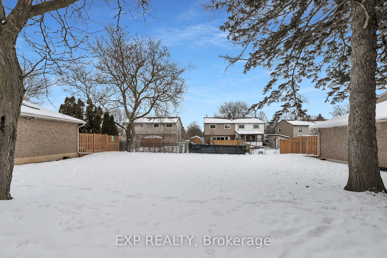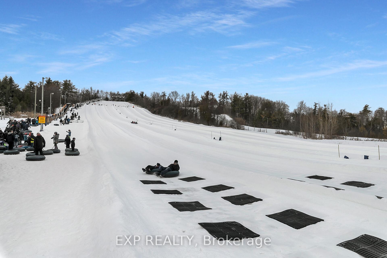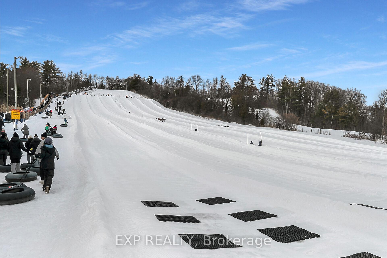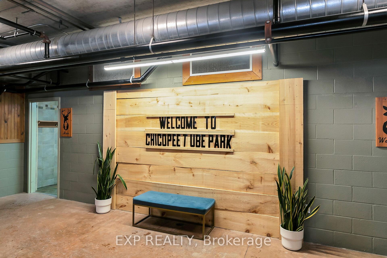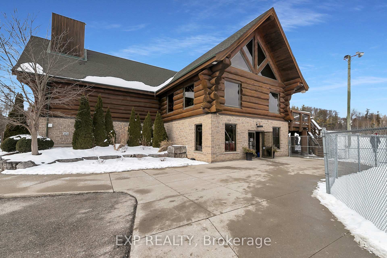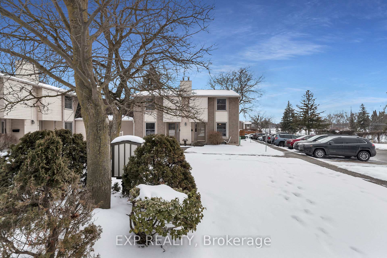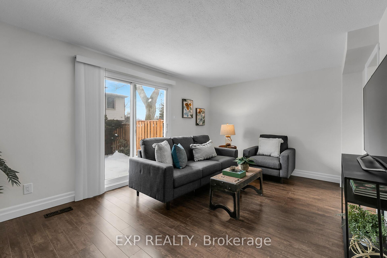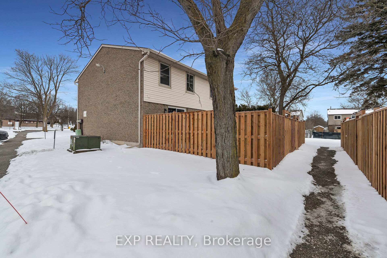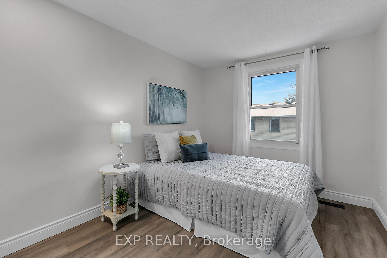$549,900
Available - For Sale
Listing ID: X11931026
11 Grand River Blvd , Unit 9, Kitchener, N2A 2T2, Ontario
| I present to you 11 Grand River Boulevard, an end-unit townhome in the sought-after Chicopee neighborhood. This home is ideally located with breathtaking trails and paths leading to the Grand River Walter Bean Trail, just seconds from the Chicopee Ski Hill. Recently updated, this property offers a massive opportunity for its next owners with 3 bedrooms and 2 bathrooms. The home is carpet-free on all levels, boasting ample above-grade square footage complemented by additional living space in the gas fireplace recreation room. Outdoors, enjoy a private fenced backyard perfect for gatherings, late-night unwinding, and BBQ dinners. This outdoor space opens up to a common green area where kids can play and dogs can run freely. Inside, the galley kitchen features stainless steel appliances, under-mount sinks, and granite countertops, alongside extensive storage in the cupboards. The home is filled with natural light, thanks to oversized windows on each level. Living in Chicopee means you're part of a community with extremely low turnover, highlighting its desirability. You'll have access to top schools, reside in an affluent area, and enjoy convenient highway access. Don't miss the chance to view this property today and experience everything Chicopee has to offer. |
| Extras: 2023 roof was replaced2022 electrical panelUpgrades throughout the entire home in similar time frame 2022 to 2023 |
| Price | $549,900 |
| Taxes: | $2342.01 |
| Maintenance Fee: | 532.43 |
| Address: | 11 Grand River Blvd , Unit 9, Kitchener, N2A 2T2, Ontario |
| Province/State: | Ontario |
| Condo Corporation No | WNCP |
| Level | 1 |
| Unit No | 9 |
| Directions/Cross Streets: | RIVER RD AND GRAND RIVER BLVD |
| Rooms: | 10 |
| Bedrooms: | 3 |
| Bedrooms +: | |
| Kitchens: | 1 |
| Family Room: | N |
| Basement: | Finished |
| Approximatly Age: | 31-50 |
| Property Type: | Condo Townhouse |
| Style: | 2-Storey |
| Exterior: | Alum Siding, Brick |
| Garage Type: | None |
| Garage(/Parking)Space: | 0.00 |
| Drive Parking Spaces: | 1 |
| Park #1 | |
| Parking Spot: | 9 |
| Parking Type: | Exclusive |
| Legal Description: | 1 |
| Monthly Parking Cost: | 0.00 |
| Exposure: | E |
| Balcony: | None |
| Locker: | None |
| Pet Permited: | Restrict |
| Retirement Home: | N |
| Approximatly Age: | 31-50 |
| Approximatly Square Footage: | 1000-1199 |
| Property Features: | Public Trans, River/Stream, School Bus Route, Skiing, Wooded/Treed |
| Maintenance: | 532.43 |
| Water Included: | Y |
| Common Elements Included: | Y |
| Building Insurance Included: | Y |
| Fireplace/Stove: | Y |
| Heat Source: | Gas |
| Heat Type: | Heat Pump |
| Central Air Conditioning: | Central Air |
| Central Vac: | N |
| Laundry Level: | Lower |
| Ensuite Laundry: | Y |
| Elevator Lift: | N |
$
%
Years
This calculator is for demonstration purposes only. Always consult a professional
financial advisor before making personal financial decisions.
| Although the information displayed is believed to be accurate, no warranties or representations are made of any kind. |
| EXP REALTY |
|
|

NASSER NADA
Broker
Dir:
416-859-5645
Bus:
905-507-4776
| Virtual Tour | Book Showing | Email a Friend |
Jump To:
At a Glance:
| Type: | Condo - Condo Townhouse |
| Area: | Waterloo |
| Municipality: | Kitchener |
| Style: | 2-Storey |
| Approximate Age: | 31-50 |
| Tax: | $2,342.01 |
| Maintenance Fee: | $532.43 |
| Beds: | 3 |
| Baths: | 2 |
| Fireplace: | Y |
Locatin Map:
Payment Calculator:

