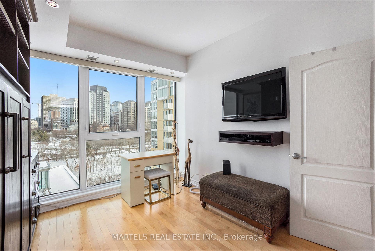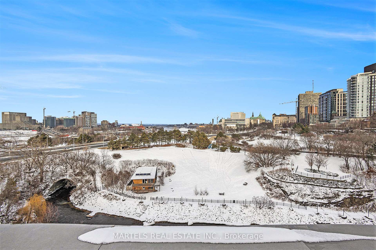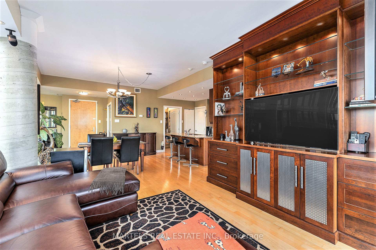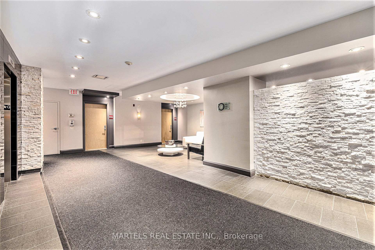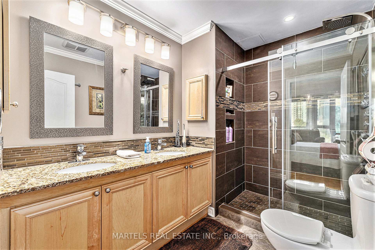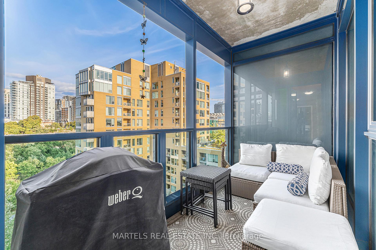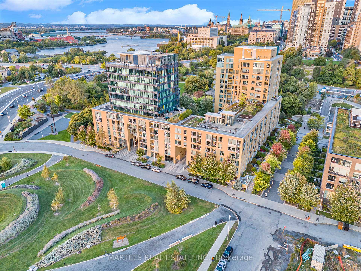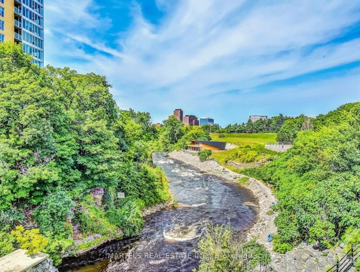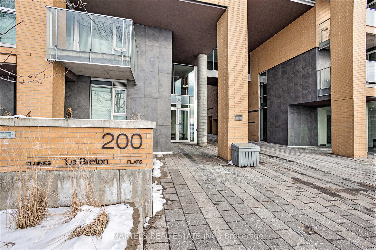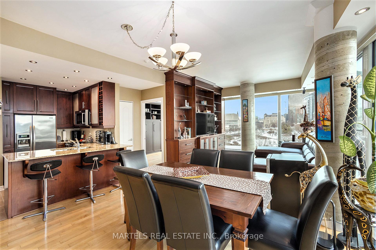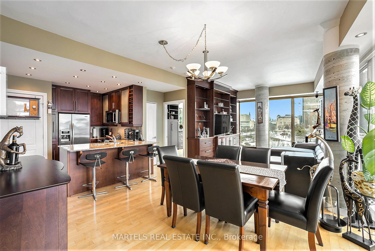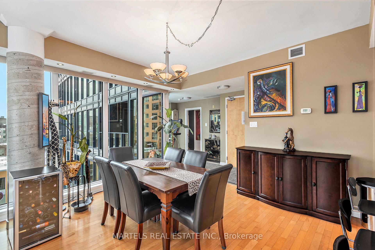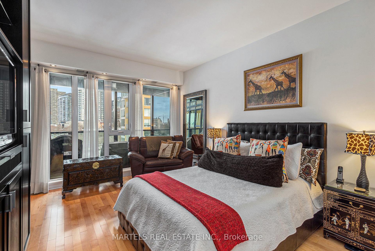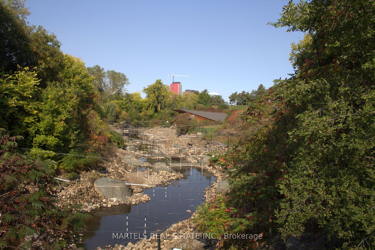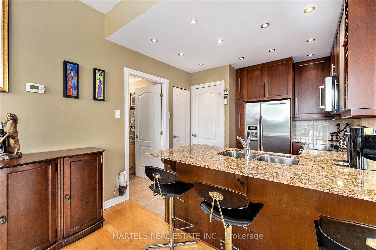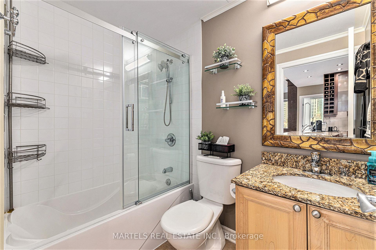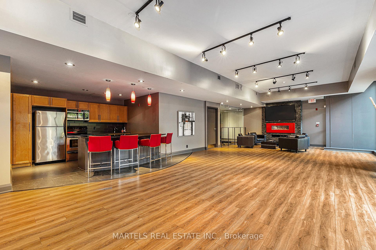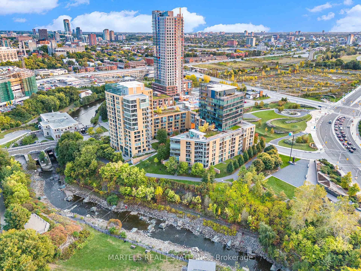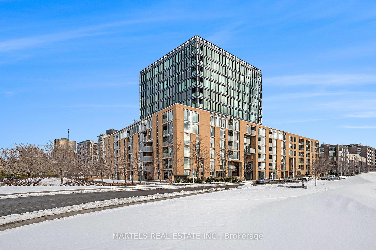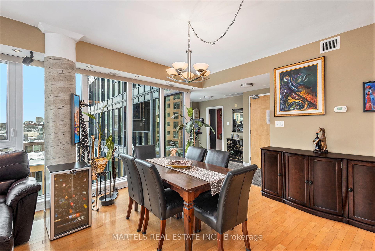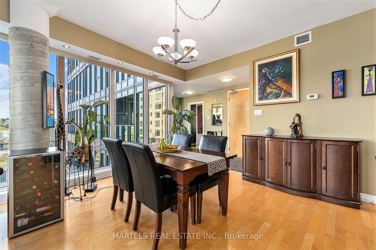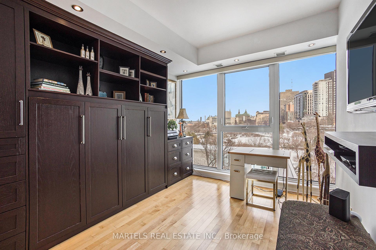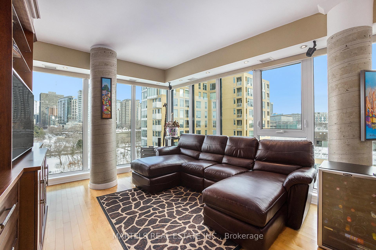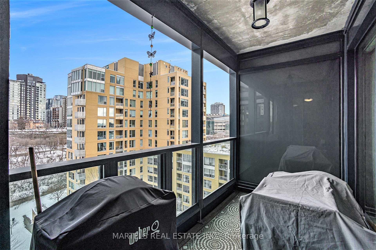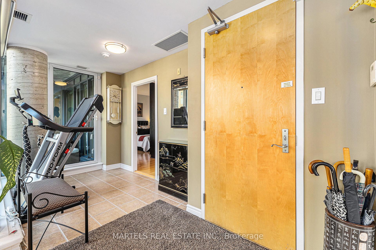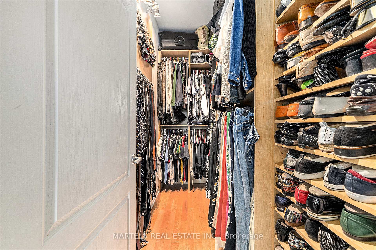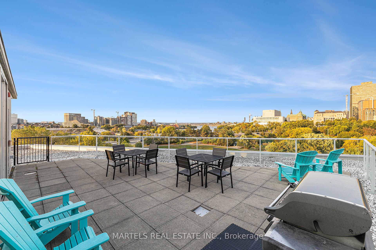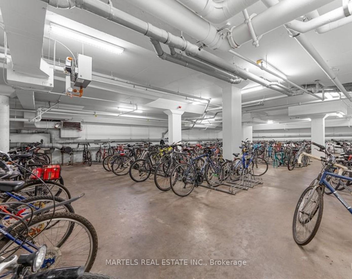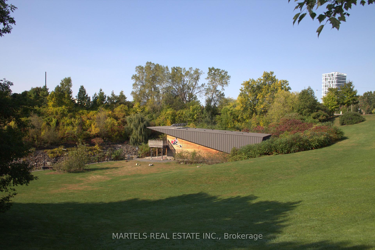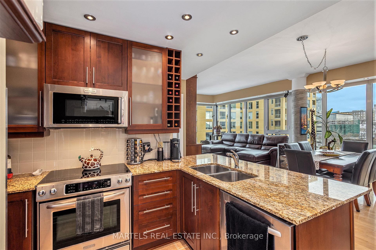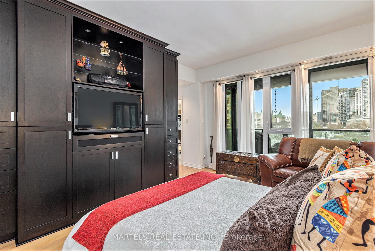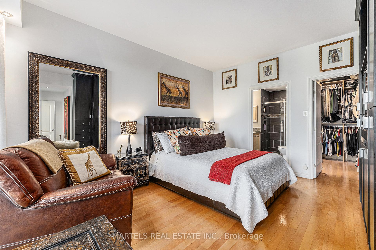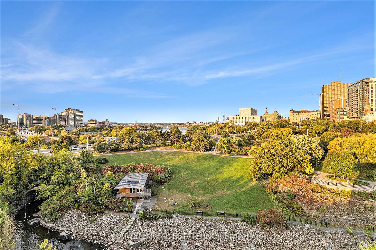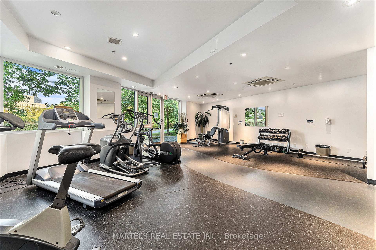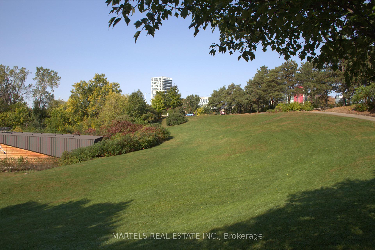$849,900
Available - For Sale
Listing ID: X11931027
200 Lett St , Unit 901, West Centre Town, K1R 0A7, Ontario
| BEST OF BOTH WORLDS! This executive jewel in Lebreton Flats offers a tranquil retreat at the quieter end of downtown with scenic waterfront trails perfect for outdoor enthusiasts, from jogging, whitewater kayaking to winter activities on the Rideau Canal Skateway, and peaceful Ottawa River walks. Steps from the National War Museum, a short walk to Parliament Hill, Senate, and Place du Portage, with quick access to Tunneys Pasture via the nearby LRT and world-class transit, bringing you anywhere you wish. Enjoy vibrant dining, shopping, and cafs on Sparks St., Chinatown, Little Italy, and Wellington West, plus Ottawa Bluesfest and the future Senators arena. GET IMPRESSED the moment you walk in. Note: 5 units/floor vs.18 units on lower floors; THIS HIGH-END, TUCKED-AWAY, 2-bed unit features floor-to-ceiling East & South windows, flooding every room with natural light and offering panoramic views of parks, Parliament, and the river. OVER $150K in luxury upgrades include chic bathrooms, granite counters, hardwood floors, remote-controlled blinds, abundant pot lights & ceiling lights, upgraded colonial doors, added extra shelving in all closet and elegant wood accents throughout. The GOURMET KITCHEN boasts extended cabinets, glass china cabinets, pull-outs, a lazy Susan, wine rack, backsplash, stainless steel appliances, and a walk-in pantry. STYLISH CUSTOMED wall-to-wall units maximize space, with a media center with SECRET & extra hidden storage, and surround sound rough-in. THE spacious PRIMARY BEDROOM with its own private bathroom & a walk-in closet with a well-designed custom organizer system and a wall-to-wall custom TV entertainment center; The GUEST BEDROOM doubles as an office with a Murphy bed, storage, and filing cabinets. Original owner, smoke-free, pet-free, and child-free home with SECURE PARKING, private balcony, ample closet shelving, convenient in unit laundry, gym, party room, and terracemove in and unwind! |
| Extras: Full package with floor plan, video link, detailed feature sheet, status certificate available upon request. Home, Appliance's & Equipment sold as is, are in working condition & in working order. Buyers to inspect at inspection & walk thru |
| Price | $849,900 |
| Taxes: | $5351.82 |
| Maintenance Fee: | 855.00 |
| Address: | 200 Lett St , Unit 901, West Centre Town, K1R 0A7, Ontario |
| Province/State: | Ontario |
| Condo Corporation No | 808 |
| Level | 9 |
| Unit No | 1 |
| Locker No | 88 |
| Directions/Cross Streets: | Wellington Street |
| Rooms: | 11 |
| Bedrooms: | 2 |
| Bedrooms +: | |
| Kitchens: | 1 |
| Family Room: | N |
| Basement: | None |
| Property Type: | Condo Apt |
| Style: | Apartment |
| Exterior: | Brick |
| Garage Type: | Underground |
| Garage(/Parking)Space: | 1.00 |
| Drive Parking Spaces: | 1 |
| Park #1 | |
| Parking Spot: | #88 |
| Parking Type: | Owned |
| Legal Description: | Level B P2 |
| Exposure: | Se |
| Balcony: | Open |
| Locker: | Owned |
| Pet Permited: | Restrict |
| Approximatly Square Footage: | 1200-1399 |
| Building Amenities: | Bbqs Allowed, Bike Storage, Gym, Party/Meeting Room, Rooftop Deck/Garden, Sauna |
| Property Features: | Park, Public Transit, River/Stream |
| Maintenance: | 855.00 |
| Water Included: | Y |
| Building Insurance Included: | Y |
| Fireplace/Stove: | N |
| Heat Source: | Electric |
| Heat Type: | Forced Air |
| Central Air Conditioning: | Central Air |
| Central Vac: | N |
| Laundry Level: | Main |
| Ensuite Laundry: | Y |
| Elevator Lift: | Y |
$
%
Years
This calculator is for demonstration purposes only. Always consult a professional
financial advisor before making personal financial decisions.
| Although the information displayed is believed to be accurate, no warranties or representations are made of any kind. |
| MARTELS REAL ESTATE INC. |
|
|

NASSER NADA
Broker
Dir:
416-859-5645
Bus:
905-507-4776
| Virtual Tour | Book Showing | Email a Friend |
Jump To:
At a Glance:
| Type: | Condo - Condo Apt |
| Area: | Ottawa |
| Municipality: | West Centre Town |
| Neighbourhood: | 4204 - West Centre Town |
| Style: | Apartment |
| Tax: | $5,351.82 |
| Maintenance Fee: | $855 |
| Beds: | 2 |
| Baths: | 2 |
| Garage: | 1 |
| Fireplace: | N |
Locatin Map:
Payment Calculator:

