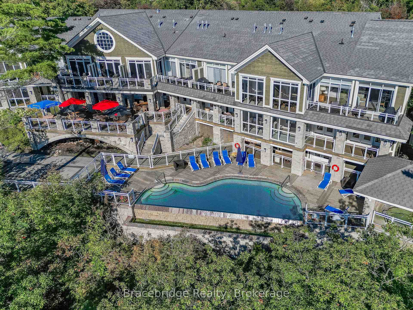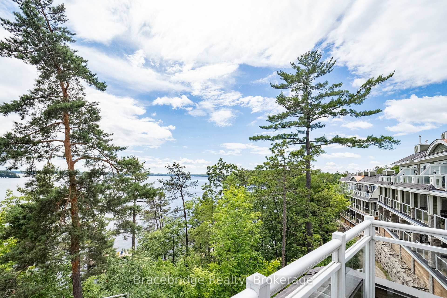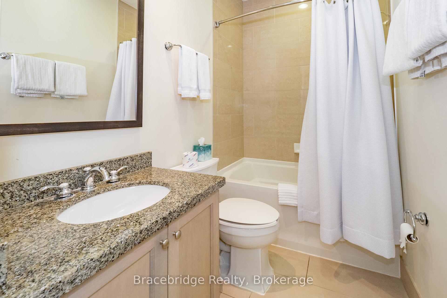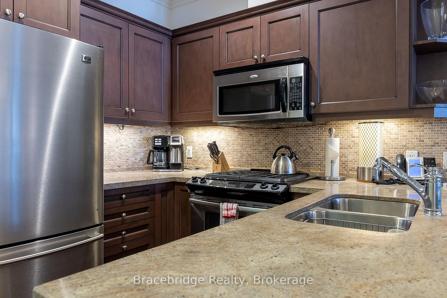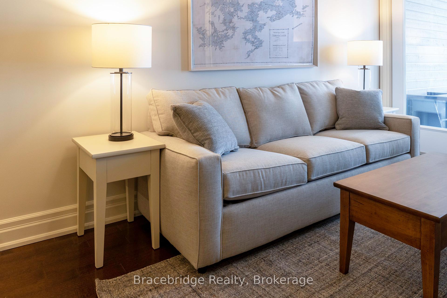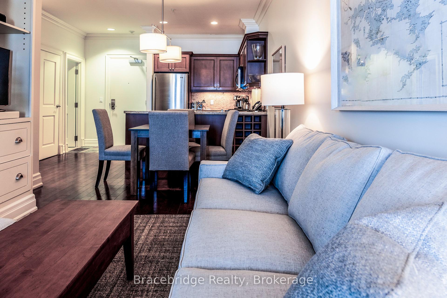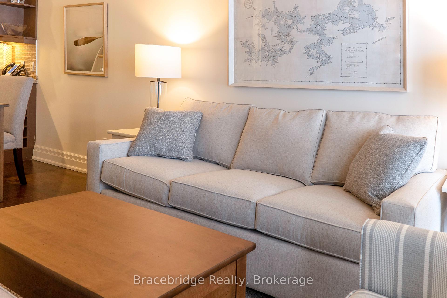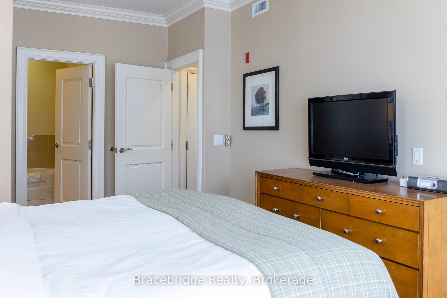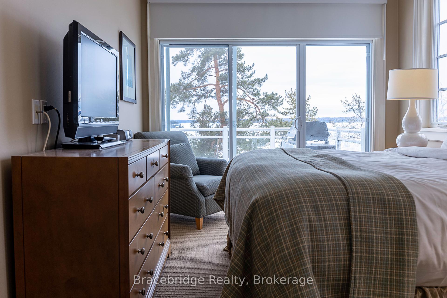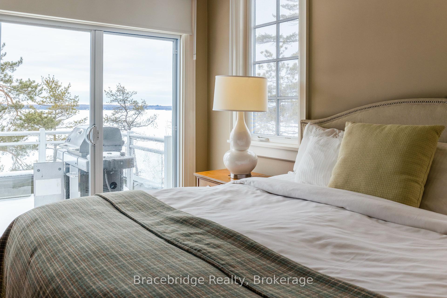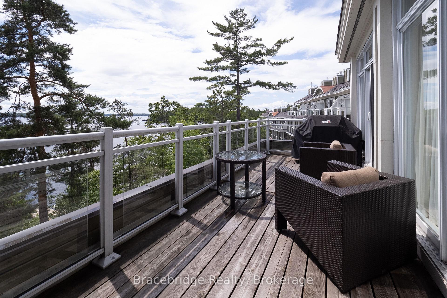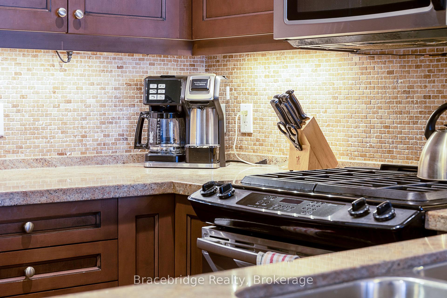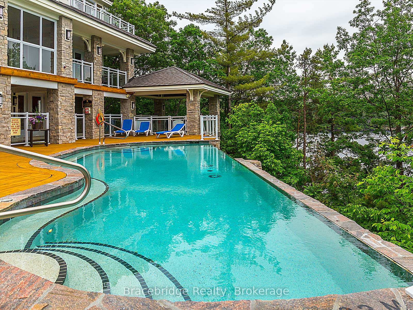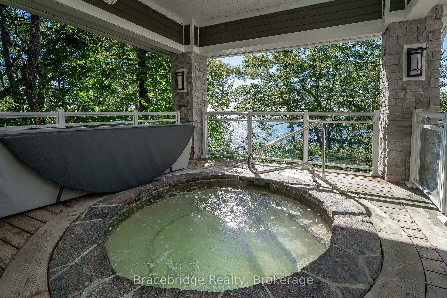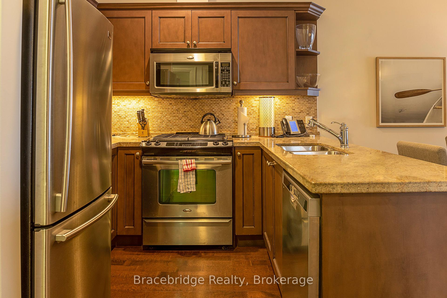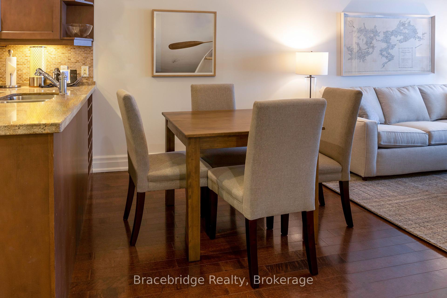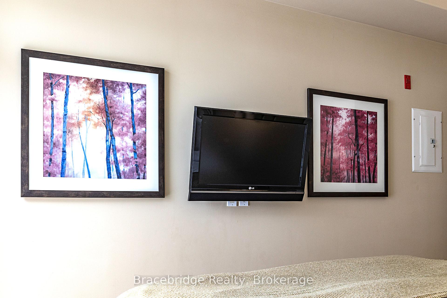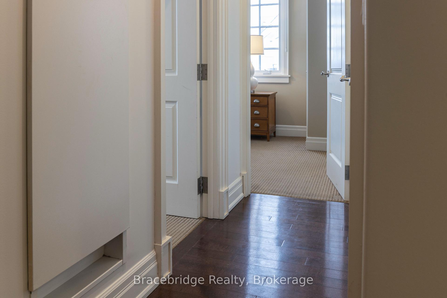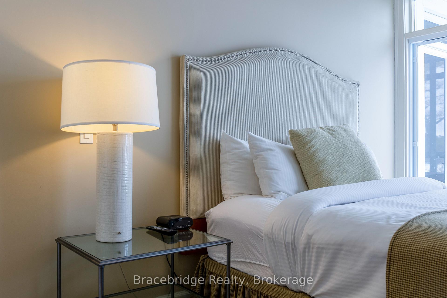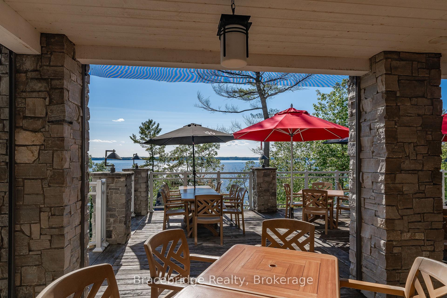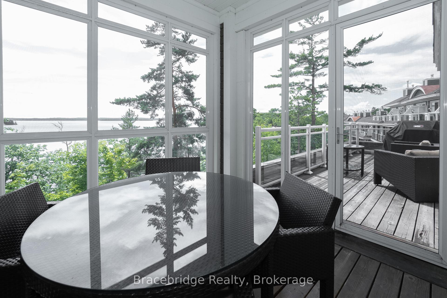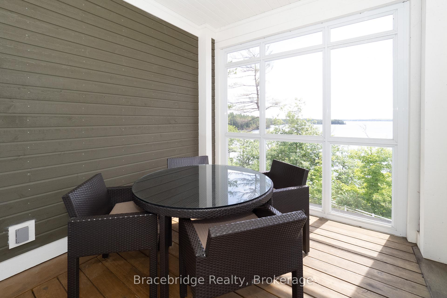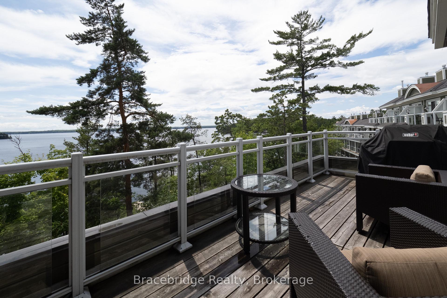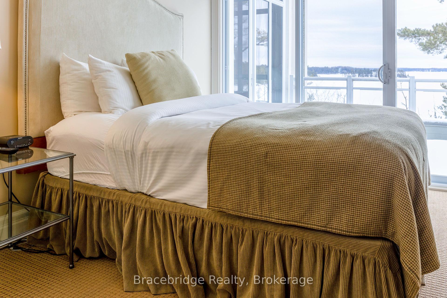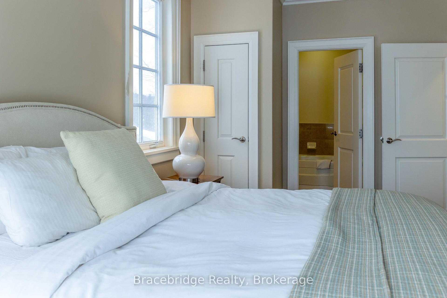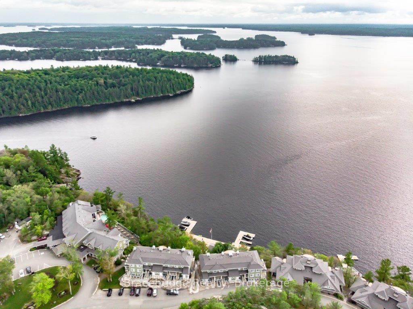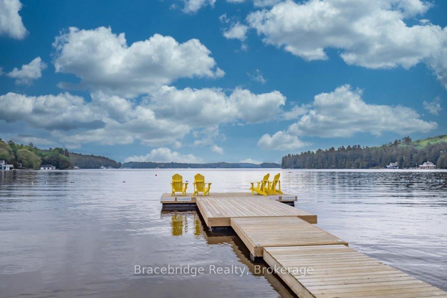$65,000
Available - For Sale
Listing ID: X11931032
1869 Muskoka Rd 118 West , Unit L201-, Muskoka Lakes, P1L 1W8, Ontario
| This unit is so sought after it doesn't come onto the market often!! Don't miss out on L201-D2 which is located in the main lodge of the Touchstone Resort and is a luxurious fractional (1/8) condo unit with a spectacular view of Lake Muskoka which entitles you to 6 weeks a year of cottage living (with a bonus week every other year). The unit has 2 bedrooms with sliding doors and balconies overlooking Lake Muskoka. The living room with gas fireplace and the extra large balcony offer stunning views over the lake. Being a corner unit, the extra light provided makes this unit airy and bright! It is part of Touchstone Resort on Lake Muskoka with access to all of the resort amenities including Touchstone Grill & patio, Touch Spa, & Tone fitness, infinity pool/hot tub, tennis, beach with additional hot tub & pool and several water toys. Touchstone is a community dedicated to maintenance free cottaging allowing you to completely encompass the holiday spirit from the first minute you arrive. A fully equipped gourmet kitchen allows you to enjoy home cooking or, even better, choose to dine in the on-site Touchstone Grill restaurant. Always within sight of sparkling Lake Muskoka, you can't help but feel at ease and will cherish every moment in your piece of paradise. (Monday-Monday week schedule) - NOT a pet friendly unit. |
| Price | $65,000 |
| Taxes: | $345.00 |
| Maintenance Fee: | 333.00 |
| Address: | 1869 Muskoka Rd 118 West , Unit L201-, Muskoka Lakes, P1L 1W8, Ontario |
| Province/State: | Ontario |
| Condo Corporation No | . |
| Level | 3 |
| Unit No | 1 |
| Directions/Cross Streets: | Muskoka Rd 118 W |
| Rooms: | 6 |
| Bedrooms: | 2 |
| Bedrooms +: | |
| Kitchens: | 1 |
| Family Room: | N |
| Basement: | None |
| Property Type: | Condo Apt |
| Style: | Apartment |
| Exterior: | Vinyl Siding |
| Garage Type: | None |
| Garage(/Parking)Space: | 0.00 |
| Drive Parking Spaces: | 2 |
| Park #1 | |
| Parking Type: | Common |
| Exposure: | Sw |
| Balcony: | Open |
| Locker: | Ensuite |
| Pet Permited: | N |
| Approximatly Square Footage: | 900-999 |
| Maintenance: | 333.00 |
| Hydro Included: | Y |
| Water Included: | Y |
| Cabel TV Included: | Y |
| Common Elements Included: | Y |
| Heat Included: | Y |
| Parking Included: | Y |
| Building Insurance Included: | Y |
| Fireplace/Stove: | Y |
| Heat Source: | Propane |
| Heat Type: | Forced Air |
| Central Air Conditioning: | Central Air |
| Central Vac: | N |
| Ensuite Laundry: | Y |
$
%
Years
This calculator is for demonstration purposes only. Always consult a professional
financial advisor before making personal financial decisions.
| Although the information displayed is believed to be accurate, no warranties or representations are made of any kind. |
| Bracebridge Realty |
|
|

NASSER NADA
Broker
Dir:
416-859-5645
Bus:
905-507-4776
| Virtual Tour | Book Showing | Email a Friend |
Jump To:
At a Glance:
| Type: | Condo - Condo Apt |
| Area: | Muskoka |
| Municipality: | Muskoka Lakes |
| Neighbourhood: | Monck (Muskoka Lakes) |
| Style: | Apartment |
| Tax: | $345 |
| Maintenance Fee: | $333 |
| Beds: | 2 |
| Baths: | 2 |
| Fireplace: | Y |
Locatin Map:
Payment Calculator:

