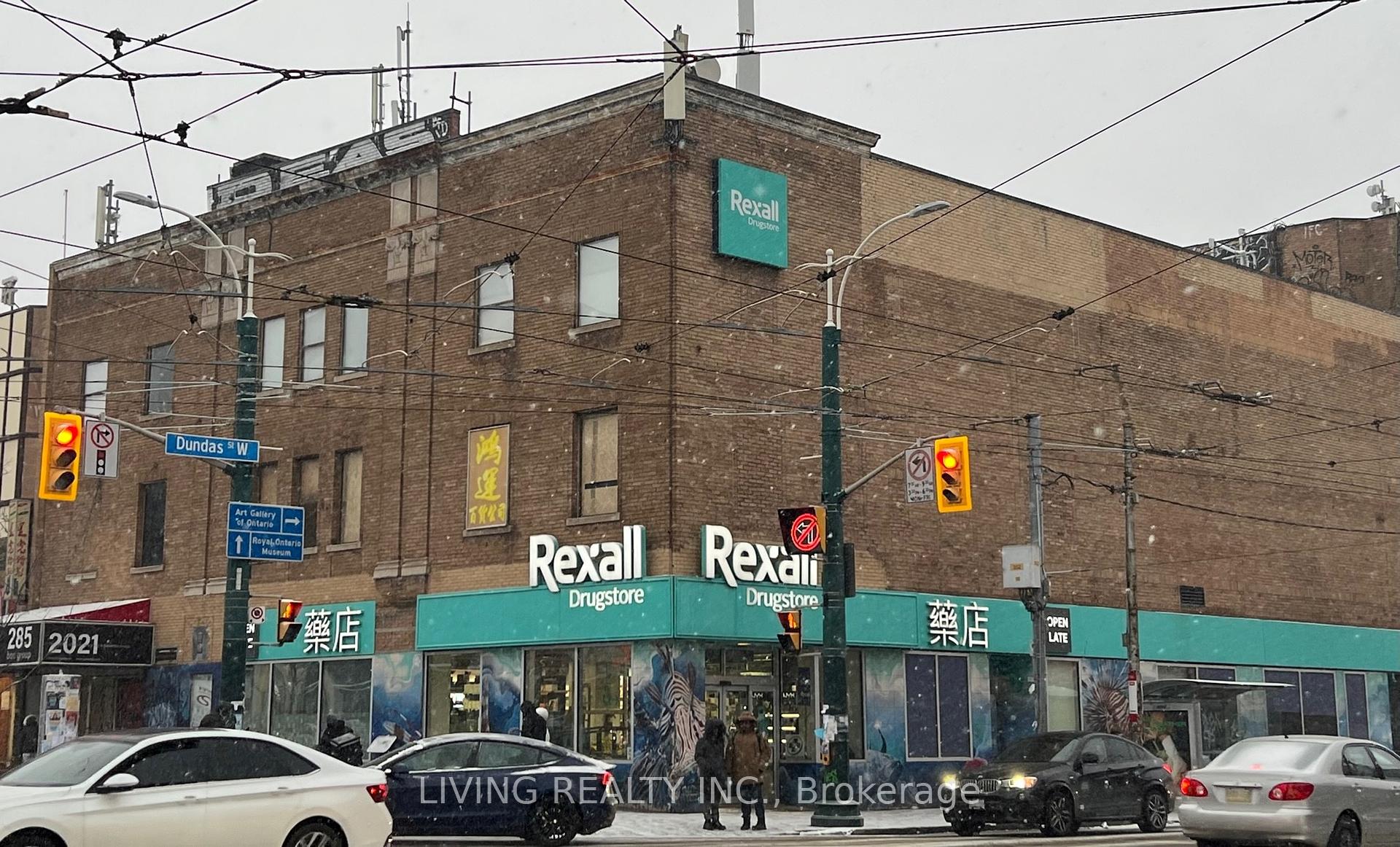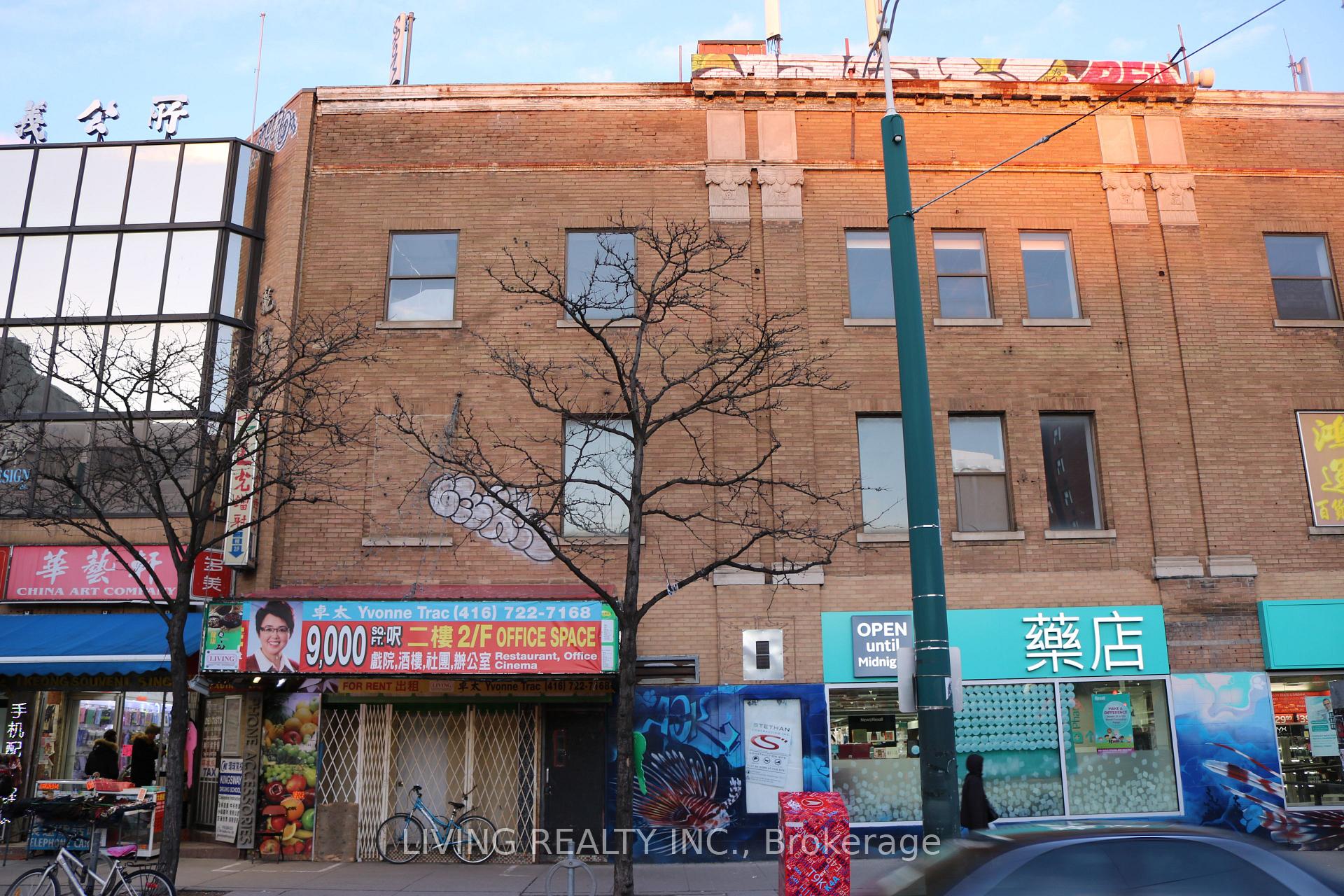$29
Available - For Rent
Listing ID: C11930920
285 Spadina Ave , Unit 2F & , Toronto, M5T 2E6, Ontario
| Corner of Spadina/Dundas West. Major Downtown Exposure. Previous Movie Theater and Royal Bank Branch. Wide Main Entrance. Double Stairwell to 3000 SQFT Second Floor with Approx. 15 Feet High Ceiling. 3/F Approx. 1,000 SQFT Presently Use for Office or Resting Area with Kitchenet And 2 PC Washrooms. 2/F is Raw Open Space Need Fully Renovation. Possible For High End Restaurant, Sport Bar, Entertaining Area or Professional Office. Also A Separate Side Stairwell To The 2/F And 3/F Office From Spadina Entrance. |
| Extras: NET RENT $29/SQFT PLUS APPROX. $8 TMI, NEW ROOF. |
| Price | $29 |
| Minimum Rental Term: | 60 |
| Maximum Rental Term: | 120 |
| Taxes: | $8.00 |
| Tax Type: | T.M.I. |
| Occupancy by: | Vacant |
| Address: | 285 Spadina Ave , Unit 2F & , Toronto, M5T 2E6, Ontario |
| Apt/Unit: | 2F & |
| Postal Code: | M5T 2E6 |
| Province/State: | Ontario |
| Lot Size: | 73.00 x 140.00 (Feet) |
| Directions/Cross Streets: | CORNER OF SPADINA/DUNDAS WEST |
| Category: | Retail |
| Use: | Retail Store Related |
| Building Percentage: | N |
| Total Area: | 4000.00 |
| Total Area Code: | Sq Ft |
| Retail Area: | 4000 |
| Retail Area Code: | Sq Ft |
| Days Open: | 7 |
| Sprinklers: | N |
| Washrooms: | 3 |
| Outside Storage: | N |
| Rail: | N |
| Clear Height Feet: | 15 |
| Truck Level Shipping Doors #: | 0 |
| Double Man Shipping Doors #: | 1 |
| Height Feet: | 8 |
| Width Feet: | 10 |
| Drive-In Level Shipping Doors #: | 0 |
| Heat Type: | Gas Forced Air Open |
| Central Air Conditioning: | N |
| Elevator Lift: | None |
| Sewers: | San+Storm |
| Water: | Municipal |
| Although the information displayed is believed to be accurate, no warranties or representations are made of any kind. |
| LIVING REALTY INC. |
|
|

NASSER NADA
Broker
Dir:
416-859-5645
Bus:
905-507-4776
| Book Showing | Email a Friend |
Jump To:
At a Glance:
| Type: | Com - Commercial/Retail |
| Area: | Toronto |
| Municipality: | Toronto |
| Neighbourhood: | Kensington-Chinatown |
| Lot Size: | 73.00 x 140.00(Feet) |
| Tax: | $8 |
| Baths: | 3 |
Locatin Map:





