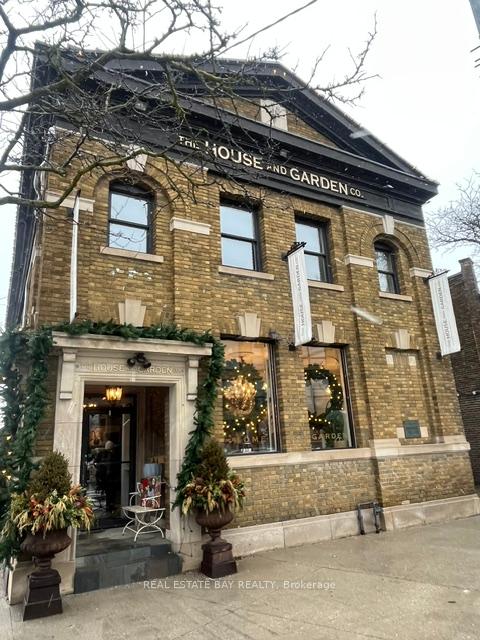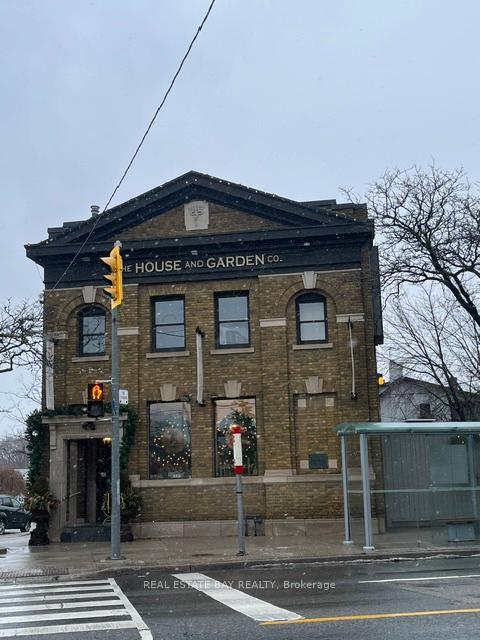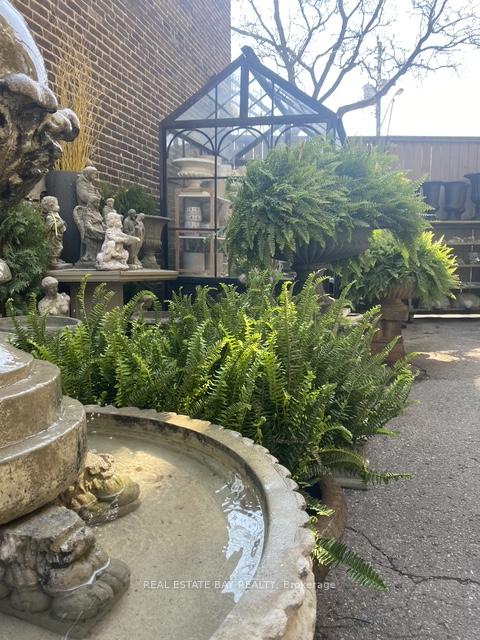$2,500,000
Available - For Sale
Listing ID: E11931146
1660 KINGSTON Rd , Toronto, M1N 1S5, Ontario
| This iconic landmark building at 1660 Kingston Road is on the market for the first time in over 20 years, offering a rare opportunity to own a piece of Scarboroughs history in the desirable Birchcliff community. The property is filled with natural light from large windows, showcasing original architectural features such as plaster moldings, oak hardwood flooring, and a preserved tellers counter in the front managers office. The revitalized upstairs loft includes a kitchen, washroom, and open-concept living or workspace, with a spiral staircase leading to a rooftop offering stunning lake views. Well-maintained with a flat roof updated in 2019, double-glazed aluminum windows installed in 2010, and 200-amp electrical service, the property also features a dry basement with concrete floors, a mechanical room, and two open-concept workspaces with 7-foot ceilings. Once a bank and council chamber, this unique building blends historic charm with modern functionality, making it a standout in a prime location close to all amenities, come see for yourself! |
| Price | $2,500,000 |
| Taxes: | $13544.78 |
| Tax Type: | Annual |
| Occupancy by: | Owner |
| Address: | 1660 KINGSTON Rd , Toronto, M1N 1S5, Ontario |
| Postal Code: | M1N 1S5 |
| Province/State: | Ontario |
| Lot Size: | 50.00 x 100.00 (Feet) |
| Directions/Cross Streets: | BIRCHCLIFF AVE & KINGSTON RD |
| Category: | Retail |
| Building Percentage: | Y |
| Total Area: | 3343.00 |
| Total Area Code: | Sq Ft |
| Office/Appartment Area: | 1579 |
| Office/Appartment Area Code: | Sq Ft |
| Retail Area: | 1764 |
| Retail Area Code: | Sq Ft |
| Sprinklers: | N |
| Washrooms: | 3 |
| Heat Type: | Water Radiators |
| Central Air Conditioning: | Y |
| Water: | Municipal |
$
%
Years
This calculator is for demonstration purposes only. Always consult a professional
financial advisor before making personal financial decisions.
| Although the information displayed is believed to be accurate, no warranties or representations are made of any kind. |
| REAL ESTATE BAY REALTY |
|
|

NASSER NADA
Broker
Dir:
416-859-5645
Bus:
905-507-4776
| Book Showing | Email a Friend |
Jump To:
At a Glance:
| Type: | Com - Commercial/Retail |
| Area: | Toronto |
| Municipality: | Toronto |
| Neighbourhood: | Birchcliffe-Cliffside |
| Lot Size: | 50.00 x 100.00(Feet) |
| Tax: | $13,544.78 |
| Baths: | 3 |
Locatin Map:
Payment Calculator:









