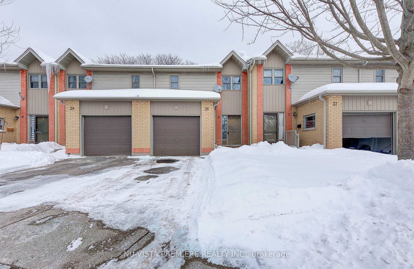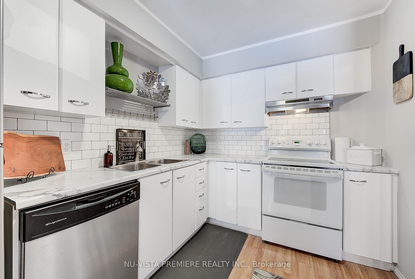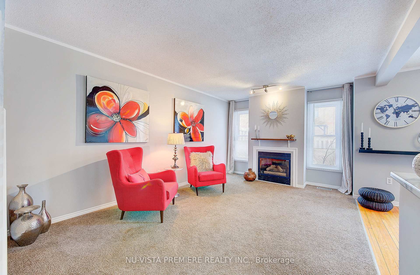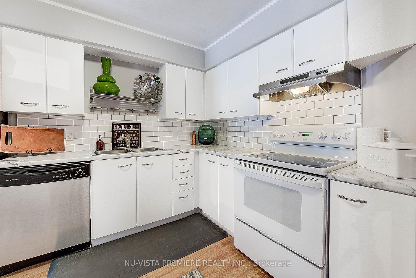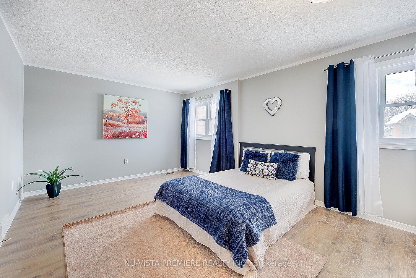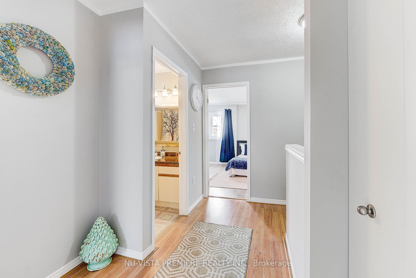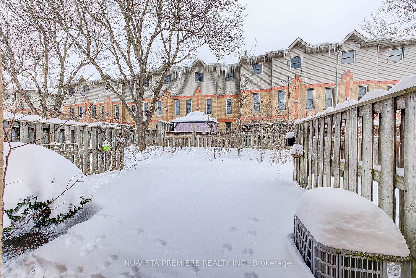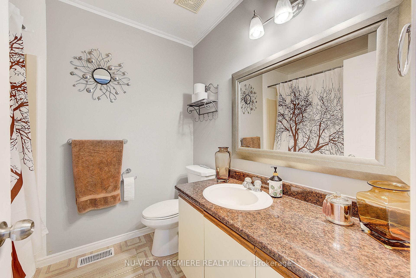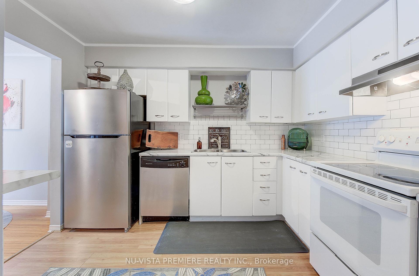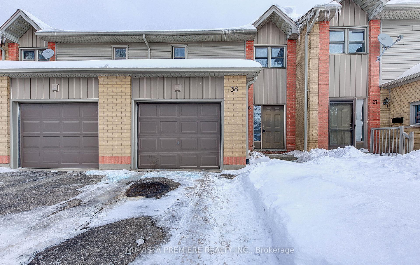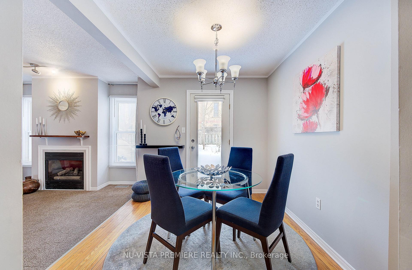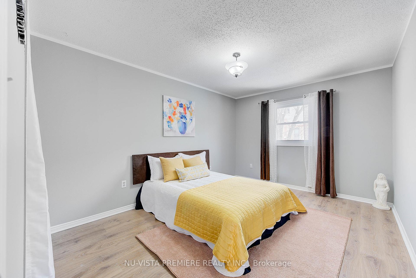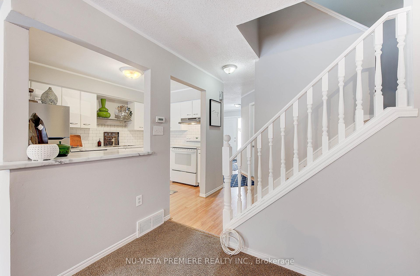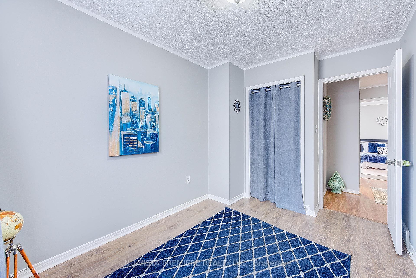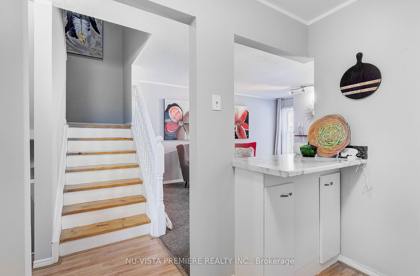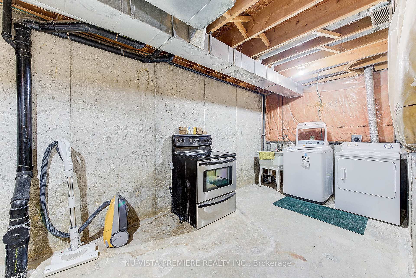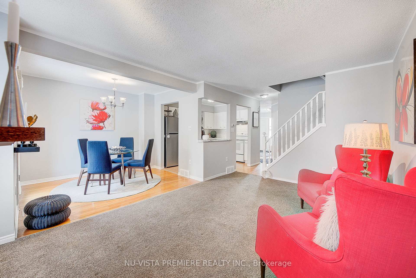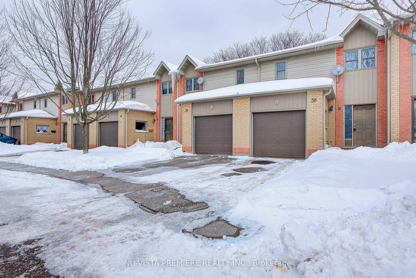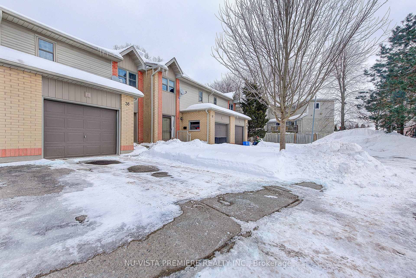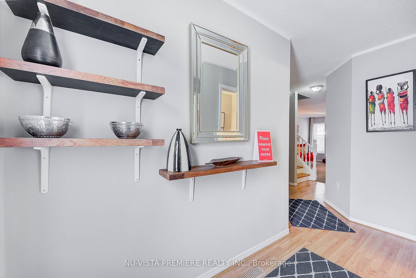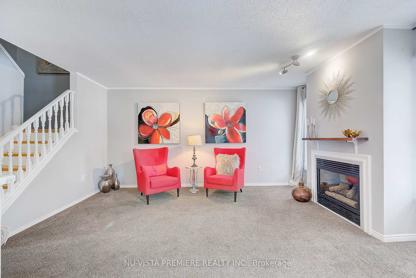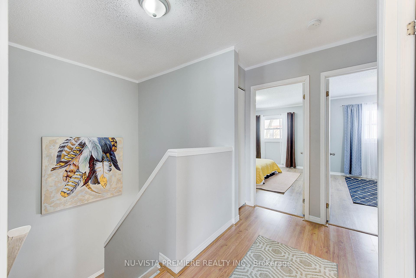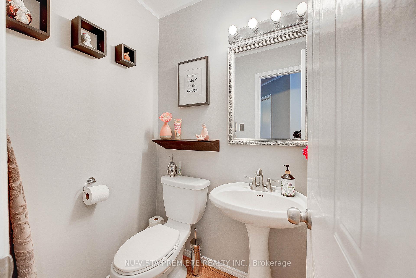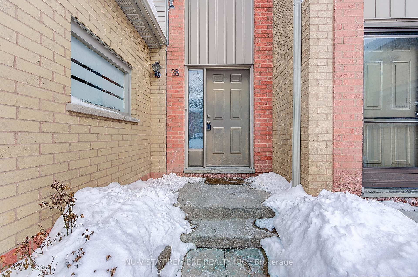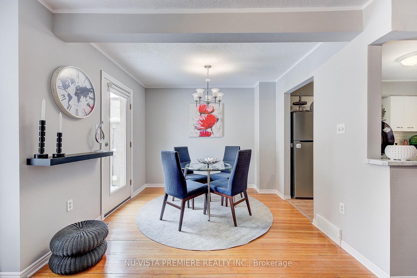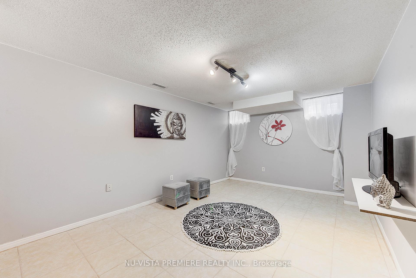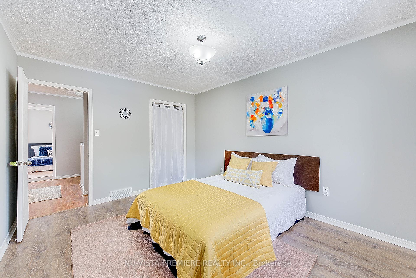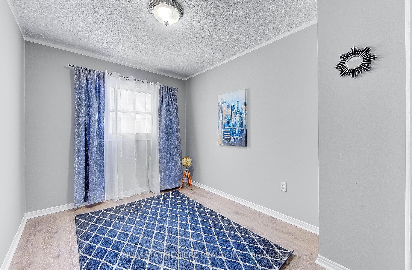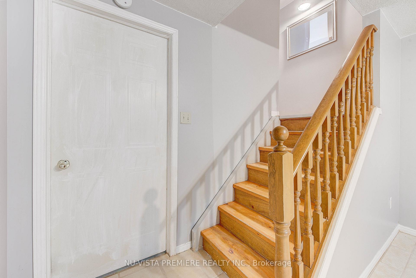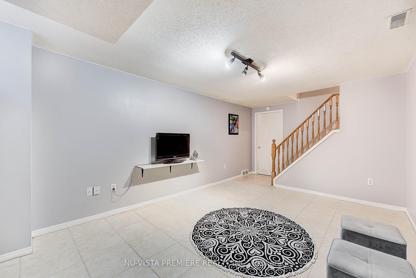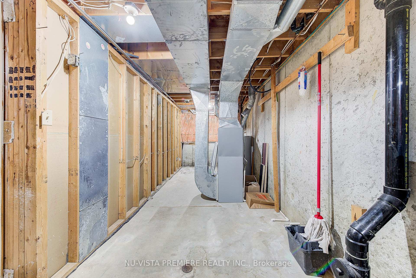$413,900
Available - For Sale
Listing ID: X11980740
1199 Hamilton Rd , Unit 38, London, N5W 5Z9, Ontario
| Welcome to 38-1199 Hamilton Road, a beautifully maintained 3-bedroom, 1.5-bathroom townhouse condo offering comfort, space, and convenience. The main floor features a bright living room with a cozy gas fireplace, a dining area with patio access, and a functional kitchen with ample storage. Upstairs, the spacious primary bedroom boasts double closets, accompanied by two additional bedrooms and a 4-piece bathroom. The finished basement provides a versatile rec room, plenty of storage, and a laundry area. Enjoy the convenience of an attached garage with inside entry. Located in a well-kept community, this home offers easy access to a variety of amenities. Outdoor enthusiasts will appreciate the proximity to East Park, which offers golf, a water park, walking trails, and a dog park. Grocery stores, schools, and shopping centers are all within a short drive. Commuters will benefit from easy highway access, and public transit is conveniently available nearby, making travel throughout the city effortless. Don't miss out on this opportunity-schedule your showing today! |
| Price | $413,900 |
| Taxes: | $1998.00 |
| Assessment: | $127000 |
| Assessment Year: | 2024 |
| Maintenance Fee: | 343.00 |
| Address: | 1199 Hamilton Rd , Unit 38, London, N5W 5Z9, Ontario |
| Province/State: | Ontario |
| Condo Corporation No | MC |
| Level | 1 |
| Unit No | 26 |
| Directions/Cross Streets: | BETWEEN GORE RD & BRAEYSIDE AVE ON HAMILTON RD |
| Rooms: | 8 |
| Rooms +: | 3 |
| Bedrooms: | 3 |
| Bedrooms +: | 0 |
| Kitchens: | 1 |
| Kitchens +: | 0 |
| Family Room: | Y |
| Basement: | Full, Part Fin |
| Level/Floor | Room | Length(ft) | Width(ft) | Descriptions | |
| Room 1 | Main | Kitchen | 8.23 | 10.99 | |
| Room 2 | Main | Dining | 8.66 | 9.74 | |
| Room 3 | Main | Living | 10.56 | 15.97 | |
| Room 4 | 2nd | Prim Bdrm | 16.99 | 11.91 | |
| Room 5 | 2nd | Br | 12.14 | 8.33 | |
| Room 6 | 2nd | Br | 13.81 | 10.56 | |
| Room 7 | Bsmt | Rec | 10.99 | 18.99 | |
| Room 8 | Bsmt | Laundry | 7.64 | 14.99 | |
| Room 9 | Main | Bathroom | |||
| Room 10 | 2nd | Bathroom | |||
| Room 11 | Bsmt | Other | 17.97 | 7.64 |
| Washroom Type | No. of Pieces | Level |
| Washroom Type 1 | 2 | Main |
| Washroom Type 2 | 4 | 2nd |
| Property Type: | Condo Townhouse |
| Style: | 2-Storey |
| Exterior: | Brick, Vinyl Siding |
| Garage Type: | Attached |
| Garage(/Parking)Space: | 1.00 |
| Drive Parking Spaces: | 1 |
| Park #1 | |
| Parking Type: | Exclusive |
| Exposure: | S |
| Balcony: | None |
| Locker: | None |
| Pet Permited: | Restrict |
| Approximatly Square Footage: | 1600-1799 |
| Building Amenities: | Visitor Parking |
| Maintenance: | 343.00 |
| Common Elements Included: | Y |
| Parking Included: | Y |
| Building Insurance Included: | Y |
| Fireplace/Stove: | N |
| Heat Source: | Gas |
| Heat Type: | Forced Air |
| Central Air Conditioning: | Other |
| Central Vac: | N |
| Ensuite Laundry: | Y |
$
%
Years
This calculator is for demonstration purposes only. Always consult a professional
financial advisor before making personal financial decisions.
| Although the information displayed is believed to be accurate, no warranties or representations are made of any kind. |
| NU-VISTA PREMIERE REALTY INC. |
|
|

NASSER NADA
Broker
Dir:
416-859-5645
Bus:
905-507-4776
| Virtual Tour | Book Showing | Email a Friend |
Jump To:
At a Glance:
| Type: | Condo - Condo Townhouse |
| Area: | Middlesex |
| Municipality: | London |
| Neighbourhood: | East P |
| Style: | 2-Storey |
| Tax: | $1,998 |
| Maintenance Fee: | $343 |
| Beds: | 3 |
| Baths: | 2 |
| Garage: | 1 |
| Fireplace: | N |
Locatin Map:
Payment Calculator:

