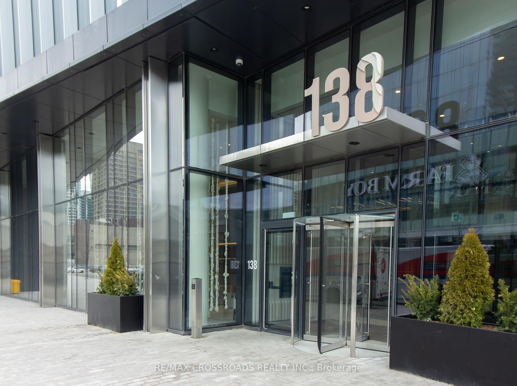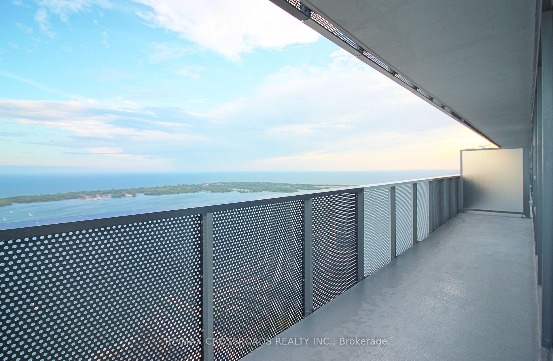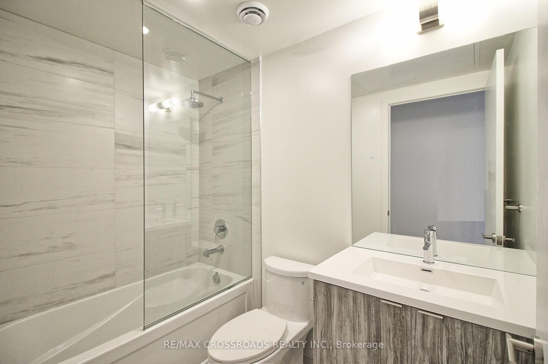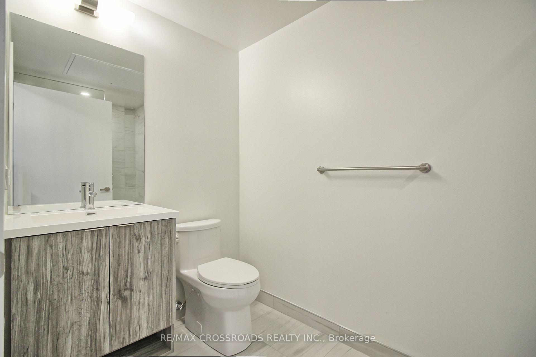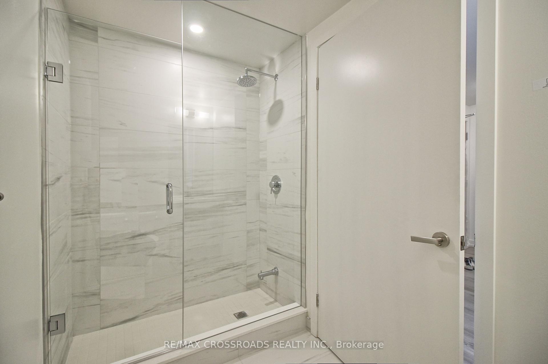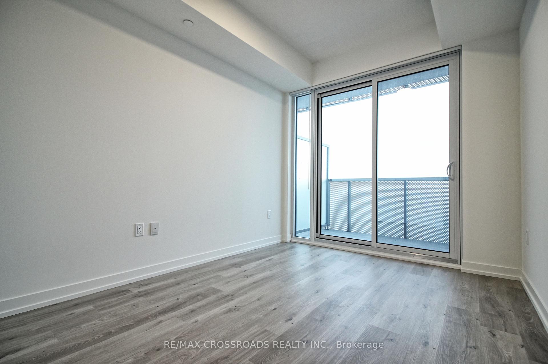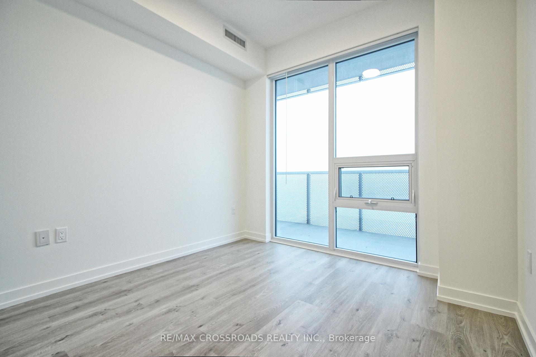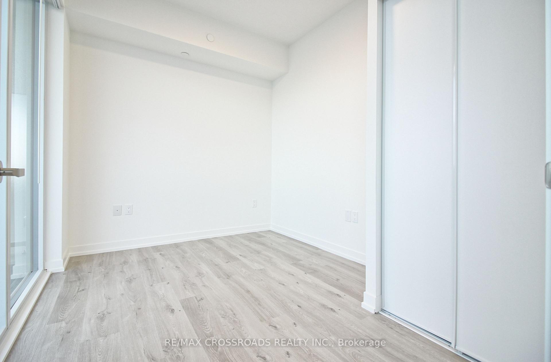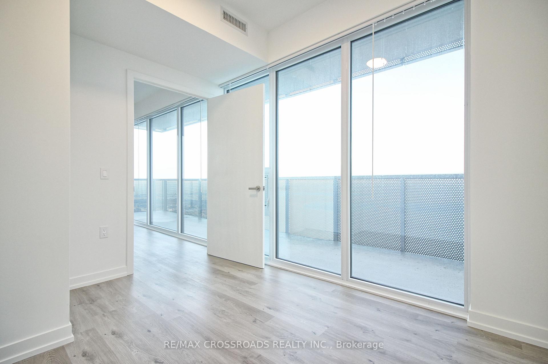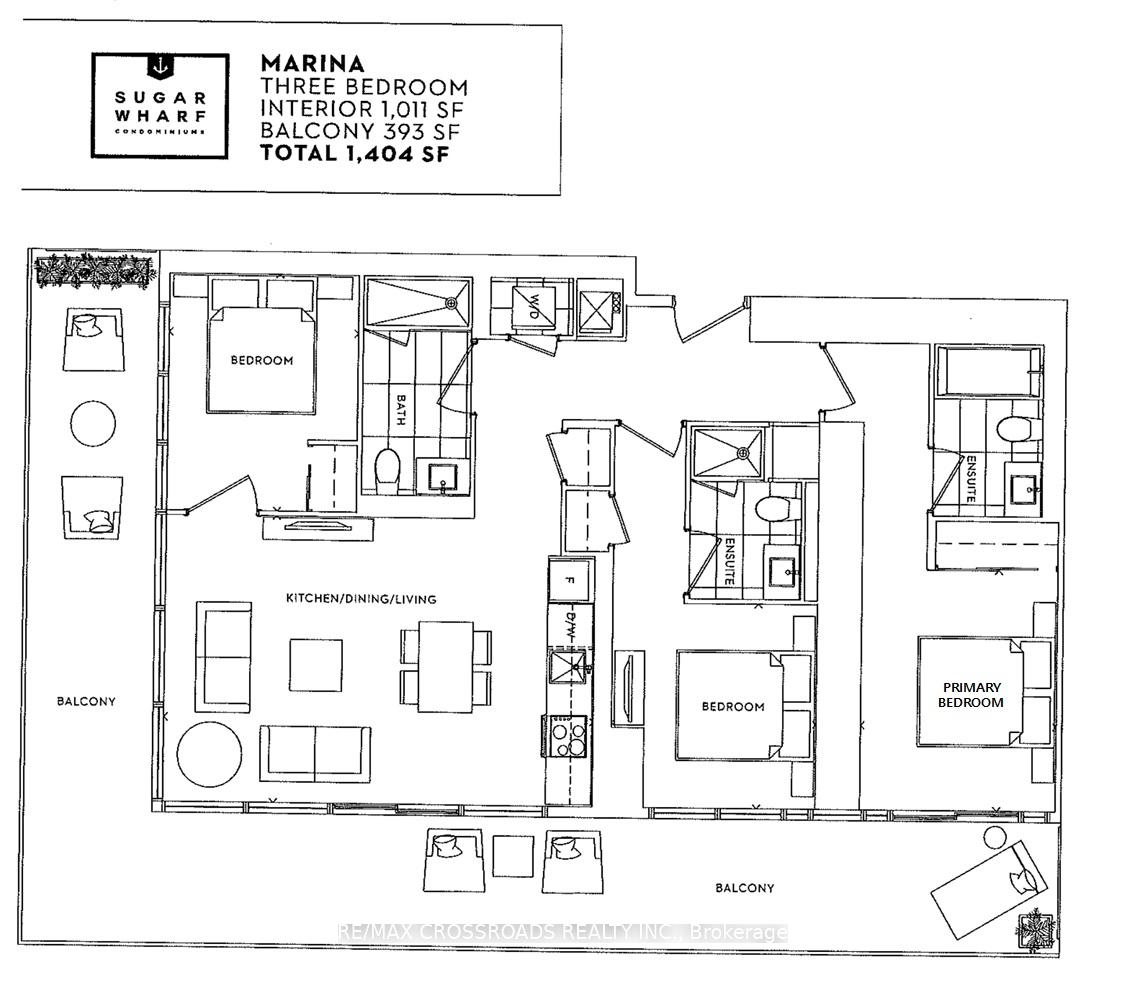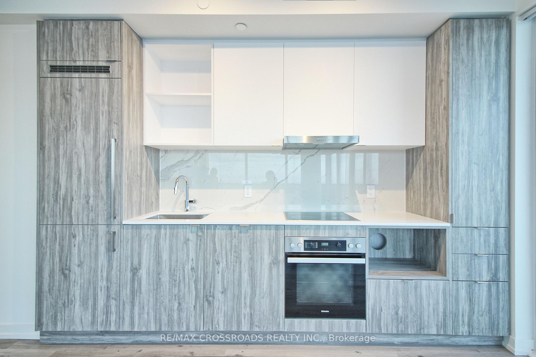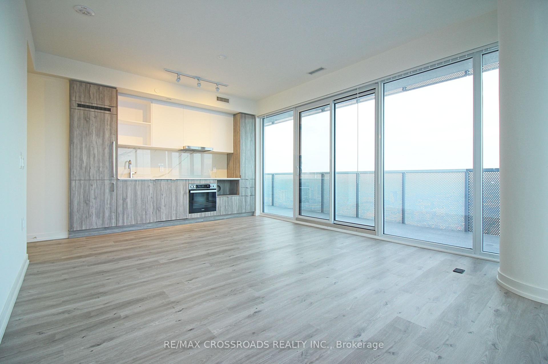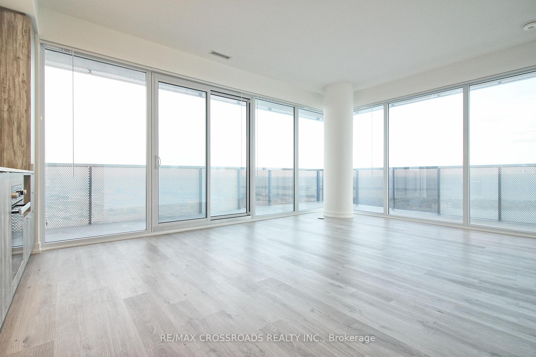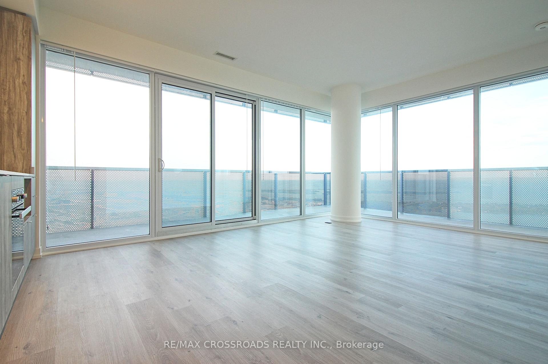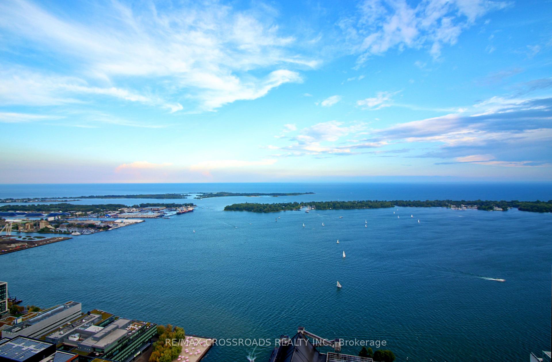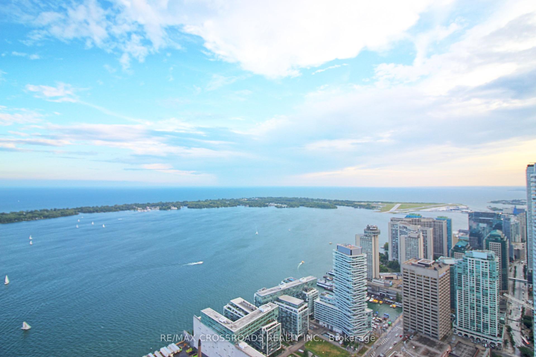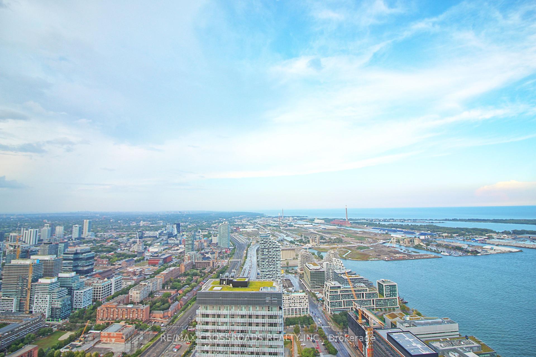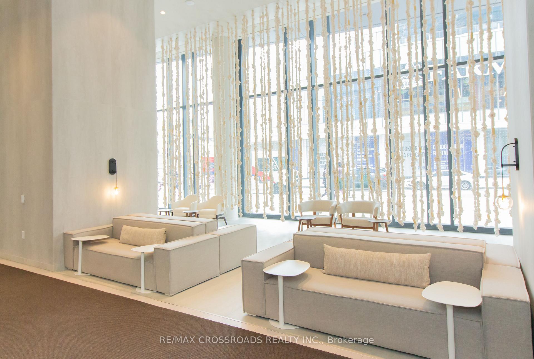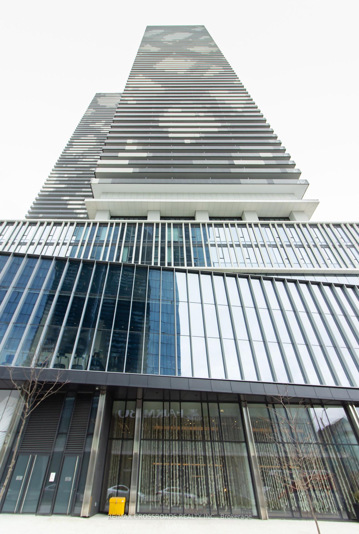$1,750,000
Available - For Sale
Listing ID: C12000015
138 Downes St , Unit 7206, Toronto, M5E 0E4, Ontario
| Welcome to the prestigious Sugar Wharf Residences by Menkes! This stunning sub-penthouse 3-bedroom, 3-bathroom suite offers an unparalleled South-East panoramic view of the lake and city skyline. Boasting 1,011 sq. ft. of elegant living space plus a sprawling 393 sq. ft. wraparound balcony, this residence is designed for luxury and comfort. The open-concept kitchen seamlessly integrates with the living and dining areas, perfect for modern living. Enjoy world-class amenities, including a state-of-the-art gym, stylish party room, 24-hour security, BBQ area, and an inviting lounge. Located in the heart of Toronto's waterfront, you're steps from transit, shopping, dining, and entertainment. Don't miss this rare opportunity to own a spectacular high-floor unit in one of the city's most sought-after communities! |
| Price | $1,750,000 |
| Taxes: | $6179.46 |
| Maintenance Fee: | 872.42 |
| Address: | 138 Downes St , Unit 7206, Toronto, M5E 0E4, Ontario |
| Province/State: | Ontario |
| Condo Corporation No | TSCC |
| Level | 62 |
| Unit No | 05 |
| Directions/Cross Streets: | Queens Quay & Cooper |
| Rooms: | 6 |
| Bedrooms: | 3 |
| Bedrooms +: | |
| Kitchens: | 1 |
| Kitchens +: | 1 |
| Family Room: | N |
| Basement: | None |
| Level/Floor | Room | Length(ft) | Width(ft) | Descriptions | |
| Room 1 | Flat | Living | 19.65 | 12.99 | Open Concept, W/O To Balcony, East View |
| Room 2 | Flat | Dining | 19.65 | 12.99 | Combined W/Living, W/O To Balcony, Laminate |
| Room 3 | Flat | Kitchen | 19.65 | 12.99 | B/I Appliances, East View, Open Concept |
| Room 4 | Flat | Prim Bdrm | 10.92 | 8.99 | Large Closet, 4 Pc Ensuite, Laminate |
| Room 5 | Flat | 2nd Br | 9.32 | 9.25 | B/I Closet, 3 Pc Ensuite, Laminate |
| Room 6 | Flat | 3rd Br | 10.76 | 8.66 | B/I Closet, South View, Laminate |
| Washroom Type | No. of Pieces | Level |
| Washroom Type 1 | 4 | Flat |
| Washroom Type 2 | 3 | Flat |
| Washroom Type 3 | 3 | Flat |
| Approximatly Age: | 0-5 |
| Property Type: | Condo Apt |
| Style: | Apartment |
| Exterior: | Concrete |
| Garage Type: | Underground |
| Garage(/Parking)Space: | 0.00 |
| Drive Parking Spaces: | 0 |
| Park #1 | |
| Parking Spot: | #182 |
| Parking Type: | Owned |
| Legal Description: | P3 |
| Exposure: | Se |
| Balcony: | Open |
| Locker: | None |
| Pet Permited: | Restrict |
| Approximatly Age: | 0-5 |
| Approximatly Square Footage: | 1000-1199 |
| Property Features: | Park, Public Transit, Rec Centre, Waterfront |
| Maintenance: | 872.42 |
| CAC Included: | Y |
| Common Elements Included: | Y |
| Heat Included: | Y |
| Fireplace/Stove: | N |
| Heat Source: | Gas |
| Heat Type: | Forced Air |
| Central Air Conditioning: | Central Air |
| Central Vac: | N |
| Laundry Level: | Main |
| Ensuite Laundry: | Y |
| Elevator Lift: | Y |
$
%
Years
This calculator is for demonstration purposes only. Always consult a professional
financial advisor before making personal financial decisions.
| Although the information displayed is believed to be accurate, no warranties or representations are made of any kind. |
| RE/MAX CROSSROADS REALTY INC. |
|
|

NASSER NADA
Broker
Dir:
416-859-5645
Bus:
905-507-4776
| Book Showing | Email a Friend |
Jump To:
At a Glance:
| Type: | Condo - Condo Apt |
| Area: | Toronto |
| Municipality: | Toronto |
| Neighbourhood: | Waterfront Communities C8 |
| Style: | Apartment |
| Approximate Age: | 0-5 |
| Tax: | $6,179.46 |
| Maintenance Fee: | $872.42 |
| Beds: | 3 |
| Baths: | 3 |
| Fireplace: | N |
Locatin Map:
Payment Calculator:

