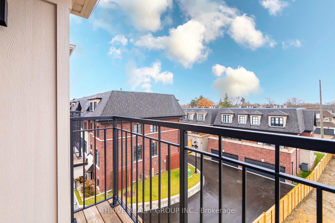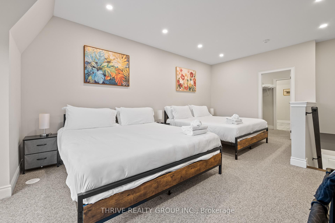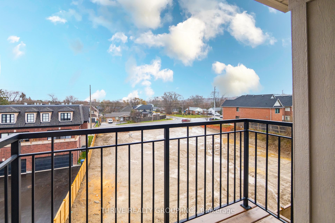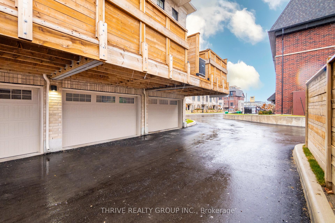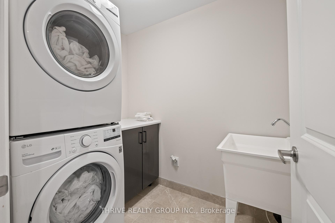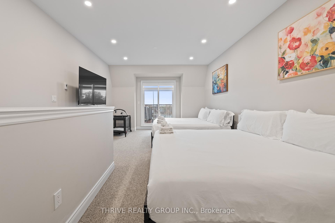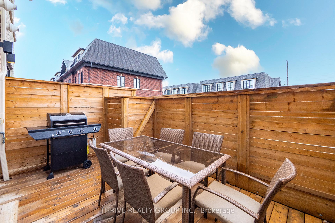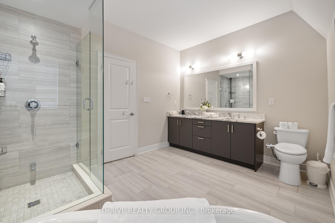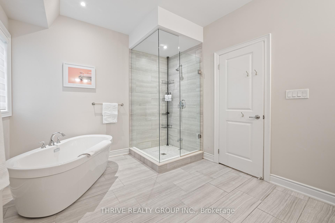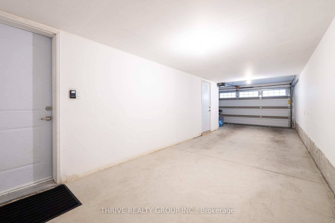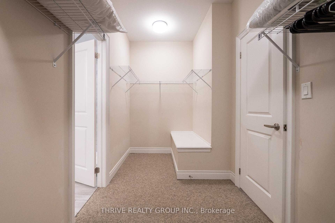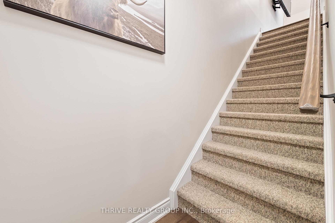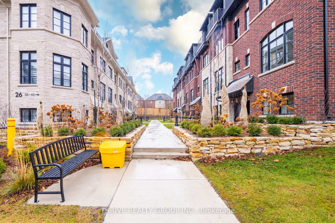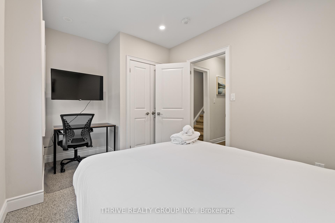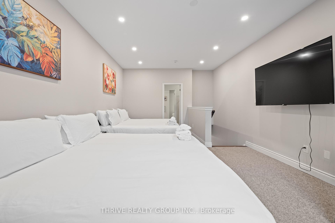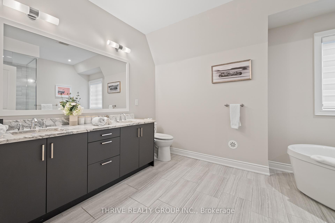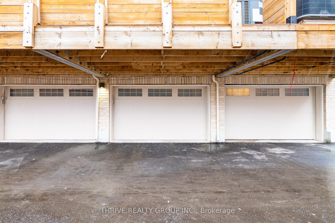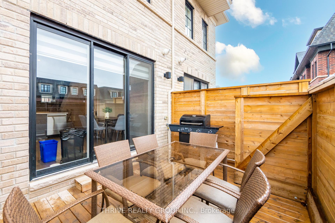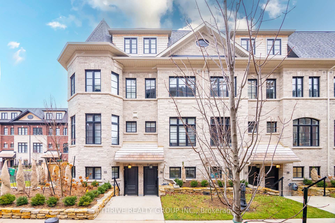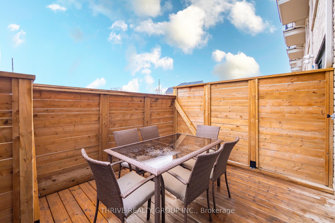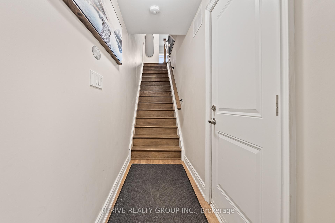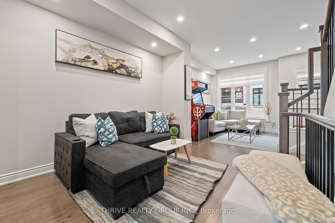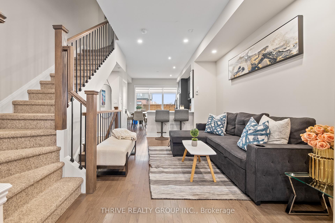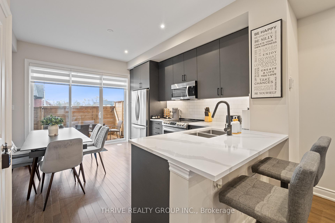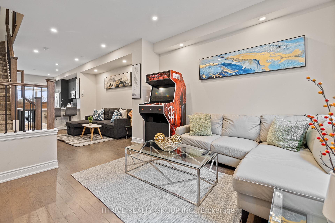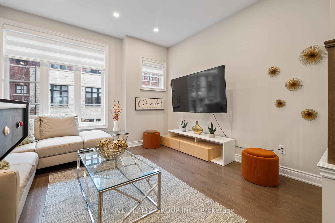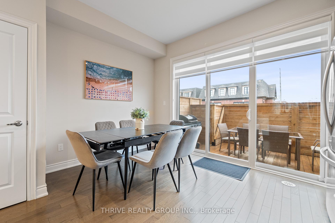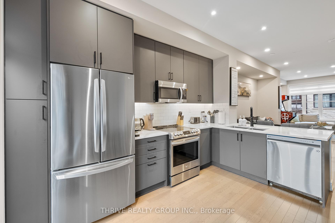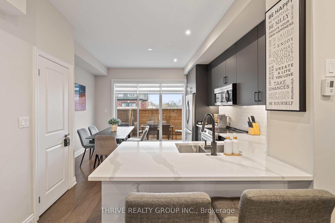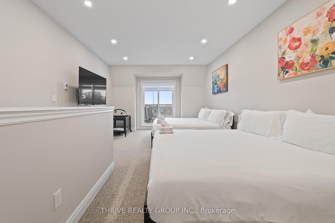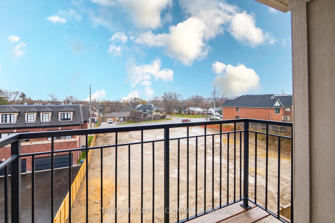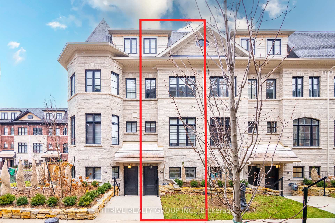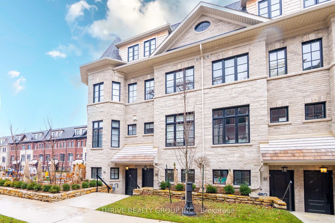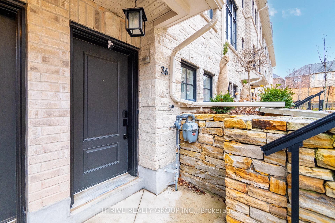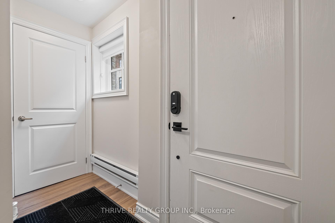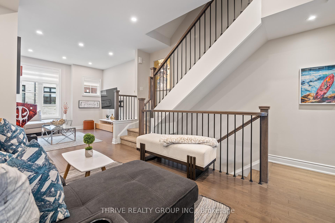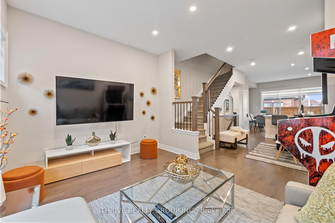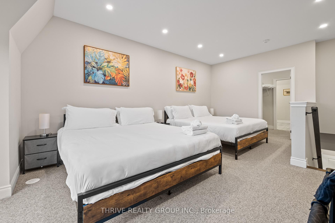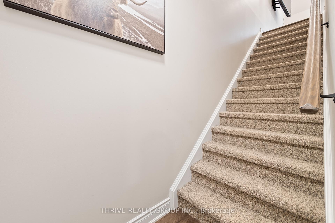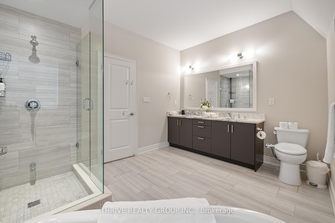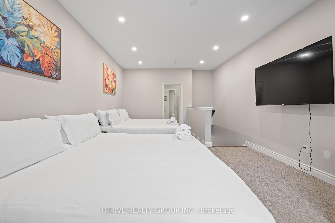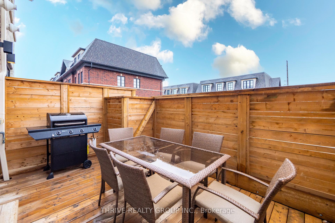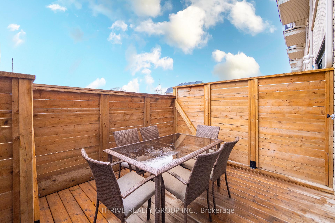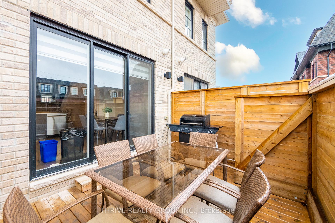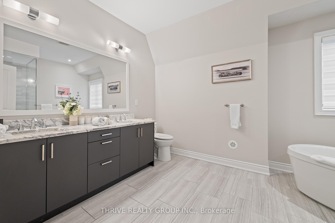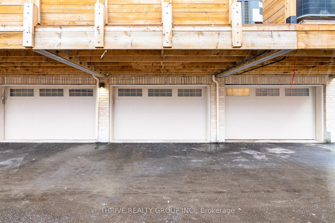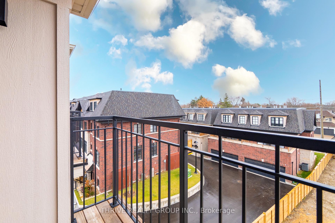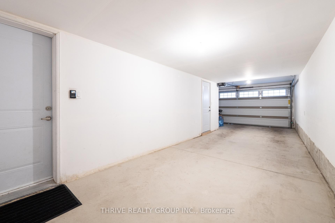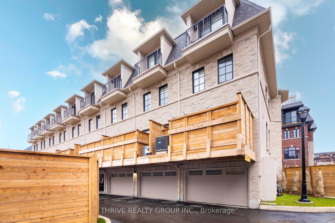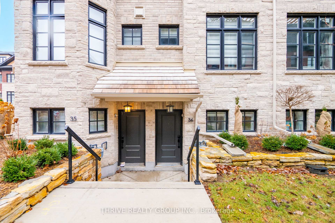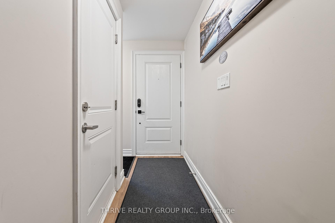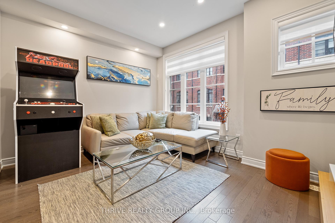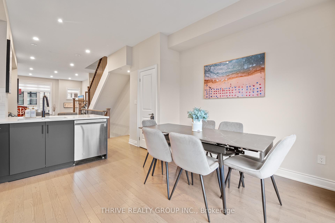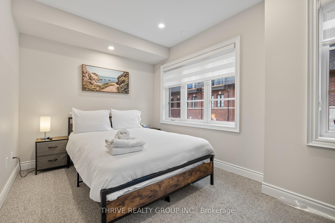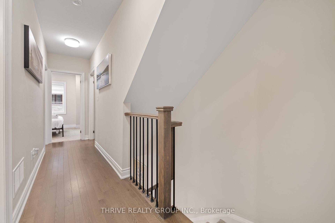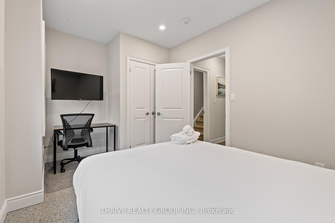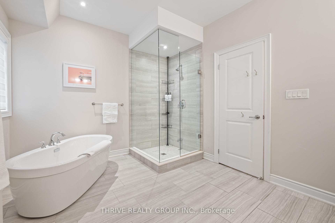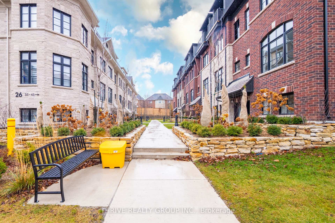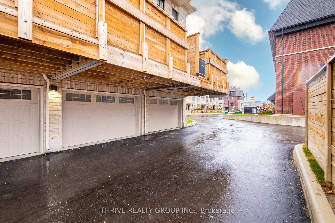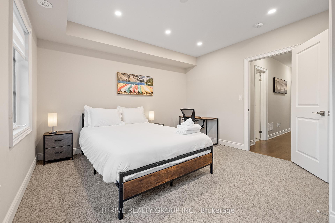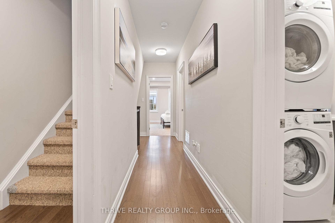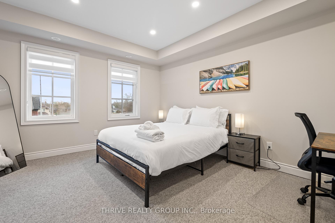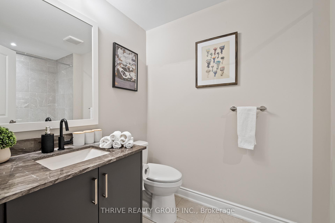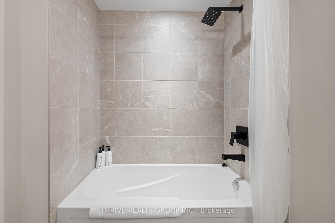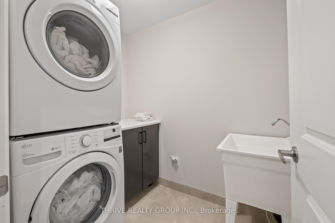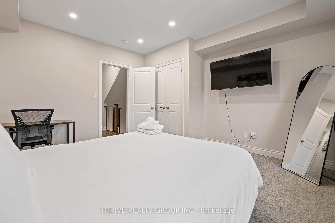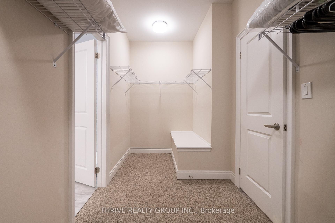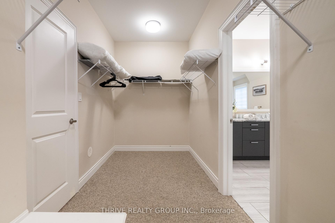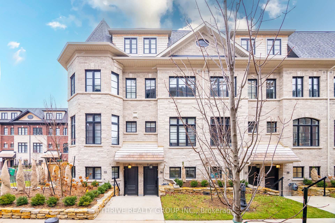$1,168,000
Available - For Sale
Listing ID: W12005495
20 Lunar Cres , Unit 36, Mississauga, L5M 2R5, Ontario
| Luxury. Exquisite Stunning 1-Year-Old Luxury Executive Condo Townhome In Dunpar's Prestigious Streetsville Development Steps From Streetsville GO. This Rare Find Offers 3 Bedrooms And Is Loaded With Premium Upgrades And Designer Finishes. Step Inside To Easy-Care Vinyl Flooring, A Walk-In Closet, And Direct Access To A Spacious Tandem 2-Car Garage. On The Second Level, You'll Be Greeted By Soaring Ceilings, Hardwood Floors, And A Beautifully Crafted Kitchen. Featuring Quartz Countertops, A Sleek Tile Backsplash, And A Generous Pantry, The Kitchen Flows Seamlessly Into The Dining Area And A Bright Living Room With Large South-Facing Windows. From Here, An Oversized Sliding Door Opens To Your Private Terrace. The Third Level Boasts Two Thoughtfully Designed Bedrooms, A Shared 4-Piece Bath, And A Convenient Laundry Room. The Top Level Is Your Personal Haven A Primary Suite Complete With A Walk-In Closet, Dedicated Thermostat, Juliet Balcony, And A Spa Inspired 5-Piece Ensuite. Located Steps From Transit, Top-Rated Schools Like Vista Heights And Streetsville Secondary, And All The Shops, Dining, And Entertainment In Downtown Streetsville, This Dream Home Also Offers Easy Access To Toronto, Pearson Airport, And Major Highways. Ideal For Commuters, Young Professionals and Family, Your Dream Home Awaits, Don't Miss This Opportunity! |
| Price | $1,168,000 |
| Taxes: | $0.00 |
| Maintenance Fee: | 140.00 |
| Address: | 20 Lunar Cres , Unit 36, Mississauga, L5M 2R5, Ontario |
| Province/State: | Ontario |
| Condo Corporation No | PSC |
| Level | 1 |
| Unit No | 36 |
| Directions/Cross Streets: | Thomas and Queen St South |
| Rooms: | 7 |
| Bedrooms: | 3 |
| Bedrooms +: | |
| Kitchens: | 1 |
| Family Room: | N |
| Basement: | None |
| Level/Floor | Room | Length(ft) | Width(ft) | Descriptions | |
| Room 1 | 2nd | Living | 13.02 | 12.73 | |
| Room 2 | 2nd | Dining | 13.97 | 9.77 | |
| Room 3 | 2nd | Kitchen | 13.02 | 12.99 | |
| Room 4 | 3rd | 2nd Br | 13.02 | 12.96 | |
| Room 5 | 3rd | 3rd Br | 13.02 | 10.5 | |
| Room 6 | 3rd | Laundry | 6.99 | 3.28 | |
| Room 7 | Upper | Prim Bdrm | 21.91 | 13.02 |
| Washroom Type | No. of Pieces | Level |
| Washroom Type 1 | 5 | |
| Washroom Type 2 | 3 |
| Approximatly Age: | 0-5 |
| Property Type: | Condo Townhouse |
| Style: | 3-Storey |
| Exterior: | Brick, Stone |
| Garage Type: | Built-In |
| Garage(/Parking)Space: | 2.00 |
| Drive Parking Spaces: | 0 |
| Park #1 | |
| Parking Type: | None |
| Exposure: | S |
| Balcony: | Terr |
| Locker: | None |
| Pet Permited: | Restrict |
| Approximatly Age: | 0-5 |
| Approximatly Square Footage: | 1800-1999 |
| Property Features: | Golf, Park, Place Of Worship, Public Transit, Terraced |
| Maintenance: | 140.00 |
| Common Elements Included: | Y |
| Fireplace/Stove: | N |
| Heat Source: | Gas |
| Heat Type: | Forced Air |
| Central Air Conditioning: | Central Air |
| Central Vac: | N |
| Laundry Level: | Upper |
$
%
Years
This calculator is for demonstration purposes only. Always consult a professional
financial advisor before making personal financial decisions.
| Although the information displayed is believed to be accurate, no warranties or representations are made of any kind. |
| THRIVE REALTY GROUP INC. |
|
|

NASSER NADA
Broker
Dir:
416-859-5645
Bus:
905-507-4776
| Book Showing | Email a Friend |
Jump To:
At a Glance:
| Type: | Condo - Condo Townhouse |
| Area: | Peel |
| Municipality: | Mississauga |
| Neighbourhood: | Streetsville |
| Style: | 3-Storey |
| Approximate Age: | 0-5 |
| Maintenance Fee: | $140 |
| Beds: | 3 |
| Baths: | 2 |
| Garage: | 2 |
| Fireplace: | N |
Locatin Map:
Payment Calculator:

