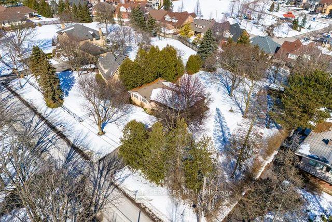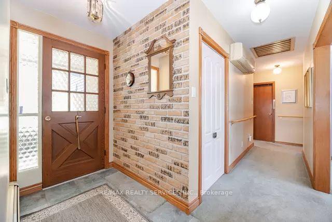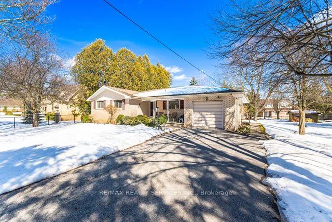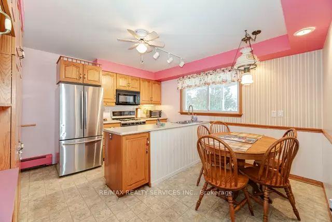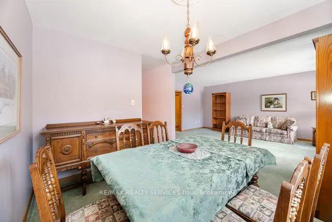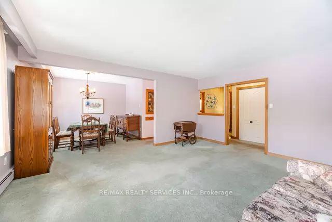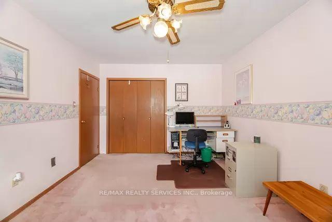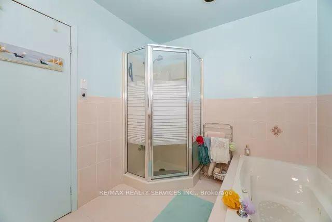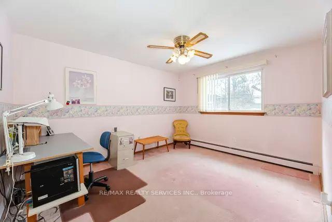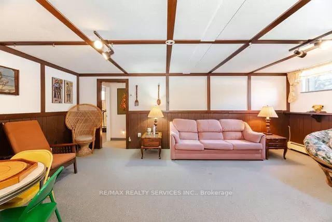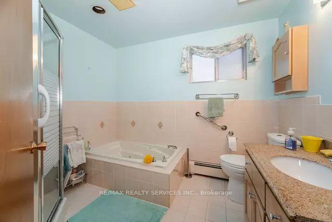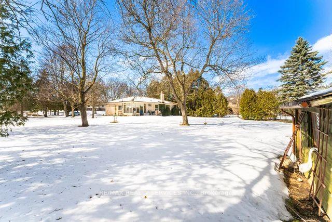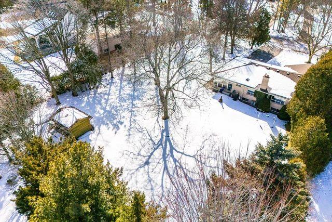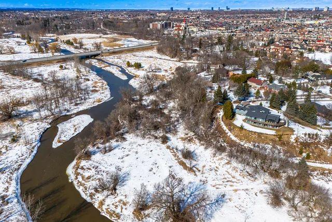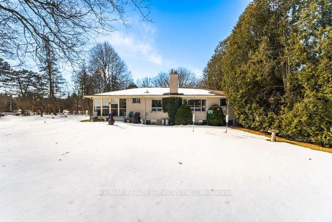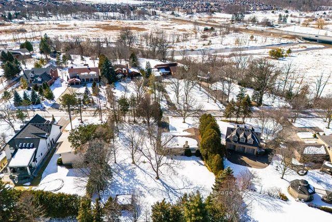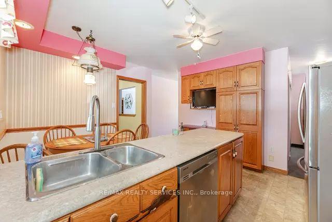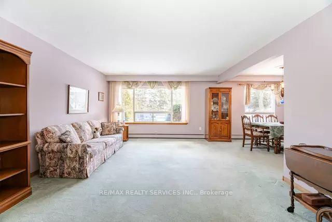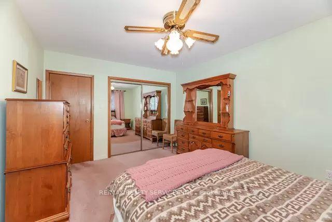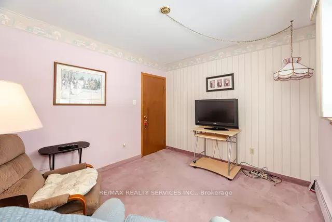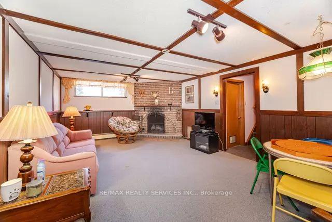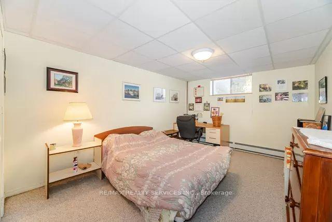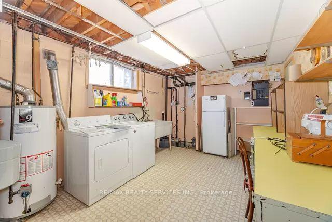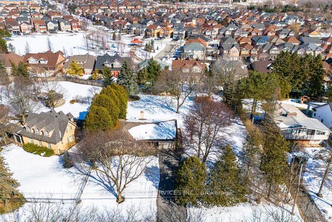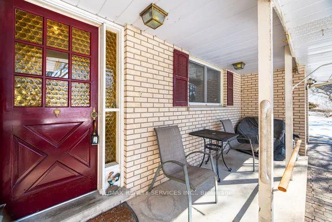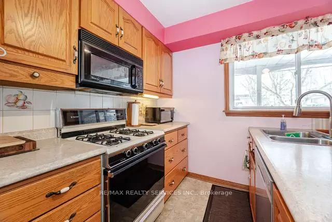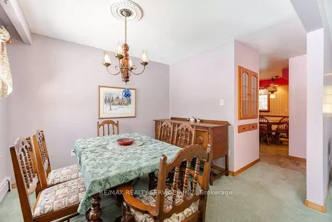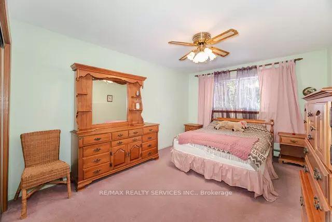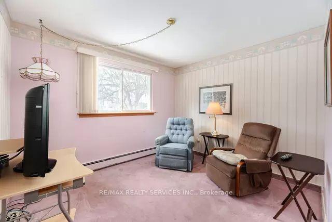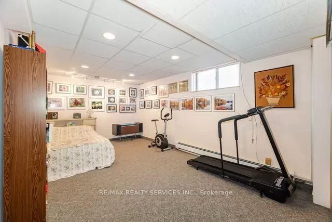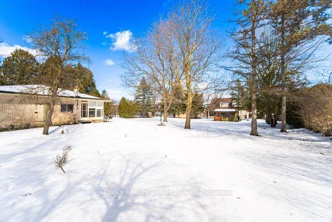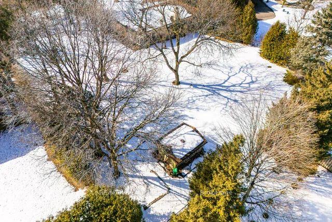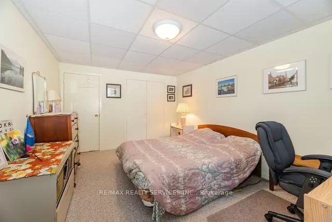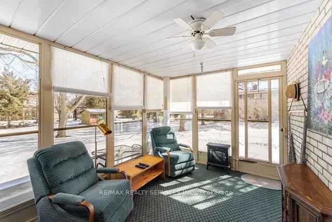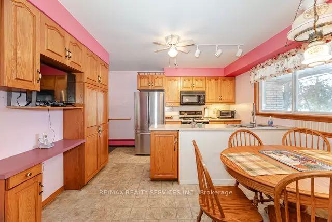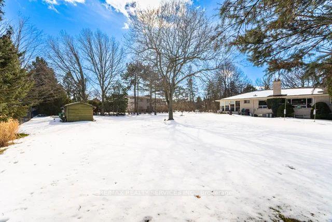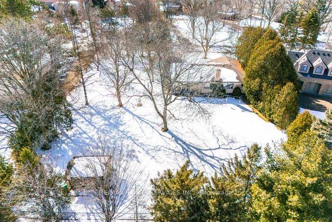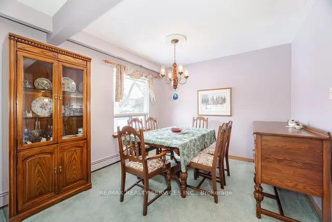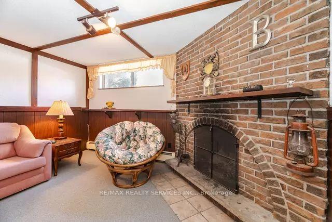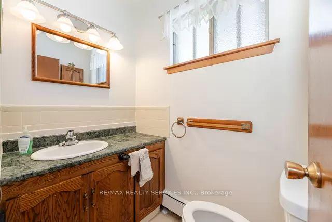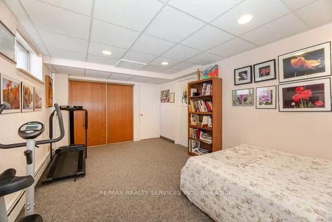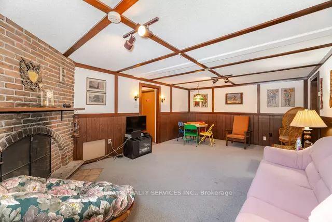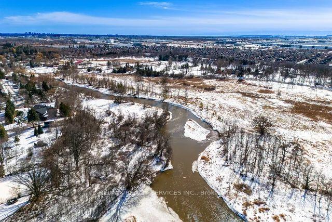$1,499,000
Available - For Sale
Listing ID: W12016772
7861 Churchville Rd , Brampton, L6Y 0H3, Ontario
| Amazing Location!! Detached 3 + 2 bdrm, 2 bath bungalow with finished basement on a HUGE DOUBLE lot!!!. Located on a quiet street in the historic Village of Churchville. A short walk to Credit River and nearby parks. Quiet area yet close to all amenities and easy access to highways for commuters. This home is perfect for Investors, contractors, builders or the family wanting to have their dream home in a private, scenic location. ****The home sits on 1/2 of the lot so there may be possibility of severance.**** |
| Price | $1,499,000 |
| Taxes: | $7626.21 |
| Address: | 7861 Churchville Rd , Brampton, L6Y 0H3, Ontario |
| Lot Size: | 131.00 x 183.88 (Feet) |
| Directions/Cross Streets: | Steeles Ave / Churchville Rd |
| Rooms: | 6 |
| Rooms +: | 3 |
| Bedrooms: | 3 |
| Bedrooms +: | 2 |
| Kitchens: | 1 |
| Family Room: | N |
| Basement: | Full, Part Fin |
| Level/Floor | Room | Length(ft) | Width(ft) | Descriptions | |
| Room 1 | Main | Kitchen | 13.32 | 12.17 | Linoleum, Eat-In Kitchen, B/I Microwave |
| Room 2 | Main | Dining | 10.23 | 9.41 | Broadloom |
| Room 3 | Main | Living | 17.25 | 13.91 | Broadloom |
| Room 4 | Main | Prim Bdrm | 14.33 | 10.92 | Broadloom, Double Closet |
| Room 5 | Main | 2nd Br | 13.32 | 10.92 | Broadloom, Closet |
| Room 6 | Main | 3rd Br | 10.92 | 957.76 | Broadloom |
| Room 7 | Bsmt | Rec | 20.66 | 13.25 | Broadloom, Fireplace |
| Room 8 | Bsmt | 4th Br | 14.76 | 10.66 | Broadloom, Closet |
| Room 9 | Bsmt | 5th Br | 17.25 | 10.66 | Broadloom, Closet |
| Washroom Type | No. of Pieces | Level |
| Washroom Type 1 | 4 | Main |
| Washroom Type 2 | 2 | Main |
| Property Type: | Detached |
| Style: | Bungalow |
| Exterior: | Brick |
| Garage Type: | Attached |
| (Parking/)Drive: | Private |
| Drive Parking Spaces: | 4 |
| Pool: | None |
| Other Structures: | Garden Shed |
| Property Features: | Park, River/Stream, School, School Bus Route |
| Fireplace/Stove: | Y |
| Heat Source: | Gas |
| Heat Type: | Water |
| Central Air Conditioning: | None |
| Central Vac: | N |
| Sewers: | Septic |
| Water: | Municipal |
$
%
Years
This calculator is for demonstration purposes only. Always consult a professional
financial advisor before making personal financial decisions.
| Although the information displayed is believed to be accurate, no warranties or representations are made of any kind. |
| RE/MAX REALTY SERVICES INC. |
|
|

NASSER NADA
Broker
Dir:
416-859-5645
Bus:
905-507-4776
| Virtual Tour | Book Showing | Email a Friend |
Jump To:
At a Glance:
| Type: | Freehold - Detached |
| Area: | Peel |
| Municipality: | Brampton |
| Neighbourhood: | Bram West |
| Style: | Bungalow |
| Lot Size: | 131.00 x 183.88(Feet) |
| Tax: | $7,626.21 |
| Beds: | 3+2 |
| Baths: | 2 |
| Fireplace: | Y |
| Pool: | None |
Locatin Map:
Payment Calculator:

