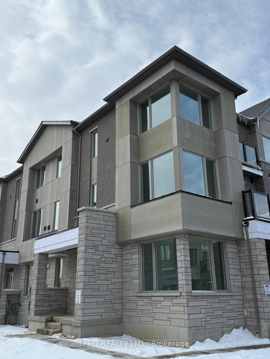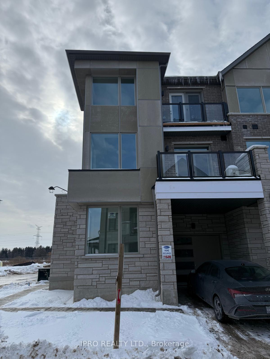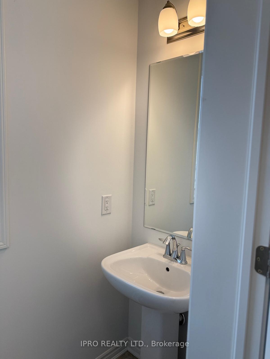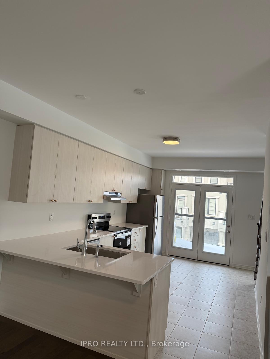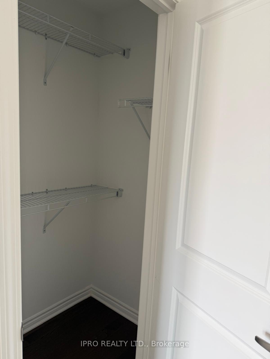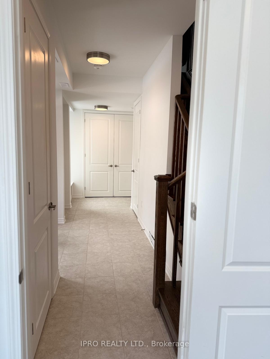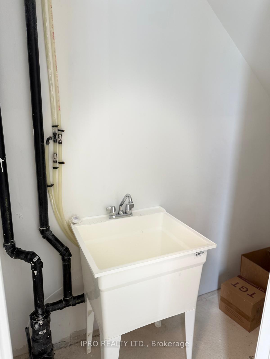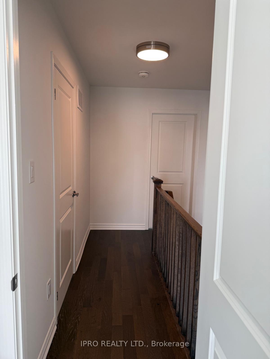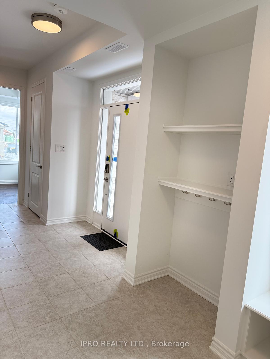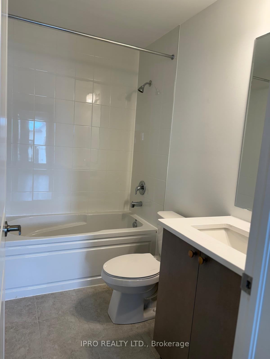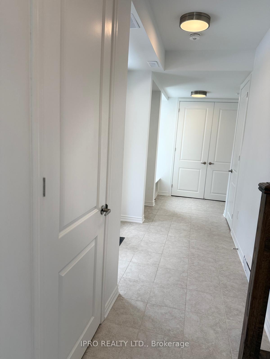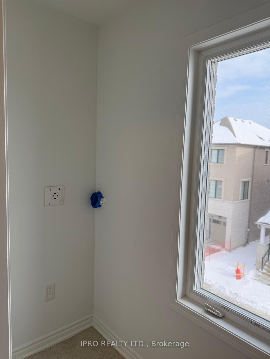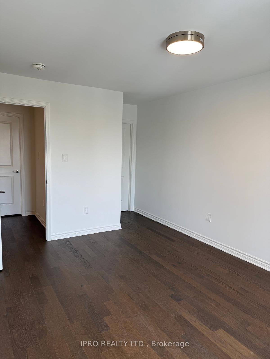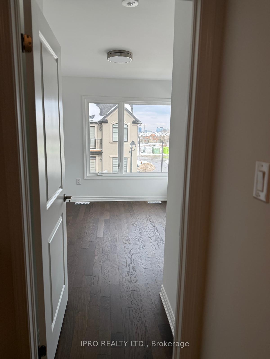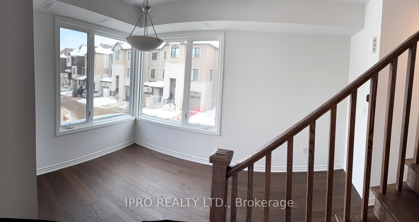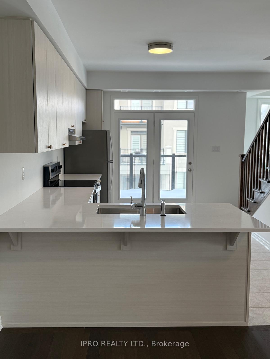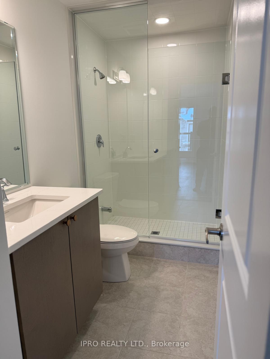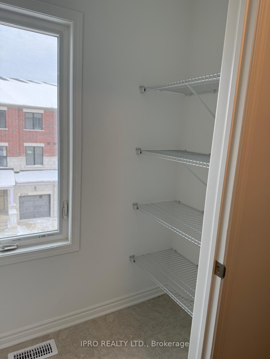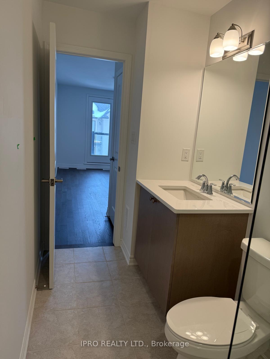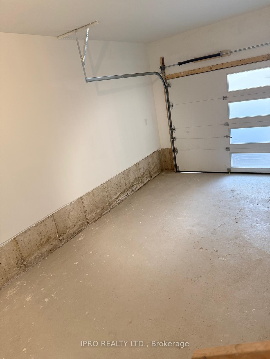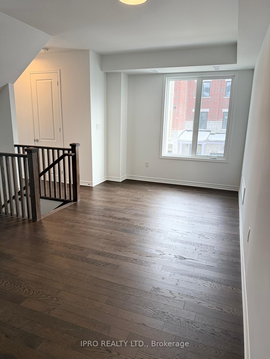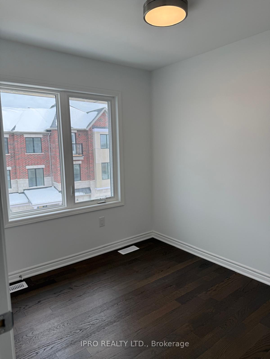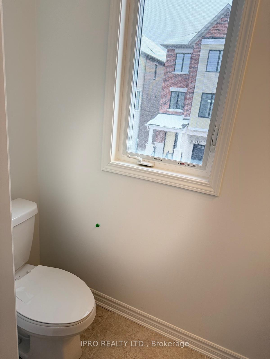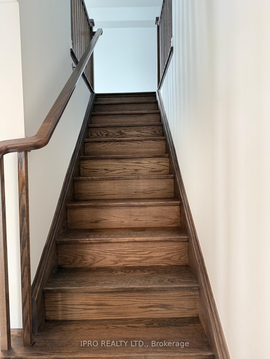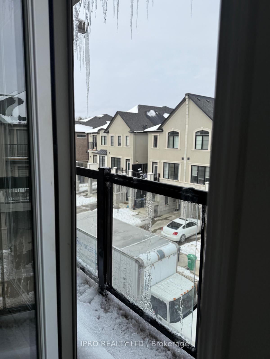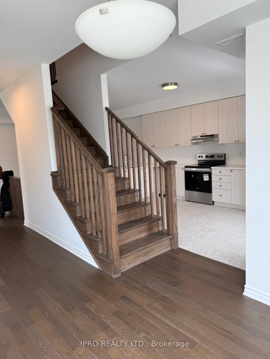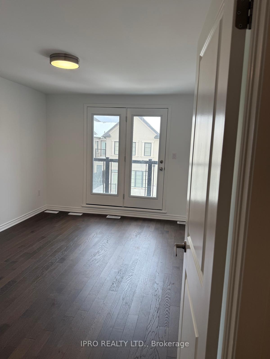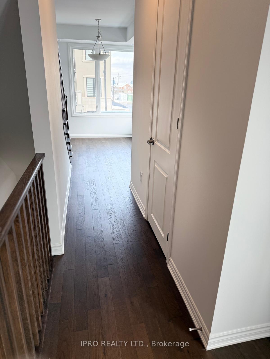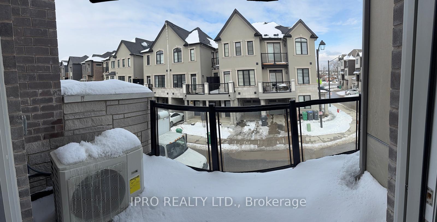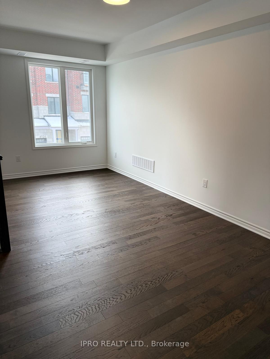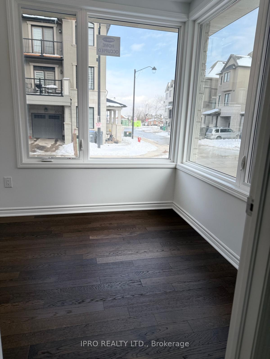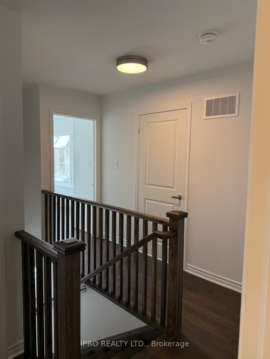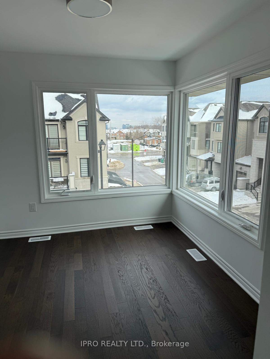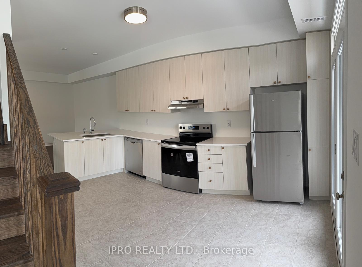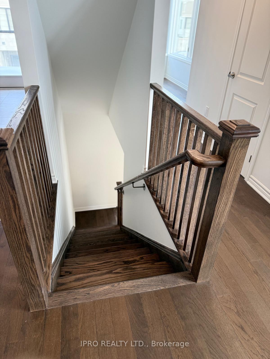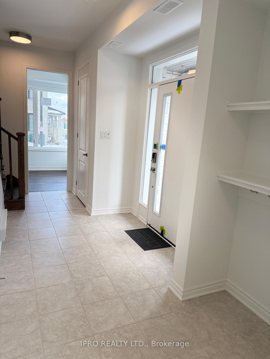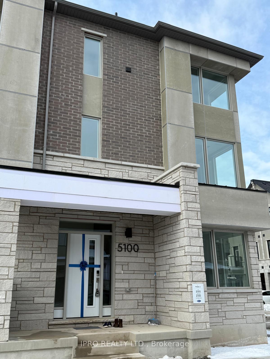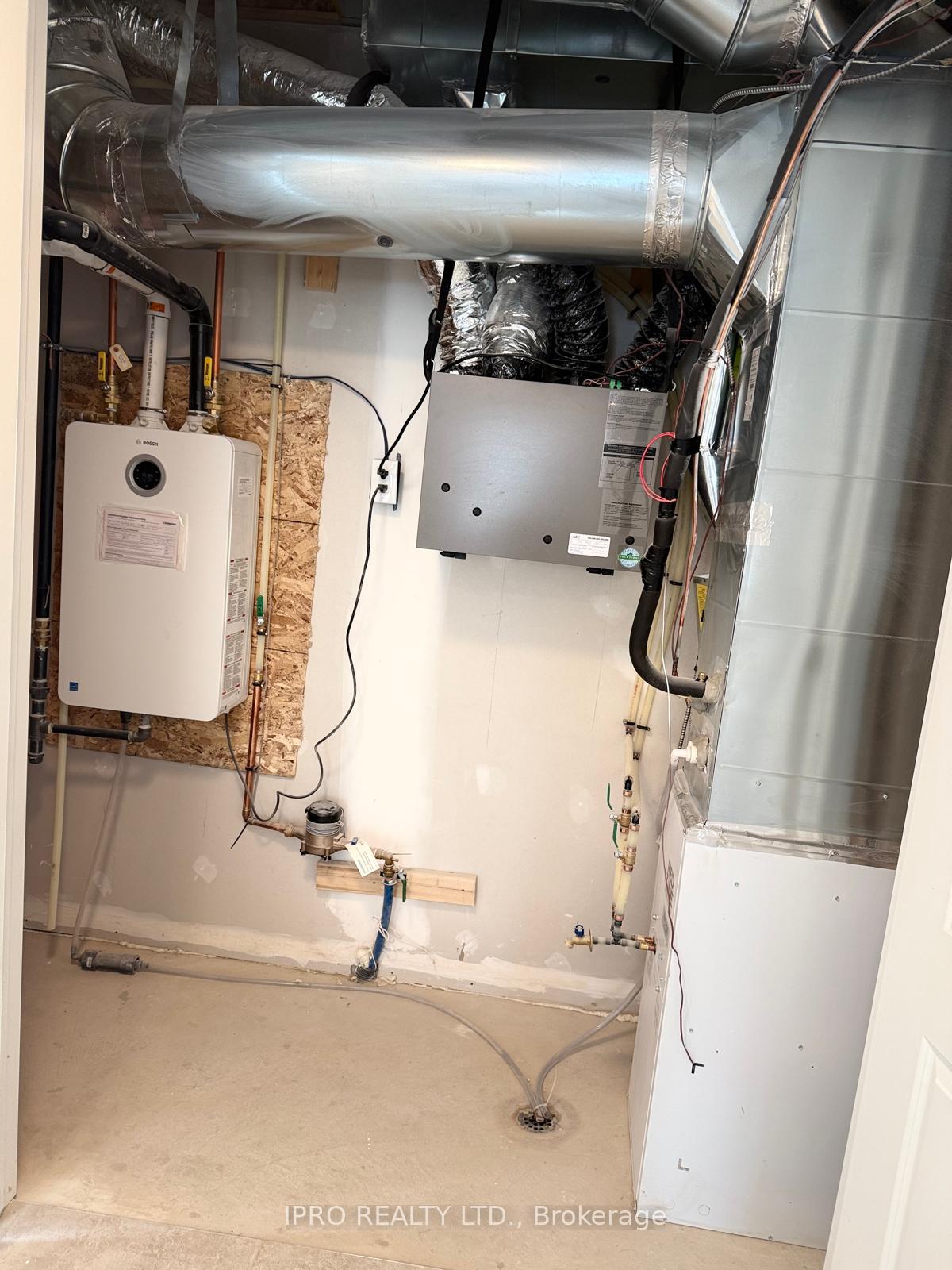$3,300
Available - For Rent
Listing ID: W12020680
5100 Vetere Stre , Mississauga, L5M 2S8, Peel
| This Sounds Like an Excellent Opportunity ! The Churchill Meadows Neighbourhood is very Desirable, and this Brand New 4 Bedroom, 2.5 Bathroom Townhome seems like a Perfect Fit for someone looking for a Modern and Spacious Place. The Layout with an Office Space can be converted to a 4th Bedroom and is a great feature for versatility. The upgraded Quartz Countertops and Stainless Steel Appliances in the Kitchen are excellent Touches and the Hardwood Floors add a classy feel to the Entire Space. The fact that the Main Level includes a Powder Room and Laundry plus the Living room leading to a Balcony adds to the convenience and appeal of the Home. The 3 Spacious Bedrooms and 2 Full Bathrooms on the Upper Level sound perfect for a Fmaily or anyone needing ample space. The Neutral, Modern Finishes are also a Big Plus since they appeal to a wide range of tastes. At this Price Point, it really does sound like a Great Opportunity to own in a High Demand Community. Unbeatable Location, just steps to the New Churchill Meadows Community Centre and Eglinton Food Plaza. Minutes to Credit Valley Hospital, GO Station, Hwy 403/407 and located wihin some of Mississauga's Top Rated Schools. |
| Price | $3,300 |
| Taxes: | $0.00 |
| DOM | 2 |
| Payment Frequency: | Monthly |
| Payment Method: | Cheque |
| Rental Application Required: | T |
| Deposit Required: | True |
| Credit Check: | T |
| Employment Letter | T |
| References Required: | T |
| Occupancy: | Vacant |
| Address: | 5100 Vetere Stre , Mississauga, L5M 2S8, Peel |
| Directions/Cross Streets: | Ninth Line and Eglinton Avenue West |
| Rooms: | 7 |
| Bedrooms: | 3 |
| Bedrooms +: | 1 |
| Kitchens: | 1 |
| Family Room: | T |
| Basement: | None |
| Furnished: | Unfu |
| Level/Floor | Room | Length(ft) | Width(ft) | Descriptions | |
| Room 1 | Main | Bedroom 4 | Hardwood Floor, Window | ||
| Room 2 | Main | Living Ro | Hardwood Floor, Combined w/Dining | ||
| Room 3 | Main | Kitchen | Tile Floor, Stainless Steel Appl | ||
| Room 4 | Main | Bathroom | Hardwood Floor, 2 Pc Bath | ||
| Room 5 | Third | Primary B | Hardwood Floor, Window | ||
| Room 6 | Third | Bedroom 2 | Hardwood Floor, Window | ||
| Room 7 | Third | Bedroom 3 | Hardwood Floor, Window | ||
| Room 8 | Third | Bathroom | Tile Floor, 3 Pc Ensuite | ||
| Room 9 | Third | Bathroom | Tile Floor, 3 Pc Bath | ||
| Room 10 | Third | Laundry | Tile Floor, Window |
| Washroom Type | No. of Pieces | Level |
| Washroom Type 1 | 4 | 3rd |
| Washroom Type 2 | 3 | 3rd |
| Washroom Type 3 | 2 | 2nd |
| Washroom Type 4 | 4 | Third |
| Washroom Type 5 | 3 | Third |
| Washroom Type 6 | 2 | Second |
| Washroom Type 7 | 0 | |
| Washroom Type 8 | 0 |
| Total Area: | 0.00 |
| Property Type: | Att/Row/Townhouse |
| Style: | 3-Storey |
| Exterior: | Brick |
| Garage Type: | Attached |
| (Parking/)Drive: | Available |
| Drive Parking Spaces: | 1 |
| Park #1 | |
| Parking Type: | Available |
| Park #2 | |
| Parking Type: | Available |
| Pool: | None |
| Private Entrance: | T |
| Laundry Access: | In-Suite Laun |
| CAC Included: | N |
| Water Included: | N |
| Cabel TV Included: | N |
| Common Elements Included: | N |
| Heat Included: | N |
| Parking Included: | Y |
| Condo Tax Included: | N |
| Building Insurance Included: | N |
| Fireplace/Stove: | N |
| Heat Source: | Gas |
| Heat Type: | Forced Air |
| Central Air Conditioning: | Central Air |
| Central Vac: | N |
| Laundry Level: | Syste |
| Ensuite Laundry: | F |
| Sewers: | None |
| Although the information displayed is believed to be accurate, no warranties or representations are made of any kind. |
| IPRO REALTY LTD. |
|
|

NASSER NADA
Broker
Dir:
416-859-5645
Bus:
905-507-4776
| Book Showing | Email a Friend |
Jump To:
At a Glance:
| Type: | Freehold - Att/Row/Townhouse |
| Area: | Peel |
| Municipality: | Mississauga |
| Neighbourhood: | Churchill Meadows |
| Style: | 3-Storey |
| Beds: | 3+1 |
| Baths: | 3 |
| Fireplace: | N |
| Pool: | None |
Locatin Map:

