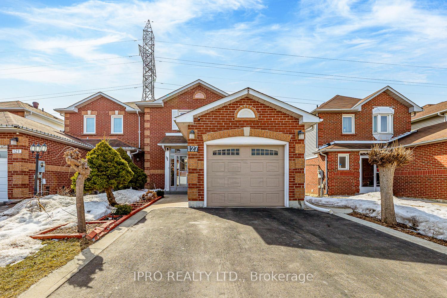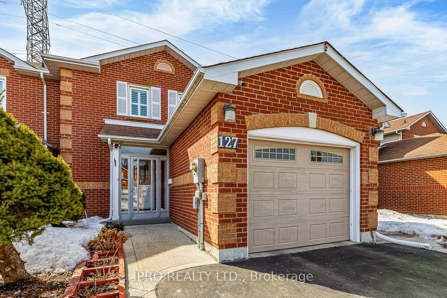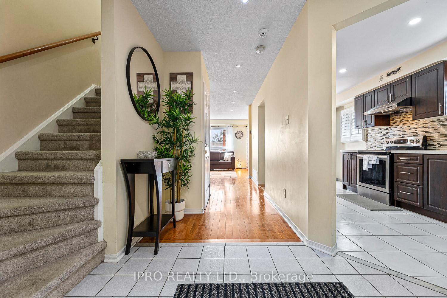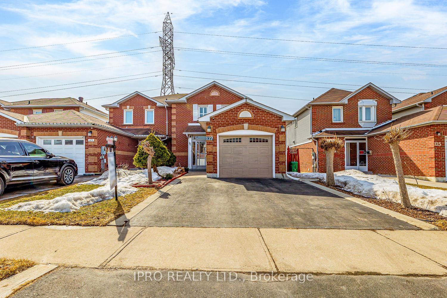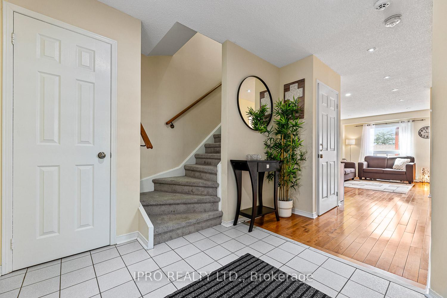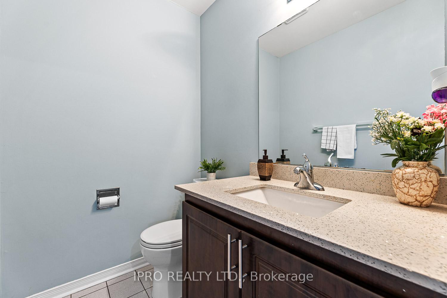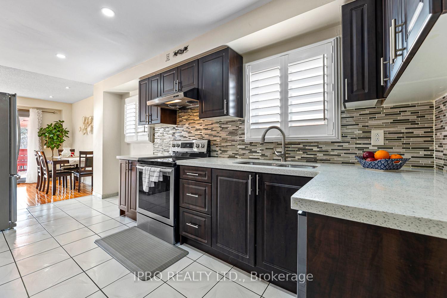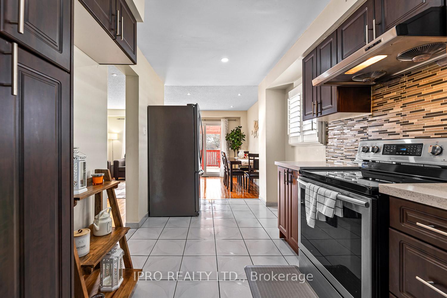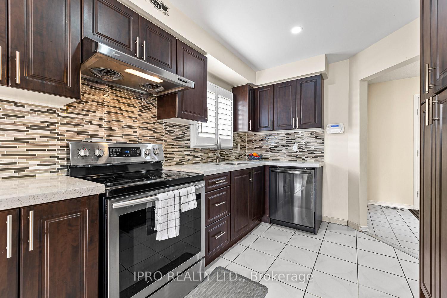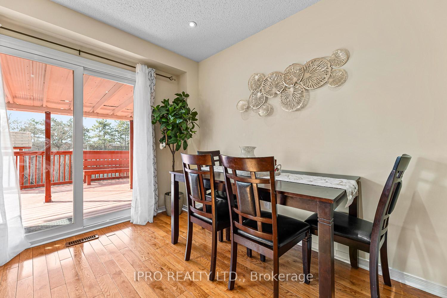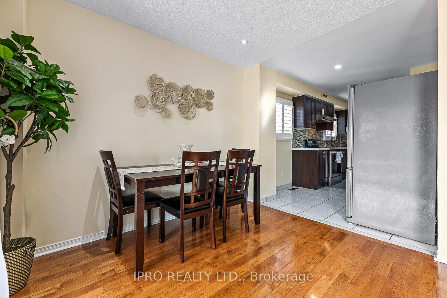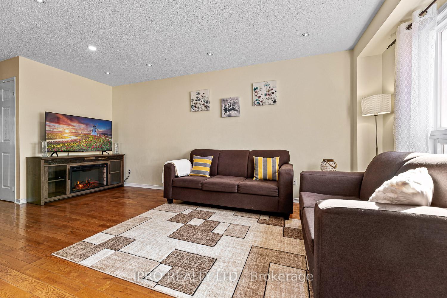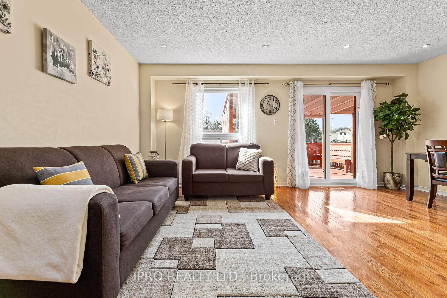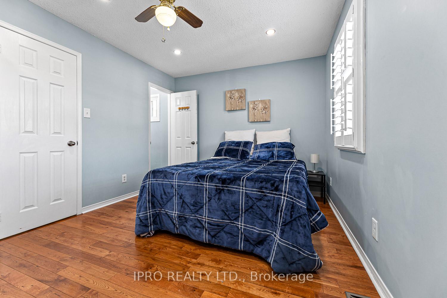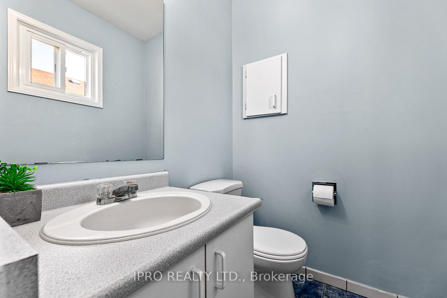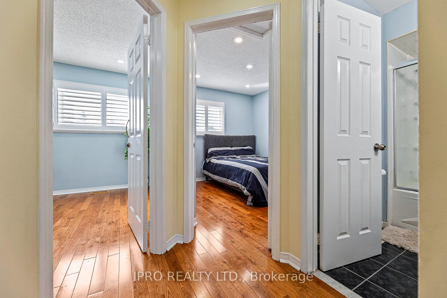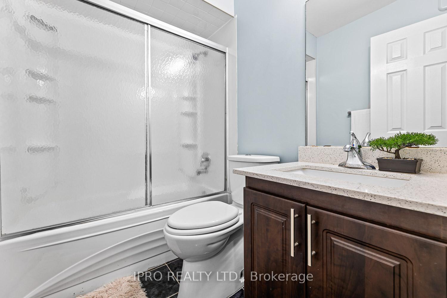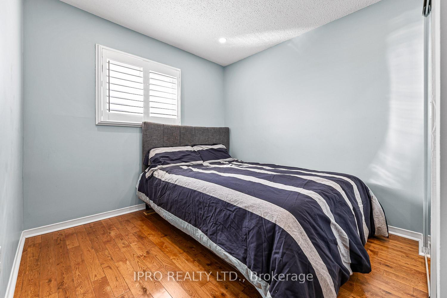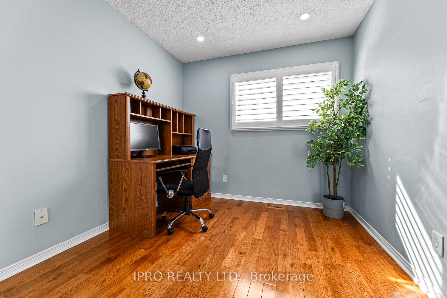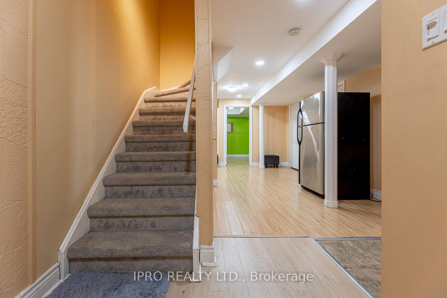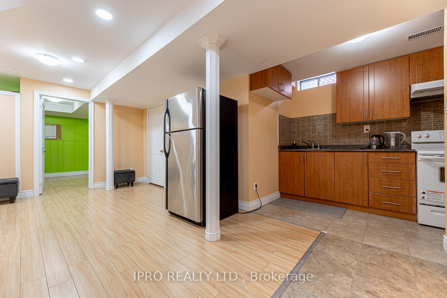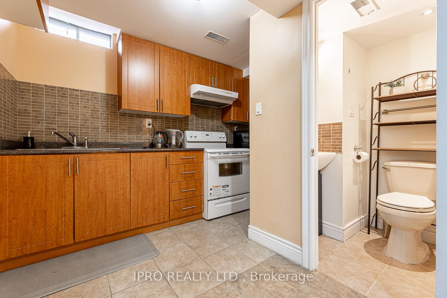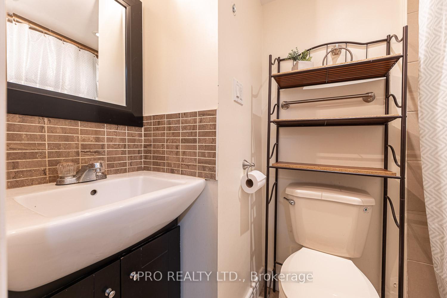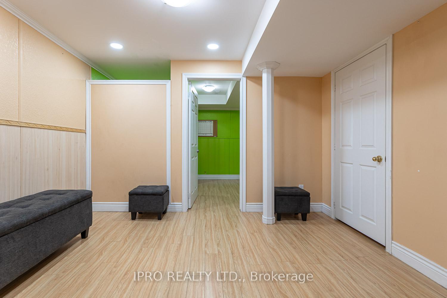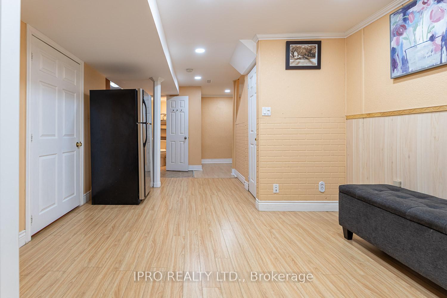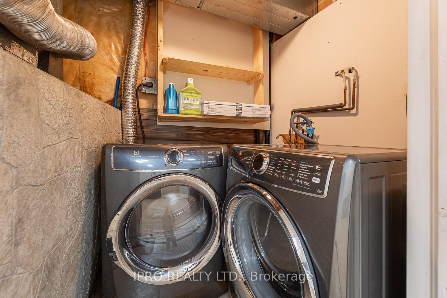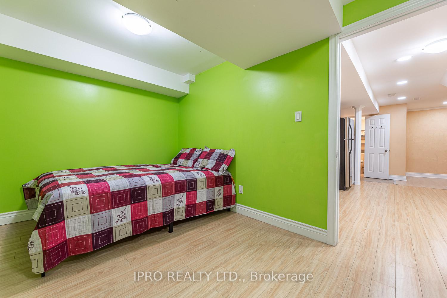$799,900
Available - For Sale
Listing ID: W12020827
127 Meadowlark Driv East , Brampton, L6Y 4V6, Peel
| *For Sale: Charming Freehold Townhouse in Prime Brampton Location!* Welcome to 127 Meadowlark Drive a cozy and well-maintained *freehold townhouse* on the Brampton-Mississauga border! This beautiful home has a *private driveway, features 3+1 bedrooms, 4 washrooms, and a finished basement*, offering ample space for families or investors. Enjoy recent upgrades, including a *newer furnace, fridge, and washer/dryer.* Pot lights throughout, California Shutters, Deck and Garden Shed. Conveniently located near *plazas, restaurants, shopping malls, transit, and Sheridan College, with quick access to Hwy 407 and major routes.*Dont miss out on this fantastic opportunityschedule your viewing today! |
| Mortgage: Seller to discharge |
| Price | $799,900 |
| Taxes: | $4419.06 |
| Assessment Year: | 2024 |
| DOM | 2 |
| Occupancy: | Owner |
| Address: | 127 Meadowlark Driv East , Brampton, L6Y 4V6, Peel |
| Lot Size: | 21.00 x 105.15 (Feet) |
| Directions/Cross Streets: | Raylawson/McLaughlin |
| Rooms: | 6 |
| Rooms +: | 1 |
| Bedrooms: | 3 |
| Bedrooms +: | 1 |
| Kitchens: | 1 |
| Family Room: | F |
| Basement: | Finished |
| Level/Floor | Room | Length(ft) | Width(ft) | Descriptions | |
| Room 1 | Main | Living Ro | 17.38 | 9.18 | Hardwood Floor, Combined w/Dining, W/O To Deck |
| Room 2 | Main | Dining Ro | 9.84 | 7.84 | Hardwood Floor, Combined w/Living, W/O To Deck |
| Room 3 | Main | Kitchen | 16.96 | 7.84 | Hardwood Floor, Stainless Steel Appl, California Shutters |
| Room 4 | Main | Bathroom | 2 Pc Bath | ||
| Room 5 | Second | Primary B | 13.78 | 9.81 | Hardwood Floor, 2 Pc Ensuite, California Shutters |
| Room 6 | Second | Bedroom 2 | 10.96 | 8.86 | Hardwood Floor, Closet, California Shutters |
| Room 7 | Second | Bedroom 3 | 8.86 | 7.84 | Hardwood Floor, Closet, California Shutters |
| Room 8 | Second | Bathroom | 4 Pc Bath | ||
| Room 9 | Basement | Bedroom 4 | 15.74 | 10.07 | Laminate |
| Room 10 | Basement | Recreatio | 9.81 | 16.89 | Laminate, 3 Pc Bath |
| Room 11 | Basement | Laundry |
| Washroom Type | No. of Pieces | Level |
| Washroom Type 1 | 2 | Main |
| Washroom Type 2 | 2 | 2nd |
| Washroom Type 3 | 4 | 2nd |
| Washroom Type 4 | 3 | Bsmt |
| Washroom Type 5 | 2 | Main |
| Washroom Type 6 | 2 | Second |
| Washroom Type 7 | 4 | Second |
| Washroom Type 8 | 3 | Basement |
| Washroom Type 9 | 0 | |
| Washroom Type 10 | 2 | Main |
| Washroom Type 11 | 2 | Second |
| Washroom Type 12 | 4 | Second |
| Washroom Type 13 | 3 | Basement |
| Washroom Type 14 | 0 | |
| Washroom Type 15 | 2 | Main |
| Washroom Type 16 | 2 | Second |
| Washroom Type 17 | 4 | Second |
| Washroom Type 18 | 3 | Basement |
| Washroom Type 19 | 0 |
| Total Area: | 0.00 |
| Approximatly Age: | 16-30 |
| Property Type: | Link |
| Style: | 2-Storey |
| Exterior: | Aluminum Siding, Brick |
| Garage Type: | Attached |
| Drive Parking Spaces: | 2 |
| Pool: | None |
| Approximatly Age: | 16-30 |
| Approximatly Square Footage: | 1100-1500 |
| CAC Included: | N |
| Water Included: | N |
| Cabel TV Included: | N |
| Common Elements Included: | N |
| Heat Included: | N |
| Parking Included: | N |
| Condo Tax Included: | N |
| Building Insurance Included: | N |
| Fireplace/Stove: | N |
| Heat Source: | Gas |
| Heat Type: | Forced Air |
| Central Air Conditioning: | Central Air |
| Central Vac: | N |
| Laundry Level: | Syste |
| Ensuite Laundry: | F |
| Sewers: | Sewer |
$
%
Years
This calculator is for demonstration purposes only. Always consult a professional
financial advisor before making personal financial decisions.
| Although the information displayed is believed to be accurate, no warranties or representations are made of any kind. |
| IPRO REALTY LTD. |
|
|

NASSER NADA
Broker
Dir:
416-859-5645
Bus:
905-507-4776
| Virtual Tour | Book Showing | Email a Friend |
Jump To:
At a Glance:
| Type: | Freehold - Link |
| Area: | Peel |
| Municipality: | Brampton |
| Neighbourhood: | Fletcher's Creek South |
| Style: | 2-Storey |
| Lot Size: | 21.00 x 105.15(Feet) |
| Approximate Age: | 16-30 |
| Tax: | $4,419.06 |
| Beds: | 3+1 |
| Baths: | 4 |
| Fireplace: | N |
| Pool: | None |
Locatin Map:
Payment Calculator:

