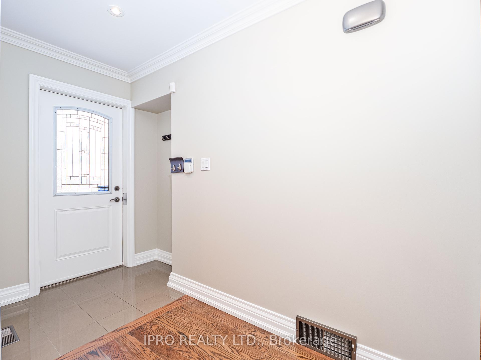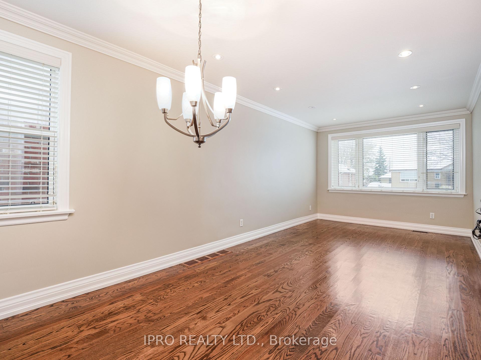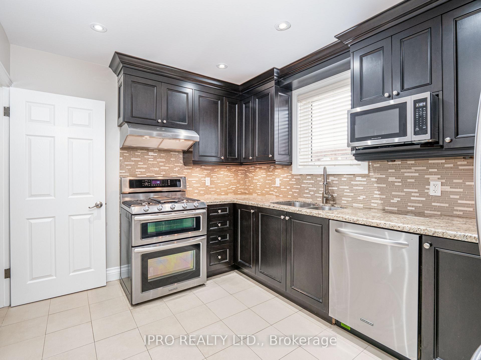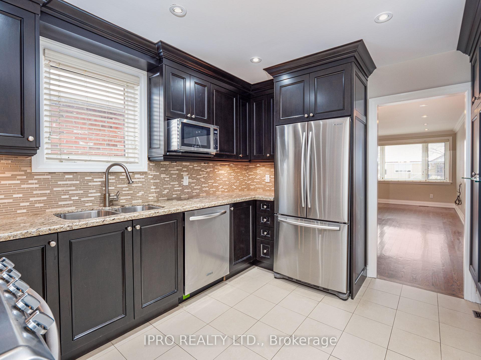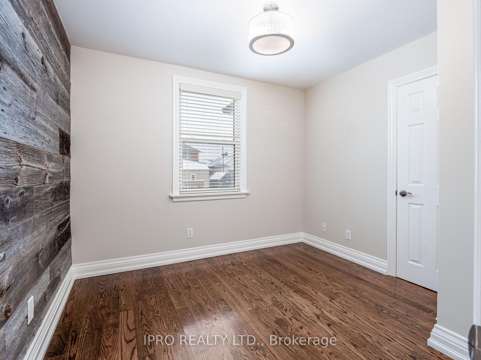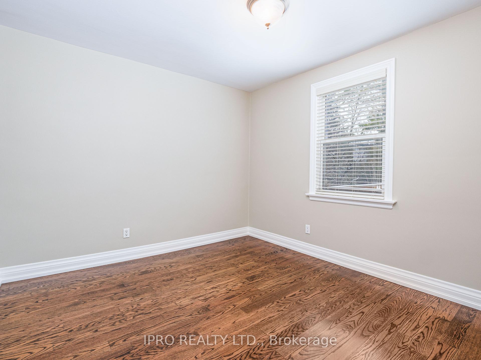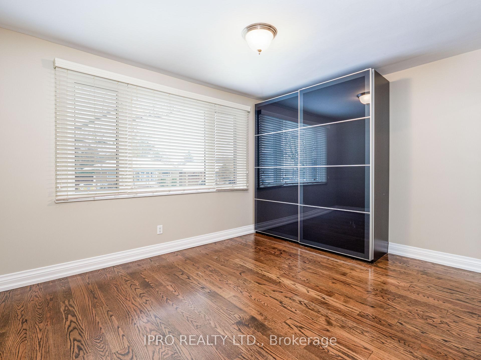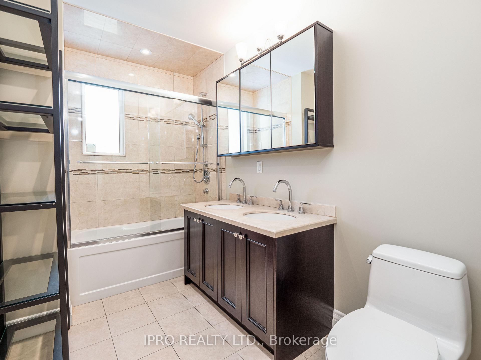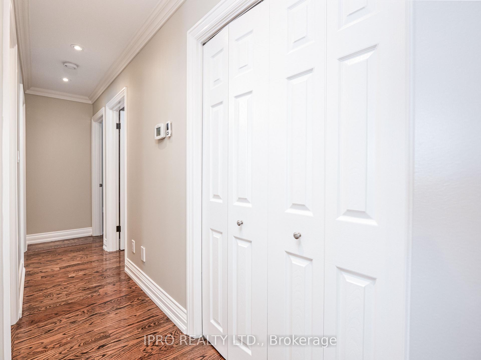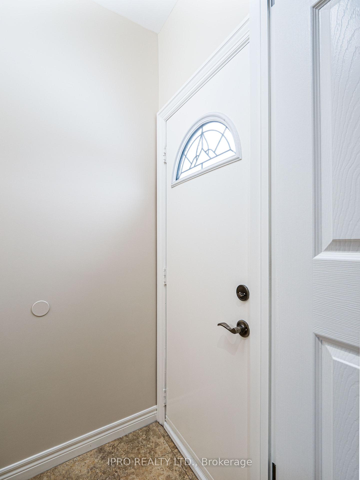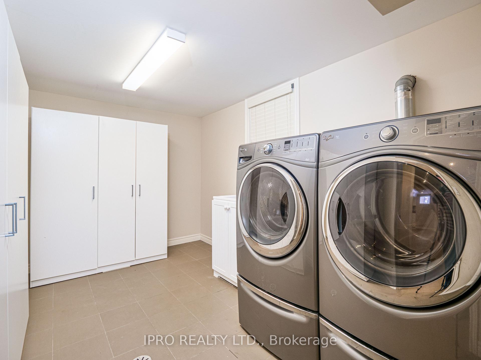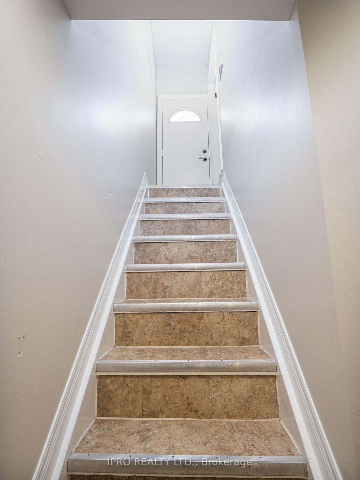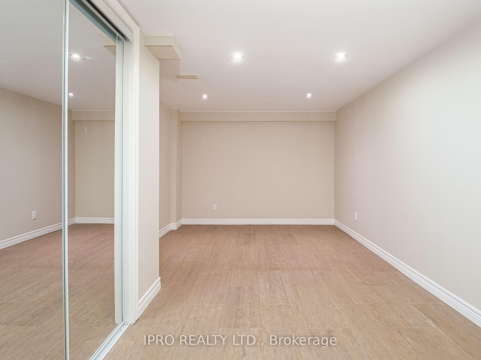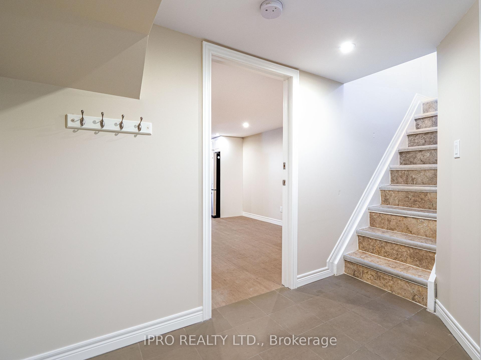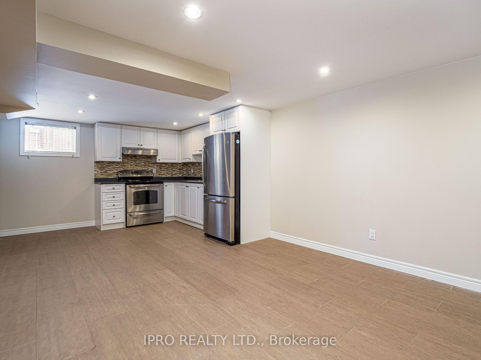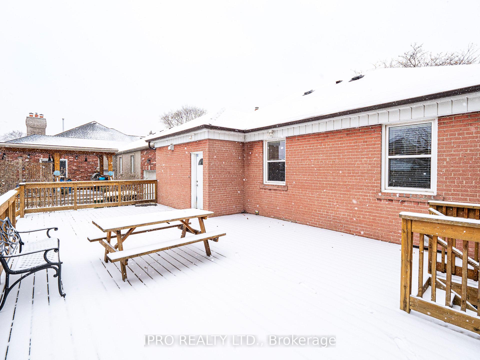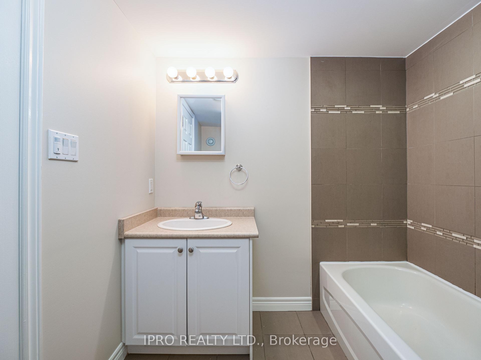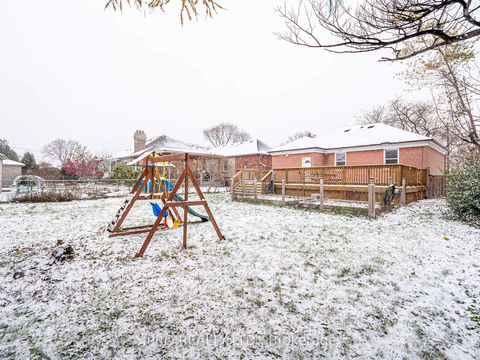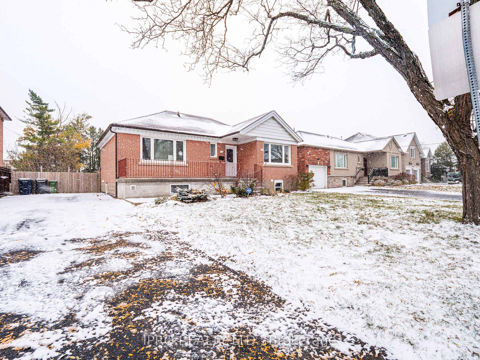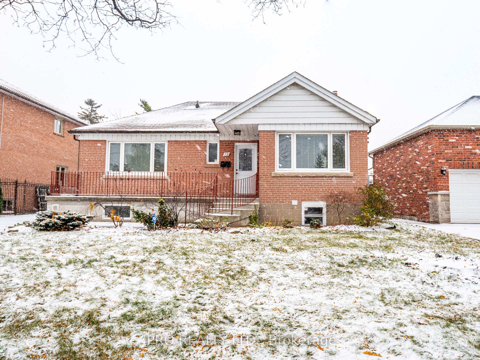$3,150
Available - For Rent
Listing ID: W12021115
19 Glen Belle Cres , Toronto, M6A 1S2, Toronto
| Renovated Main Floor 3 Bedroom Apartment. Features Include Hardwood Floors, Upgraded Kitchen With Stone Counter Tops, Stainless Steel Appliances, Dishwasher And Pantry. Open Concept Living/Dining Room. Spacious Master With Closet And Large Ikea Pax Wardrobe Included. Huge Yard With Play Set, Oversized Deck, And Large Shed. Shared Laundry With Upgraded Washer/Dryer. Lots Of Extra Storage For Tenant's Use Included! Tenant to pay 70% of all utilities. |
| Price | $3,150 |
| Taxes: | $0.00 |
| DOM | 1 |
| Payment Frequency: | Monthly |
| Payment Method: | Other |
| Rental Application Required: | T |
| Deposit Required: | True |
| Credit Check: | T |
| Employment Letter | T |
| References Required: | T |
| Occupancy: | Vacant |
| Address: | 19 Glen Belle Cres , Toronto, M6A 1S2, Toronto |
| Lot Size: | 60.00 x 130.00 (Feet) |
| Directions/Cross Streets: | Dufferin/N. Lawrence |
| Rooms: | 6 |
| Rooms +: | 4 |
| Bedrooms: | 3 |
| Bedrooms +: | 0 |
| Kitchens: | 1 |
| Family Room: | F |
| Basement: | None |
| Furnished: | Unfu |
| Level/Floor | Room | Length(ft) | Width(ft) | Descriptions | |
| Room 1 | Main | Prim Bdrm | 10.23 | 13.32 | |
| Room 2 | Main | Primary B | 10.23 | 13.32 | |
| Room 3 | Main | Bedroom 2 | 10.17 | 12 | |
| Room 4 | Main | Bedroom 3 | 9.15 | 9.91 | |
| Room 5 | Main | Bathroom | 10.17 | 5.94 | |
| Room 6 | Main | Kitchen | 12.17 | 9.84 | |
| Room 7 | Main | Living Ro | 22.07 | 10.07 | |
| Room 8 | Main | Dining Ro | 22.07 | 10.07 | |
| Room 9 | Basement | Laundry | 14.24 | 8.76 |
| Washroom Type | No. of Pieces | Level |
| Washroom Type 1 | 5 | Main |
| Washroom Type 2 | 5 | Main |
| Washroom Type 3 | 0 | |
| Washroom Type 4 | 0 | |
| Washroom Type 5 | 0 | |
| Washroom Type 6 | 0 |
| Total Area: | 0.00 |
| Property Type: | Detached |
| Style: | Bungalow |
| Exterior: | Brick |
| Garage Type: | None |
| (Parking/)Drive: | Private Do |
| Drive Parking Spaces: | 2 |
| Park #1 | |
| Parking Type: | Private Do |
| Park #2 | |
| Parking Type: | Private Do |
| Pool: | None |
| Private Entrance: | T |
| Laundry Access: | Shared |
| CAC Included: | N |
| Water Included: | N |
| Cabel TV Included: | N |
| Common Elements Included: | N |
| Heat Included: | N |
| Parking Included: | Y |
| Condo Tax Included: | N |
| Building Insurance Included: | N |
| Fireplace/Stove: | N |
| Heat Source: | Gas |
| Heat Type: | Forced Air |
| Central Air Conditioning: | Central Air |
| Central Vac: | N |
| Laundry Level: | Syste |
| Ensuite Laundry: | F |
| Sewers: | Sewer |
| Although the information displayed is believed to be accurate, no warranties or representations are made of any kind. |
| IPRO REALTY LTD. |
|
|

NASSER NADA
Broker
Dir:
416-859-5645
Bus:
905-507-4776
| Book Showing | Email a Friend |
Jump To:
At a Glance:
| Type: | Freehold - Detached |
| Area: | Toronto |
| Municipality: | Toronto W04 |
| Neighbourhood: | Yorkdale-Glen Park |
| Style: | Bungalow |
| Lot Size: | 60.00 x 130.00(Feet) |
| Beds: | 3 |
| Baths: | 1 |
| Fireplace: | N |
| Pool: | None |
Locatin Map:

