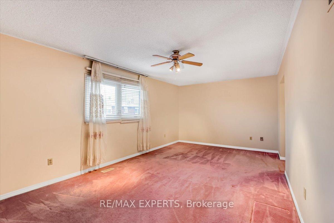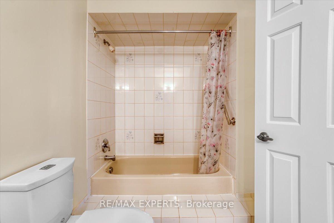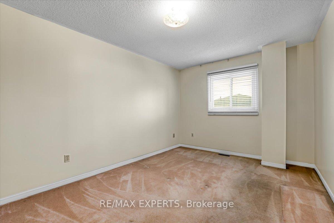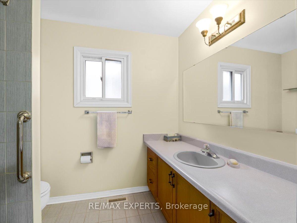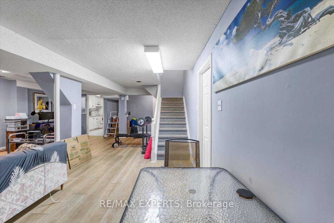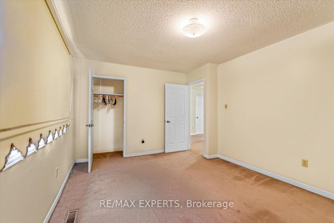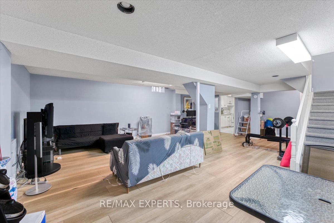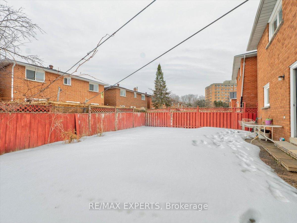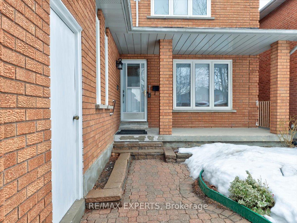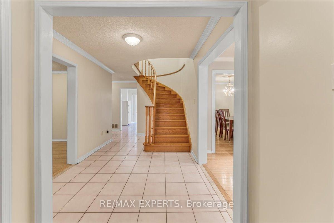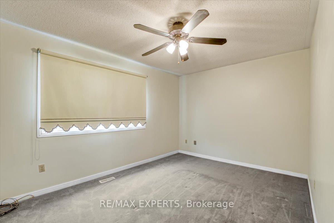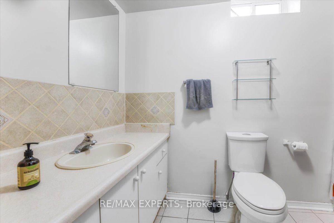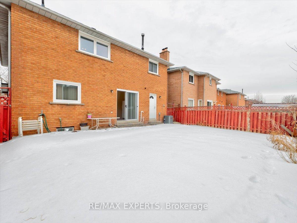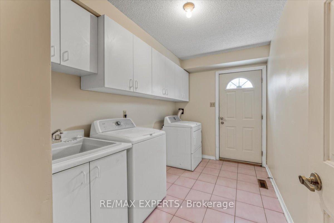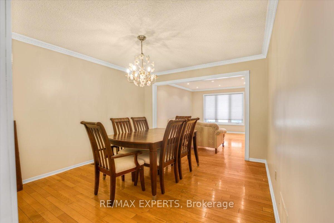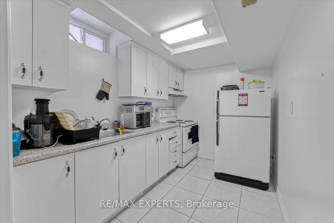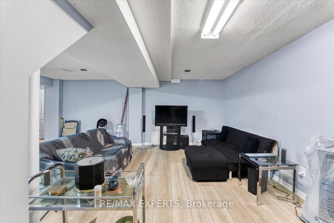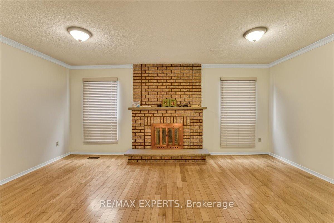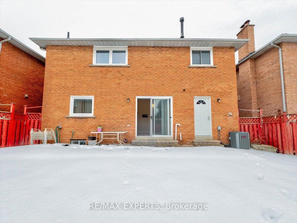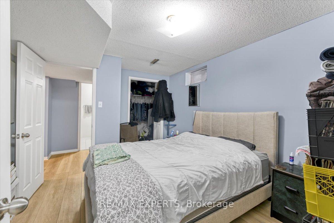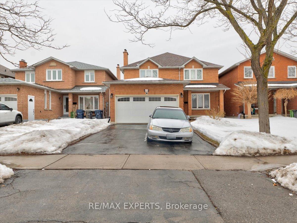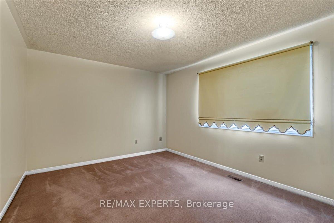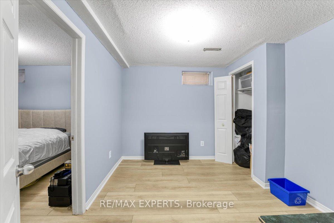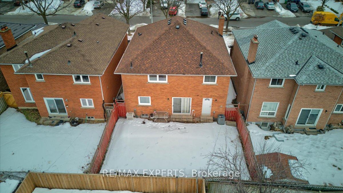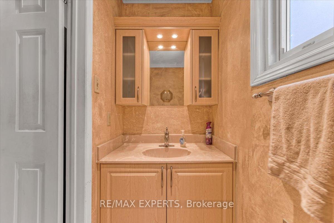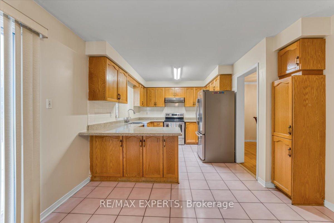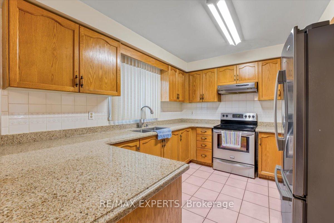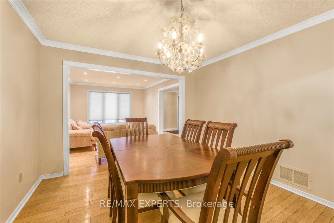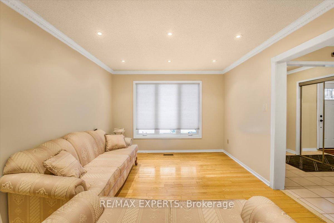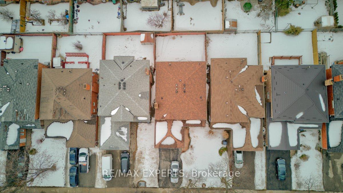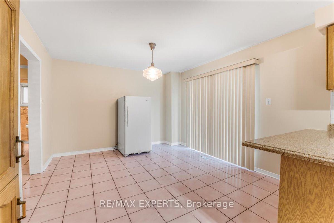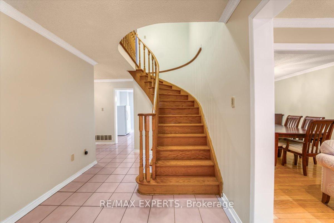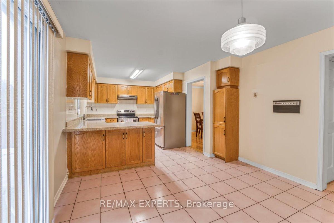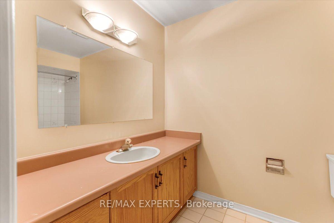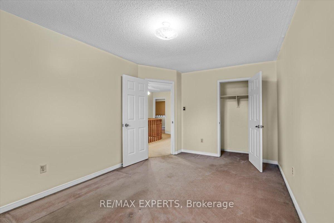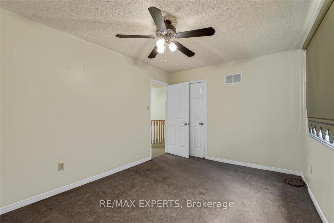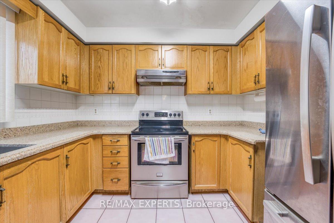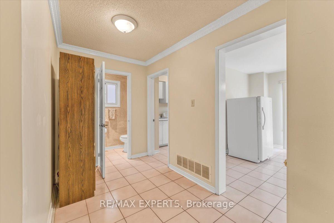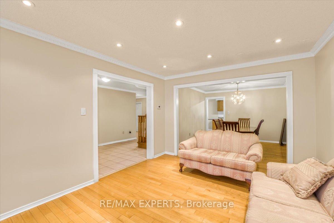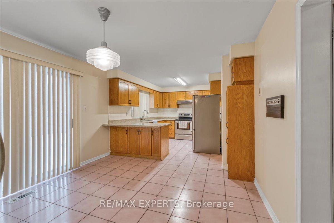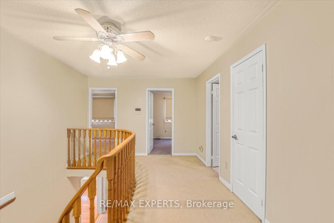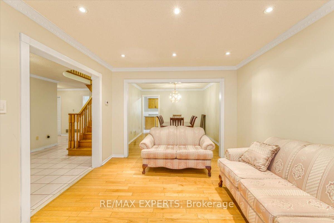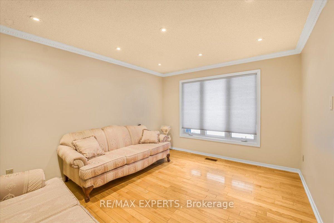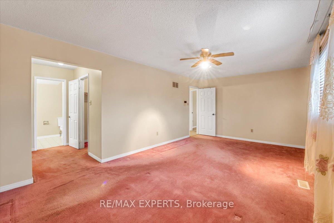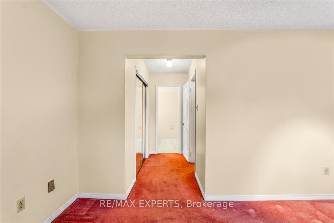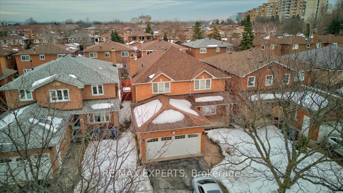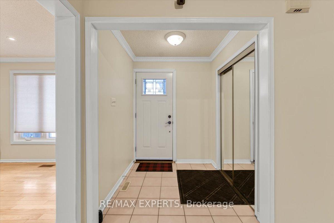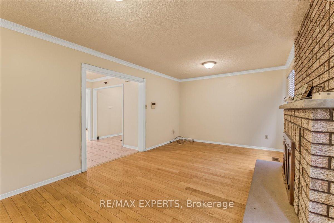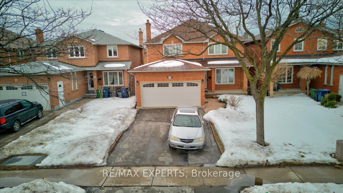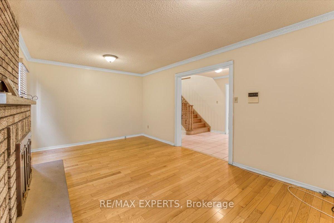$1,324,900
Available - For Sale
Listing ID: W12004291
15 Woodlot Cres , Toronto, M9W 6T2, Toronto
| Welcome Home! Located In The Highly Coveted West Humber Area, This Statement Piece Home Sits Beautifully On A 40x110 Lot! Meticulously Cared And Curated By The Original Owners, This Property Boasts A Stunning Kitchen, Over-Sized Living Spaces, 4 Spacious Bedrooms, And A Gorgeous Patio, All Accented By A Gorgeous Renovated Two Bedroom Basement, Complete With Kitchen Bath And Separate Entrance! Walking Distance To The Humber College, Etobicoke General Hospital, Multiple Transit Points And Many Esteemed Schools, This Property Must Be Seen! !! |
| Price | $1,324,900 |
| Taxes: | $5214.00 |
| Assessment Year: | 2024 |
| Occupancy: | Partial |
| Address: | 15 Woodlot Cres , Toronto, M9W 6T2, Toronto |
| Directions/Cross Streets: | Finch Ave/ Hwy 27 |
| Rooms: | 9 |
| Rooms +: | 5 |
| Bedrooms: | 4 |
| Bedrooms +: | 2 |
| Family Room: | T |
| Basement: | Finished wit |
| Level/Floor | Room | Length(ft) | Width(ft) | Descriptions | |
| Room 1 | Main | Living Ro | 14.69 | 14.69 | Hardwood Floor, Pot Lights, Combined w/Dining |
| Room 2 | Main | Dining Ro | 11.09 | 12.37 | Hardwood Floor, Pot Lights, Combined w/Living |
| Room 3 | Main | Family Ro | 16.07 | 9.84 | Hardwood Floor, Wood |
| Room 4 | Main | Kitchen | 10 | 9.32 | Stainless Steel Appl, Granite Counters, Overlooks Backyard |
| Room 5 | Main | Breakfast | 11.64 | 9.35 | Combined w/Great Rm, Walk-Out, Ceramic Floor |
| Room 6 | Second | Primary B | 19.02 | 8.69 | 4 Pc Ensuite, Walk-In Closet(s), Double Closet |
| Room 7 | Second | Bedroom 2 | 13.45 | 8.59 | Broadloom, Closet, Overlooks Backyard |
| Room 8 | Second | Bedroom 3 | 13.45 | 8.72 | Closet, Window, Broadloom |
| Room 9 | Second | Bedroom 4 | 11.15 | 10.5 | Closet, Window, Broadloom |
| Washroom Type | No. of Pieces | Level |
| Washroom Type 1 | 4 | Second |
| Washroom Type 2 | 2 | Main |
| Washroom Type 3 | 4 | Basement |
| Washroom Type 4 | 0 | |
| Washroom Type 5 | 0 | |
| Washroom Type 6 | 4 | Second |
| Washroom Type 7 | 2 | Main |
| Washroom Type 8 | 4 | Basement |
| Washroom Type 9 | 0 | |
| Washroom Type 10 | 0 |
| Total Area: | 0.00 |
| Property Type: | Detached |
| Style: | 2-Storey |
| Exterior: | Brick |
| Garage Type: | Attached |
| Drive Parking Spaces: | 4 |
| Pool: | None |
| Other Structures: | Fence - Full |
| Property Features: | Fenced Yard, Hospital |
| CAC Included: | N |
| Water Included: | N |
| Cabel TV Included: | N |
| Common Elements Included: | N |
| Heat Included: | N |
| Parking Included: | N |
| Condo Tax Included: | N |
| Building Insurance Included: | N |
| Fireplace/Stove: | Y |
| Heat Type: | Forced Air |
| Central Air Conditioning: | Central Air |
| Central Vac: | N |
| Laundry Level: | Syste |
| Ensuite Laundry: | F |
| Sewers: | Sewer |
$
%
Years
This calculator is for demonstration purposes only. Always consult a professional
financial advisor before making personal financial decisions.
| Although the information displayed is believed to be accurate, no warranties or representations are made of any kind. |
| RE/MAX EXPERTS |
|
|

NASSER NADA
Broker
Dir:
416-859-5645
Bus:
905-507-4776
| Virtual Tour | Book Showing | Email a Friend |
Jump To:
At a Glance:
| Type: | Freehold - Detached |
| Area: | Toronto |
| Municipality: | Toronto W10 |
| Neighbourhood: | West Humber-Clairville |
| Style: | 2-Storey |
| Tax: | $5,214 |
| Beds: | 4+2 |
| Baths: | 4 |
| Fireplace: | Y |
| Pool: | None |
Locatin Map:
Payment Calculator:

