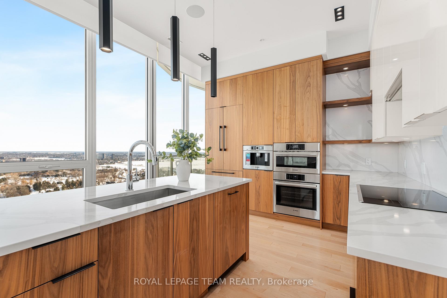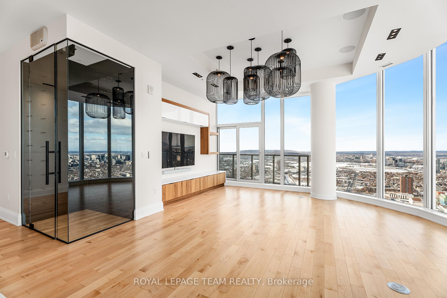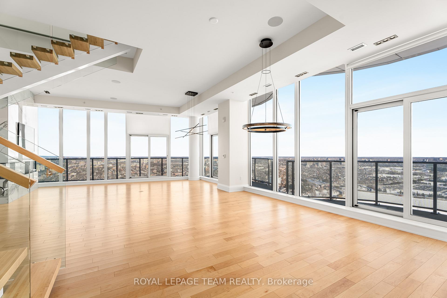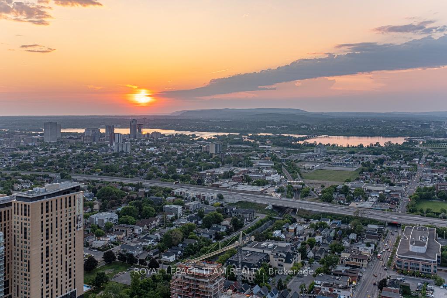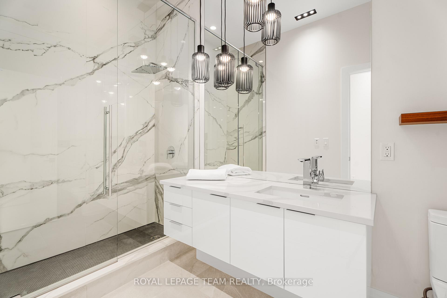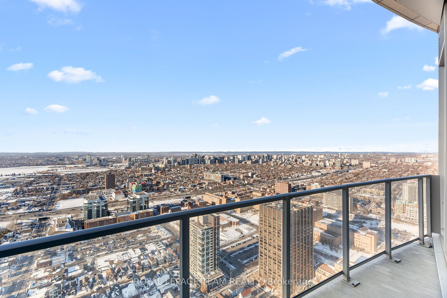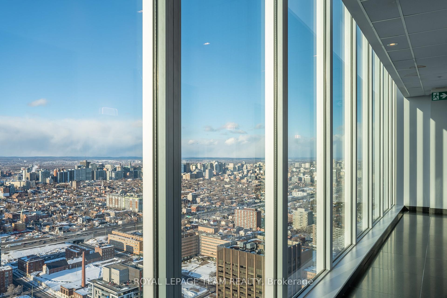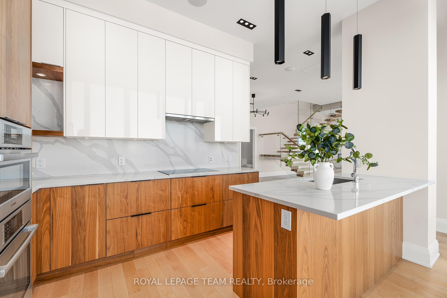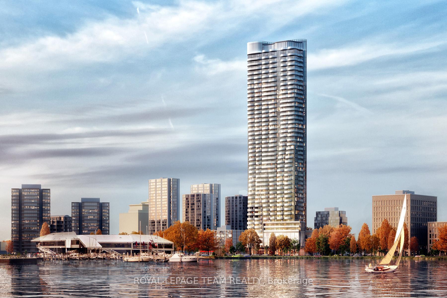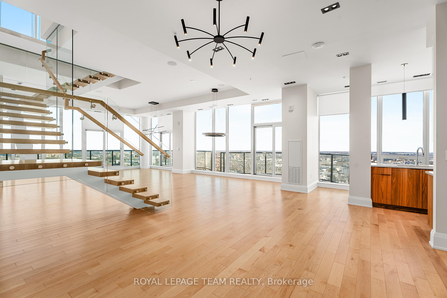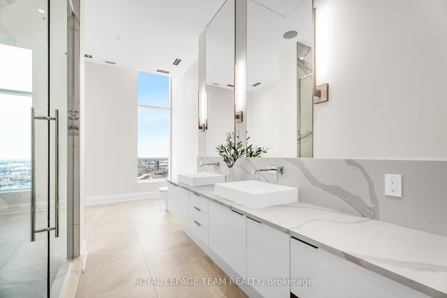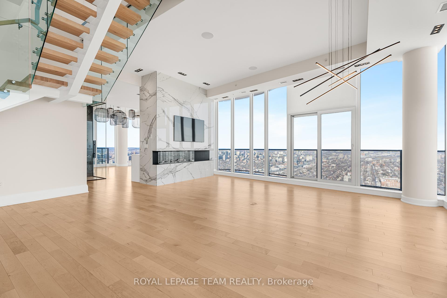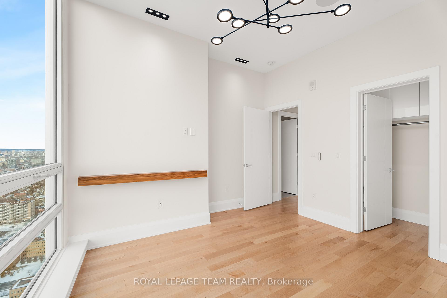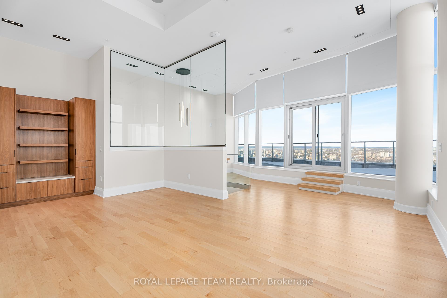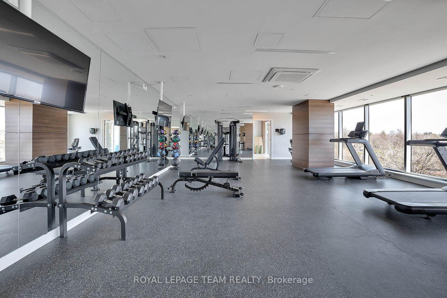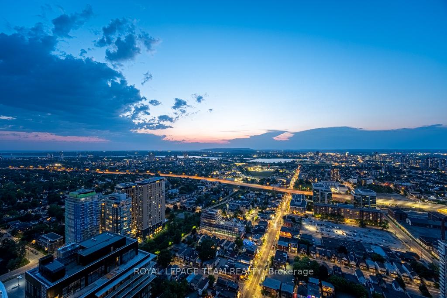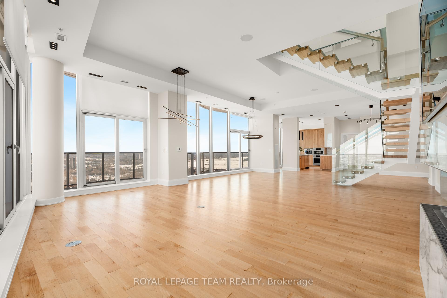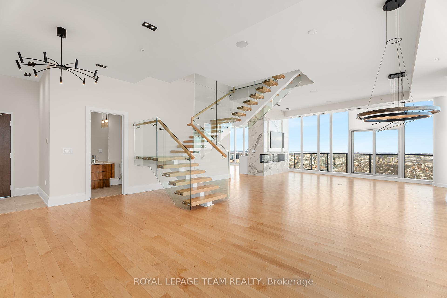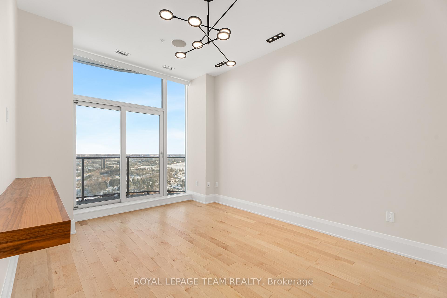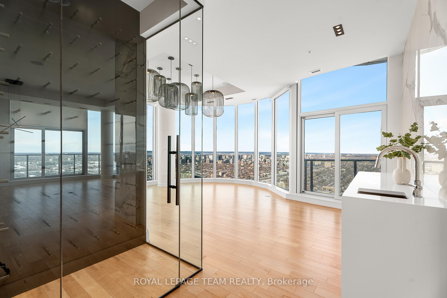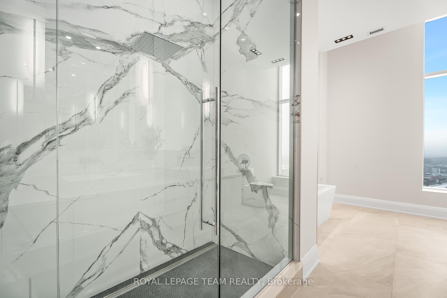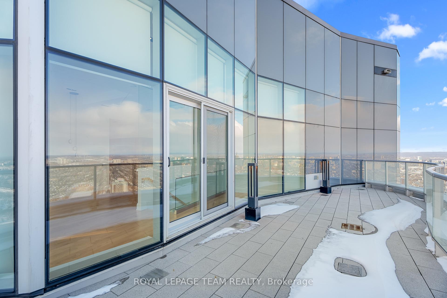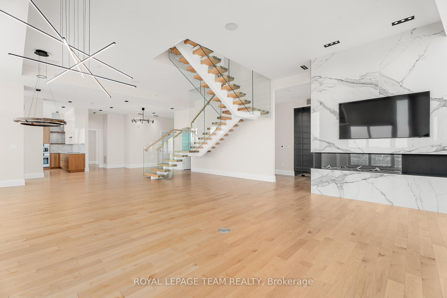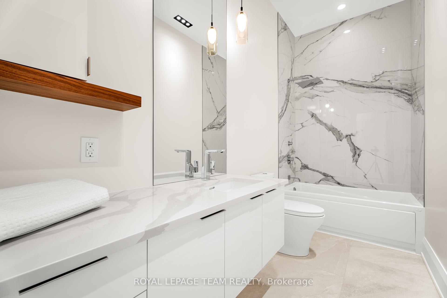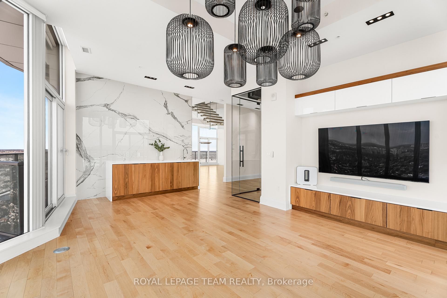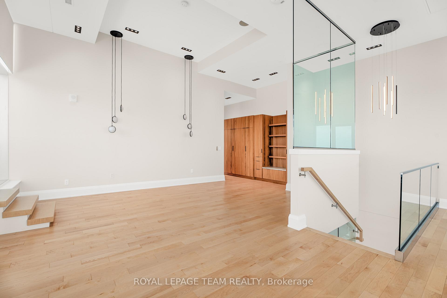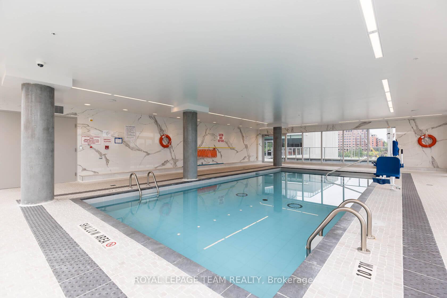$3,150,000
Available - For Sale
Listing ID: X12020737
805 Carling Ave , Unit 4502, Dows Lake - Civic Hospital and Area, K1S 5W9, Ontario
| Perched atop Ottawa's tallest and most iconic residence, this 45th-floor penthouse is a rare opportunity to own a true masterpiece. Designed by Hariri Pontarini, The Icons curved architecture reflects the rippling waters of nearby Dows Lake, offering a breathtaking backdrop to this luxury home. Step inside this two story residence with soaring floor-to-ceiling windows, multiple curved private balconies, and an open-concept design that seamlessly blends style and comfort. A sleek chefs kitchen with Bosch appliances, a marble-clad fireplace, and a glass-enclosed wine cellar in a formal dining room with curved windows elevate the living space. The floating glass staircase leads to a private primary suite with a spa-like ensuite and custom walnut walk-in closet. Two additional bedrooms, three bathrooms and a private sauna complete the home. Enjoy five-star hotel-like amenities, the restaurants and cafes of Little Italy, sunset walks along the Rideau Canal, this is luxury living at its finest. Book your private viewing today! |
| Price | $3,150,000 |
| Taxes: | $34853.00 |
| Maintenance Fee: | 2492.47 |
| Address: | 805 Carling Ave , Unit 4502, Dows Lake - Civic Hospital and Area, K1S 5W9, Ontario |
| Province/State: | Ontario |
| Condo Corporation No | OCSCP |
| Level | 45 |
| Unit No | 02 |
| Locker No | B33 |
| Directions/Cross Streets: | On the corner of Preston Street and Carling Avenue |
| Rooms: | 25 |
| Bedrooms: | 3 |
| Bedrooms +: | |
| Kitchens: | 1 |
| Family Room: | Y |
| Basement: | None |
| Level/Floor | Room | Length(ft) | Width(ft) | Descriptions | |
| Room 1 | Main | Foyer | 12.73 | 17.78 | |
| Room 2 | Main | Living | 25.06 | 23.94 | |
| Room 3 | Main | Dining | 13.42 | 10.27 | |
| Room 4 | Main | Family | 18.66 | 22.86 | |
| Room 5 | Main | Kitchen | 21.22 | 11.48 | |
| Room 6 | Main | Laundry | 7.28 | 6.49 | |
| Room 7 | Main | Bathroom | 6.17 | 10.73 | |
| Room 8 | Main | Bathroom | 4.62 | 10.92 | |
| Room 9 | Main | Br | 12.66 | 11.74 | |
| Room 10 | Main | 2nd Br | 17.06 | 16.66 | |
| Room 11 | Main | Bathroom | 9.48 | 5.51 | |
| Room 12 | 2nd | Prim Bdrm | 25.39 | 22.5 |
| Washroom Type | No. of Pieces | Level |
| Washroom Type 1 | 2 | Main |
| Washroom Type 2 | 3 | Main |
| Washroom Type 3 | 4 | Main |
| Washroom Type 4 | 5 | 2nd |
| Property Type: | Condo Apt |
| Style: | 2-Storey |
| Exterior: | Concrete |
| Garage Type: | Underground |
| Garage(/Parking)Space: | 3.00 |
| Drive Parking Spaces: | 0 |
| Park #1 | |
| Parking Type: | Owned |
| Exposure: | W |
| Balcony: | Terr |
| Locker: | Owned |
| Pet Permited: | Restrict |
| Approximatly Square Footage: | 3000-3249 |
| Building Amenities: | Guest Suites, Indoor Pool, Rooftop Deck/Garden, Sauna |
| Maintenance: | 2492.47 |
| Water Included: | Y |
| Common Elements Included: | Y |
| Building Insurance Included: | Y |
| Fireplace/Stove: | Y |
| Heat Source: | Gas |
| Heat Type: | Forced Air |
| Central Air Conditioning: | Central Air |
| Central Vac: | N |
| Laundry Level: | Main |
| Ensuite Laundry: | Y |
$
%
Years
This calculator is for demonstration purposes only. Always consult a professional
financial advisor before making personal financial decisions.
| Although the information displayed is believed to be accurate, no warranties or representations are made of any kind. |
| ROYAL LEPAGE TEAM REALTY |
|
|

NASSER NADA
Broker
Dir:
416-859-5645
Bus:
905-507-4776
| Book Showing | Email a Friend |
Jump To:
At a Glance:
| Type: | Condo - Condo Apt |
| Area: | Ottawa |
| Municipality: | Dows Lake - Civic Hospital and Area |
| Neighbourhood: | 4502 - West Centre Town |
| Style: | 2-Storey |
| Tax: | $34,853 |
| Maintenance Fee: | $2,492.47 |
| Beds: | 3 |
| Baths: | 4 |
| Garage: | 3 |
| Fireplace: | Y |
Locatin Map:
Payment Calculator:

