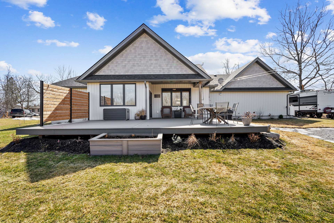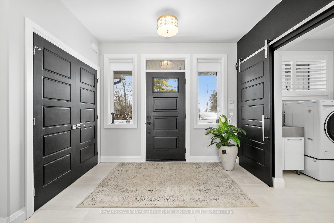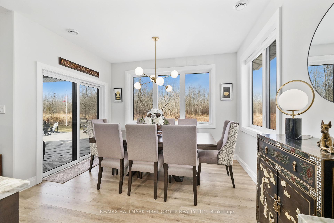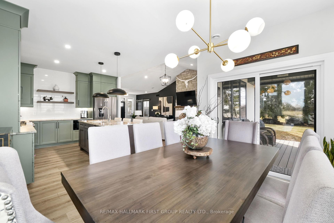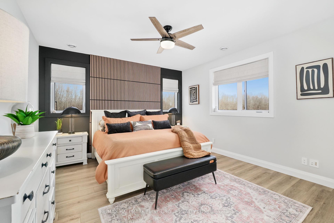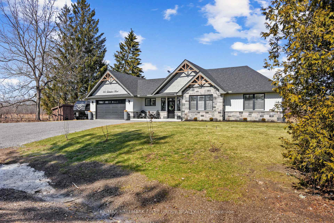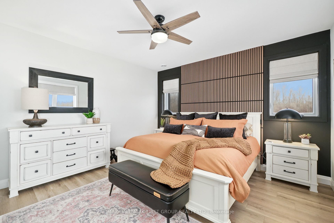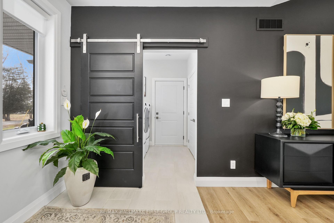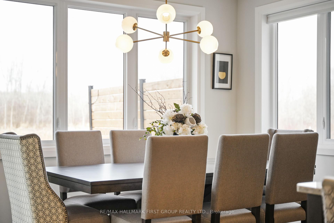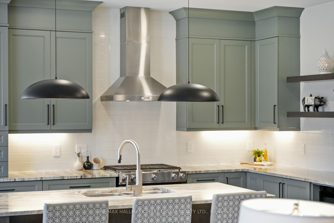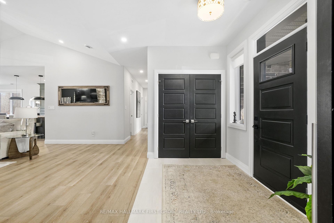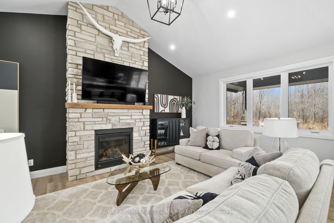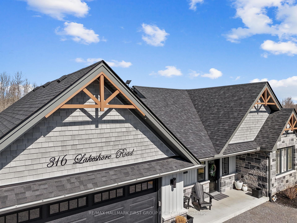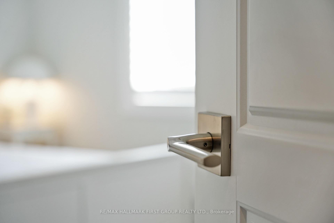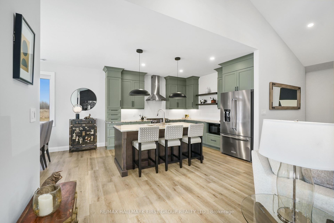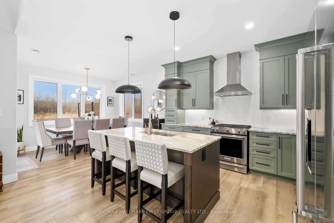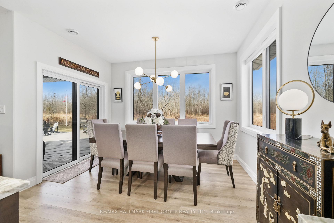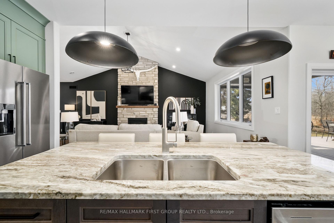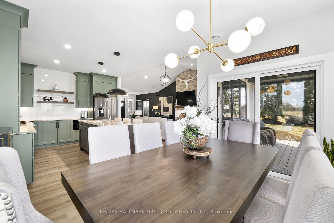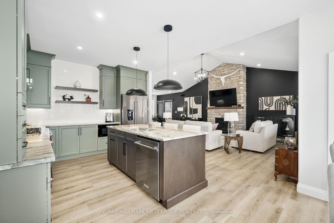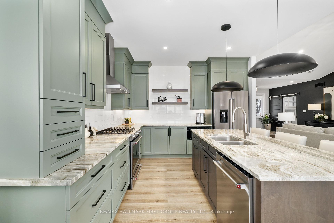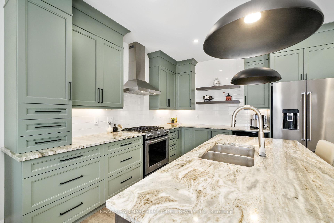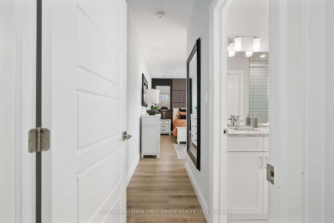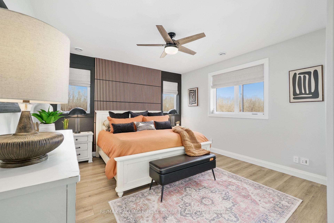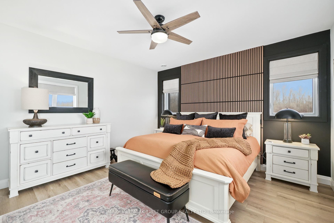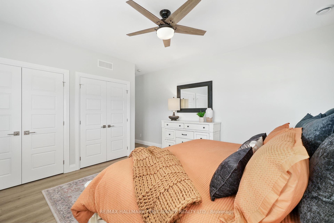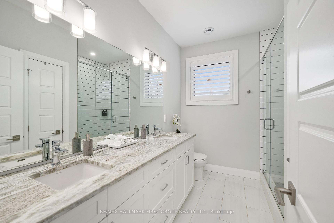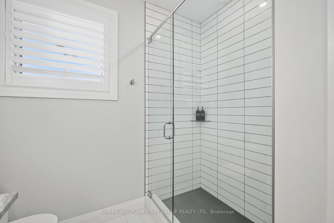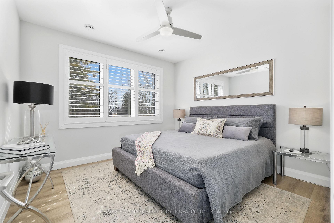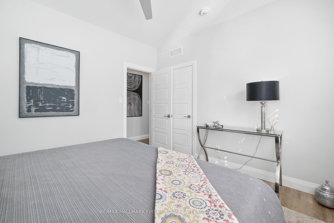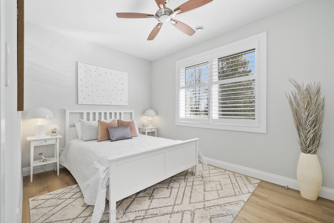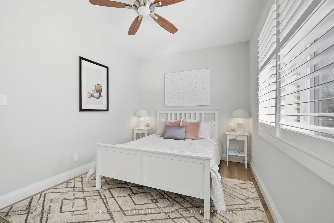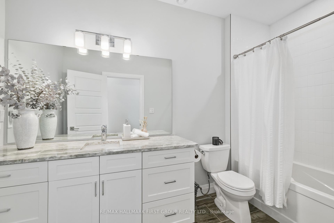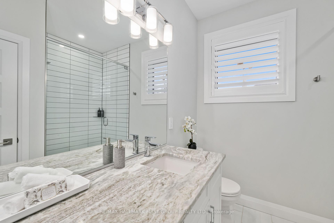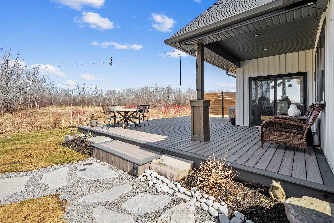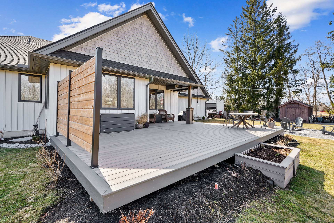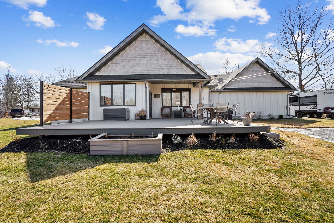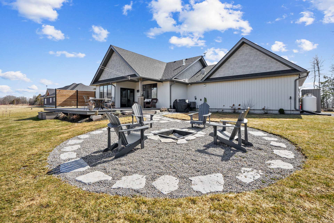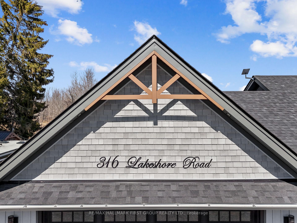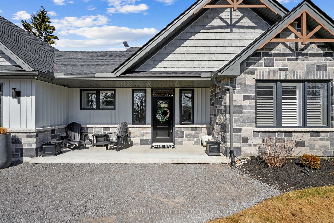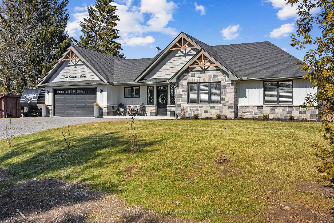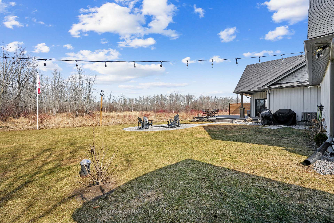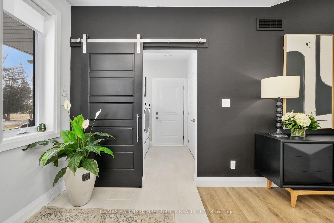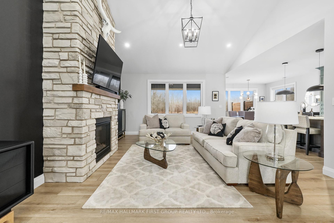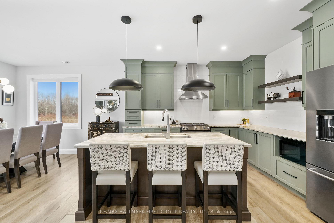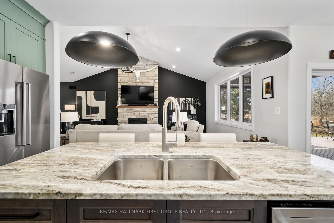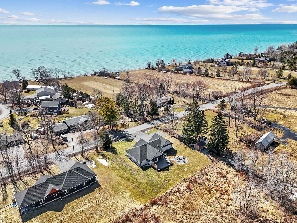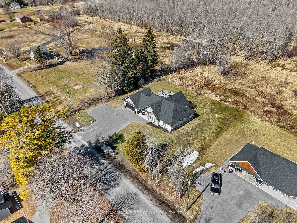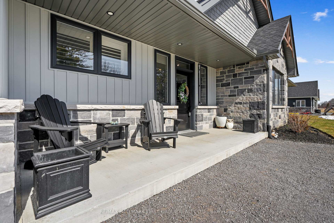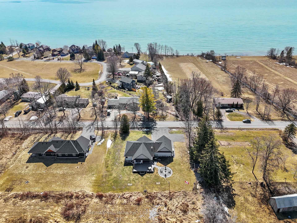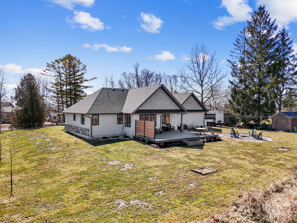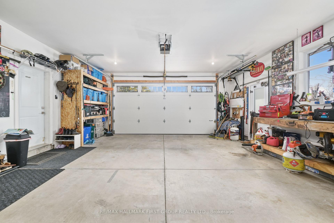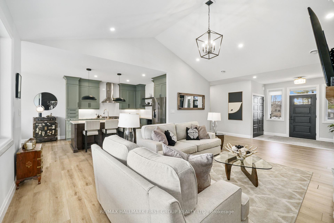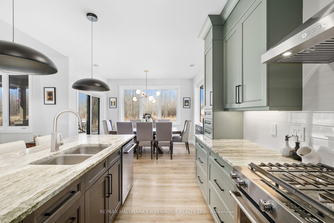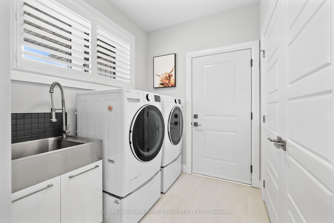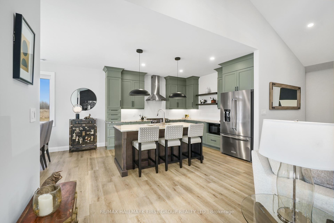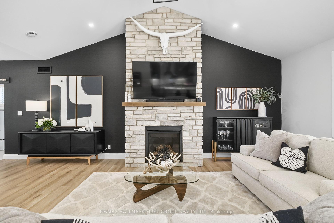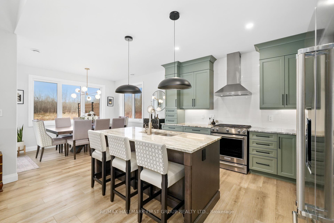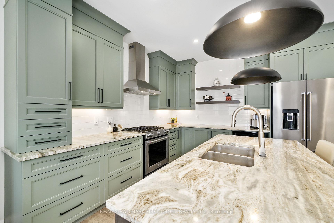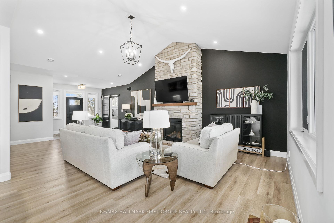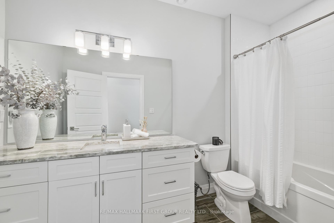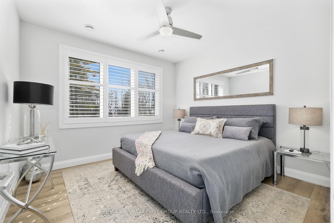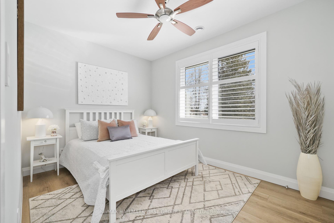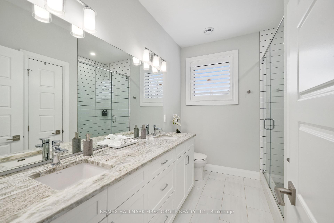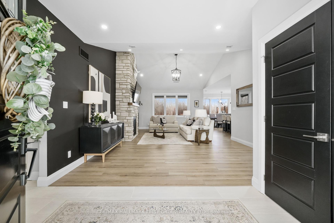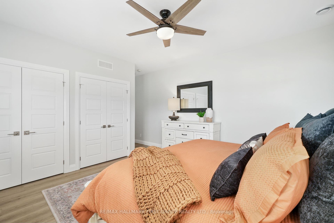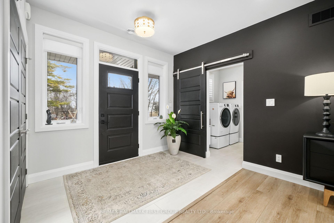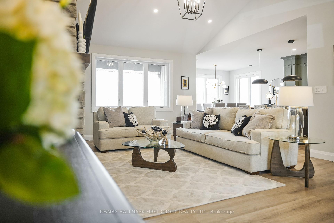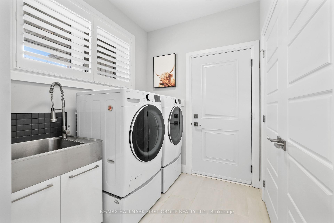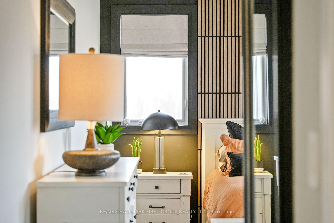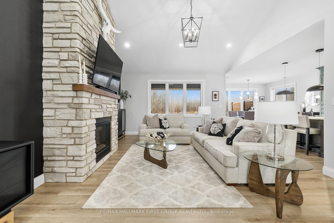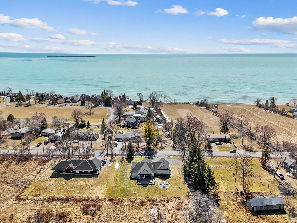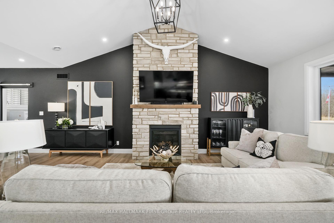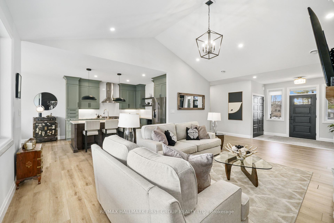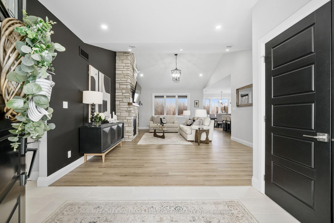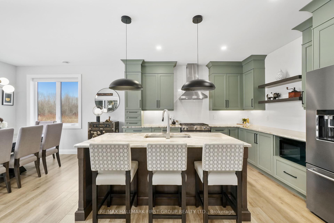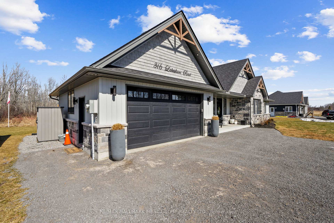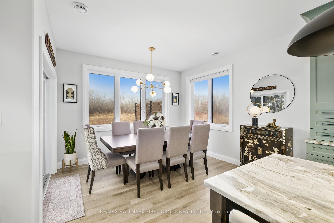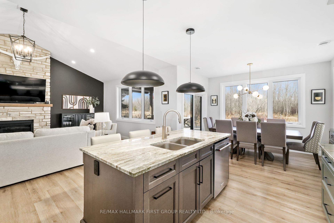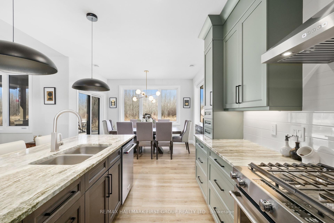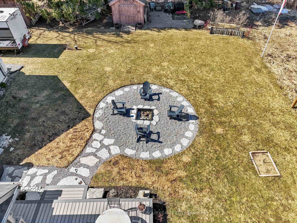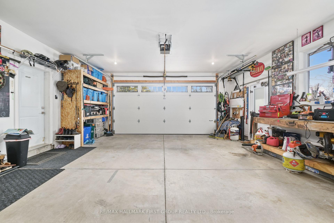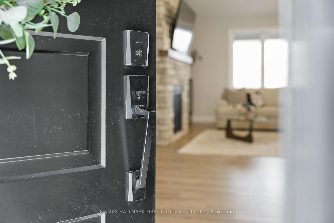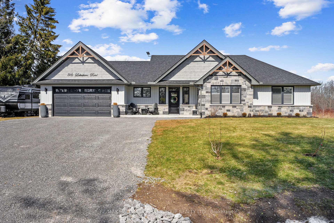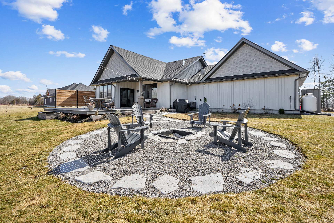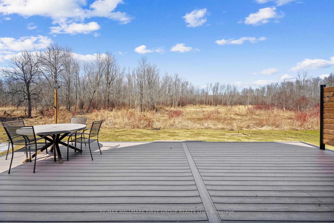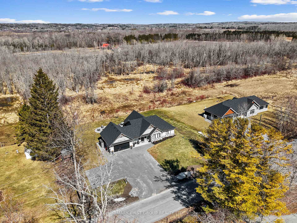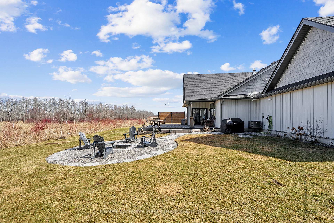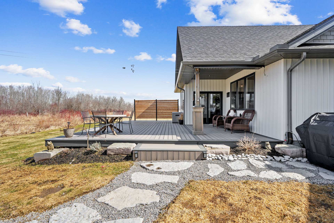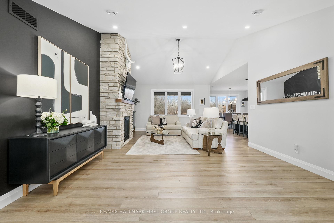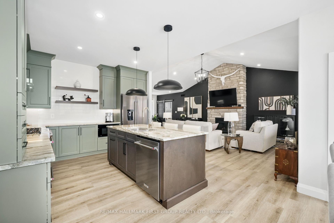$999,000
Available - For Sale
Listing ID: X12031591
316 Lakeshore Road , Brighton, K0K 1H0, Northumberland
| Experience effortless one-level living in this stunning, recently built bungalow with in-floor heating. This home boasts outstanding curb appeal, charming gables, and a striking exterior of stone and board-and-batten, all set steps from Lake Ontario. An open-concept living space offers warmth and sophistication, featuring a stone-clad fireplace, cathedral ceiling, and recessed lighting. The modern kitchen is a chef's dream, showcasing ceiling-height cabinetry, stainless steel appliances including a gas stove and hood vent, pendant lighting over the island with a breakfast bar, a subway tile backsplash, and stylish open shelving. The dining area is bathed in natural light from expansive windows. It offers seamless indoor-outdoor flow with a walkout to the covered portion of the deck, perfect for entertaining and alfresco dining. The primary suite is a peaceful retreat with dual closets and an ensuite boasting a glass shower enclosure and dual vanities. Two additional bedrooms and a full bath provide ample space for family or guests. A convenient main-floor laundry room with ample storage space, including above the garage. The space connects directly to the attached garage for added ease. Enjoy a picturesque forest backdrop while relaxing on the composite deck with a privacy wall and invisible fence for your furry family. Gather around the fire pit for cozy evenings with friends or admire the meticulously landscaped grounds featuring mature trees and newly planted maples, including a striking Japanese maple. This exceptional home perfectly blends comfort, style, and nature. This home is the ideal Northumberland retreat, situated close to amenities and convenient access to the 401. |
| Price | $999,000 |
| Taxes: | $4954.00 |
| Occupancy by: | Owner |
| Address: | 316 Lakeshore Road , Brighton, K0K 1H0, Northumberland |
| Acreage: | .50-1.99 |
| Directions/Cross Streets: | Lakeshore Rd & Union Rd |
| Rooms: | 9 |
| Bedrooms: | 3 |
| Bedrooms +: | 0 |
| Family Room: | F |
| Basement: | None |
| Level/Floor | Room | Length(ft) | Width(ft) | Descriptions | |
| Room 1 | Main | Living Ro | 15.32 | 25.26 | Fireplace, Cathedral Ceiling(s) |
| Room 2 | Main | Kitchen | 11.87 | 11.97 | Centre Island, Breakfast Bar, Stainless Steel Appl |
| Room 3 | Main | Dining Ro | 11.87 | 11.22 | Walk-Out |
| Room 4 | Main | Laundry | 7.61 | 7.41 | Access To Garage, Closet |
| Room 5 | Main | Primary B | 13.94 | 13.91 | Double Closet |
| Room 6 | Main | Bedroom 2 | 13.78 | 9.51 | |
| Room 7 | Main | Bedroom 3 | 12.23 | 11.91 | |
| Room 8 | Main | Bathroom | 11.55 | 5.87 | 3 Pc Ensuite |
| Room 9 | Main | Bathroom | 10.36 | 8.72 | 4 Pc Bath |
| Washroom Type | No. of Pieces | Level |
| Washroom Type 1 | 4 | Main |
| Washroom Type 2 | 3 | Main |
| Washroom Type 3 | 0 | |
| Washroom Type 4 | 0 | |
| Washroom Type 5 | 0 |
| Total Area: | 0.00 |
| Approximatly Age: | 0-5 |
| Property Type: | Detached |
| Style: | Bungalow |
| Exterior: | Brick |
| Garage Type: | Attached |
| (Parking/)Drive: | Private Tr |
| Drive Parking Spaces: | 6 |
| Park #1 | |
| Parking Type: | Private Tr |
| Park #2 | |
| Parking Type: | Private Tr |
| Park #3 | |
| Parking Type: | RV/Truck |
| Pool: | None |
| Other Structures: | Shed, Garden S |
| Approximatly Age: | 0-5 |
| Property Features: | School |
| CAC Included: | N |
| Water Included: | N |
| Cabel TV Included: | N |
| Common Elements Included: | N |
| Heat Included: | N |
| Parking Included: | N |
| Condo Tax Included: | N |
| Building Insurance Included: | N |
| Fireplace/Stove: | Y |
| Heat Type: | Heat Pump |
| Central Air Conditioning: | Central Air |
| Central Vac: | N |
| Laundry Level: | Syste |
| Ensuite Laundry: | F |
| Sewers: | Septic |
| Water: | Drilled W |
| Water Supply Types: | Drilled Well |
| Utilities-Cable: | N |
| Utilities-Hydro: | Y |
$
%
Years
This calculator is for demonstration purposes only. Always consult a professional
financial advisor before making personal financial decisions.
| Although the information displayed is believed to be accurate, no warranties or representations are made of any kind. |
| RE/MAX HALLMARK FIRST GROUP REALTY LTD. |
|
|

NASSER NADA
Broker
Dir:
416-859-5645
Bus:
905-507-4776
| Virtual Tour | Book Showing | Email a Friend |
Jump To:
At a Glance:
| Type: | Freehold - Detached |
| Area: | Northumberland |
| Municipality: | Brighton |
| Neighbourhood: | Brighton |
| Style: | Bungalow |
| Approximate Age: | 0-5 |
| Tax: | $4,954 |
| Beds: | 3 |
| Baths: | 2 |
| Fireplace: | Y |
| Pool: | None |
Locatin Map:
Payment Calculator:

