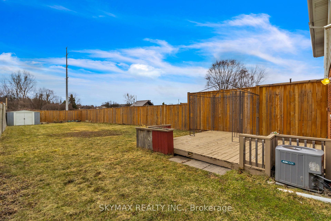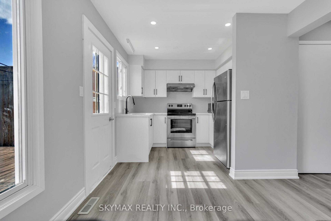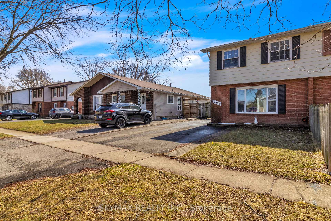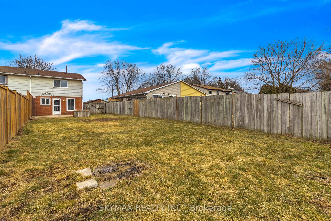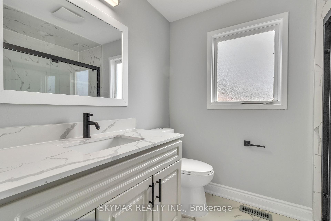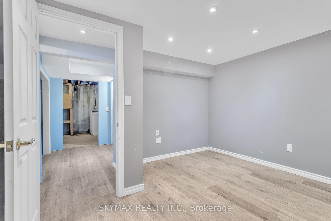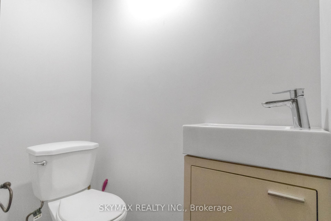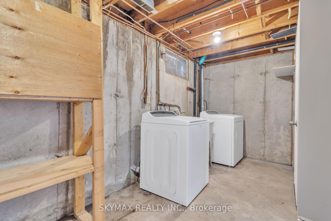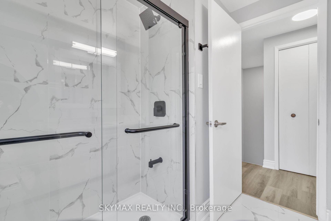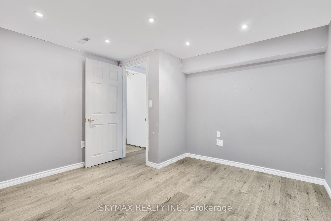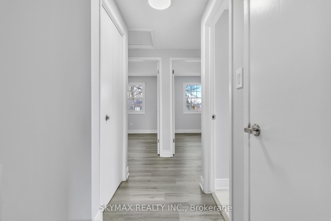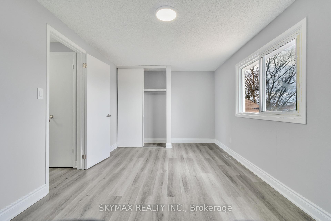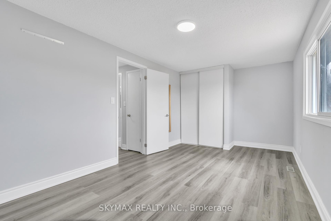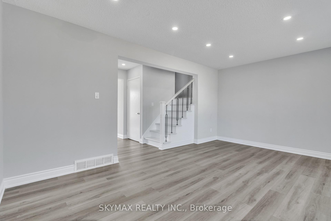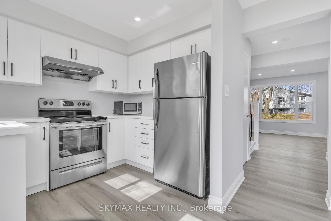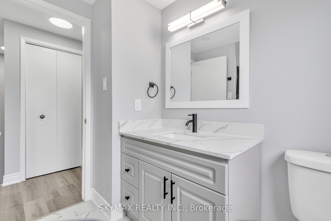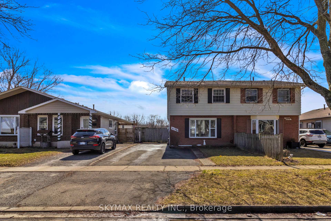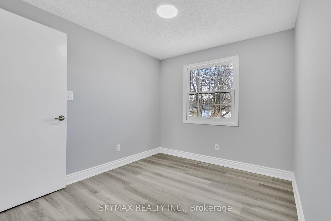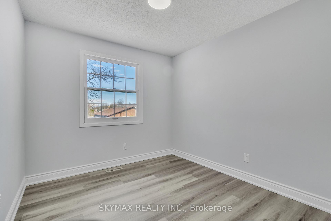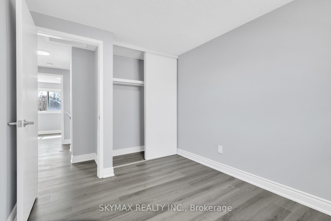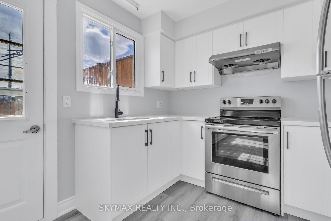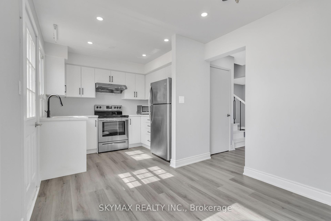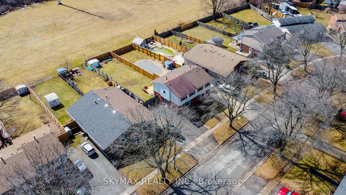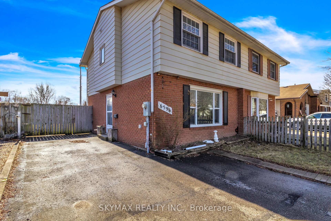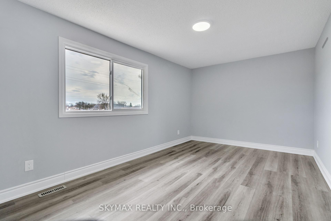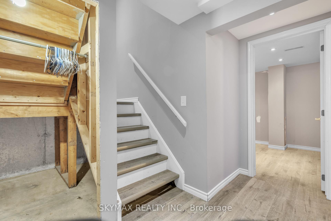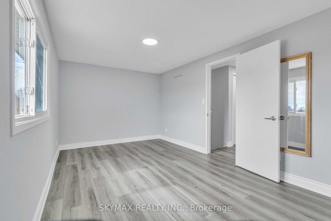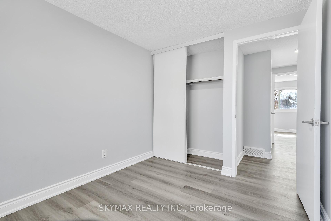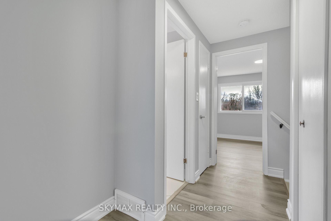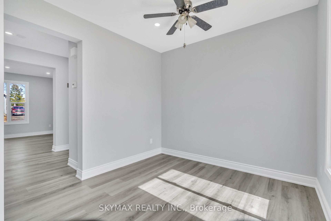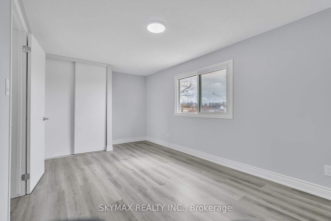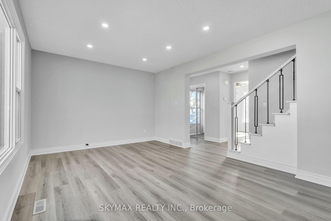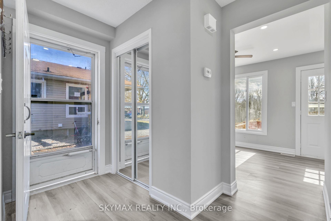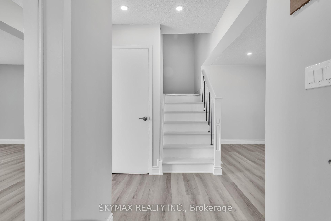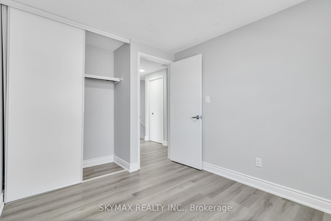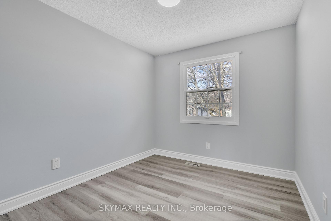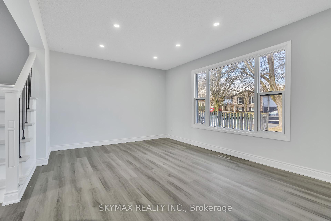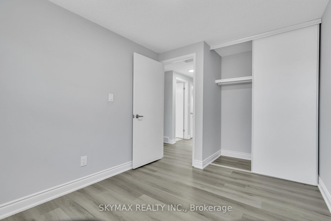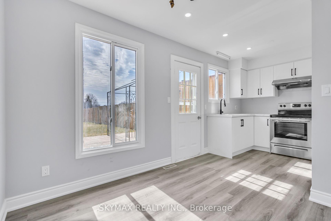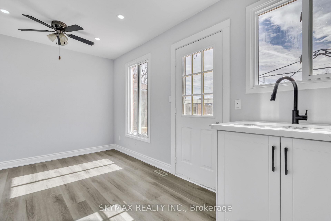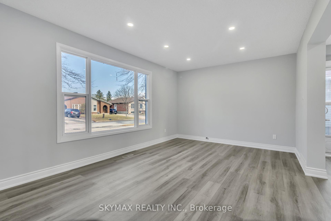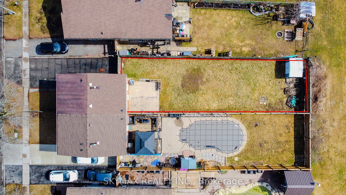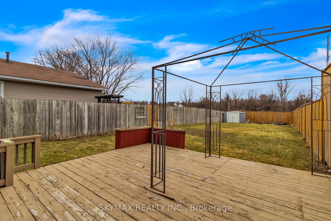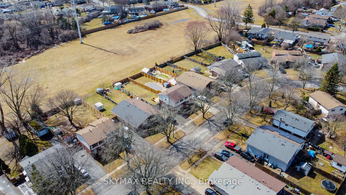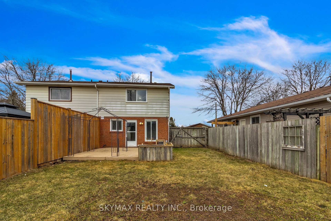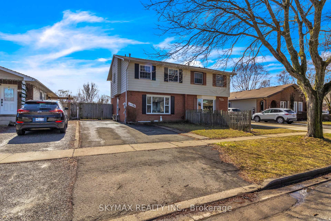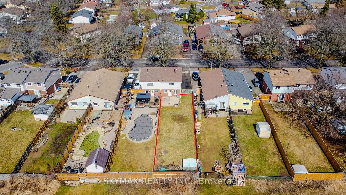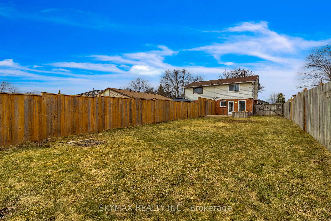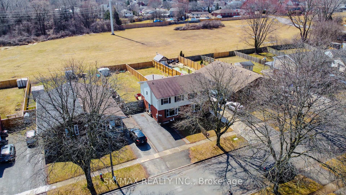$520,000
Available - For Sale
Listing ID: X12033049
6596 Harmony Aven , Niagara Falls, L2H 1Z4, Niagara
| Discover a fantastic investment opportunity or your ideal first home with this charming 3-bedroom, 1.5-bathroom semi-detached property. Nestled in a welcoming, family-friendly neighborhood, this home offers convenient access to parks, schools, and shopping. Recent updates enhance its appeal, including a new furnace and A/C installed in 2017, a roof replacement in 2016, and fresh upgrades to the electrical system, plumbing, kitchen, and bathroom in 2024.The upper level features three cozy bedrooms and a 4-piece bathroom. The partially finished basement adds value with a versatile office/den, a 2-piece bathroom, and a laundry area. Enjoy the spacious, fully fenced backyard, perfect for outdoor gatherings, complete with a beautiful deck and no rear neighbors for added privacy. This home truly lives up to its name on Harmony Ave come see for yourself! |
| Price | $520,000 |
| Taxes: | $2313.00 |
| Assessment Year: | 2024 |
| Occupancy by: | Vacant |
| Address: | 6596 Harmony Aven , Niagara Falls, L2H 1Z4, Niagara |
| Directions/Cross Streets: | Harmony/Westwood |
| Rooms: | 7 |
| Bedrooms: | 3 |
| Bedrooms +: | 1 |
| Family Room: | T |
| Basement: | Partially Fi |
| Washroom Type | No. of Pieces | Level |
| Washroom Type 1 | 3 | Second |
| Washroom Type 2 | 2 | Basement |
| Washroom Type 3 | 0 | |
| Washroom Type 4 | 0 | |
| Washroom Type 5 | 0 |
| Total Area: | 0.00 |
| Approximatly Age: | 31-50 |
| Property Type: | Semi-Detached |
| Style: | 2-Storey |
| Exterior: | Brick, Aluminum Siding |
| Garage Type: | None |
| Drive Parking Spaces: | 3 |
| Pool: | None |
| Approximatly Age: | 31-50 |
| CAC Included: | N |
| Water Included: | N |
| Cabel TV Included: | N |
| Common Elements Included: | N |
| Heat Included: | N |
| Parking Included: | N |
| Condo Tax Included: | N |
| Building Insurance Included: | N |
| Fireplace/Stove: | Y |
| Heat Type: | Forced Air |
| Central Air Conditioning: | Central Air |
| Central Vac: | N |
| Laundry Level: | Syste |
| Ensuite Laundry: | F |
| Sewers: | Sewer |
$
%
Years
This calculator is for demonstration purposes only. Always consult a professional
financial advisor before making personal financial decisions.
| Although the information displayed is believed to be accurate, no warranties or representations are made of any kind. |
| SKYMAX REALTY INC. |
|
|

NASSER NADA
Broker
Dir:
416-859-5645
Bus:
905-507-4776
| Virtual Tour | Book Showing | Email a Friend |
Jump To:
At a Glance:
| Type: | Freehold - Semi-Detached |
| Area: | Niagara |
| Municipality: | Niagara Falls |
| Neighbourhood: | 218 - West Wood |
| Style: | 2-Storey |
| Approximate Age: | 31-50 |
| Tax: | $2,313 |
| Beds: | 3+1 |
| Baths: | 2 |
| Fireplace: | Y |
| Pool: | None |
Locatin Map:
Payment Calculator:

