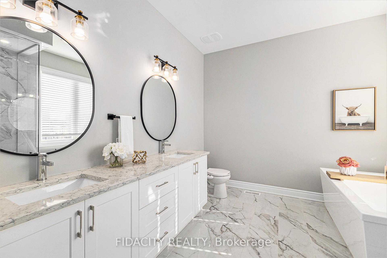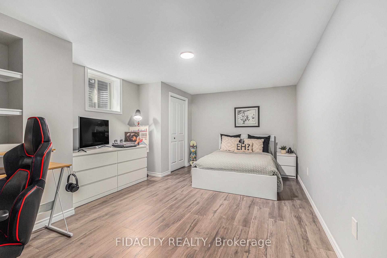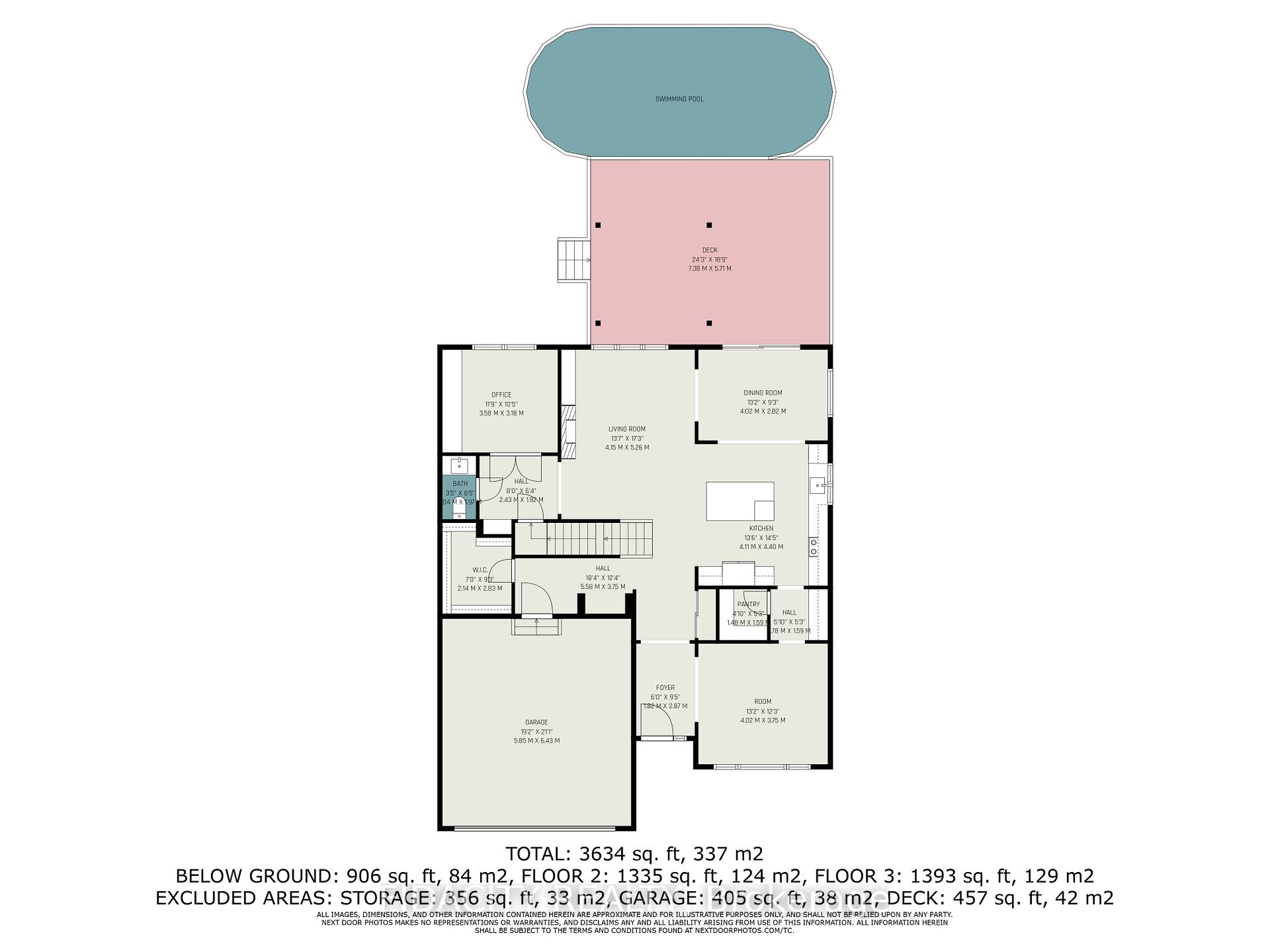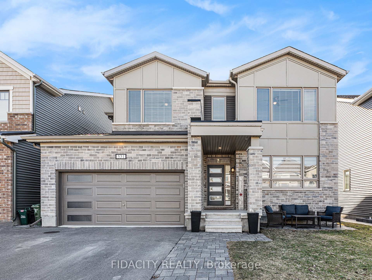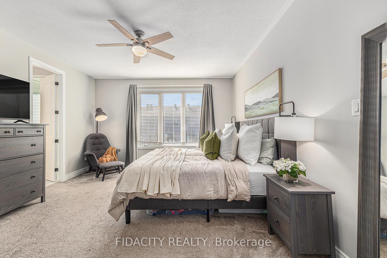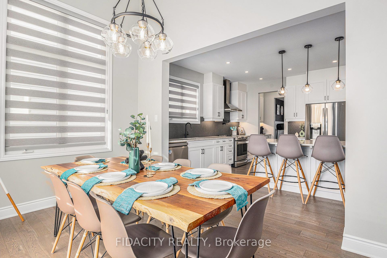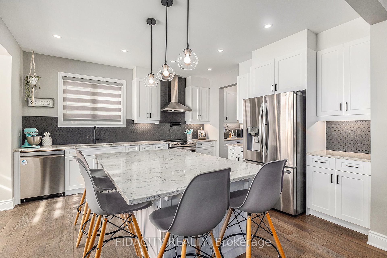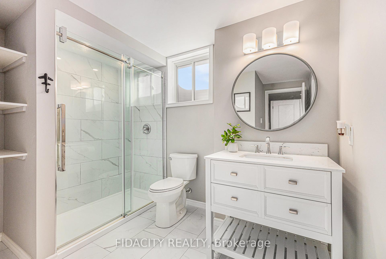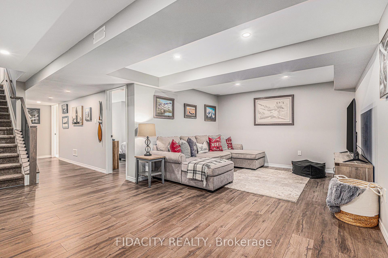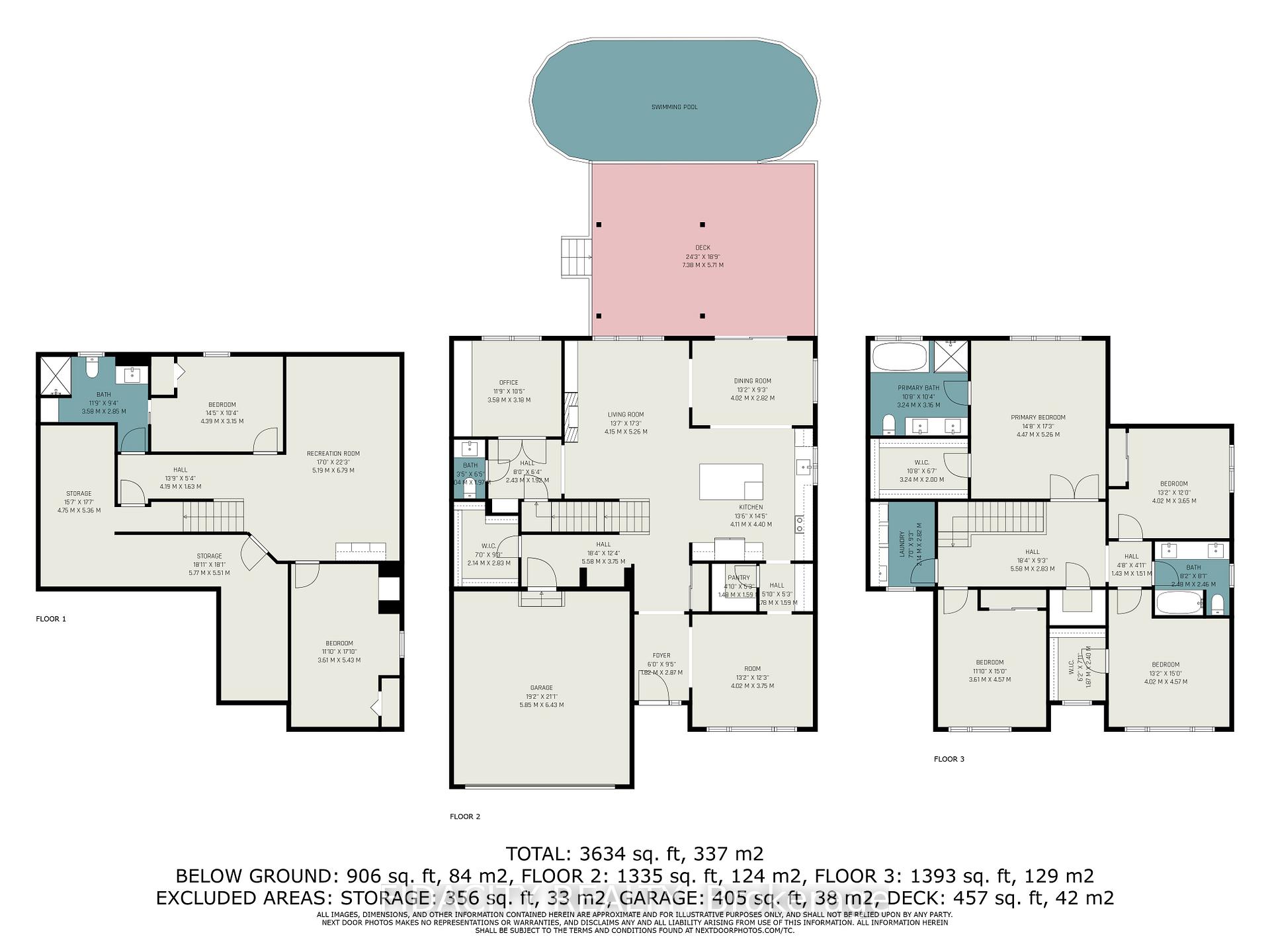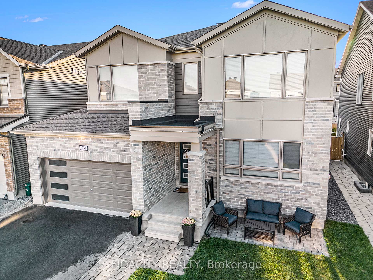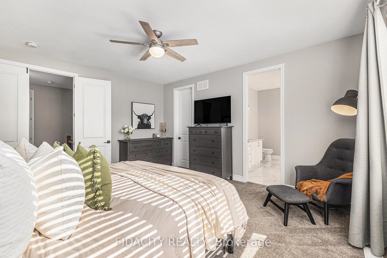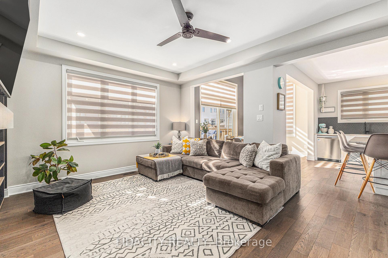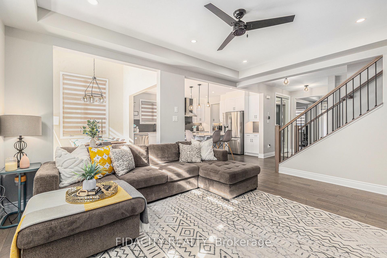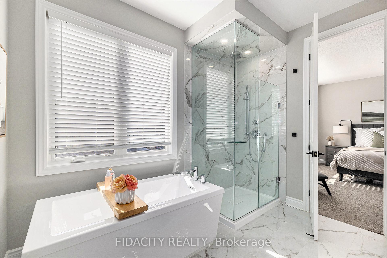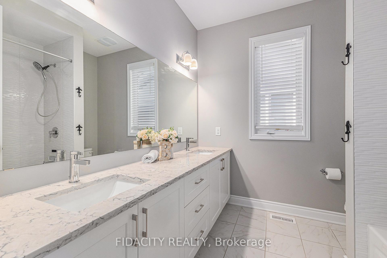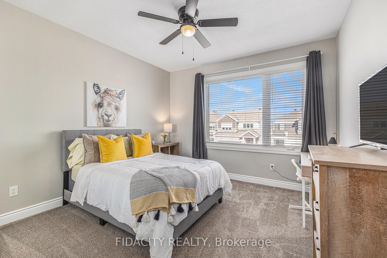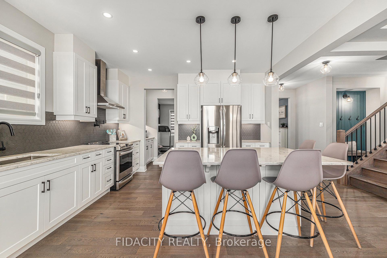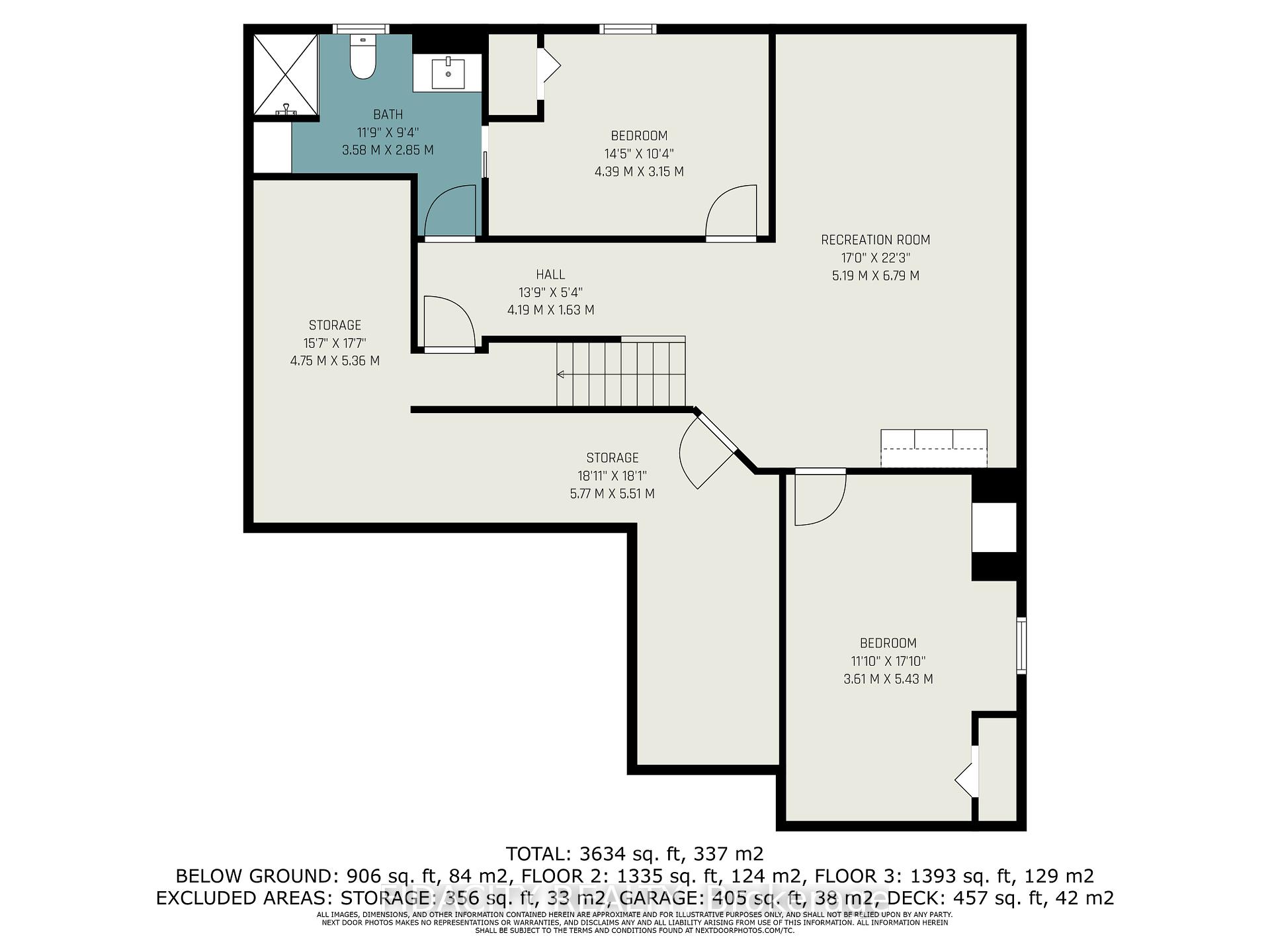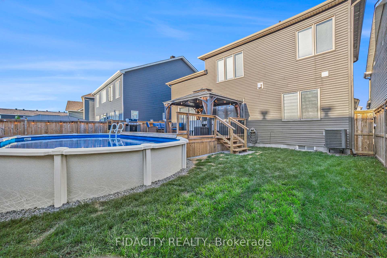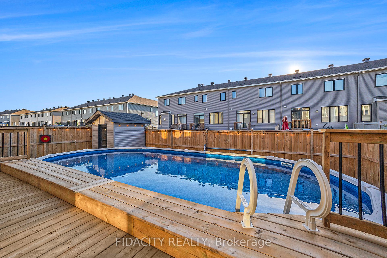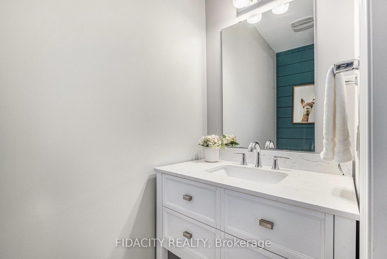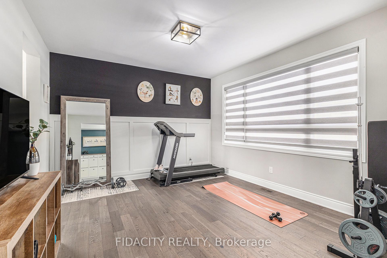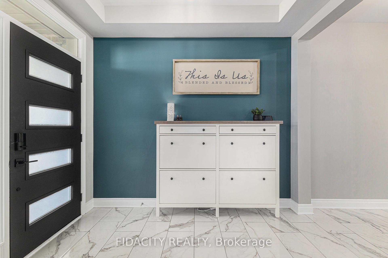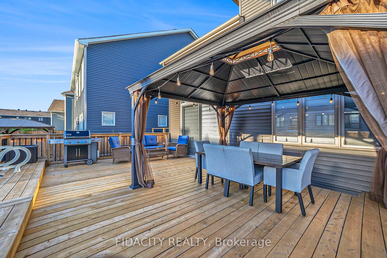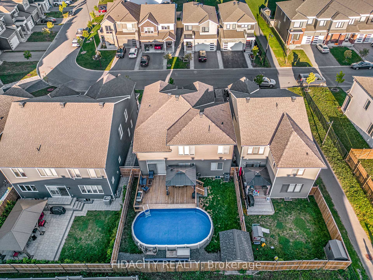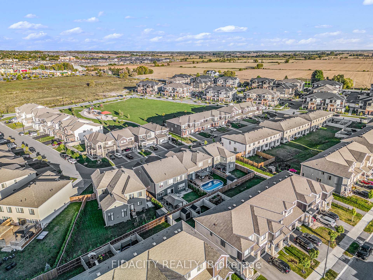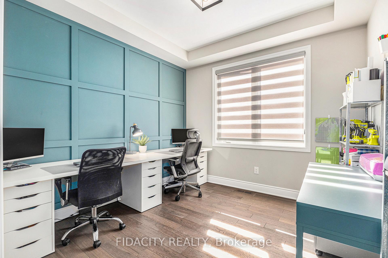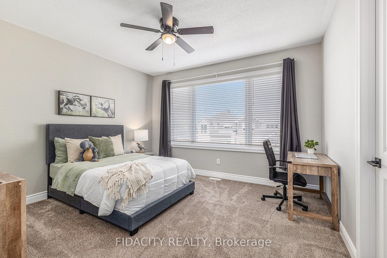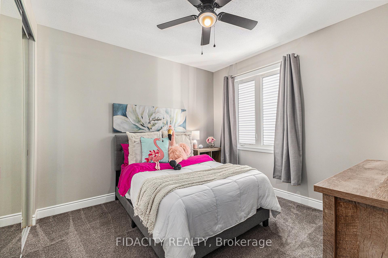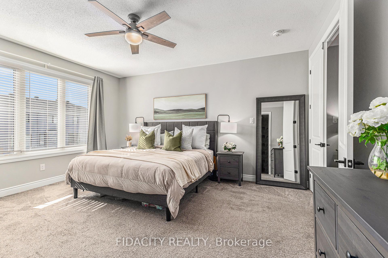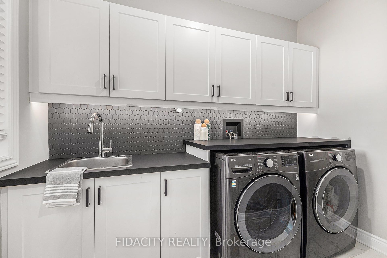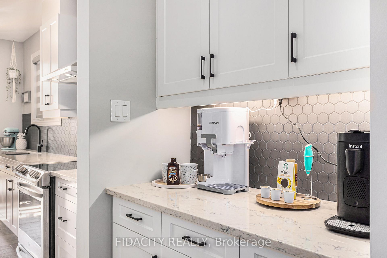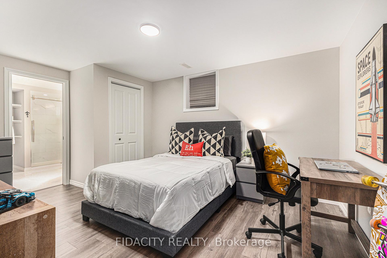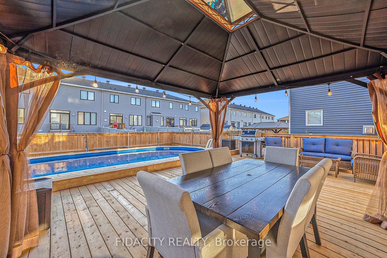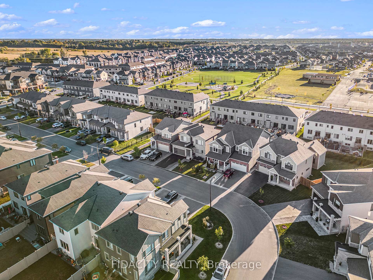$1,150,000
Available - For Sale
Listing ID: X12030196
531 Arosa Way , Kanata, K2V 0R8, Ottawa
| Welcome to this newly built, expansive family home (2,846 sq ft above grade) offering the perfect blend of space, function, and luxury finishes in a fantastic location! Boasting 6 bedrooms + a main floor office, this home is ideal for growing families or blending families. The heart of the home is the stunning gourmet kitchen, featuring quartz countertops, an oversized island with seating, a walk-in pantry, and a butlers pantry perfect for hosting gatherings. The kitchen flows seamlessly into the bright dining area and cozy living room, creating an open-concept space with lots of windows. A formal dining room, currently set up as a gym, offers flexibility and could easily serve as a secondary seating area, formal dining or playroom. Upstairs, you will find 4 generously sized bedrooms, a convenient laundry area, and a spacious main bathroom. The primary suite is a true retreat with a large walk-in closet and a spa-like ensuite featuring a soaker tub, glass shower, and double sinks.The fully finished basement extends the living space with 2 additional bedrooms, a full bathroom with a glass shower, and a spacious rec room ideal for movie nights, teens, in-laws, or guests. Step outside to your beautiful backyard oasis, complete with a pool, fence, deck & gazebo, perfect for summer entertaining and family fun. Located close to major transit routes, grocery stores, the Trans Canada Trail, and brand-new schools, this home offers the best of convenience and lifestyle. Don't miss your chance to call this incredible property home! |
| Price | $1,150,000 |
| Taxes: | $6840.00 |
| Assessment Year: | 2024 |
| Occupancy: | Owner |
| Address: | 531 Arosa Way , Kanata, K2V 0R8, Ottawa |
| Directions/Cross Streets: | Cope Dr and Atlas Terrace |
| Rooms: | 8 |
| Bedrooms: | 6 |
| Bedrooms +: | 0 |
| Family Room: | T |
| Basement: | Full, Finished |
| Level/Floor | Room | Length(ft) | Width(ft) | Descriptions | |
| Room 1 | Main | Living Ro | 13.61 | 17.25 | |
| Room 2 | Main | Kitchen | 13.48 | 14.43 | |
| Room 3 | Main | Office | 11.74 | 10.43 | |
| Room 4 | Main | Dining Ro | 13.19 | 9.25 | |
| Room 5 | Main | Sitting | 13.19 | 12.3 | |
| Room 6 | Basement | Bedroom 5 | 14.4 | 10.33 | |
| Room 7 | Basement | Bedroom | 11.84 | 17.81 | |
| Room 8 | Basement | Recreatio | 17.02 | 22.27 | |
| Room 9 | Second | Primary B | 14.66 | 17.25 | |
| Room 10 | Second | Bedroom 2 | 11.84 | 14.99 | |
| Room 11 | Second | Bedroom 3 | 13.19 | 14.99 | |
| Room 12 | Second | Bedroom | 13.19 | 11.97 |
| Washroom Type | No. of Pieces | Level |
| Washroom Type 1 | 3 | Basement |
| Washroom Type 2 | 2 | Main |
| Washroom Type 3 | 5 | Second |
| Washroom Type 4 | 4 | Second |
| Washroom Type 5 | 0 | |
| Washroom Type 6 | 3 | Basement |
| Washroom Type 7 | 2 | Main |
| Washroom Type 8 | 5 | Second |
| Washroom Type 9 | 4 | Second |
| Washroom Type 10 | 0 | |
| Washroom Type 11 | 3 | Basement |
| Washroom Type 12 | 2 | Main |
| Washroom Type 13 | 5 | Second |
| Washroom Type 14 | 4 | Second |
| Washroom Type 15 | 0 |
| Total Area: | 0.00 |
| Property Type: | Detached |
| Style: | 2-Storey |
| Exterior: | Brick, Vinyl Siding |
| Garage Type: | Attached |
| Drive Parking Spaces: | 2 |
| Pool: | Above Gr |
| Approximatly Square Footage: | 2750-2999 |
| CAC Included: | N |
| Water Included: | N |
| Cabel TV Included: | N |
| Common Elements Included: | N |
| Heat Included: | N |
| Parking Included: | N |
| Condo Tax Included: | N |
| Building Insurance Included: | N |
| Fireplace/Stove: | Y |
| Heat Type: | Forced Air |
| Central Air Conditioning: | Central Air |
| Central Vac: | N |
| Laundry Level: | Syste |
| Ensuite Laundry: | F |
| Sewers: | Sewer |
$
%
Years
This calculator is for demonstration purposes only. Always consult a professional
financial advisor before making personal financial decisions.
| Although the information displayed is believed to be accurate, no warranties or representations are made of any kind. |
| FIDACITY REALTY |
|
|

NASSER NADA
Broker
Dir:
416-859-5645
Bus:
905-507-4776
| Book Showing | Email a Friend |
Jump To:
At a Glance:
| Type: | Freehold - Detached |
| Area: | Ottawa |
| Municipality: | Kanata |
| Neighbourhood: | 9010 - Kanata - Emerald Meadows/Trailwest |
| Style: | 2-Storey |
| Tax: | $6,840 |
| Beds: | 6 |
| Baths: | 4 |
| Fireplace: | Y |
| Pool: | Above Gr |
Locatin Map:
Payment Calculator:

