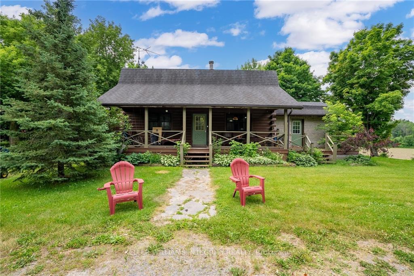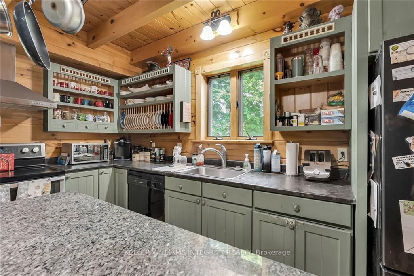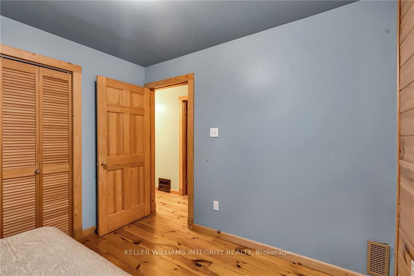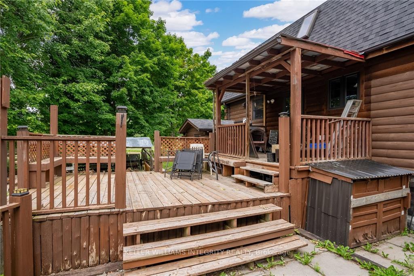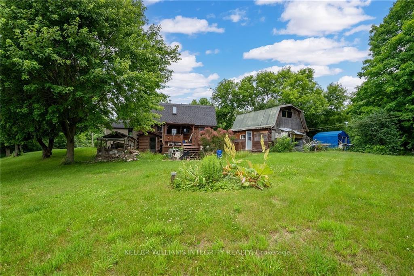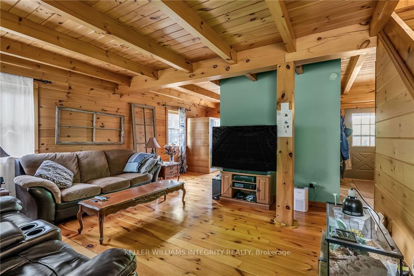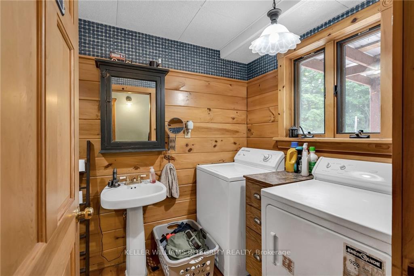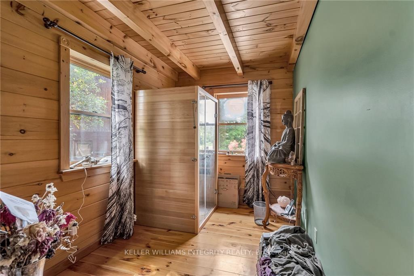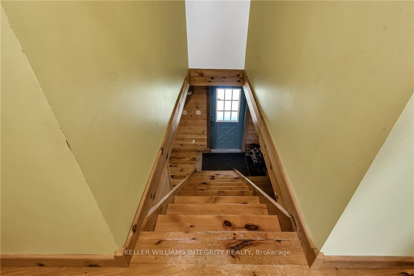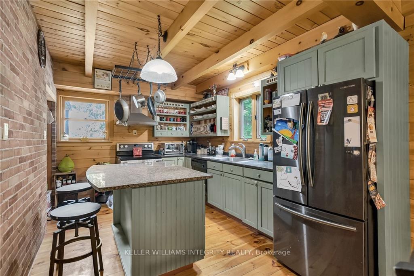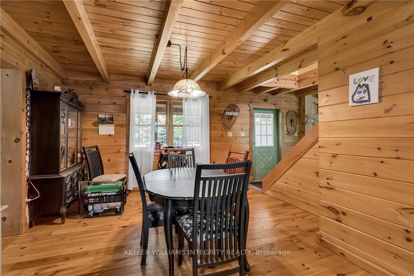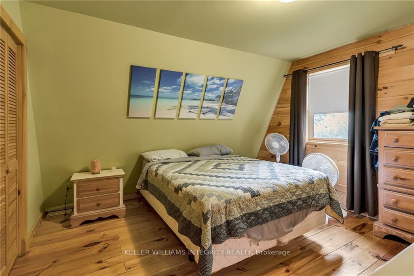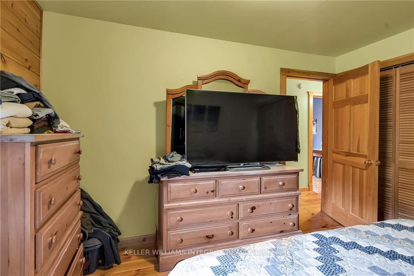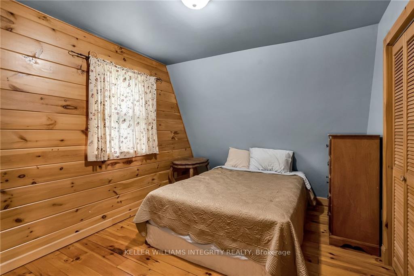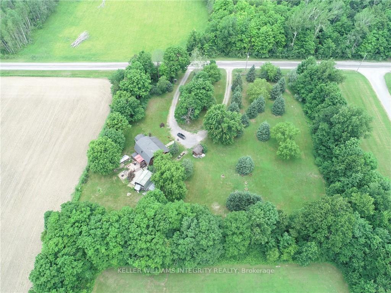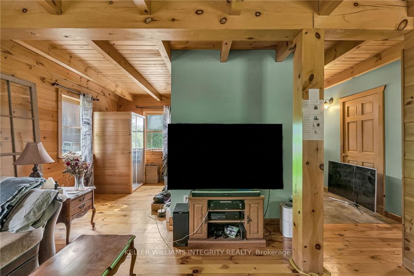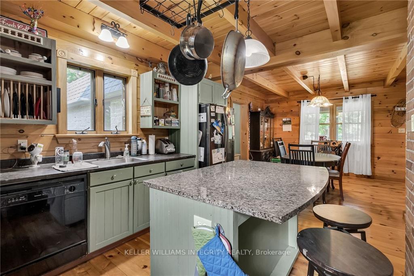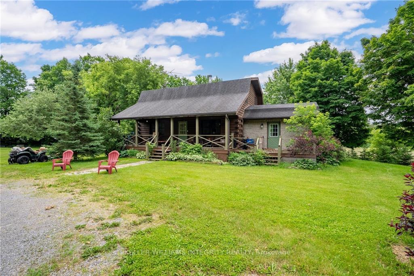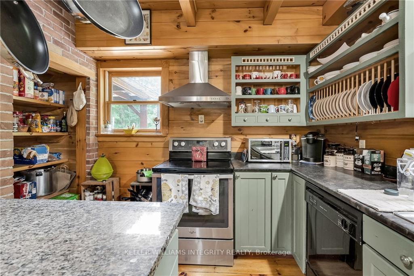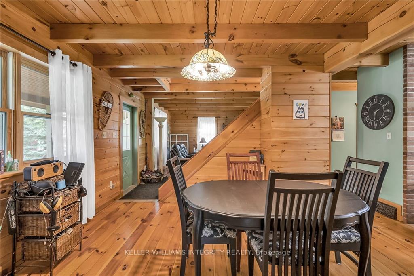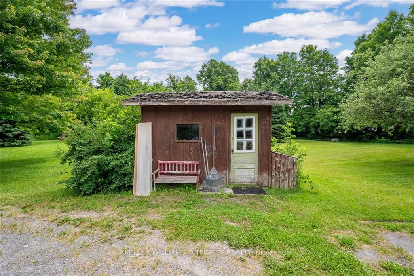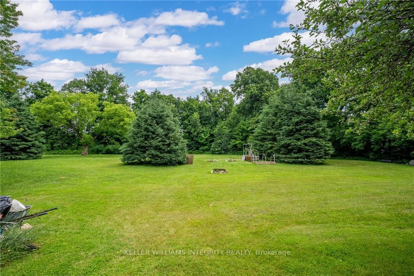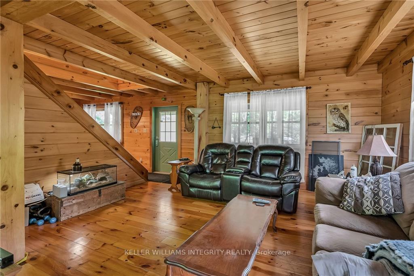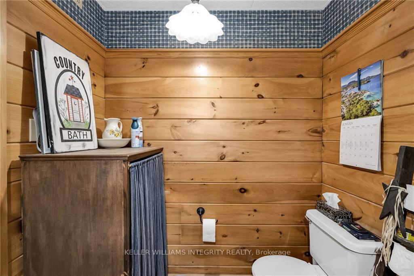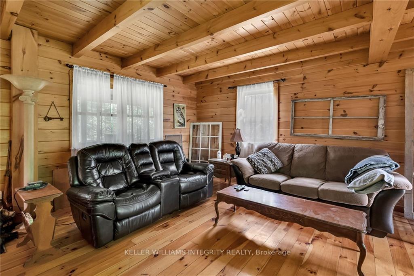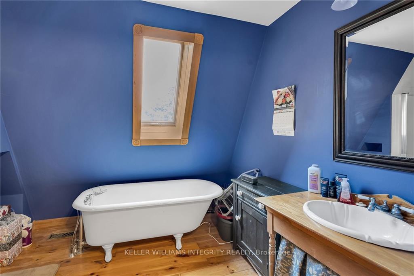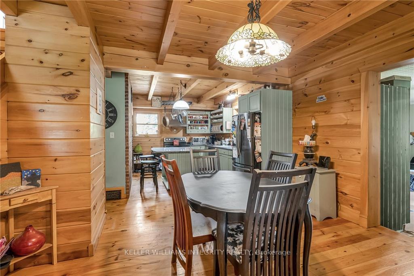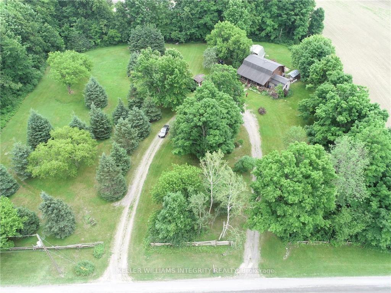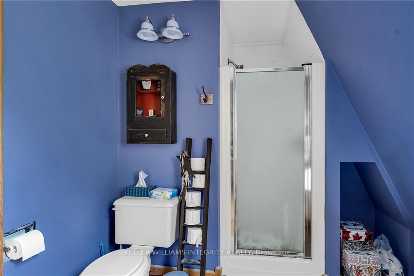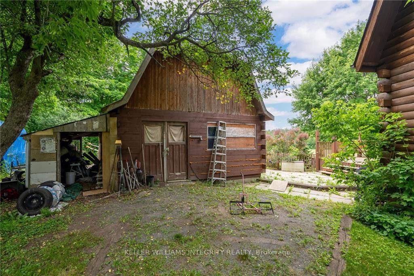$585,000
Available - For Sale
Listing ID: X9515956
4051 ZERAN Road , South Stormont, K0C 1Y0, Stormont, Dundas
| Flooring: Tile, Nestled in serene countryside, this charming 1 1/2 story home With a ICF Foundation offers an idyllic retreat on 2.395 acres of lush, mature trees. Boasting 4+1 bedrooms and 1.5 bathrooms, this residence has lots rustic charm. The main floor features a spacious living room, a well-equipped kitchen, a cozy dining spaces half bath with laundry room and office. The Second story adds unique character, providing room for 4 bedrooms and a good size bedroom. The basement gives you even more bonus space with a extra bedroom and well sized recreation room. Experience ultimate privacy and tranquility, with ample space for outdoor activities, gardening, or simply enjoying nature's beauty. The mature trees offer shade and a picturesque backdrop, creating a haven for relaxation and outdoor entertaining. This property is perfect for those seeking a peaceful country lifestyle. Embrace the charm of country living in this extremely private and quiet home, where every day feels like a getaway., Flooring: Softwood, Flooring: Ceramic |
| Price | $585,000 |
| Taxes: | $2794.00 |
| Occupancy: | Owner |
| Address: | 4051 ZERAN Road , South Stormont, K0C 1Y0, Stormont, Dundas |
| Lot Size: | 98.03 x 307.62 (Feet) |
| Directions/Cross Streets: | From County road 12. Turn on Zeran road. Look for the sign |
| Rooms: | 10 |
| Rooms +: | 3 |
| Bedrooms: | 4 |
| Bedrooms +: | 1 |
| Family Room: | F |
| Basement: | Full, Partially Fi |
| Level/Floor | Room | Length(ft) | Width(ft) | Descriptions | |
| Room 1 | Main | Living Ro | 24.9 | 18.83 | |
| Room 2 | Main | Dining Ro | 13.05 | 12.3 | |
| Room 3 | Main | Kitchen | 12.66 | 8.66 | |
| Room 4 | Main | Bathroom | 8.33 | 6.33 | |
| Room 5 | Main | Office | 15.06 | 10.07 | |
| Room 6 | Second | Primary B | 12.66 | 9.74 | |
| Room 7 | Second | Bedroom | 11.22 | 8.66 | |
| Room 8 | Second | Bedroom | 10.66 | 8.66 | |
| Room 9 | Second | Bedroom | 9.91 | 9.74 | |
| Room 10 | Second | Bathroom | 10.99 | 8.66 | |
| Room 11 | Basement | Bedroom | 11.81 | 11.22 | |
| Room 12 | Basement | Recreatio | 20.4 | 12.73 | |
| Room 13 | Basement | Utility R | 24.3 | 15.55 |
| Washroom Type | No. of Pieces | Level |
| Washroom Type 1 | 2 | Main |
| Washroom Type 2 | 4 | Second |
| Washroom Type 3 | 0 | |
| Washroom Type 4 | 0 | |
| Washroom Type 5 | 0 |
| Total Area: | 0.00 |
| Property Type: | Detached |
| Style: | 1 1/2 Storey |
| Exterior: | Log, Brick |
| Garage Type: | Other |
| (Parking/)Drive: | Unknown |
| Drive Parking Spaces: | 10 |
| Park #1 | |
| Parking Type: | Unknown |
| Park #2 | |
| Parking Type: | Unknown |
| Pool: | None |
| CAC Included: | N |
| Water Included: | N |
| Cabel TV Included: | N |
| Common Elements Included: | N |
| Heat Included: | N |
| Parking Included: | N |
| Condo Tax Included: | N |
| Building Insurance Included: | N |
| Fireplace/Stove: | N |
| Heat Type: | Forced Air |
| Central Air Conditioning: | Central Air |
| Central Vac: | N |
| Laundry Level: | Syste |
| Ensuite Laundry: | F |
| Sewers: | Septic |
| Water: | Drilled W |
| Water Supply Types: | Drilled Well |
$
%
Years
This calculator is for demonstration purposes only. Always consult a professional
financial advisor before making personal financial decisions.
| Although the information displayed is believed to be accurate, no warranties or representations are made of any kind. |
| KELLER WILLIAMS INTEGRITY REALTY |
|
|

NASSER NADA
Broker
Dir:
416-859-5645
Bus:
905-507-4776
| Virtual Tour | Book Showing | Email a Friend |
Jump To:
At a Glance:
| Type: | Freehold - Detached |
| Area: | Stormont, Dundas and Glengarry |
| Municipality: | South Stormont |
| Neighbourhood: | 715 - South Stormont (Osnabruck) Twp |
| Style: | 1 1/2 Storey |
| Lot Size: | 98.03 x 307.62(Feet) |
| Tax: | $2,794 |
| Beds: | 4+1 |
| Baths: | 3 |
| Fireplace: | N |
| Pool: | None |
Locatin Map:
Payment Calculator:

