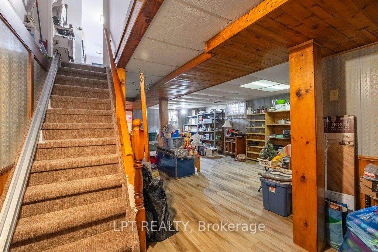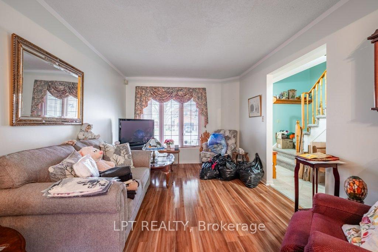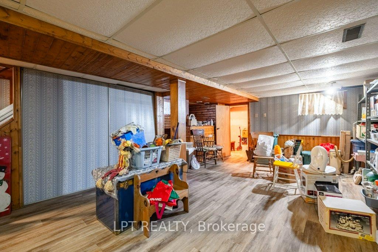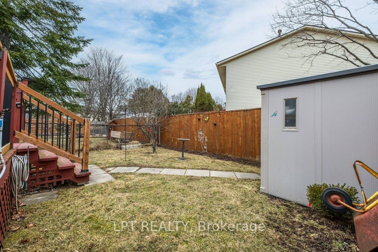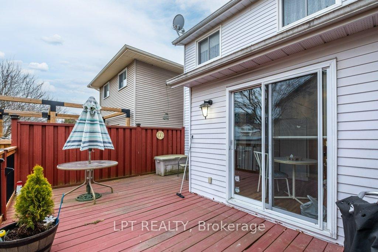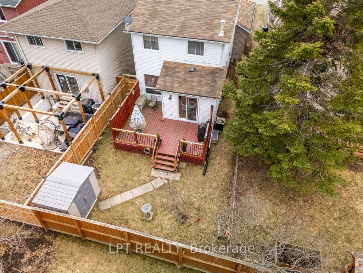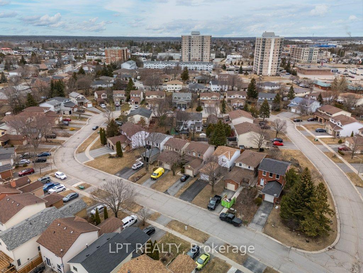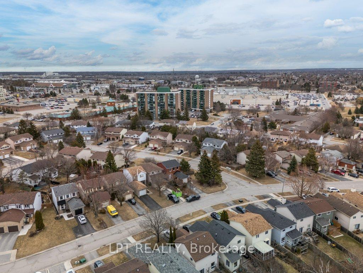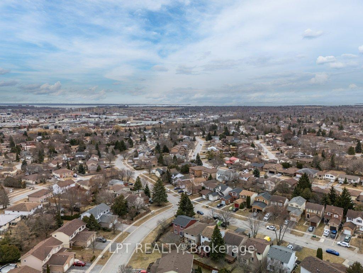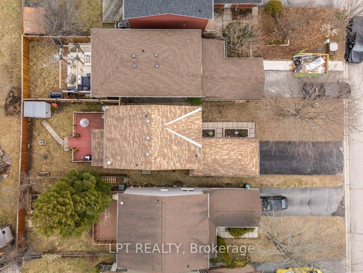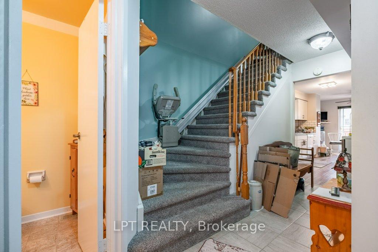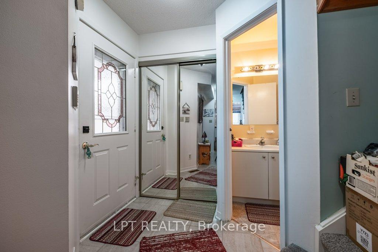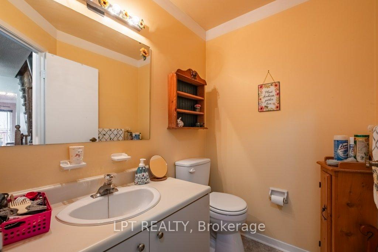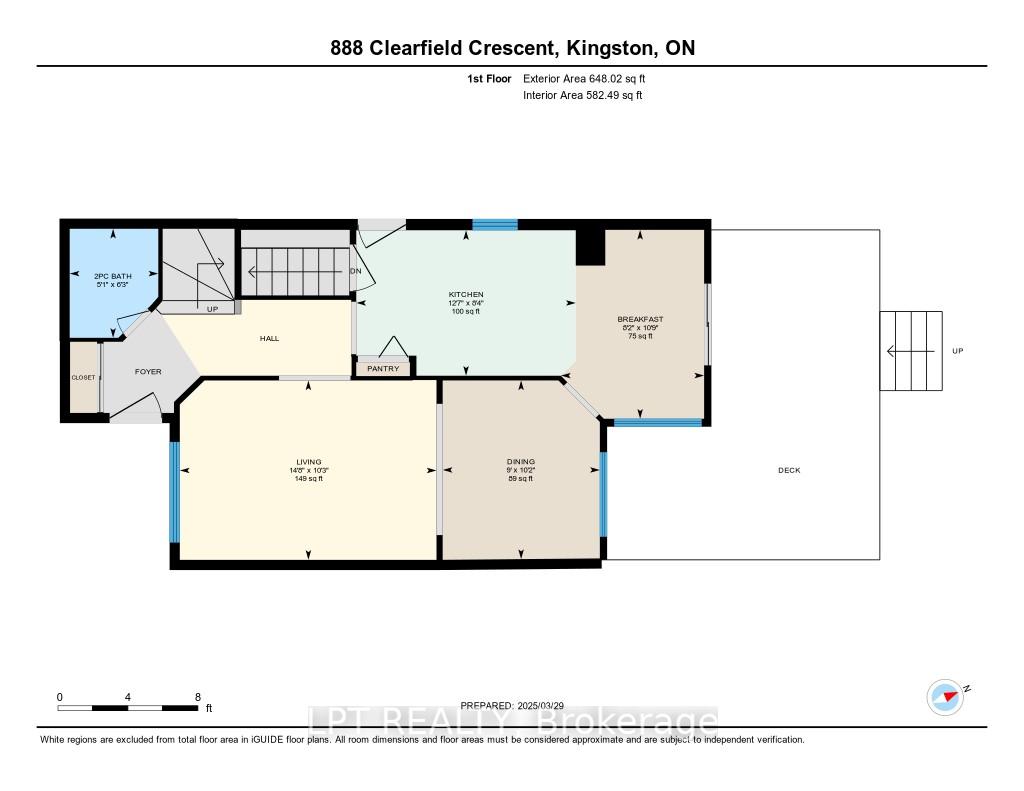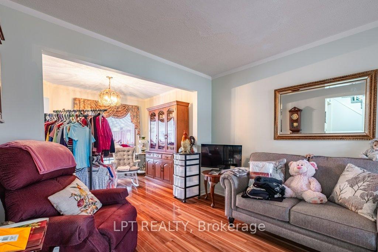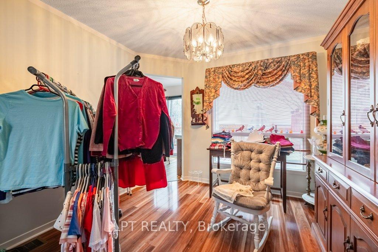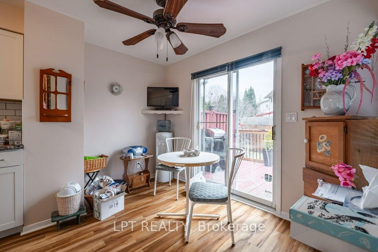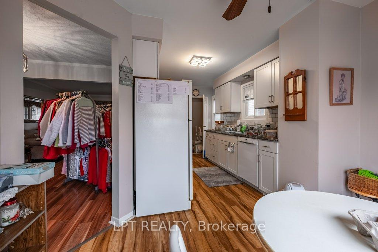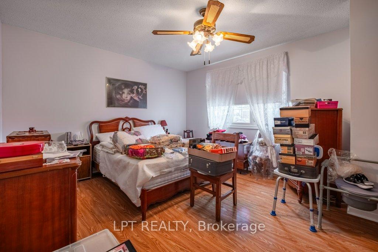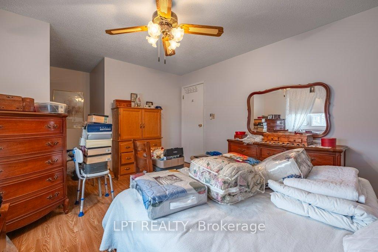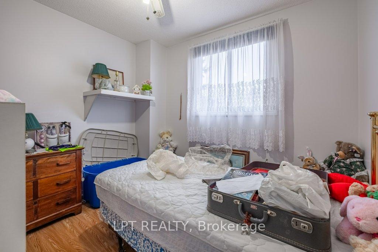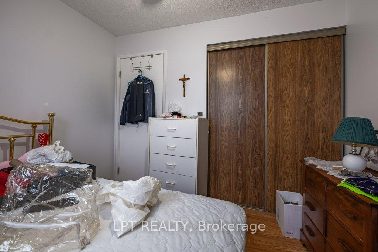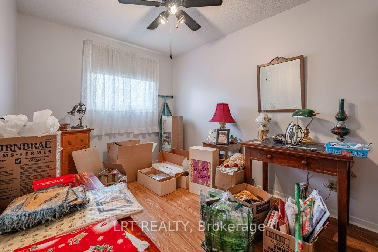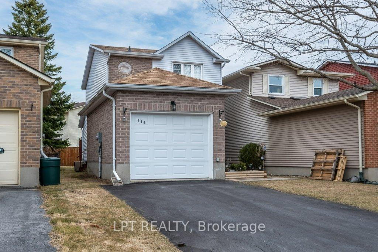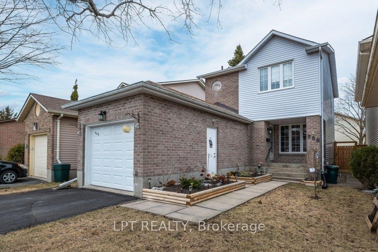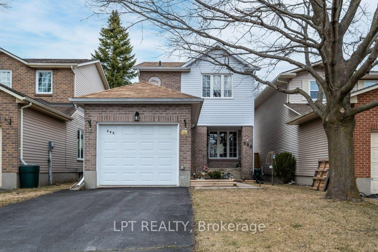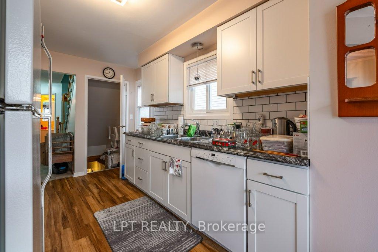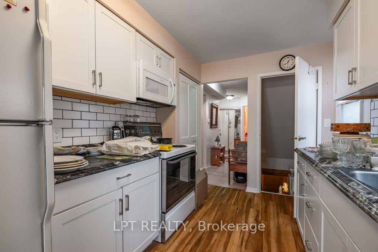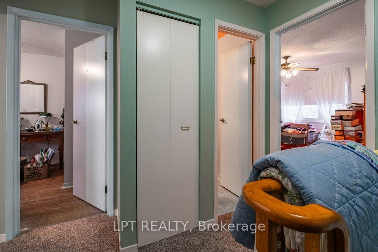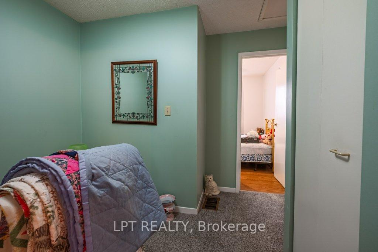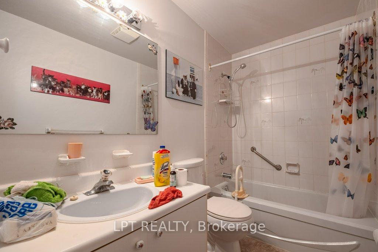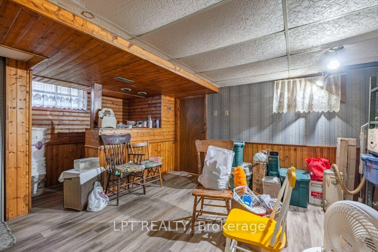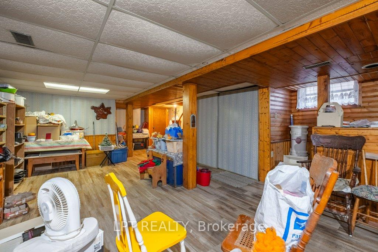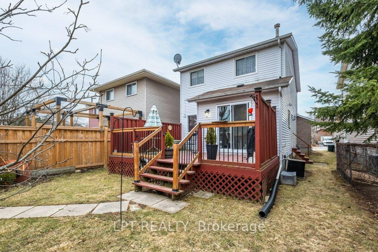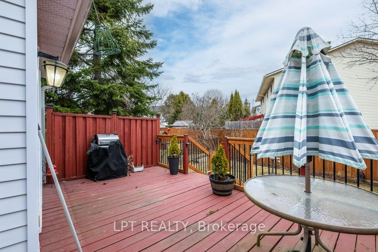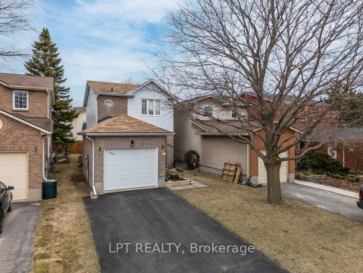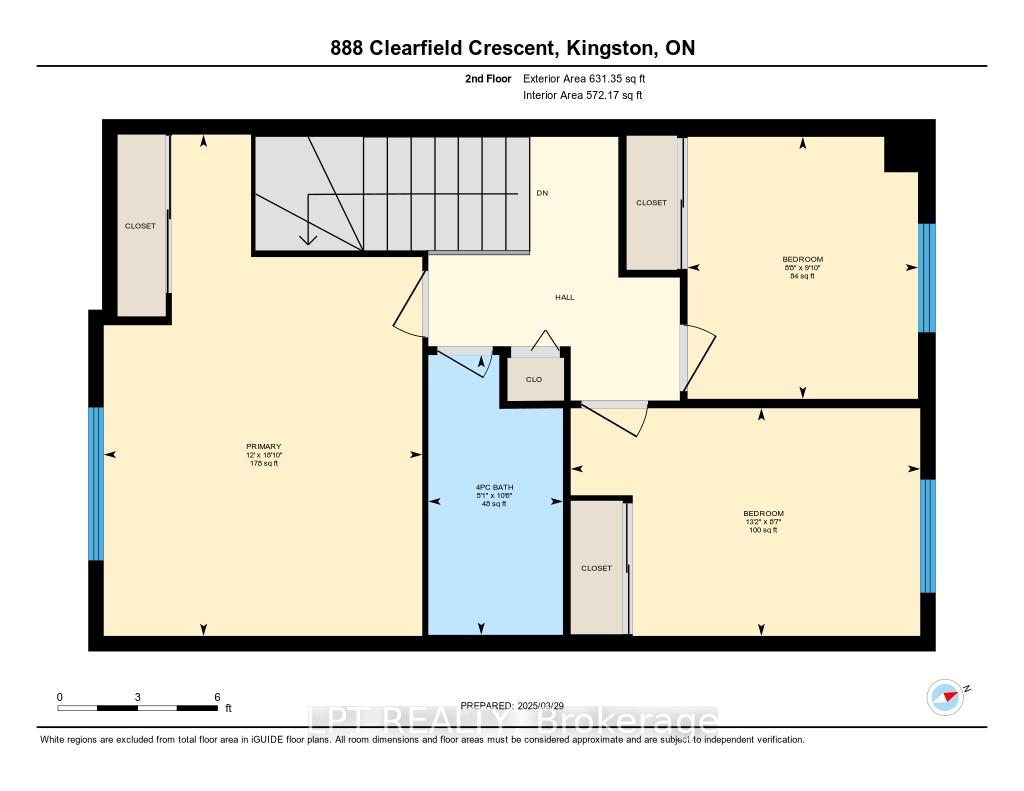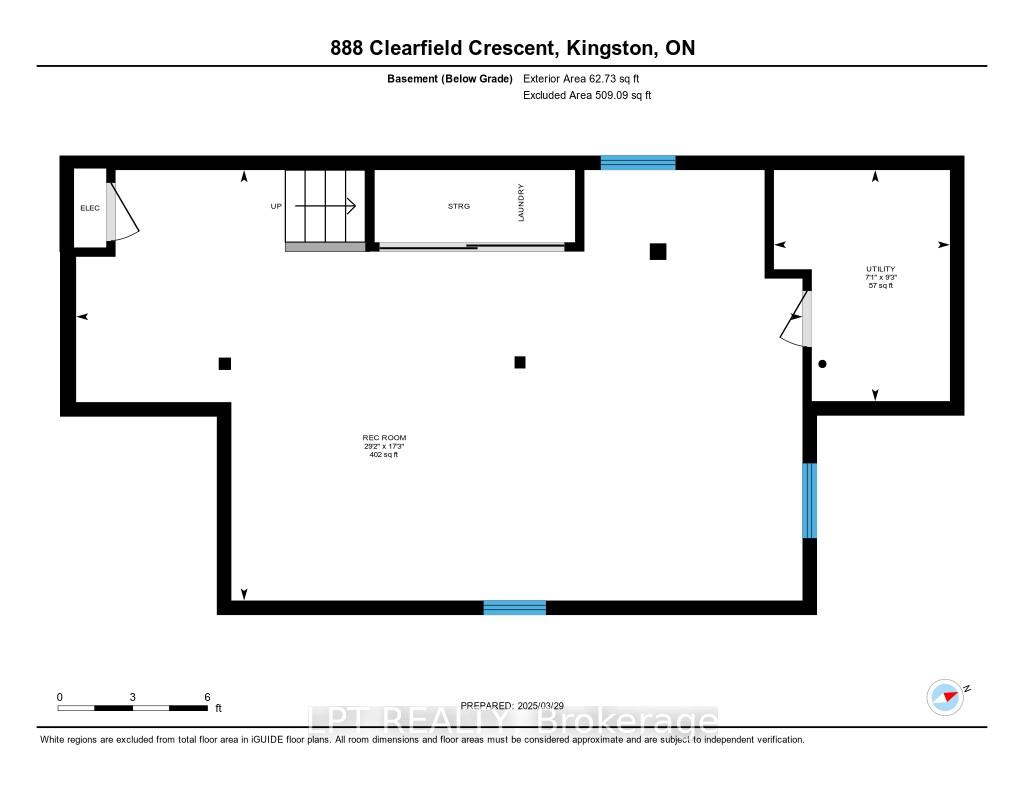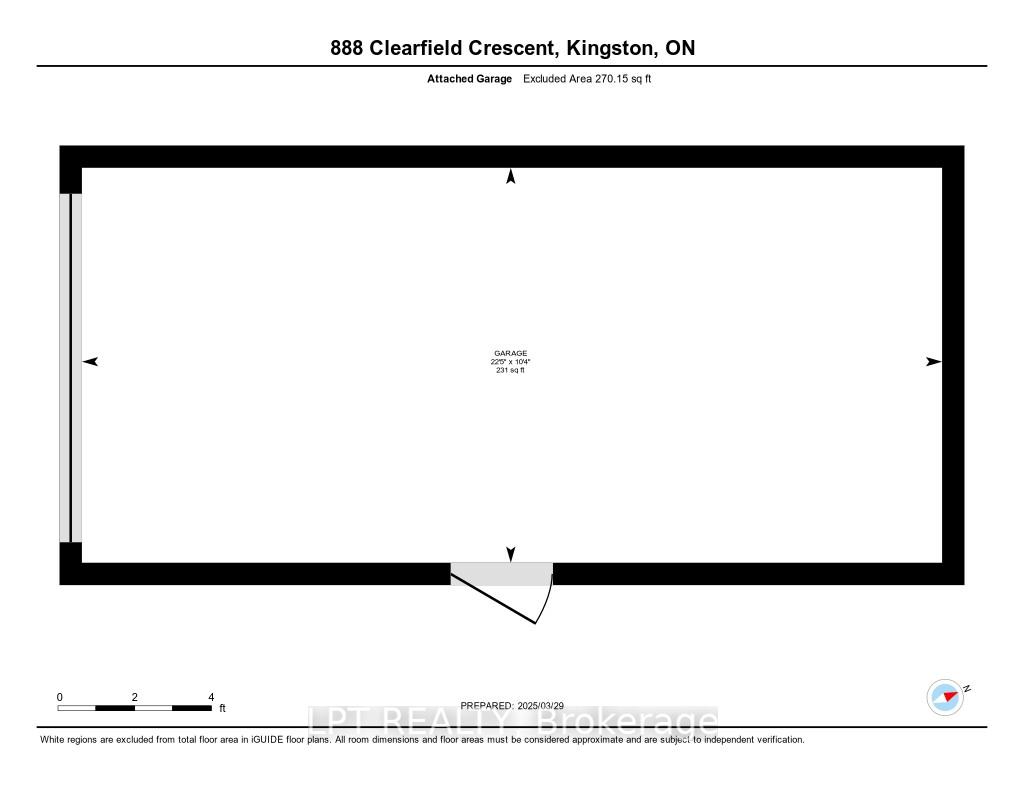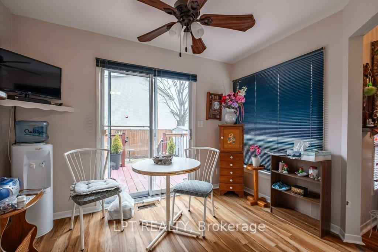$549,900
Available - For Sale
Listing ID: X12051776
888 Clearfield Cres , Kingston, K7P 1Z5, Frontenac
| **Charming 3-Bedroom Home with Outstanding Potential**Welcome to this inviting 3-bedroom, 2-bathroom, two-storey home that offers a blend of charming character and untapped potential. Tucked away in a tranquil neighborhood, this spacious home showcases a solid foundation with well-maintained bones, ready for your creative touch and personalized updates.As you enter, you'll find a generously sized living space that sets the stage for comfortable family living. The open-plan layout ensures seamless flow, ideal for both intimate gatherings and lively entertaining. The kitchen, with its functional layout, stands ready for a makeover, providing an opportunity to craft a culinary space tailored to your taste.Upstairs, the three bedrooms offer ample space and natural light, with the primary bedroom featuring ensuite bathroom potential. Each space presents an opportunity to update and transform it into a personalized haven that suits your unique lifestyle needs.The finished lower level adds to the home's livable space, providing the perfect setting for a home office, gym, or cozy family room. Outside, a nice deck leads to a pleasant yard, waiting to be shaped into your perfect outdoor oasis. The attached garage completes this package, offering convenience and storage solutions.Whether you envision a warm family home or a cleverly transformed investment, this property stands as a canvas for your vision. Discover the potential and make this well-situated house your dream home today. |
| Price | $549,900 |
| Taxes: | $3448.00 |
| Assessment Year: | 2024 |
| Occupancy by: | Vacant |
| Address: | 888 Clearfield Cres , Kingston, K7P 1Z5, Frontenac |
| Directions/Cross Streets: | Old Colony |
| Rooms: | 9 |
| Rooms +: | 2 |
| Bedrooms: | 3 |
| Bedrooms +: | 0 |
| Family Room: | F |
| Basement: | Full, Finished |
| Level/Floor | Room | Length(ft) | Width(ft) | Descriptions | |
| Room 1 | Main | Living Ro | 14.66 | 10.23 | |
| Room 2 | Main | Dining Ro | 8.99 | 10.2 | |
| Room 3 | Main | Kitchen | 12.53 | 8.3 | |
| Room 4 | Main | Breakfast | 8.17 | 10.79 | |
| Room 5 | Main | Bathroom | 5.05 | 6.23 | 2 Pc Bath |
| Room 6 | Second | Primary B | 11.97 | 18.86 | |
| Room 7 | Second | Bedroom 2 | 13.15 | 8.56 | |
| Room 8 | Second | Bedroom 3 | 8.66 | 9.84 | |
| Room 9 | Second | Bathroom | 5.05 | 10.53 | 4 Pc Bath |
| Room 10 | Lower | Recreatio | 29.13 | 17.25 | |
| Room 11 | Lower | Utility R | 7.05 | 9.28 |
| Washroom Type | No. of Pieces | Level |
| Washroom Type 1 | 2 | Main |
| Washroom Type 2 | 4 | Second |
| Washroom Type 3 | 0 | |
| Washroom Type 4 | 0 | |
| Washroom Type 5 | 0 | |
| Washroom Type 6 | 2 | Main |
| Washroom Type 7 | 4 | Second |
| Washroom Type 8 | 0 | |
| Washroom Type 9 | 0 | |
| Washroom Type 10 | 0 |
| Total Area: | 0.00 |
| Property Type: | Detached |
| Style: | 2-Storey |
| Exterior: | Brick, Vinyl Siding |
| Garage Type: | Attached |
| (Parking/)Drive: | Private |
| Drive Parking Spaces: | 2 |
| Park #1 | |
| Parking Type: | Private |
| Park #2 | |
| Parking Type: | Private |
| Pool: | None |
| Approximatly Square Footage: | 1100-1500 |
| CAC Included: | N |
| Water Included: | N |
| Cabel TV Included: | N |
| Common Elements Included: | N |
| Heat Included: | N |
| Parking Included: | N |
| Condo Tax Included: | N |
| Building Insurance Included: | N |
| Fireplace/Stove: | N |
| Heat Type: | Forced Air |
| Central Air Conditioning: | Central Air |
| Central Vac: | N |
| Laundry Level: | Syste |
| Ensuite Laundry: | F |
| Sewers: | Sewer |
$
%
Years
This calculator is for demonstration purposes only. Always consult a professional
financial advisor before making personal financial decisions.
| Although the information displayed is believed to be accurate, no warranties or representations are made of any kind. |
| LPT REALTY |
|
|

NASSER NADA
Broker
Dir:
416-859-5645
Bus:
905-507-4776
| Virtual Tour | Book Showing | Email a Friend |
Jump To:
At a Glance:
| Type: | Freehold - Detached |
| Area: | Frontenac |
| Municipality: | Kingston |
| Neighbourhood: | 39 - North of Taylor-Kidd Blvd |
| Style: | 2-Storey |
| Tax: | $3,448 |
| Beds: | 3 |
| Baths: | 2 |
| Fireplace: | N |
| Pool: | None |
Locatin Map:
Payment Calculator:

