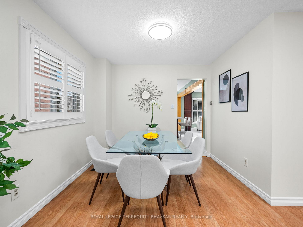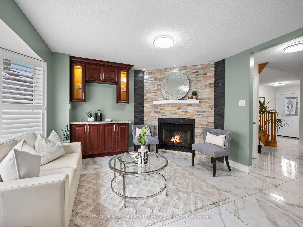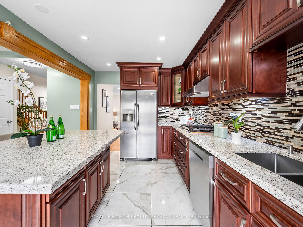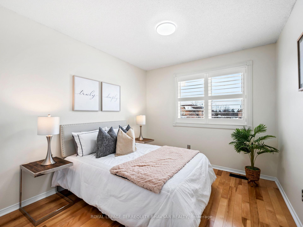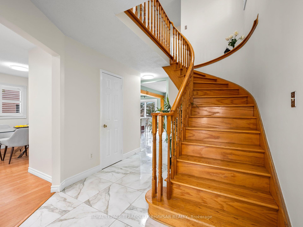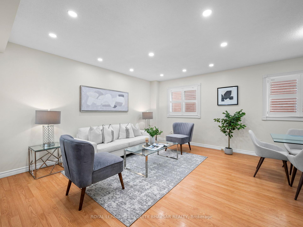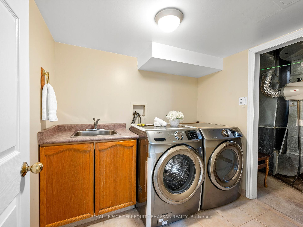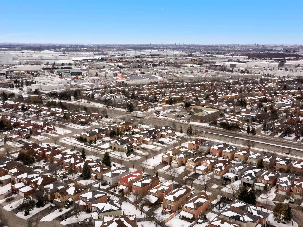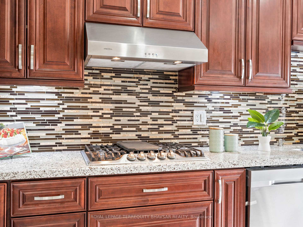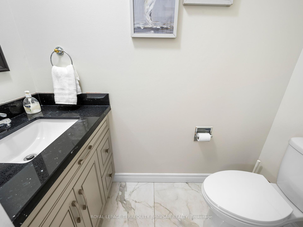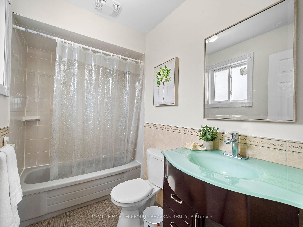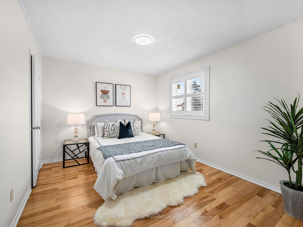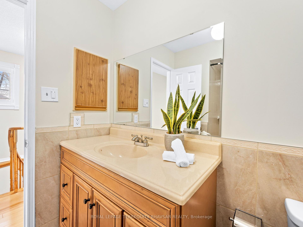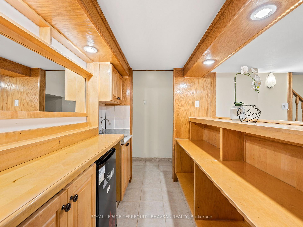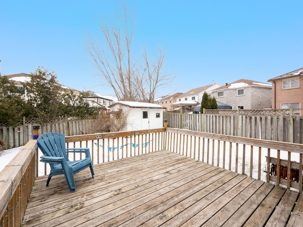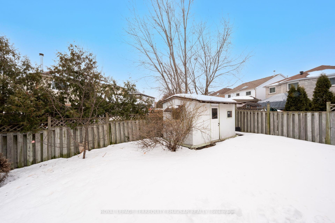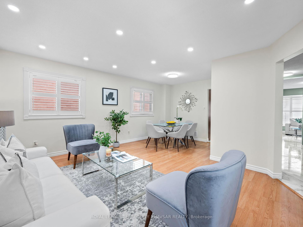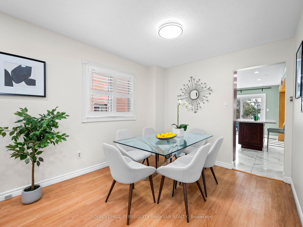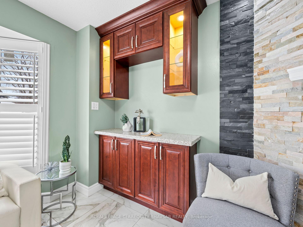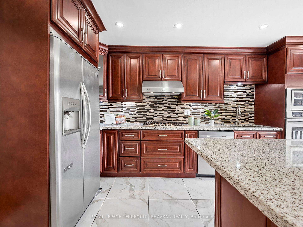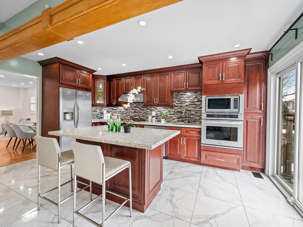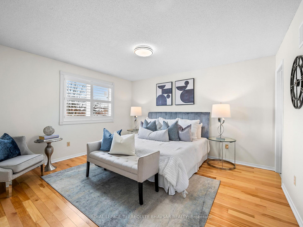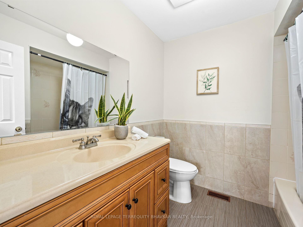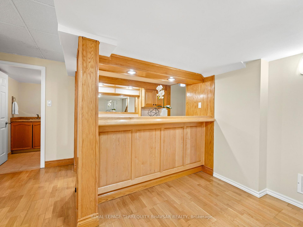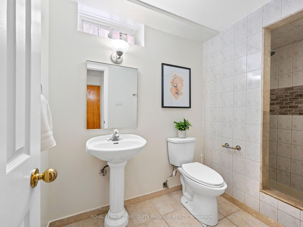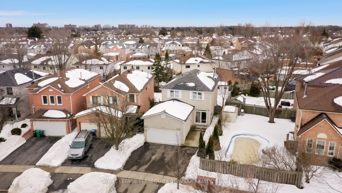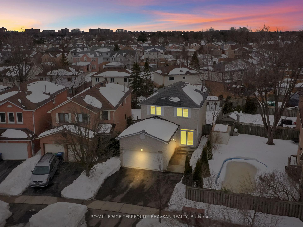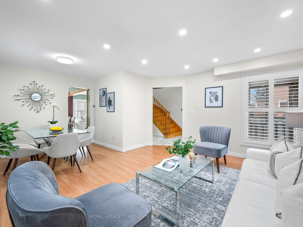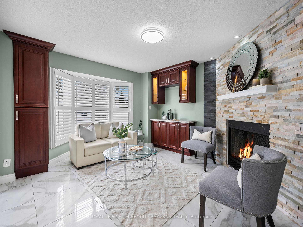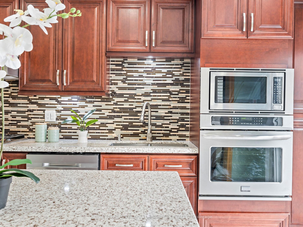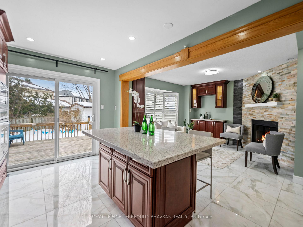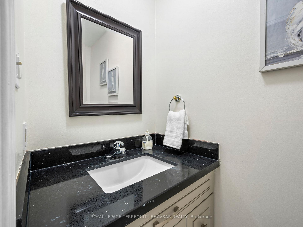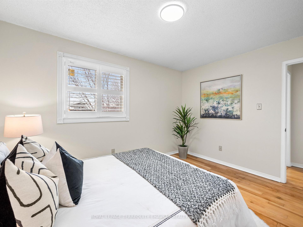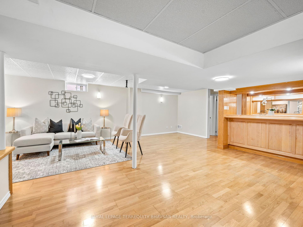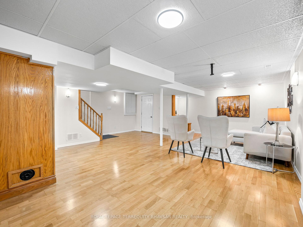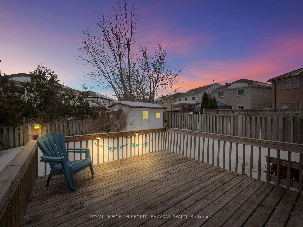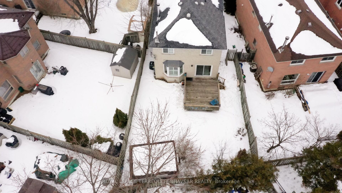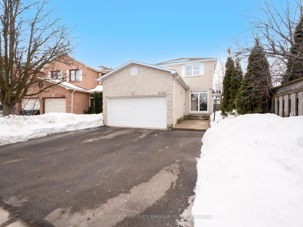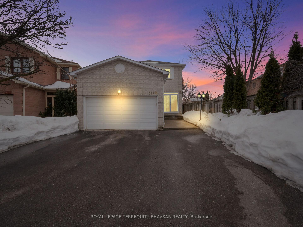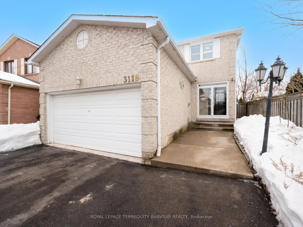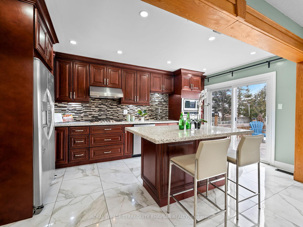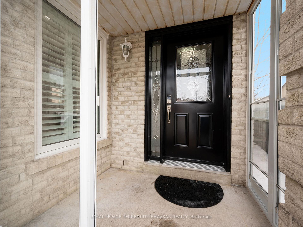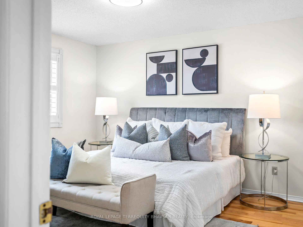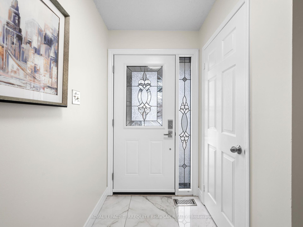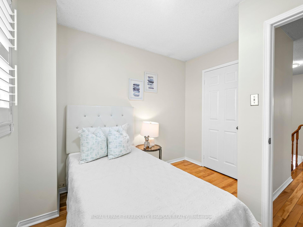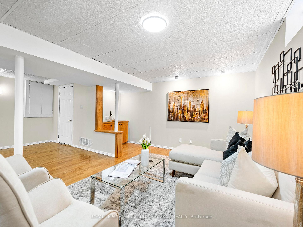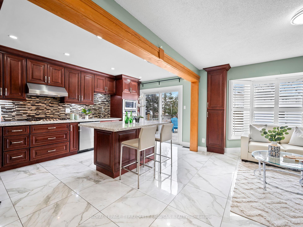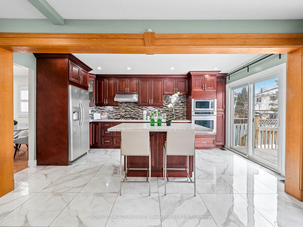$1,251,000
Available - For Sale
Listing ID: W12026679
3118 Shadetree Driv , Mississauga, L5N 6P3, Peel
| Incredible Deal! Price Just Reduced Don't Miss Out! This beautifully upgraded 4-bedroom, 3.5-bathroom detached home with a double-car garage is nestled in the heart of Meadowvale, Mississauga, offering the perfect blend of space, comfort, and modern living. Now available at a newly reduced price, this is your chance to own a stunning home in a highly sought-after neighborhood at an unbeatable value!Sitting on a 122-ft deep lot, this home boasts a spacious backyard with a large deck, perfect for outdoor entertaining, summer BBQs, or simply relaxing in your private retreat. Inside, the bright and airy layout is enhanced by California shutters and upgraded windows, filling the home with natural light. The renovated kitchen is a chefs dream, featuring sleek cabinetry, modern appliances, and ample workspace, making it ideal for both everyday meals and entertaining guests.Upstairs, four well-appointed bedrooms provide a peaceful and private retreat, while the finished basement is an entertainers paradise, complete with a wet bar, a three-piece bathroom, and a versatile living space perfect for hosting, a home theater, or an additional guest suite. Pride of ownership shines throughout, with numerous upgrades, including a brand-new dishwasher (2025), fresh paint, updated light fixtures (2025), a new hot water tank, upgraded furnace and AC, enhanced insulation, and a stylish new front door |
| Price | $1,251,000 |
| Taxes: | $5651.49 |
| Occupancy by: | Vacant |
| Address: | 3118 Shadetree Driv , Mississauga, L5N 6P3, Peel |
| Directions/Cross Streets: | Winston Churchill & Argentia Road |
| Rooms: | 8 |
| Bedrooms: | 4 |
| Bedrooms +: | 0 |
| Family Room: | T |
| Basement: | Finished |
| Level/Floor | Room | Length(ft) | Width(ft) | Descriptions | |
| Room 1 | Main | Living Ro | 19.19 | 14.43 | Laminate, Combined w/Dining, Large Window |
| Room 2 | Main | Dining Ro | 19.19 | 14.43 | Laminate, Combined w/Living, Large Window |
| Room 3 | Main | Kitchen | 16.4 | 10.63 | Ceramic Floor, Stainless Steel Appl, Open Concept |
| Room 4 | Main | Family Ro | 14.79 | 13.42 | Ceramic Floor, Large Window, Open Concept |
| Room 5 | Second | Primary B | 13.71 | 11.91 | Laminate, 4 Pc Ensuite, Walk-In Closet(s) |
| Room 6 | Second | Bedroom 2 | 9.12 | 10.3 | Laminate, Large Window, Large Closet |
| Room 7 | Second | Bedroom 3 | 12.63 | 10.17 | Laminate, Large Window, Large Closet |
| Room 8 | Second | Bedroom 4 | 9.35 | 9.61 | Laminate, Large Window, Large Closet |
| Room 9 | Basement | Recreatio | 19.19 | 14.43 | Laminate, 3 Pc Ensuite, Wet Bar |
| Washroom Type | No. of Pieces | Level |
| Washroom Type 1 | 2 | Main |
| Washroom Type 2 | 4 | Second |
| Washroom Type 3 | 4 | Second |
| Washroom Type 4 | 3 | Basement |
| Washroom Type 5 | 0 | |
| Washroom Type 6 | 2 | Main |
| Washroom Type 7 | 4 | Second |
| Washroom Type 8 | 4 | Second |
| Washroom Type 9 | 3 | Basement |
| Washroom Type 10 | 0 |
| Total Area: | 0.00 |
| Property Type: | Detached |
| Style: | 2-Storey |
| Exterior: | Brick |
| Garage Type: | Attached |
| (Parking/)Drive: | Private |
| Drive Parking Spaces: | 2 |
| Park #1 | |
| Parking Type: | Private |
| Park #2 | |
| Parking Type: | Private |
| Pool: | None |
| Other Structures: | Garden Shed |
| Approximatly Square Footage: | 1500-2000 |
| Property Features: | Fenced Yard, Park |
| CAC Included: | N |
| Water Included: | N |
| Cabel TV Included: | N |
| Common Elements Included: | N |
| Heat Included: | N |
| Parking Included: | N |
| Condo Tax Included: | N |
| Building Insurance Included: | N |
| Fireplace/Stove: | N |
| Heat Type: | Forced Air |
| Central Air Conditioning: | Central Air |
| Central Vac: | N |
| Laundry Level: | Syste |
| Ensuite Laundry: | F |
| Sewers: | Sewer |
$
%
Years
This calculator is for demonstration purposes only. Always consult a professional
financial advisor before making personal financial decisions.
| Although the information displayed is believed to be accurate, no warranties or representations are made of any kind. |
| ROYAL LEPAGE TERREQUITY BHAVSAR REALTY |
|
|

NASSER NADA
Broker
Dir:
416-859-5645
Bus:
905-507-4776
| Book Showing | Email a Friend |
Jump To:
At a Glance:
| Type: | Freehold - Detached |
| Area: | Peel |
| Municipality: | Mississauga |
| Neighbourhood: | Meadowvale |
| Style: | 2-Storey |
| Tax: | $5,651.49 |
| Beds: | 4 |
| Baths: | 4 |
| Fireplace: | N |
| Pool: | None |
Locatin Map:
Payment Calculator:

