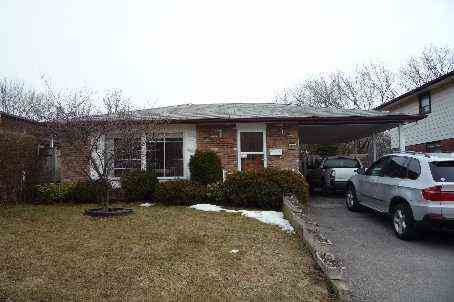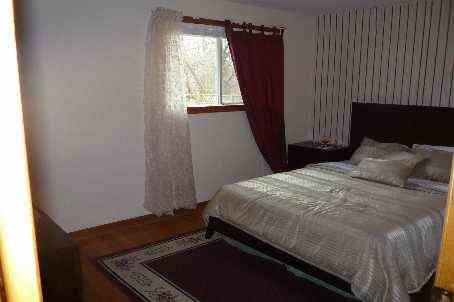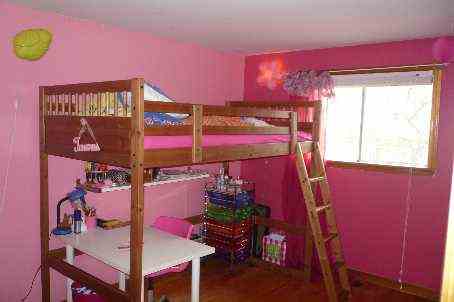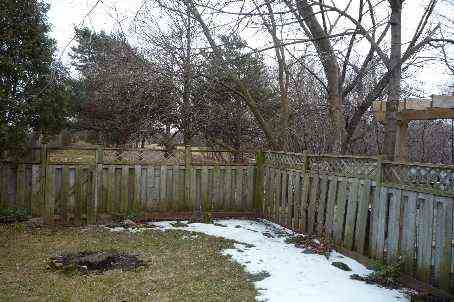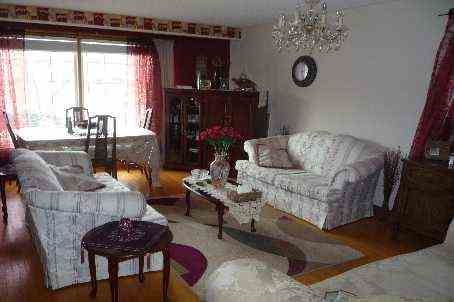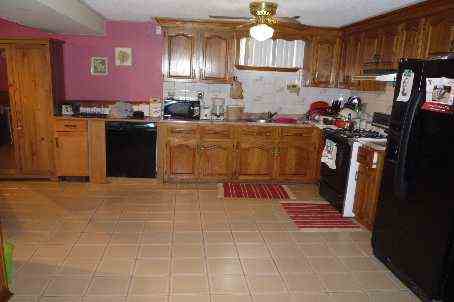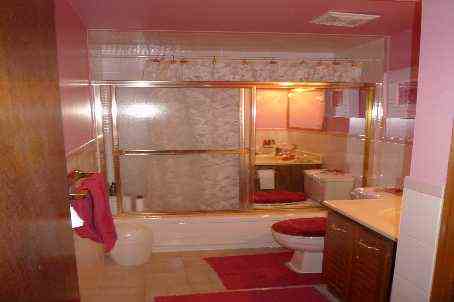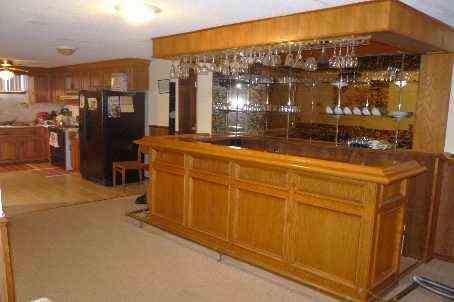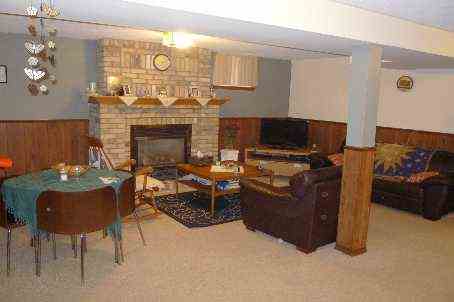Sold
Listing ID: W2614022
70 Mccraney St West , Oakville, L6H1H4, Ontario
| Good Investment Opportunity. Spacious Bungalow (3+1 Bedrooms) With Some Newer Windows, Short Distance To Oakville Golf Club, White Oaks Secondary School, Sheridan College, And Okaville Place. Fully Finished Basement With Large Dining/Living Room, Kitchen, Fireplace, 4 Piece Washroom, And Nice Bar. The Basement Has Separate Entrance, And All Windows Are New. Private Back Yard With Shed Backs On To Public Park. |
| Mortgage: Treat As Clear |
| Extras: 2 Gas Stoves, 2 Fridges, B/I Dishwasher, Washer/Dryer, All Light Fixtures Included. |
| Listed Price | $449,900 |
| Taxes: | $3145.00 |
| DOM | 12 |
| Occupancy: | Owner |
| Address: | 70 Mccraney St West , Oakville, L6H1H4, Ontario |
| Lot Size: | 45.00 x 100.00 (Feet) |
| Acreage: | < .49 |
| Directions/Cross Streets: | Mccraney/Sixth Line |
| Rooms: | 5 |
| Rooms +: | 2 |
| Bedrooms: | 3 |
| Bedrooms +: | 1 |
| Kitchens: | 1 |
| Kitchens +: | 1 |
| Family Room: | N |
| Basement: | Finished, Sep Entrance |
| Level/Floor | Room | Length(ft) | Width(ft) | Descriptions | |
| Room 1 | Ground | Living | 18.5 | 16.7 | Combined W/Dining |
| Room 2 | Ground | Dining | 18.5 | 16.7 | Combined W/Living |
| Room 3 | Ground | Kitchen | 13.12 | 10.99 | Breakfast Area |
| Room 4 | Ground | Master | 14.01 | 10 | |
| Room 5 | Ground | 2nd Br | 13.19 | 9.02 | |
| Room 6 | Ground | 3rd Br | 9.28 | 9.02 | |
| Room 7 | Bsmt | Kitchen | 13.12 | 10.99 | |
| Room 8 | Bsmt | Laundry | 9.02 | 8.59 | |
| Room 9 | Bsmt | Other | 12 | 10.59 | |
| Room 10 | Bsmt | Rec | 29.98 | 22.8 |
| Washroom Type | No. of Pieces | Level |
| Washroom Type 1 | 3 | Ground |
| Washroom Type 2 | 3 | Bsmt |
| Property Type: | Detached |
| Style: | Bungalow |
| Exterior: | Brick |
| Garage Type: | Other |
| (Parking/)Drive: | Available |
| Drive Parking Spaces: | 3 |
| Pool: | None |
| Fireplace/Stove: | Y |
| Heat Source: | Gas |
| Heat Type: | Forced Air |
| Central Air Conditioning: | Cent |
| Sewers: | Sewers |
| Water: | Municipal |
| Although the information displayed is believed to be accurate, no warranties or representations are made of any kind. |
| RE/MAX REALTY SPECIALISTS INC., BROKERAGE |
|
|

NASSER NADA
Broker
Dir:
416-859-5645
Bus:
905-268-1000
| Email a Friend |
Jump To:
At a Glance:
| Type: | Freehold - Detached |
| Area: | Halton |
| Municipality: | Oakville |
| Neighbourhood: | College Park |
| Style: | Bungalow |
| Lot Size: | 45.00 x 100.00(Feet) |
| Tax: | $3,145 |
| Beds: | 3+1 |
| Baths: | 2 |
| Fireplace: | Y |
| Pool: | None |
Locatin Map:

