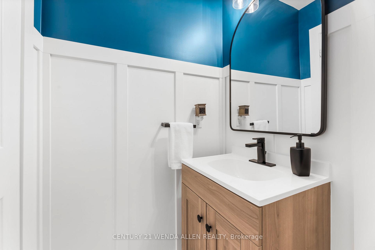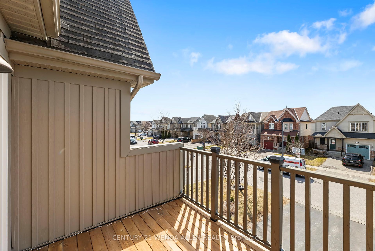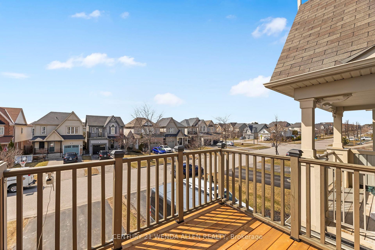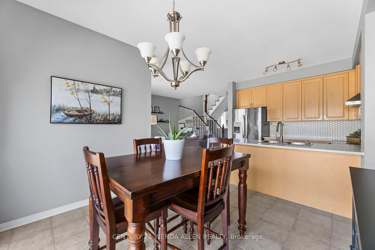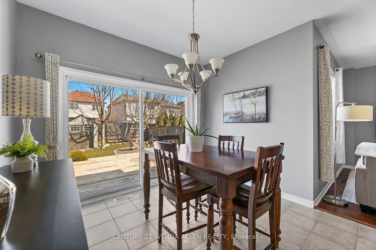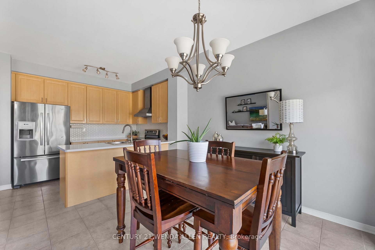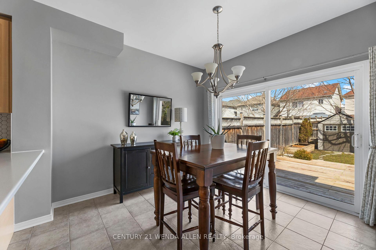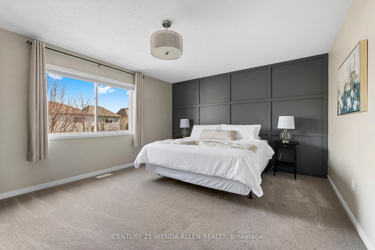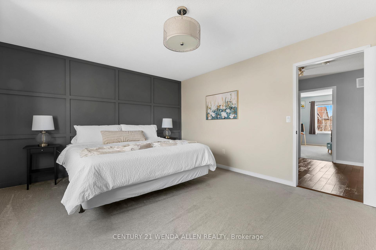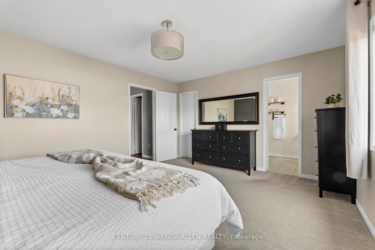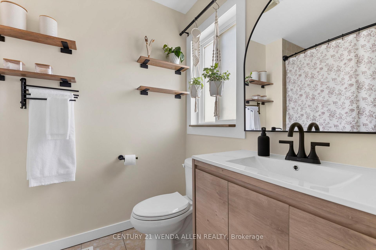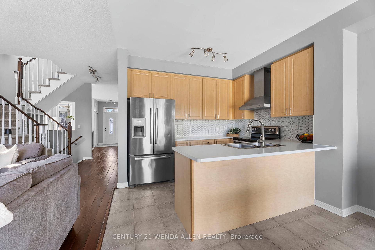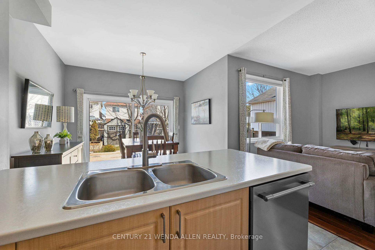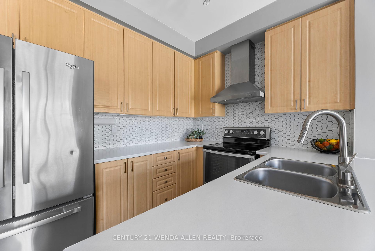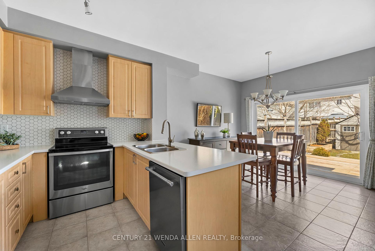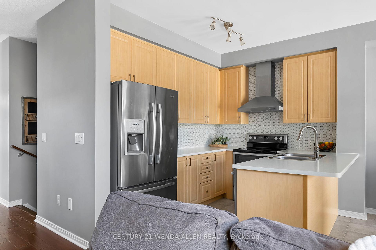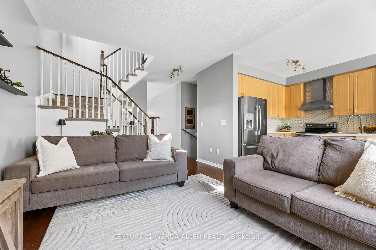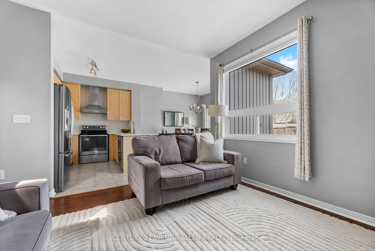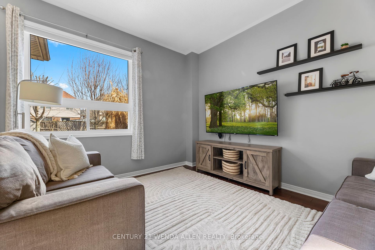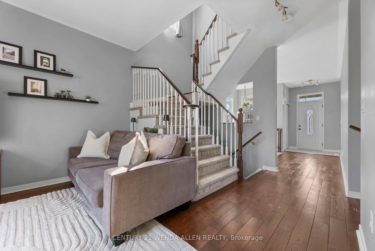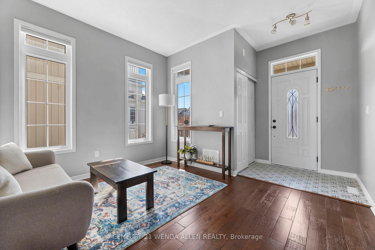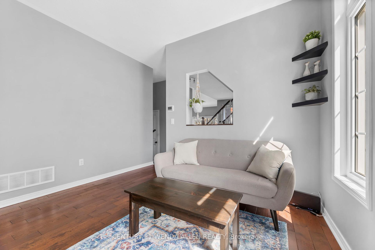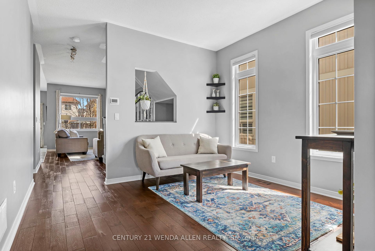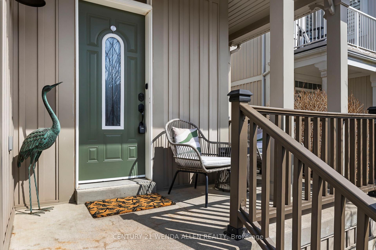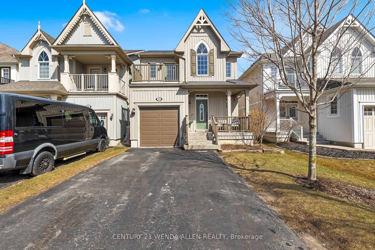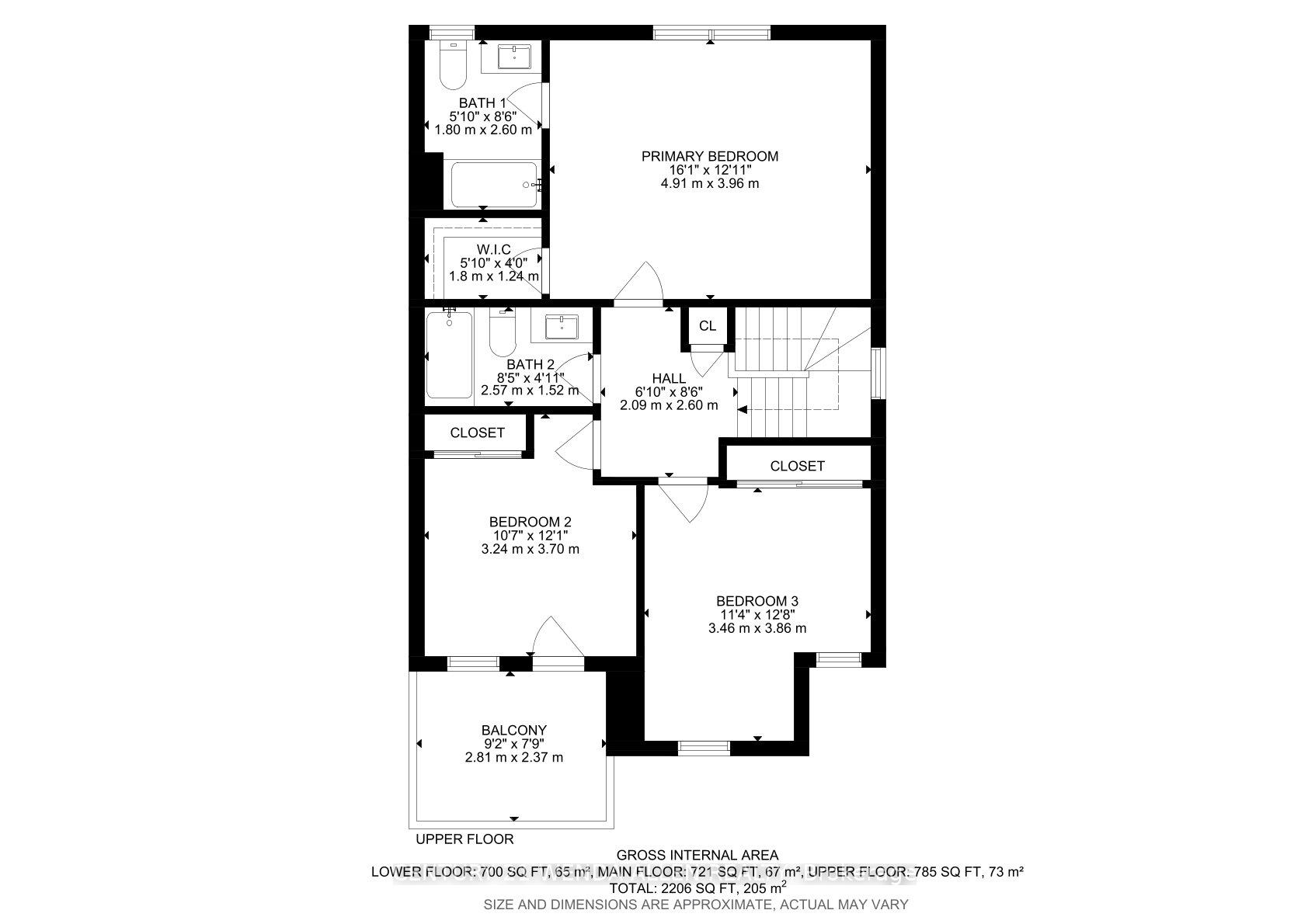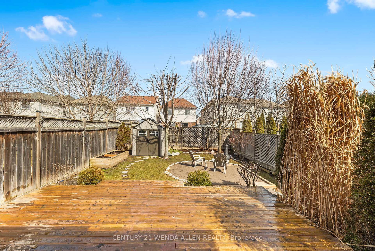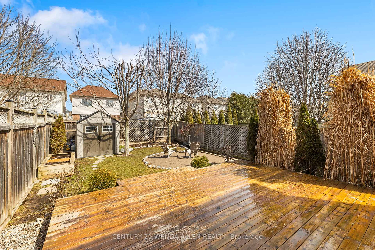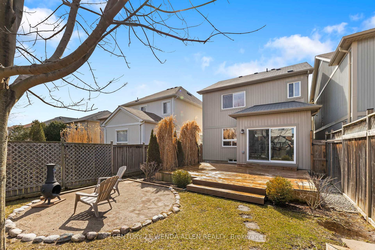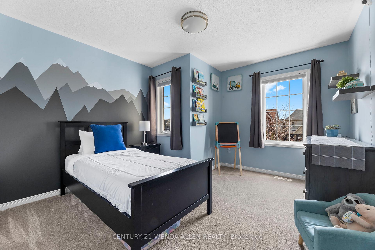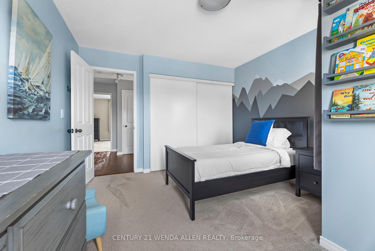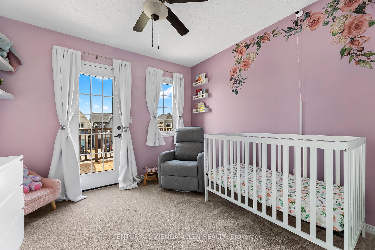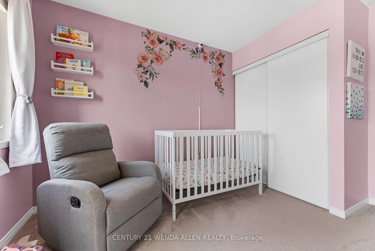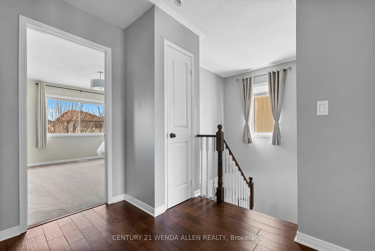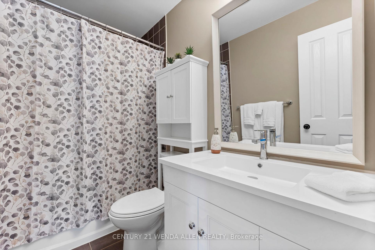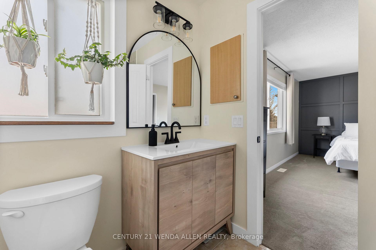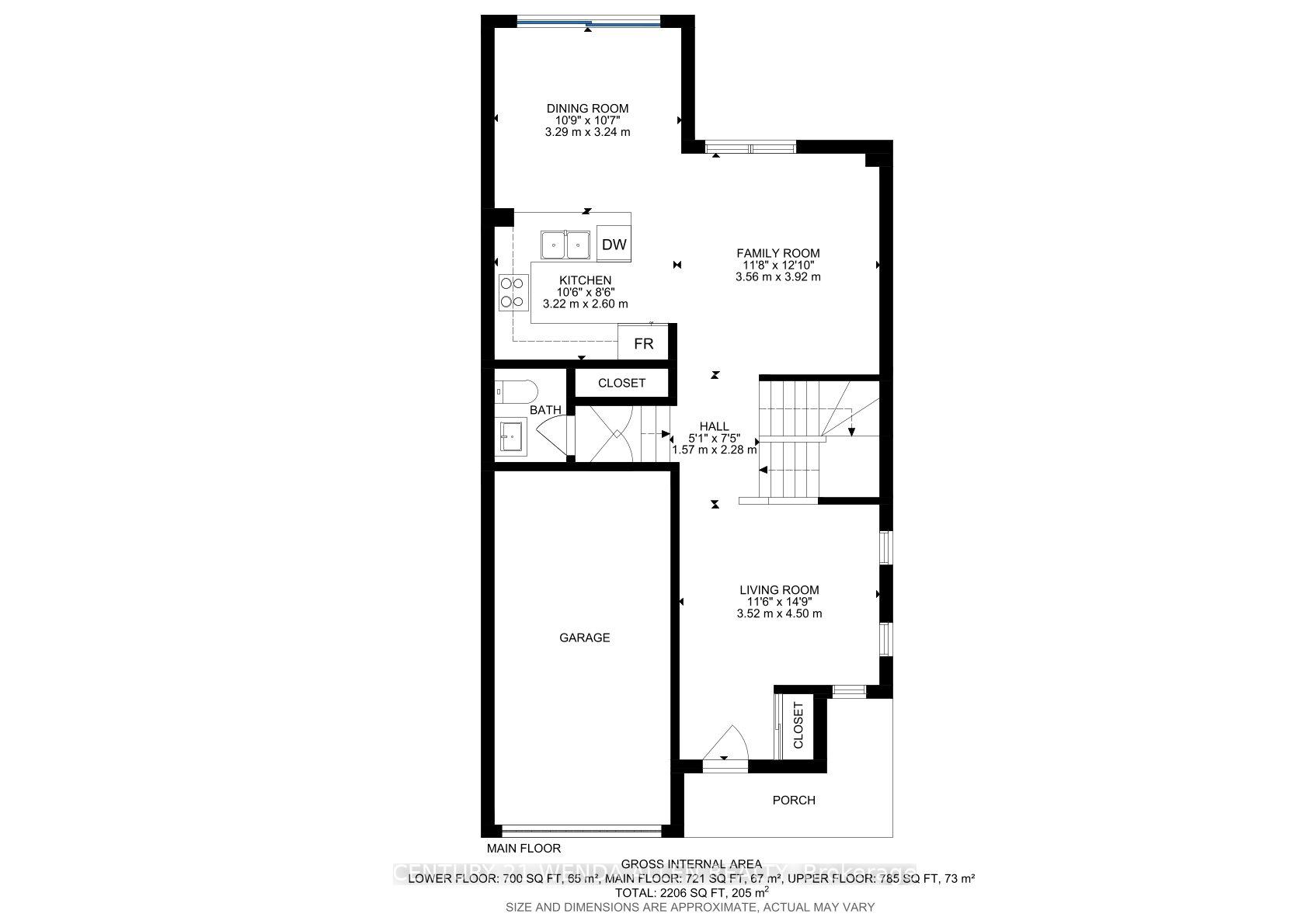$750,000
Available - For Sale
Listing ID: E12062451
23 Honeyman Driv , Clarington, L1C 0H9, Durham
| This stunning 3-bedroom, 2.5-bathroom detached home combines modern charm with exceptional convenience. The main floor features high ceilings, an open-concept living, dining, and kitchen area, and a beautifully designed powder room. The kitchen's eat-in area and large sliding glass door provide natural light and direct access to a spacious deck, perfect for entertaining. Upstairs, the master suite boasts a walk-in closet and elegant ensuite bathroom, creating a private retreat. Garage access enhances functionality, while the backyard offers a serene, treed oasis. A long driveway with no sidewalk ensures ample parking. Located in a sought-after neighborhood, this home is steps away from schools, parks, and amenities, including shops, restaurants, and recreational spaces ideal for blending comfort and lifestyle. Don't miss this incredible opportunity! |
| Price | $750,000 |
| Taxes: | $4459.56 |
| Occupancy: | Owner |
| Address: | 23 Honeyman Driv , Clarington, L1C 0H9, Durham |
| Directions/Cross Streets: | Bons/Scugog |
| Rooms: | 7 |
| Bedrooms: | 3 |
| Bedrooms +: | 0 |
| Family Room: | T |
| Basement: | Full |
| Level/Floor | Room | Length(ft) | Width(ft) | Descriptions | |
| Room 1 | Main | Kitchen | 10.82 | 8.99 | Ceramic Floor, Breakfast Bar |
| Room 2 | Main | Breakfast | 10.82 | 10 | Ceramic Floor, W/O To Yard |
| Room 3 | Main | Family Ro | 12.99 | 11.41 | Hardwood Floor, Open Concept |
| Room 4 | Main | Living Ro | 11.51 | 10.43 | Hardwood Floor |
| Room 5 | Second | Primary B | 16.01 | 12.99 | 4 Pc Ensuite, Walk-In Closet(s), Broadloom |
| Room 6 | Second | Bedroom 2 | 12.4 | 11.51 | Closet, Irregular Room, Broadloom |
| Room 7 | Second | Bedroom 3 | 10.43 | 9.74 | W/O To Balcony, Closet, Broadloom |
| Washroom Type | No. of Pieces | Level |
| Washroom Type 1 | 2 | Main |
| Washroom Type 2 | 4 | Second |
| Washroom Type 3 | 0 | |
| Washroom Type 4 | 0 | |
| Washroom Type 5 | 0 | |
| Washroom Type 6 | 2 | Main |
| Washroom Type 7 | 4 | Second |
| Washroom Type 8 | 0 | |
| Washroom Type 9 | 0 | |
| Washroom Type 10 | 0 |
| Total Area: | 0.00 |
| Property Type: | Detached |
| Style: | 2-Storey |
| Exterior: | Vinyl Siding |
| Garage Type: | Attached |
| (Parking/)Drive: | Private Do |
| Drive Parking Spaces: | 4 |
| Park #1 | |
| Parking Type: | Private Do |
| Park #2 | |
| Parking Type: | Private Do |
| Pool: | None |
| Approximatly Square Footage: | 1500-2000 |
| Property Features: | Fenced Yard, Park |
| CAC Included: | N |
| Water Included: | N |
| Cabel TV Included: | N |
| Common Elements Included: | N |
| Heat Included: | N |
| Parking Included: | N |
| Condo Tax Included: | N |
| Building Insurance Included: | N |
| Fireplace/Stove: | N |
| Heat Type: | Forced Air |
| Central Air Conditioning: | Central Air |
| Central Vac: | N |
| Laundry Level: | Syste |
| Ensuite Laundry: | F |
| Sewers: | Sewer |
| Utilities-Cable: | Y |
| Utilities-Hydro: | Y |
$
%
Years
This calculator is for demonstration purposes only. Always consult a professional
financial advisor before making personal financial decisions.
| Although the information displayed is believed to be accurate, no warranties or representations are made of any kind. |
| CENTURY 21 WENDA ALLEN REALTY |
|
|

NASSER NADA
Broker
Dir:
416-859-5645
Bus:
905-507-4776
| Virtual Tour | Book Showing | Email a Friend |
Jump To:
At a Glance:
| Type: | Freehold - Detached |
| Area: | Durham |
| Municipality: | Clarington |
| Neighbourhood: | Bowmanville |
| Style: | 2-Storey |
| Tax: | $4,459.56 |
| Beds: | 3 |
| Baths: | 3 |
| Fireplace: | N |
| Pool: | None |
Locatin Map:
Payment Calculator:

