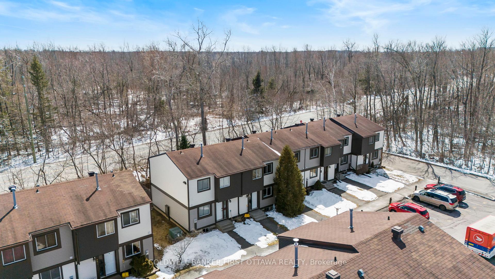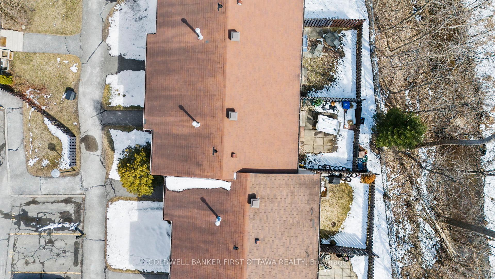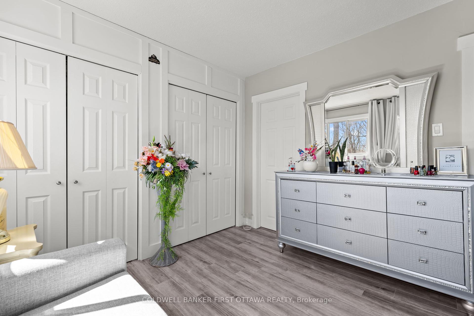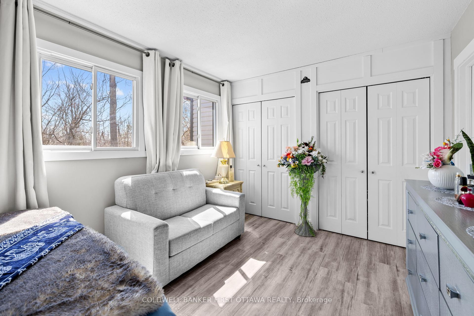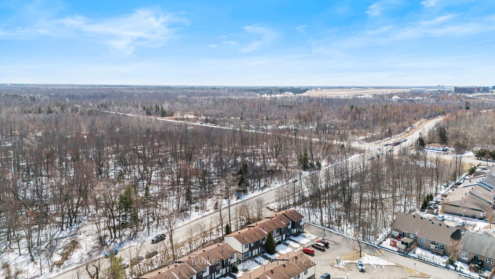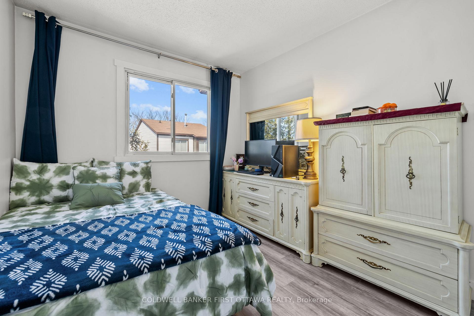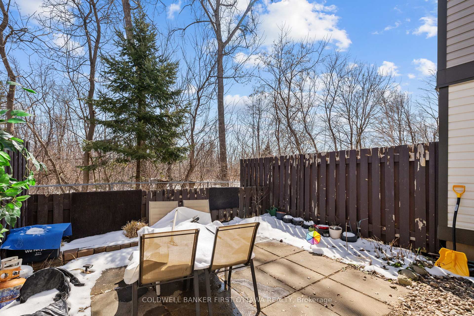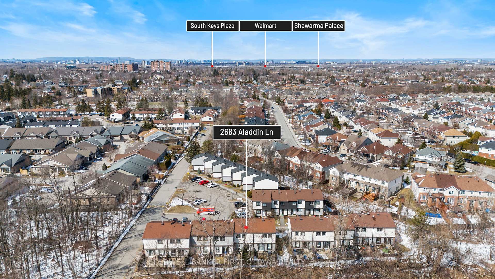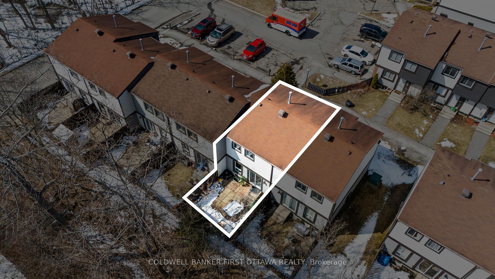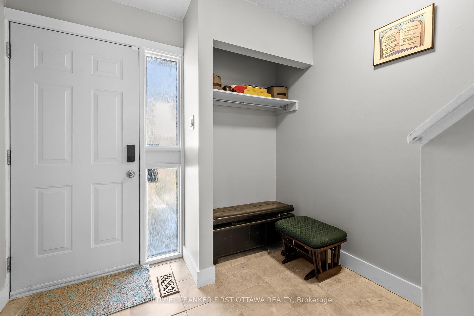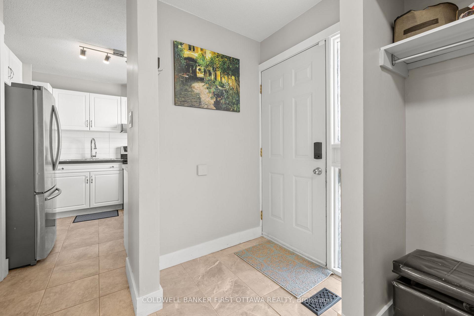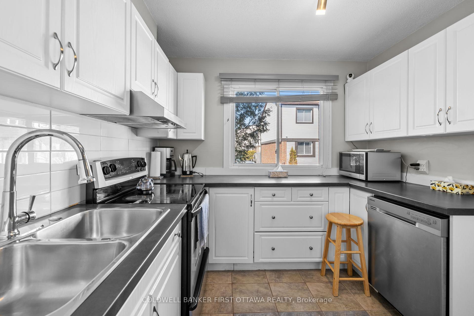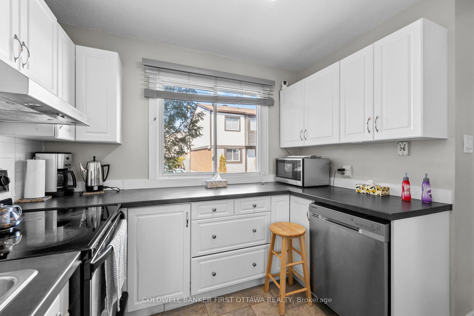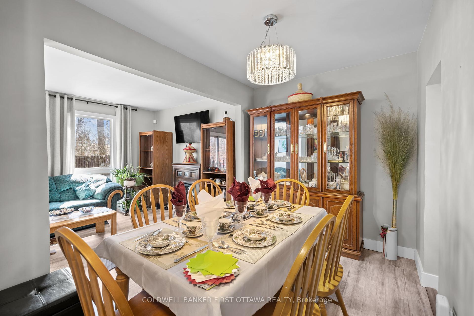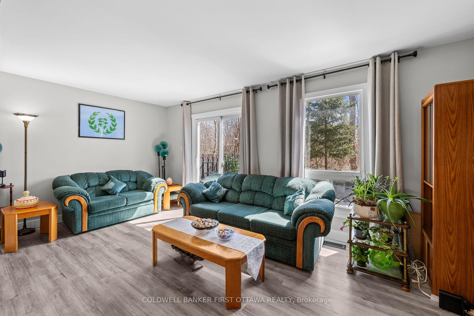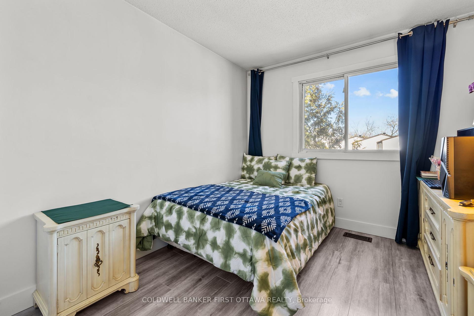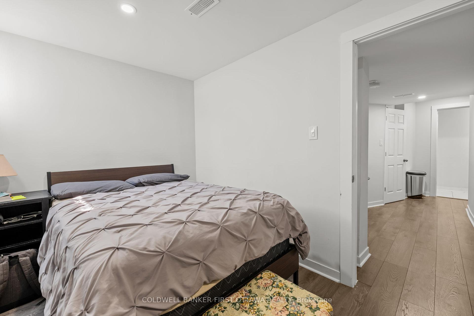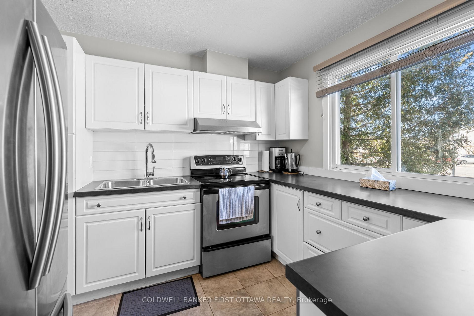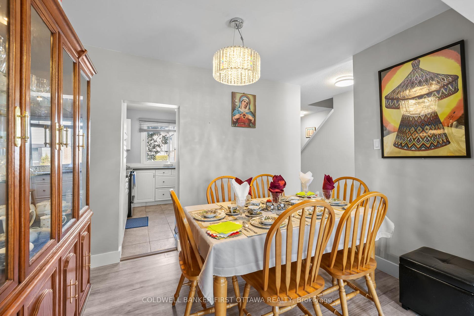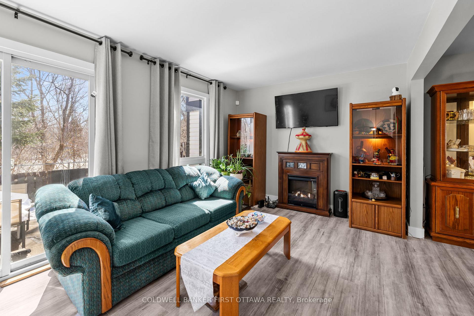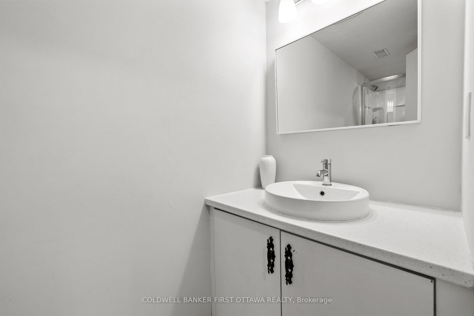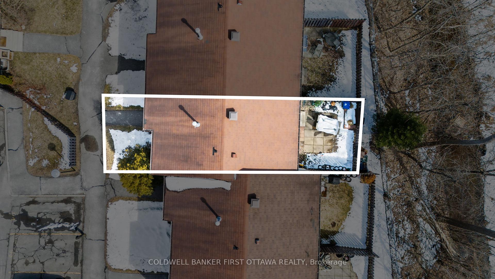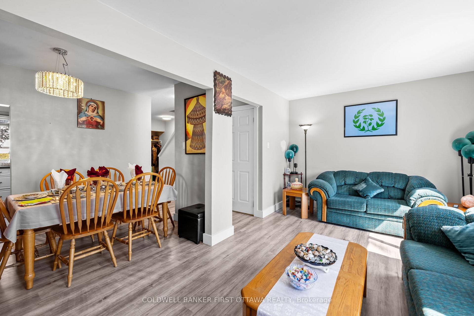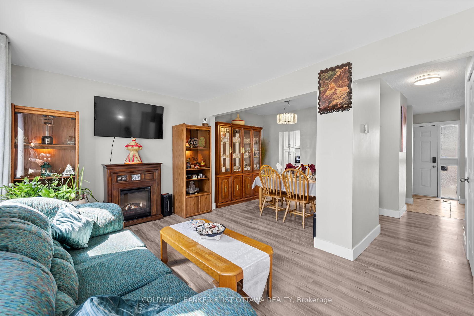$429,000
Available - For Sale
Listing ID: X12064793
3683 Aladdin Lane , Blossom Park - Airport and Area, K1T 1V5, Ottawa
| Step into this lovingly maintained, carpet-free 3-bedroom + large den, 2-bathroom townhouse a true gem in the highly sought-after Blossom Park/South Keys neighborhood. Whether you're a first-time homebuyer, investor, or simply ready for a fresh start, this charming home has everything you need to feel right at home. The moment you walk in, you'll be greeted by bright, open living spaces that are perfect for everyday comfort and entertaining. The renovated basement adds fantastic flexibility with a spacious den, a second full bathroom, and a cozy kitchenette, ideal for a home office or even a personal retreat. Step outside into your peaceful, south-facing backyard, where you'll enjoy plenty of natural sunlight and no rear neighbors for added privacy. The stone patio is perfect for hosting summer BBQs, relaxing with a cup of coffee, or simply enjoying the outdoors in peace. Located just minutes from Bank Street, Hunt Club Road, and the Ottawa Airport, with shopping, parks, schools, and transit all close by, this home offers unbeatable access to everything you need while still tucked away in a peaceful, family-friendly neighborhood. Don't miss your chance to own this charming and versatile townhouse schedule your private viewing today! |
| Price | $429,000 |
| Taxes: | $2311.48 |
| Occupancy: | Owner+T |
| Address: | 3683 Aladdin Lane , Blossom Park - Airport and Area, K1T 1V5, Ottawa |
| Postal Code: | K1T 1V5 |
| Province/State: | Ottawa |
| Directions/Cross Streets: | Lester Rd & Albion Rd S |
| Level/Floor | Room | Length(ft) | Width(ft) | Descriptions | |
| Room 1 | Main | Foyer | 8.3 | 6.59 | |
| Room 2 | Main | Kitchen | 9.51 | 9.48 | |
| Room 3 | Main | Dining Ro | 10.4 | 4.79 | |
| Room 4 | Main | Living Ro | 17.81 | 10 | |
| Room 5 | Second | Primary B | 14.1 | 10 | |
| Room 6 | Second | Bedroom 2 | 13.28 | 9.84 | |
| Room 7 | Second | Bedroom 3 | 11.09 | 8.04 | |
| Room 8 | Second | Bathroom | 10.1 | 4.79 | |
| Room 9 | Basement | Den | 14.27 | 9.48 | |
| Room 10 | Basement | Bathroom | 10.82 | 3.9 | |
| Room 11 | Basement | Utility R | 15.48 | 10.89 |
| Washroom Type | No. of Pieces | Level |
| Washroom Type 1 | 3 | Second |
| Washroom Type 2 | 3 | Basement |
| Washroom Type 3 | 0 | |
| Washroom Type 4 | 0 | |
| Washroom Type 5 | 0 | |
| Washroom Type 6 | 3 | Second |
| Washroom Type 7 | 3 | Basement |
| Washroom Type 8 | 0 | |
| Washroom Type 9 | 0 | |
| Washroom Type 10 | 0 | |
| Washroom Type 11 | 3 | Second |
| Washroom Type 12 | 3 | Basement |
| Washroom Type 13 | 0 | |
| Washroom Type 14 | 0 | |
| Washroom Type 15 | 0 | |
| Washroom Type 16 | 3 | Second |
| Washroom Type 17 | 3 | Basement |
| Washroom Type 18 | 0 | |
| Washroom Type 19 | 0 | |
| Washroom Type 20 | 0 |
| Total Area: | 0.00 |
| Washrooms: | 2 |
| Heat Type: | Forced Air |
| Central Air Conditioning: | Central Air |
| Elevator Lift: | False |
$
%
Years
This calculator is for demonstration purposes only. Always consult a professional
financial advisor before making personal financial decisions.
| Although the information displayed is believed to be accurate, no warranties or representations are made of any kind. |
| COLDWELL BANKER FIRST OTTAWA REALTY |
|
|

NASSER NADA
Broker
Dir:
416-859-5645
Bus:
905-507-4776
| Book Showing | Email a Friend |
Jump To:
At a Glance:
| Type: | Com - Condo Townhouse |
| Area: | Ottawa |
| Municipality: | Blossom Park - Airport and Area |
| Neighbourhood: | 2605 - Blossom Park/Kemp Park/Findlay Creek |
| Style: | 2-Storey |
| Tax: | $2,311.48 |
| Maintenance Fee: | $460.73 |
| Beds: | 3 |
| Baths: | 2 |
| Fireplace: | Y |
Locatin Map:
Payment Calculator:

