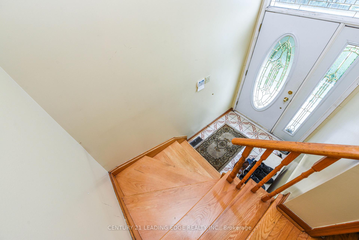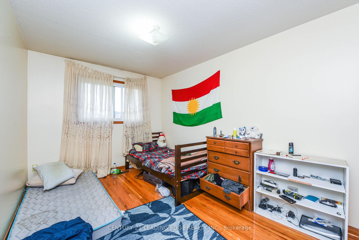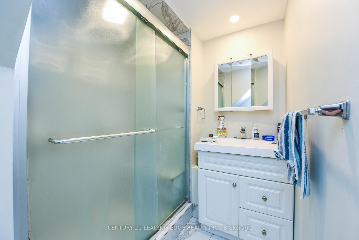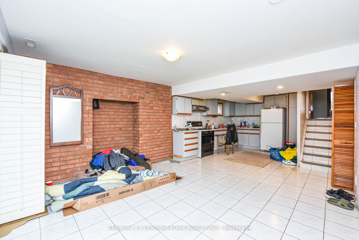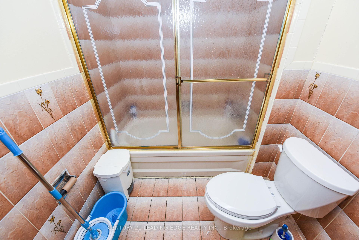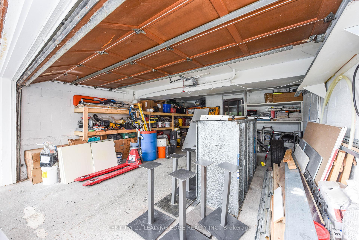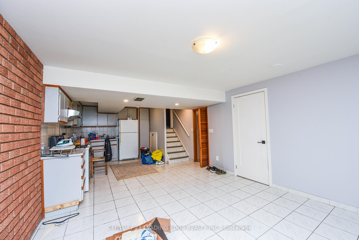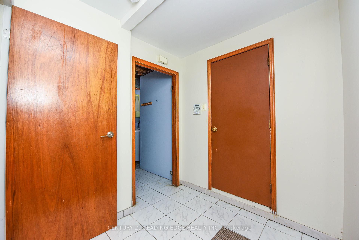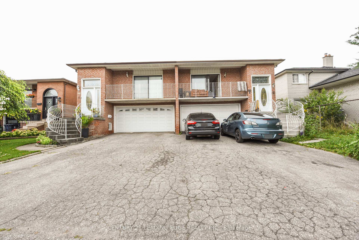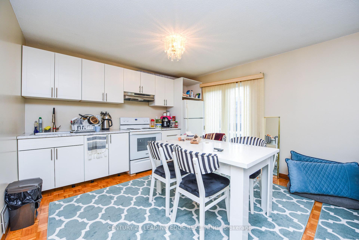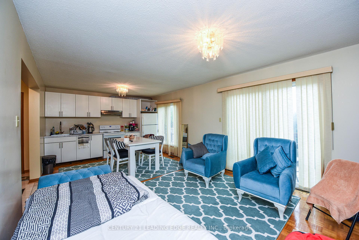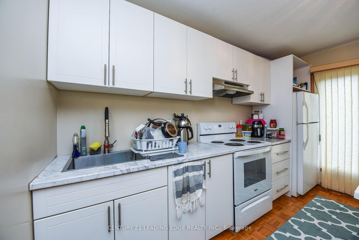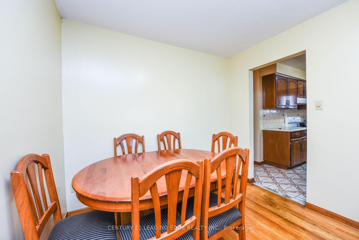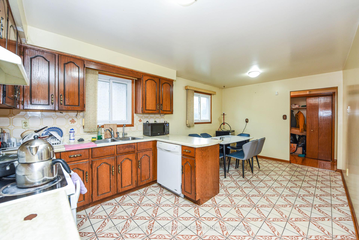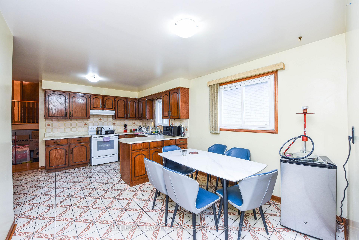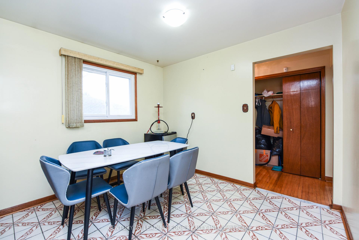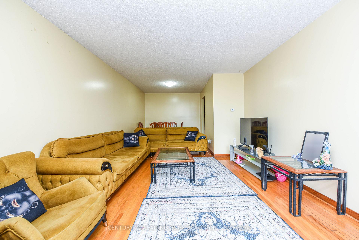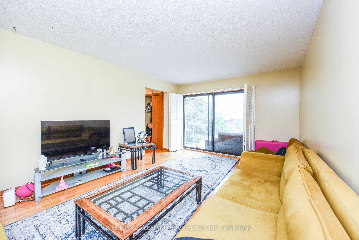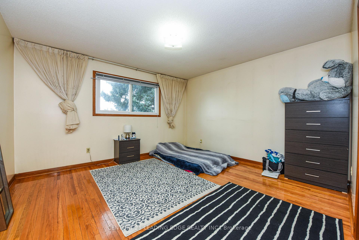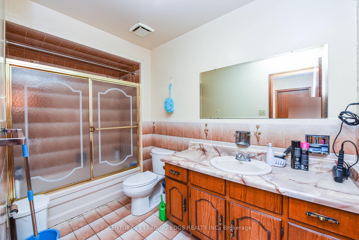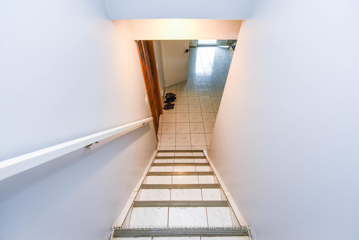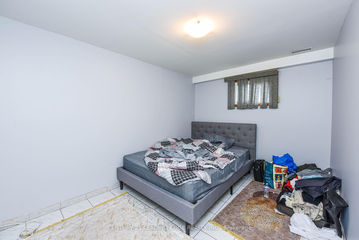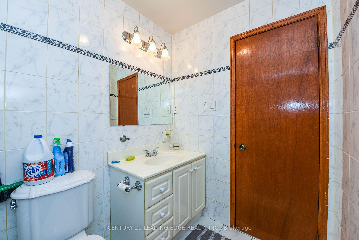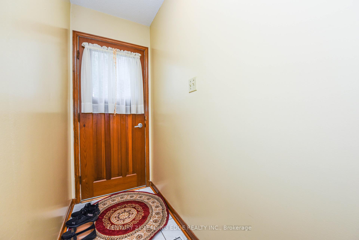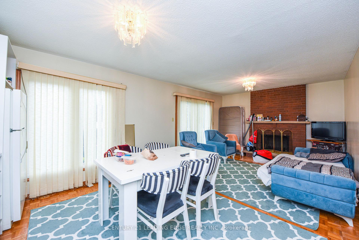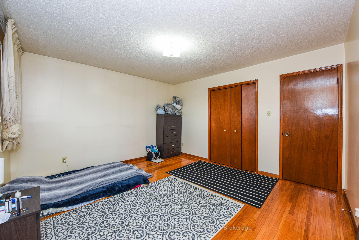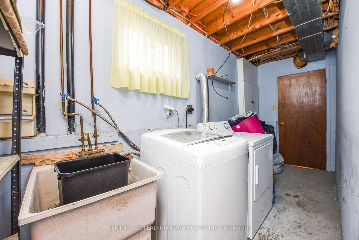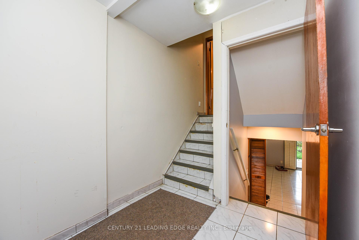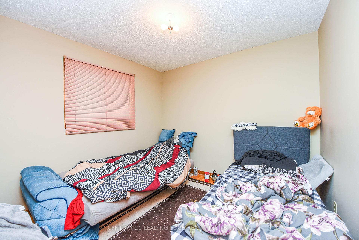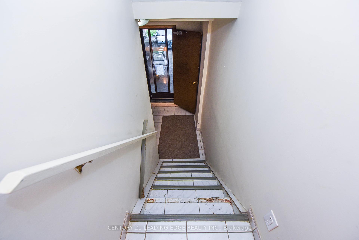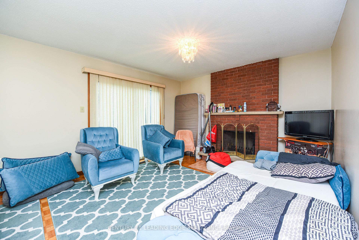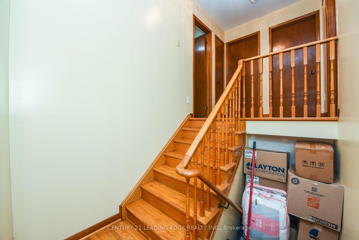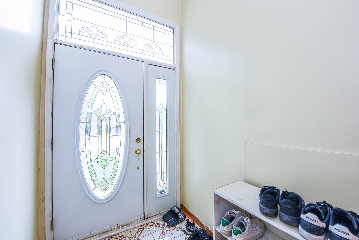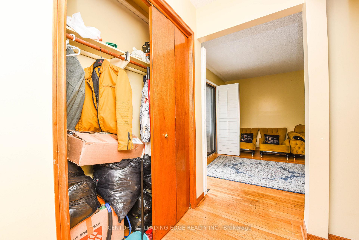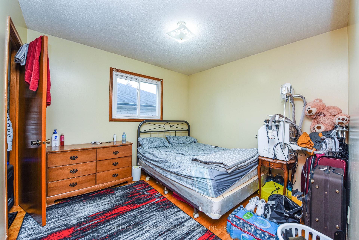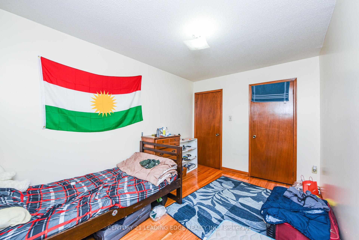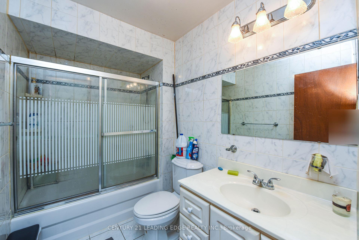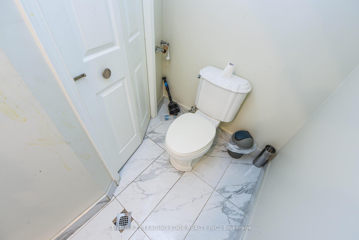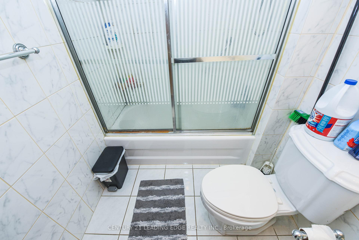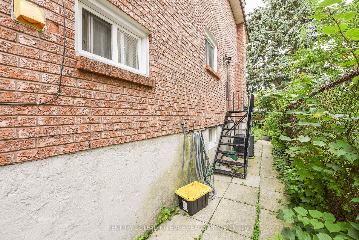$1,120,000
Available - For Sale
Listing ID: W12073018
60A Sentinel Road , Toronto, M3J 3T6, Toronto
| This spacious 5-level backsplit semi-detached home offers 5 bedrooms and 3 bathrooms, providing excellent versatility and potential for generating income. The main level features 3 bedrooms, while the rear unit includes an additional bedroom, and the basement offers a separate bedroom with its own kitchen and walkout access to the yard. With a total of three kitchens, this property is ideal for extra income opportunities. Other highlights include a large eat-in kitchen, a generous family room, a separate side entrance, a large cellar, and a shared laundry room serving all three units. Conveniently located just minutes from Downsview Park, York University, Sheppard West Subway Station, Yorkdale Mall, Humber River Hospital, and with easy access to Highways 400 and 401. Whether you're looking for a family home or an investment property, this opportunity won't last long. |
| Price | $1,120,000 |
| Taxes: | $3800.00 |
| Occupancy: | Vacant |
| Address: | 60A Sentinel Road , Toronto, M3J 3T6, Toronto |
| Acreage: | < .50 |
| Directions/Cross Streets: | Sentinel Rd. & Sheppard Ave. W |
| Rooms: | 8 |
| Rooms +: | 4 |
| Bedrooms: | 4 |
| Bedrooms +: | 1 |
| Family Room: | T |
| Basement: | Finished wit |
| Level/Floor | Room | Length(ft) | Width(ft) | Descriptions | |
| Room 1 | Main | Living Ro | 14.46 | 11.09 | |
| Room 2 | Main | Dining Ro | 9.45 | 9.09 | |
| Room 3 | Main | Kitchen | 18.43 | 10.76 | |
| Room 4 | Upper | Primary B | 13.38 | 12 | |
| Room 5 | Upper | Bedroom 2 | 12.37 | 8.99 | |
| Room 6 | Upper | Bedroom 3 | 10.14 | 9.09 | |
| Room 7 | Lower | Family Ro | 15.09 | 11.55 | Combined w/Kitchen |
| Room 8 | Lower | Kitchen | 15.09 | 11.55 | Combined w/Family |
| Room 9 | Lower | Bedroom 4 | 12.14 | 8.86 | |
| Room 10 | Basement | Bedroom | 10.14 | 9.12 | |
| Room 11 | Basement | Living Ro | 22.44 | 11.97 | Combined w/Kitchen |
| Room 12 | Basement | Kitchen | 22.44 | 11.97 | Combined w/Living |
| Washroom Type | No. of Pieces | Level |
| Washroom Type 1 | 4 | Second |
| Washroom Type 2 | 4 | Main |
| Washroom Type 3 | 3 | Basement |
| Washroom Type 4 | 0 | |
| Washroom Type 5 | 0 | |
| Washroom Type 6 | 4 | Second |
| Washroom Type 7 | 4 | Main |
| Washroom Type 8 | 3 | Basement |
| Washroom Type 9 | 0 | |
| Washroom Type 10 | 0 |
| Total Area: | 0.00 |
| Approximatly Age: | 31-50 |
| Property Type: | Semi-Detached |
| Style: | Backsplit 5 |
| Exterior: | Brick |
| Garage Type: | Built-In |
| (Parking/)Drive: | Available |
| Drive Parking Spaces: | 4 |
| Park #1 | |
| Parking Type: | Available |
| Park #2 | |
| Parking Type: | Available |
| Pool: | None |
| Approximatly Age: | 31-50 |
| Approximatly Square Footage: | 1500-2000 |
| CAC Included: | N |
| Water Included: | N |
| Cabel TV Included: | N |
| Common Elements Included: | N |
| Heat Included: | N |
| Parking Included: | N |
| Condo Tax Included: | N |
| Building Insurance Included: | N |
| Fireplace/Stove: | Y |
| Heat Type: | Forced Air |
| Central Air Conditioning: | Central Air |
| Central Vac: | N |
| Laundry Level: | Syste |
| Ensuite Laundry: | F |
| Sewers: | Sewer |
$
%
Years
This calculator is for demonstration purposes only. Always consult a professional
financial advisor before making personal financial decisions.
| Although the information displayed is believed to be accurate, no warranties or representations are made of any kind. |
| CENTURY 21 LEADING EDGE REALTY INC. |
|
|

NASSER NADA
Broker
Dir:
416-859-5645
Bus:
905-507-4776
| Book Showing | Email a Friend |
Jump To:
At a Glance:
| Type: | Freehold - Semi-Detached |
| Area: | Toronto |
| Municipality: | Toronto W05 |
| Neighbourhood: | York University Heights |
| Style: | Backsplit 5 |
| Approximate Age: | 31-50 |
| Tax: | $3,800 |
| Beds: | 4+1 |
| Baths: | 3 |
| Fireplace: | Y |
| Pool: | None |
Locatin Map:
Payment Calculator:

