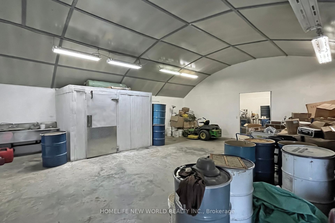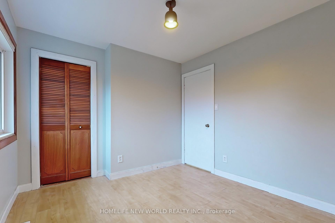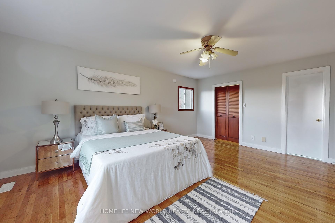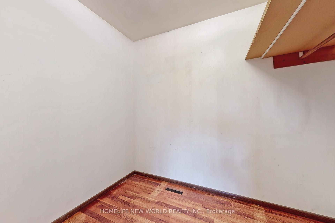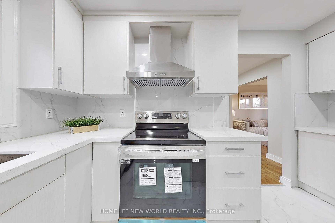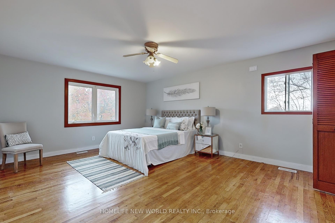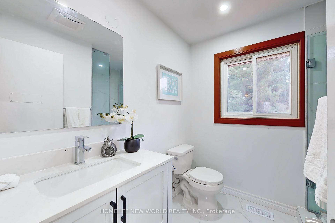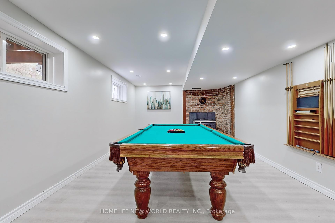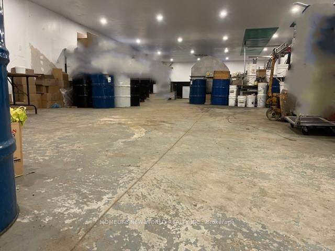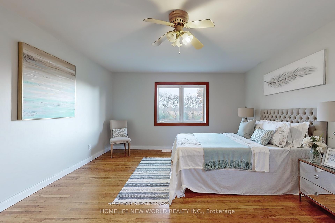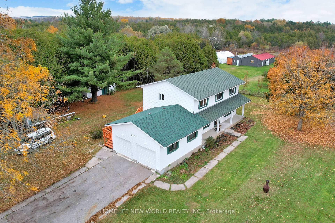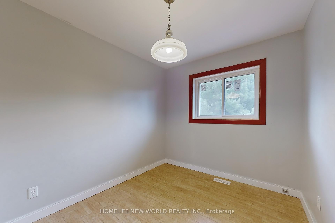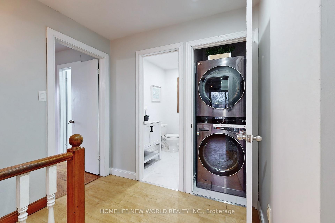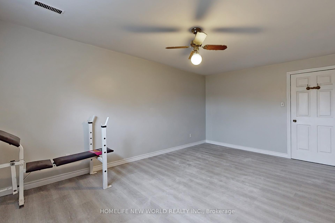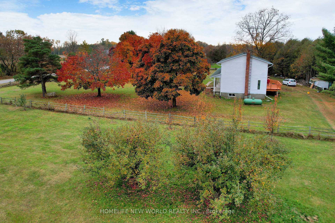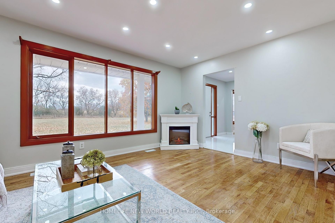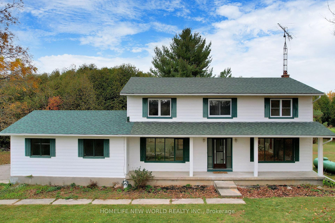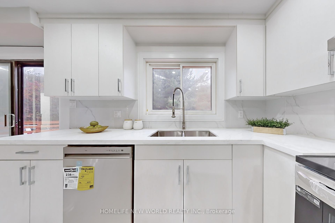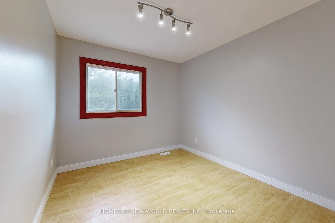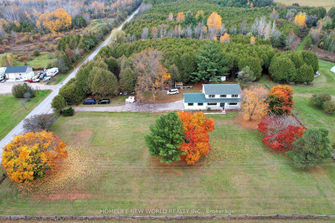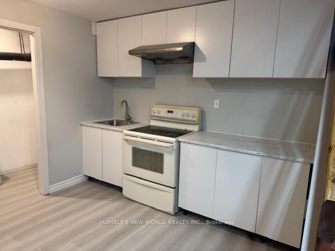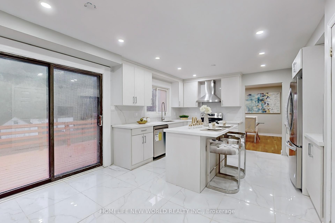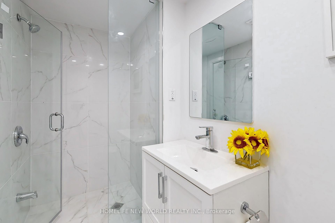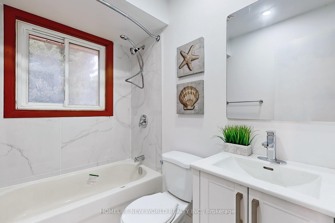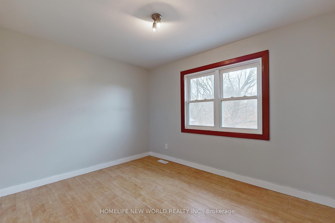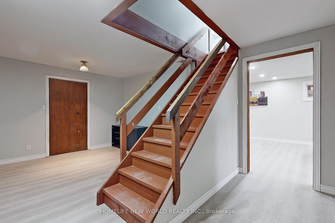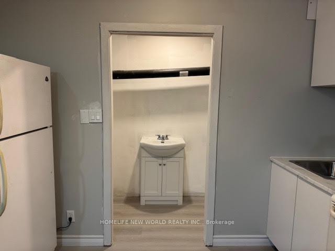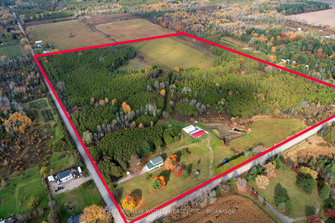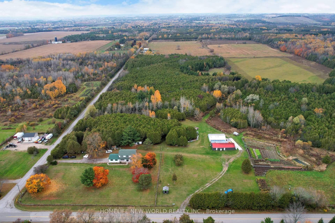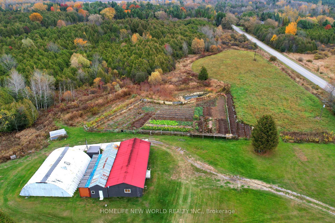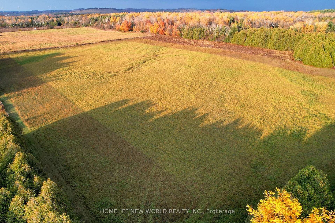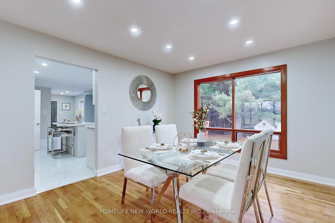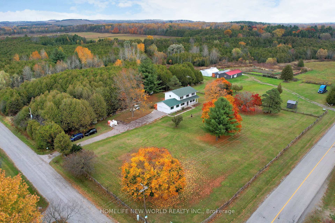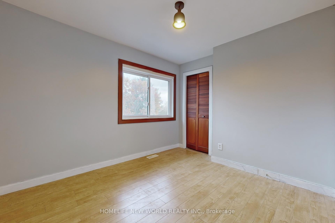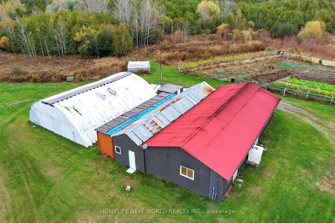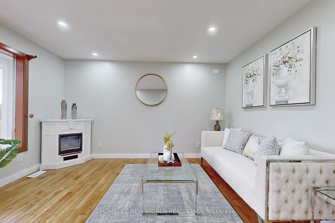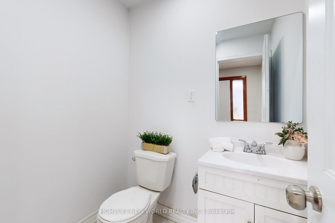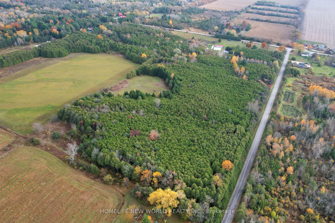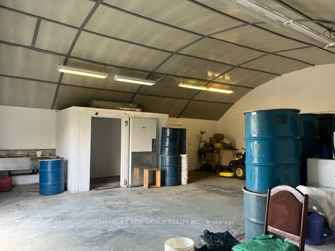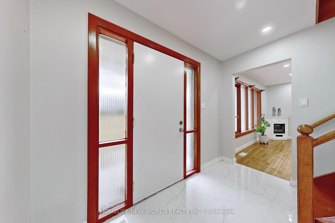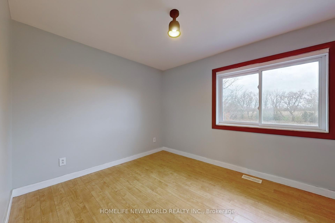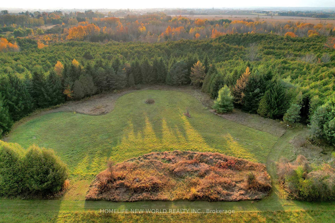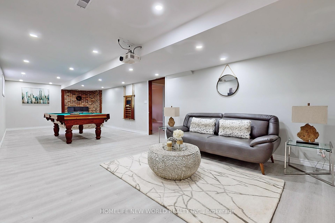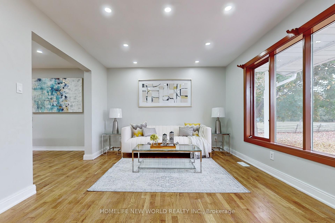$1
Available - For Sale
Listing ID: E12027665
3025 Moffat Road , Clarington, L1B 0S3, Durham
| 2-story farm house on 50 acres. Mins from Newcastle town & 401&115/35. About 30 mins to Scarborough/Toronto. Countryside serenity meets urban convenience. Recent upgrade of $$$$$$! New kitchen, walkout to huge deck, new ceramic flooring/backsplash, new quartz countertop, new center island. All 5 bathrooms remodeled. New Dish Washer & fridge & stove & Washer/dryer tower. Spacious family and living room w/ hardwood flooring. New garage roofing. Light floods space through large windows & numerous pot lights. Fully finished basement W/new windows, new vinyl flooring, pool table. Newly upgraded electrical panel. 2 dug wells. 2 insulated warehouses/workshops, with separated hydro meter and sub panels, separate gate. 40'x44' and 24.6'x60' workshops. A 7.2'x9.8' Commercial-grade walk-in cooler (cooling system not included)in larger workshop. Both are water & electricity ready. Cement floor, large sliding doors for forklift/heavy equip. A 24.6' x 49.2' metal shed provides storage for farming equipment. Seller And Agent Do Not Warrant Retrofits Status Of Warehouses/workshop/Sheds, which are sold as is where is. |
| Price | $1 |
| Taxes: | $6515.55 |
| Occupancy: | Owner |
| Address: | 3025 Moffat Road , Clarington, L1B 0S3, Durham |
| Acreage: | 50-99.99 |
| Directions/Cross Streets: | Moffat road and Concession 3 |
| Rooms: | 9 |
| Rooms +: | 3 |
| Bedrooms: | 5 |
| Bedrooms +: | 1 |
| Family Room: | T |
| Basement: | Full, Finished |
| Level/Floor | Room | Length(ft) | Width(ft) | Descriptions | |
| Room 1 | Second | Bedroom | 18.56 | 13.87 | 4 Pc Bath |
| Room 2 | Second | Bedroom 2 | 10.27 | 9.68 | |
| Room 3 | Second | Bedroom 3 | 11.68 | 9.68 | |
| Room 4 | Second | Bedroom 4 | 8.27 | 10.27 | |
| Room 5 | Second | Bedroom 5 | 8.27 | 11.68 | |
| Room 6 | Ground | Kitchen | 18.37 | 12.63 | Ceramic Floor, Centre Island |
| Room 7 | Ground | Dining Ro | 11.09 | 8.1 | |
| Room 8 | Ground | Family Ro | 10.07 | 13.28 | |
| Room 9 | Ground | Living Ro | 15.38 | 11.38 | |
| Room 10 | Basement | Recreatio | 33.98 | 12.6 | |
| Room 11 | Basement | Bedroom | 17.06 | 11.15 | |
| Room 12 | Basement | Kitchen | 8.2 | 11.48 |
| Washroom Type | No. of Pieces | Level |
| Washroom Type 1 | 2 | Ground |
| Washroom Type 2 | 3 | Ground |
| Washroom Type 3 | 3 | Second |
| Washroom Type 4 | 2 | Basement |
| Washroom Type 5 | 0 |
| Total Area: | 0.00 |
| Approximatly Age: | 31-50 |
| Property Type: | Farm |
| Style: | 2-Storey |
| Exterior: | Hardboard |
| Garage Type: | Attached |
| (Parking/)Drive: | Private |
| Drive Parking Spaces: | 14 |
| Park #1 | |
| Parking Type: | Private |
| Park #2 | |
| Parking Type: | Private |
| Pool: | None |
| Other Structures: | Workshop, Shed |
| Approximatly Age: | 31-50 |
| Approximatly Square Footage: | 2000-2500 |
| Property Features: | Fenced Yard |
| CAC Included: | N |
| Water Included: | N |
| Cabel TV Included: | N |
| Common Elements Included: | N |
| Heat Included: | N |
| Parking Included: | N |
| Condo Tax Included: | N |
| Building Insurance Included: | N |
| Fireplace/Stove: | Y |
| Heat Type: | Forced Air |
| Central Air Conditioning: | Central Air |
| Central Vac: | N |
| Laundry Level: | Syste |
| Ensuite Laundry: | F |
| Elevator Lift: | False |
| Sewers: | Septic |
| Water: | Dug Well |
| Water Supply Types: | Dug Well |
| Utilities-Cable: | N |
| Utilities-Hydro: | Y |
$
%
Years
This calculator is for demonstration purposes only. Always consult a professional
financial advisor before making personal financial decisions.
| Although the information displayed is believed to be accurate, no warranties or representations are made of any kind. |
| HOMELIFE NEW WORLD REALTY INC. |
|
|

NASSER NADA
Broker
Dir:
416-859-5645
Bus:
905-507-4776
| Virtual Tour | Book Showing | Email a Friend |
Jump To:
At a Glance:
| Type: | Freehold - Farm |
| Area: | Durham |
| Municipality: | Clarington |
| Neighbourhood: | Rural Clarington |
| Style: | 2-Storey |
| Approximate Age: | 31-50 |
| Tax: | $6,515.55 |
| Beds: | 5+1 |
| Baths: | 5 |
| Fireplace: | Y |
| Pool: | None |
Locatin Map:
Payment Calculator:

