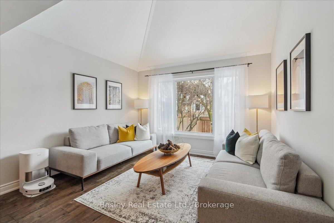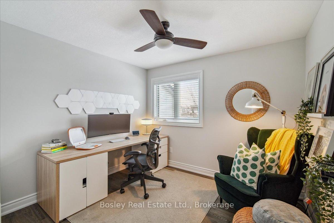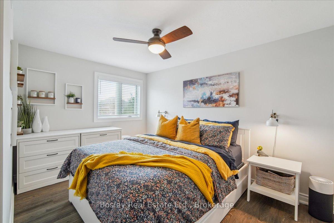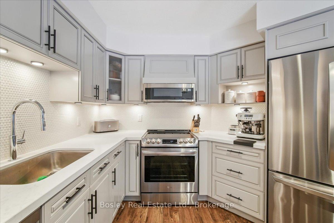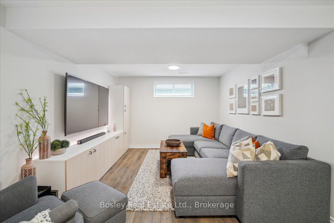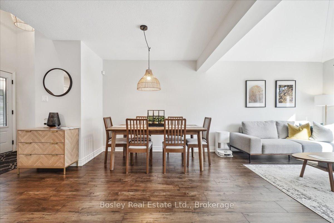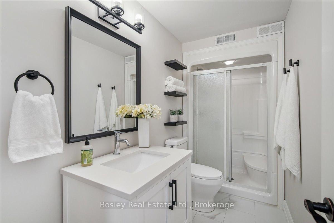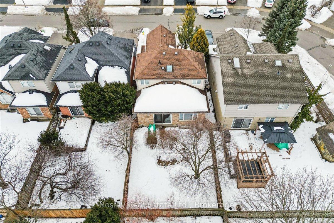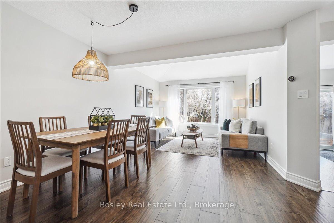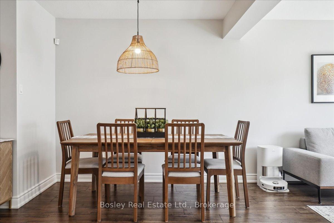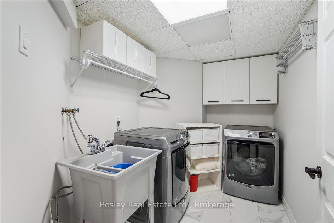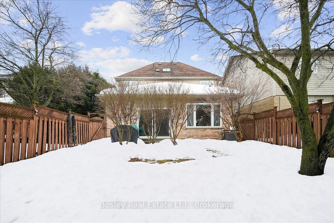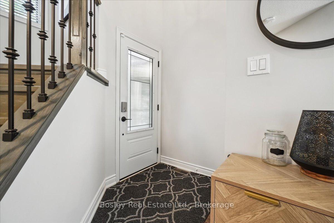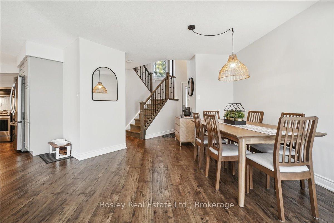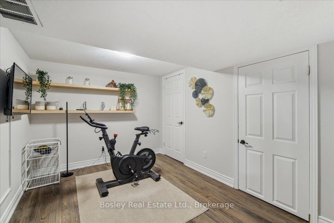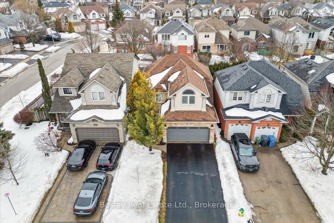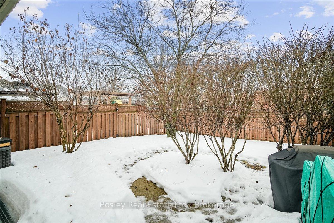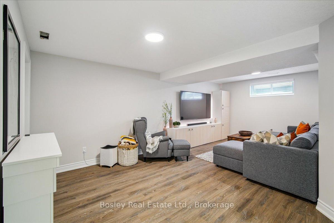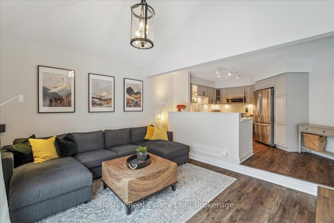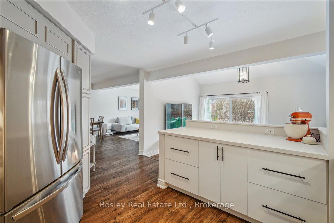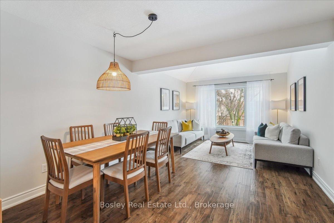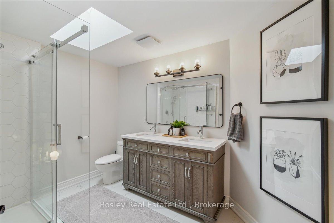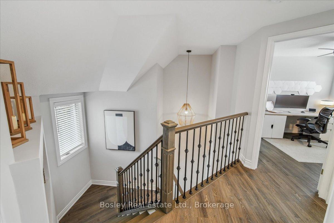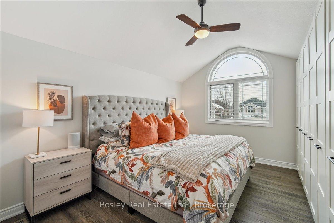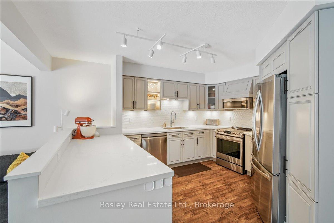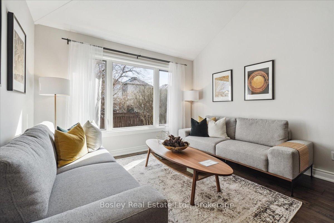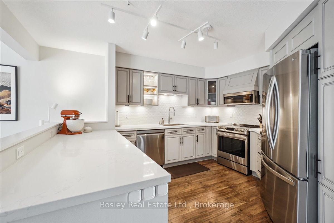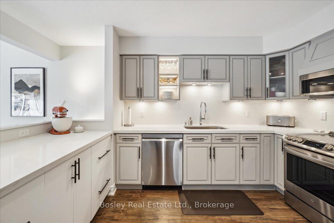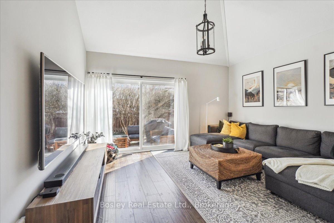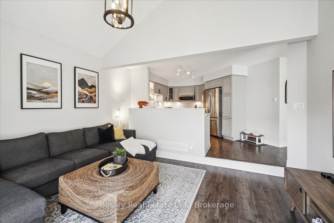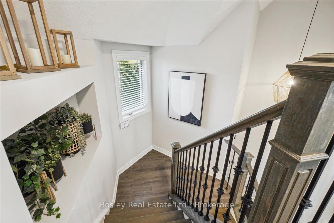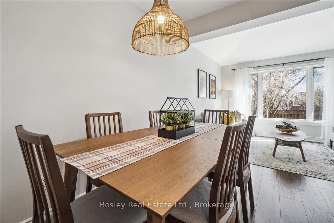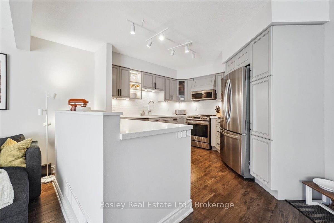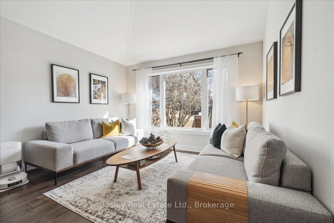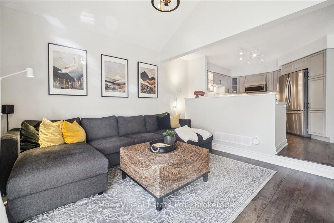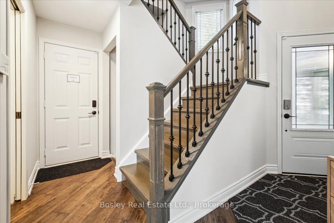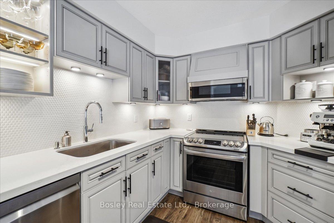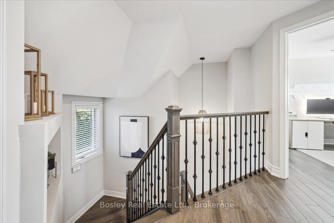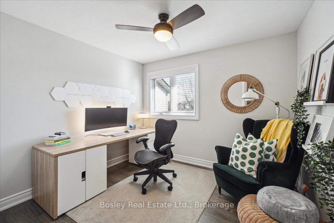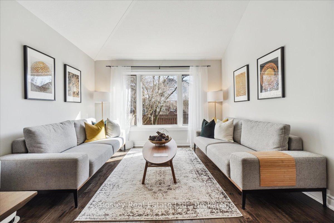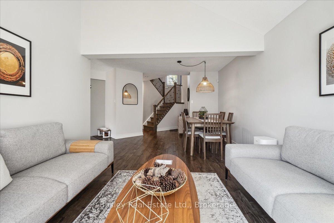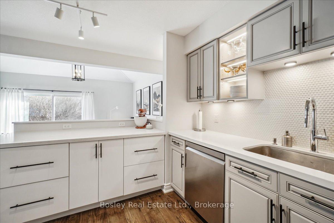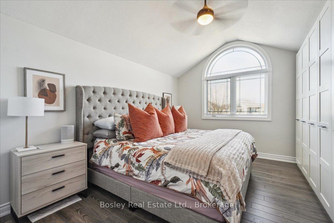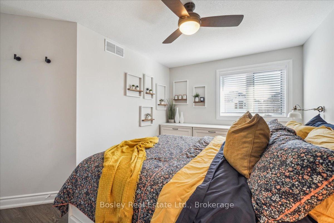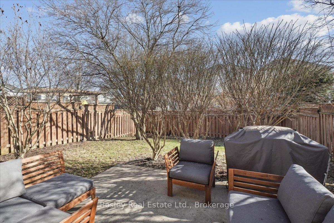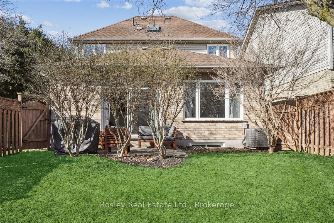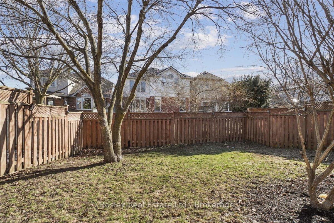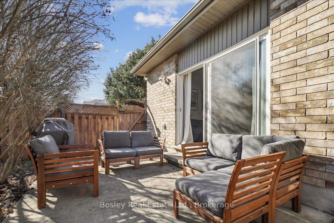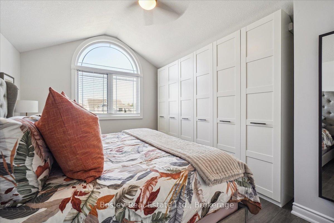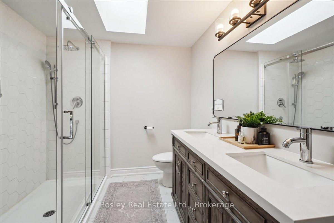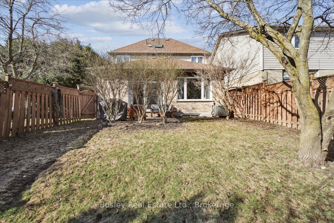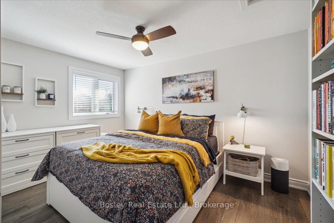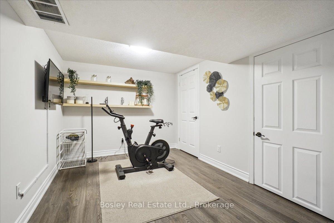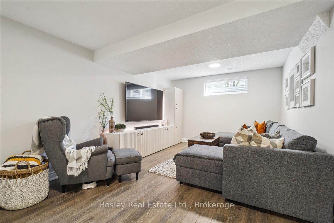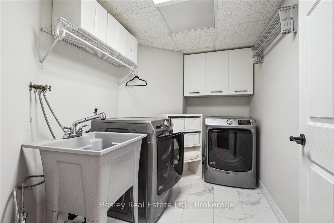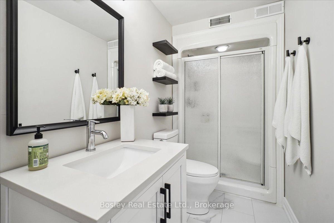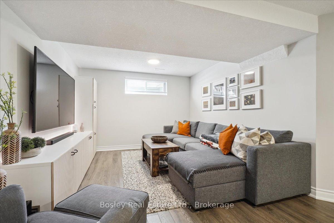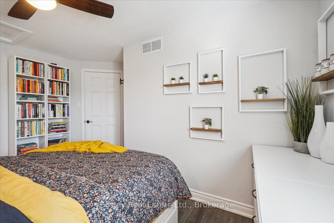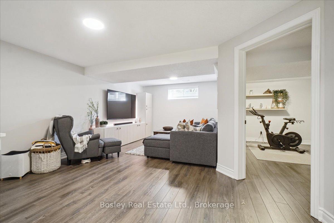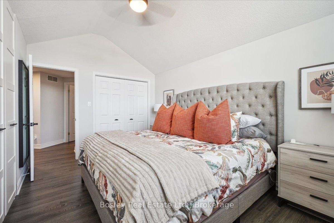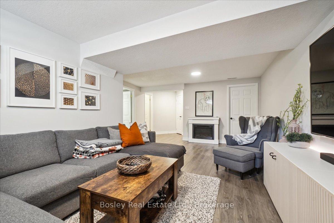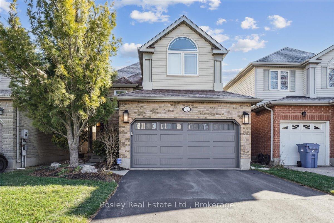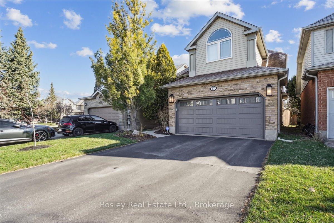$849,900
Available - For Sale
Listing ID: X12088828
17 Camm Cres , Guelph, N1L 1J9, Wellington
| Welcome to this Thomasfield-built gem in Guelph's sought-after South End! Nestled on a quiet crescent, this well-maintained and extensively renovated home offers no sidewalks to shovel, a four-car driveway, and a double-car garage (EV charging ready) for ultimate convenience. Inside, you'll find a freshly painted, move-in-ready interior. The Great Room boasts vaulted ceilings, a large backyard-facing window, and hard-surface flooring throughout! The spacious eat-in kitchen has four appliances and opens seamlessly to the family room. Sliding doors lead to a large backyard, perfect for entertaining or relaxing. A powder room and garage access complete the main floor. Upstairs, the primary suite will impress, alongside two additional bedrooms and an oversized four-piece bathroom with a skylight. The finished basement offers flexible living space ideal for a home gym, media room, office, or study area plus a three-piece bathroom and a laundry area. Located in a family-friendly neighborhood, this home is just minutes from grocery stores, restaurants, Galaxy Cinema, schools, parks, trails, the University of Guelph, and the 401. Notable updates include: New Furnace/AC, Front Door/Garage Door, New appliances, Renovated Bathrooms, Roof/Windows (2017) |
| Price | $849,900 |
| Taxes: | $5780.00 |
| Occupancy: | Owner |
| Address: | 17 Camm Cres , Guelph, N1L 1J9, Wellington |
| Directions/Cross Streets: | Camm/Periwinkle |
| Rooms: | 16 |
| Bedrooms: | 3 |
| Bedrooms +: | 0 |
| Family Room: | T |
| Basement: | Finished, Full |
| Level/Floor | Room | Length(ft) | Width(ft) | Descriptions | |
| Room 1 | Ground | Dining Ro | 12 | 7.9 | |
| Room 2 | Ground | Family Ro | 14.76 | 14.92 | |
| Room 3 | Ground | Kitchen | 14.76 | 10.07 | |
| Room 4 | Ground | Living Ro | 11.84 | 11.68 | |
| Room 5 | Ground | Bathroom | 2.66 | 8.76 | |
| Room 6 | Second | Primary B | 10.92 | 14.33 | |
| Room 7 | Second | Bedroom 2 | 9.68 | 10.07 | |
| Room 8 | Second | Bedroom 3 | 11.09 | 12.82 | |
| Room 9 | Second | Bathroom | 7.84 | 11.91 | |
| Room 10 | Basement | Family Ro | 15.09 | 26.57 | |
| Room 11 | Basement | Den | 8.99 | 15.71 | |
| Room 12 | Basement | Bathroom | 10.07 | 4.49 | |
| Room 13 | Basement | Laundry | 10.66 | 6.49 |
| Washroom Type | No. of Pieces | Level |
| Washroom Type 1 | 4 | Second |
| Washroom Type 2 | 2 | Ground |
| Washroom Type 3 | 3 | Basement |
| Washroom Type 4 | 0 | |
| Washroom Type 5 | 0 |
| Total Area: | 0.00 |
| Approximatly Age: | 16-30 |
| Property Type: | Detached |
| Style: | 2-Storey |
| Exterior: | Brick, Vinyl Siding |
| Garage Type: | Attached |
| Drive Parking Spaces: | 4 |
| Pool: | None |
| Approximatly Age: | 16-30 |
| Approximatly Square Footage: | 1500-2000 |
| CAC Included: | N |
| Water Included: | N |
| Cabel TV Included: | N |
| Common Elements Included: | N |
| Heat Included: | N |
| Parking Included: | N |
| Condo Tax Included: | N |
| Building Insurance Included: | N |
| Fireplace/Stove: | N |
| Heat Type: | Forced Air |
| Central Air Conditioning: | Central Air |
| Central Vac: | N |
| Laundry Level: | Syste |
| Ensuite Laundry: | F |
| Sewers: | Sewer |
$
%
Years
This calculator is for demonstration purposes only. Always consult a professional
financial advisor before making personal financial decisions.
| Although the information displayed is believed to be accurate, no warranties or representations are made of any kind. |
| Bosley Real Estate Ltd. |
|
|

NASSER NADA
Broker
Dir:
416-859-5645
Bus:
905-507-4776
| Virtual Tour | Book Showing | Email a Friend |
Jump To:
At a Glance:
| Type: | Freehold - Detached |
| Area: | Wellington |
| Municipality: | Guelph |
| Neighbourhood: | Pineridge/Westminster Woods |
| Style: | 2-Storey |
| Approximate Age: | 16-30 |
| Tax: | $5,780 |
| Beds: | 3 |
| Baths: | 3 |
| Fireplace: | N |
| Pool: | None |
Locatin Map:
Payment Calculator:

