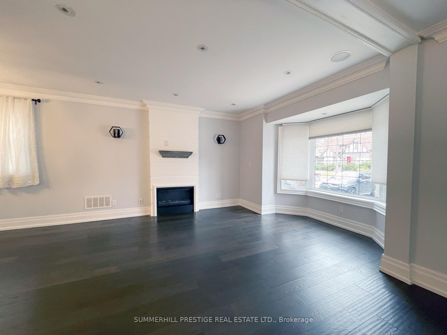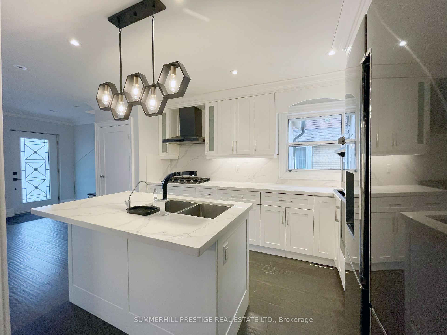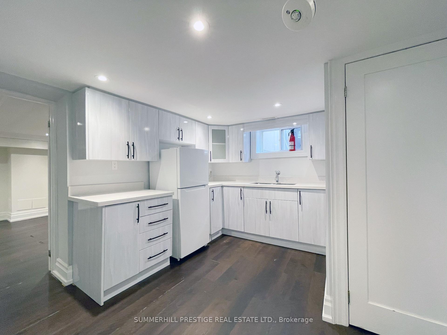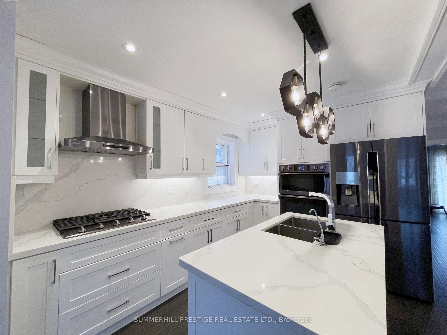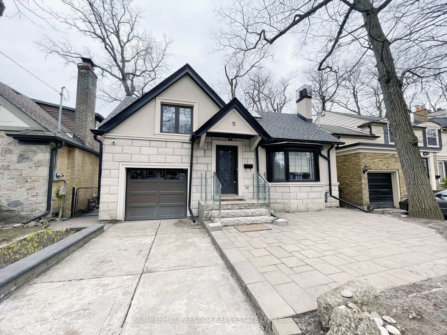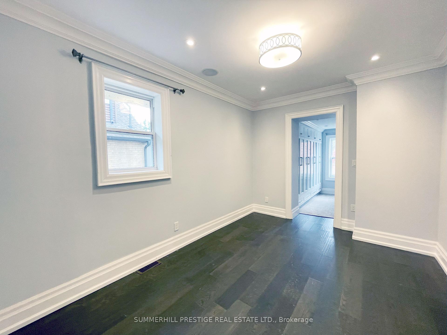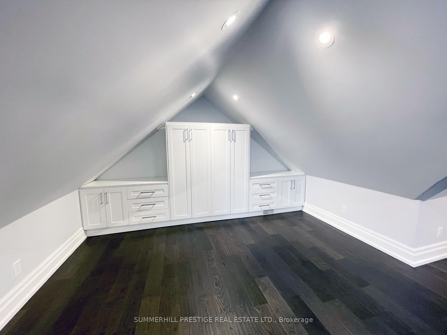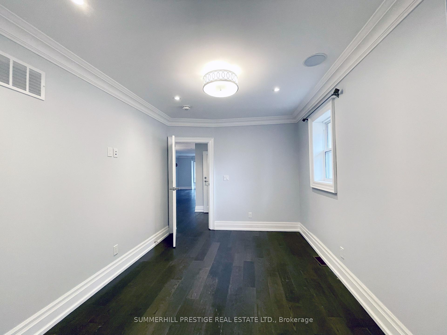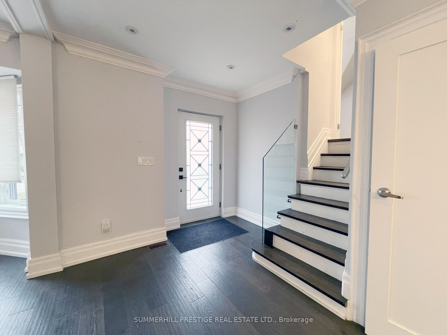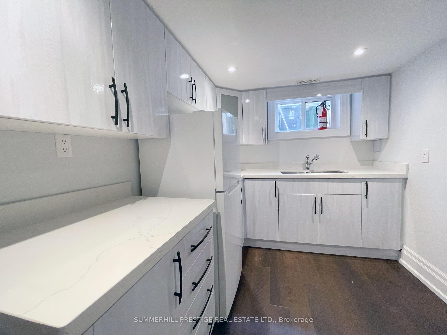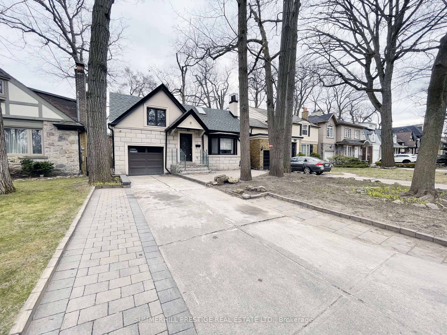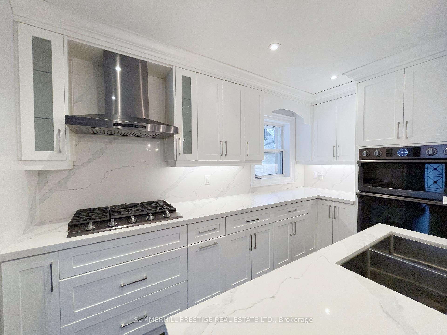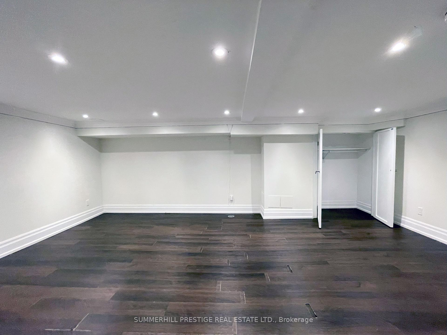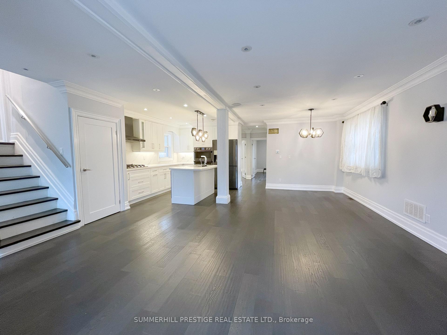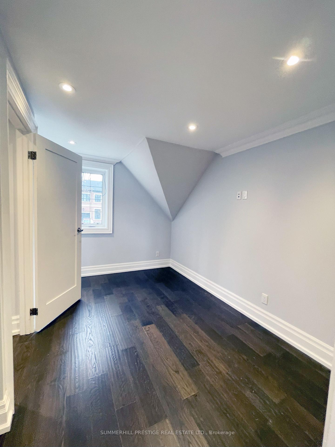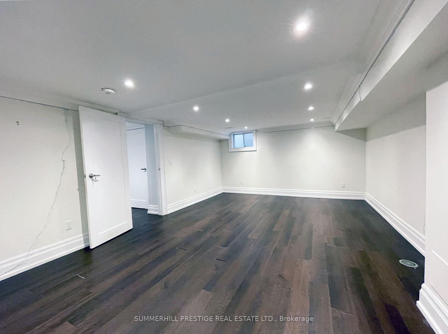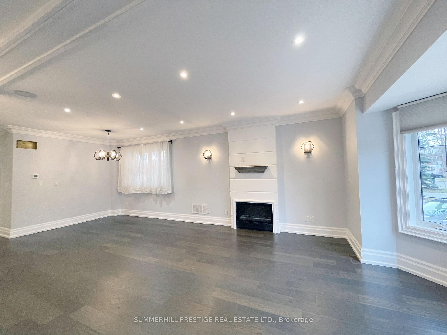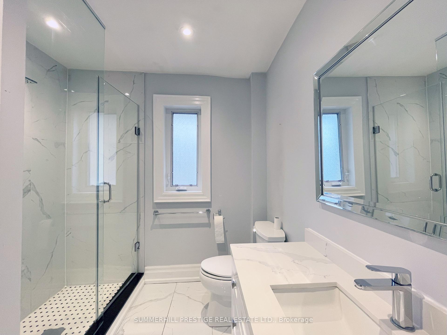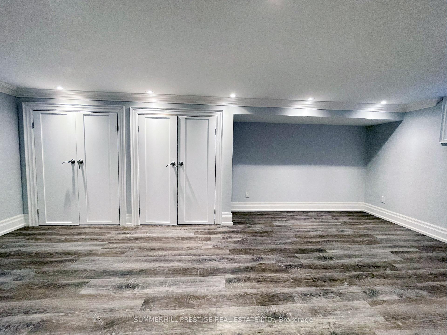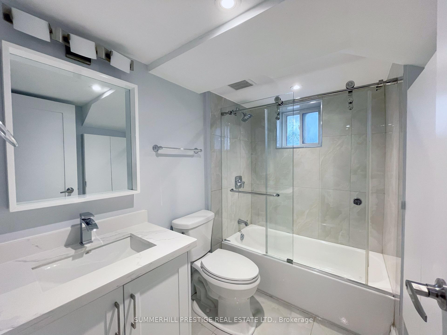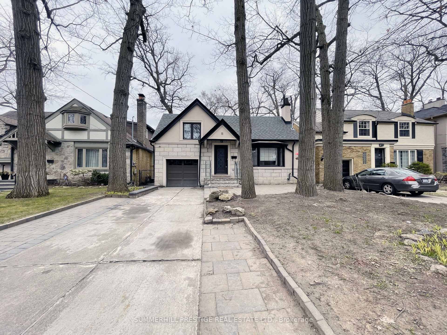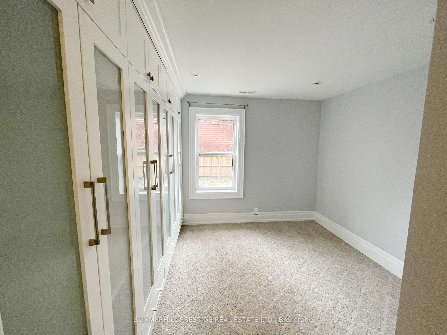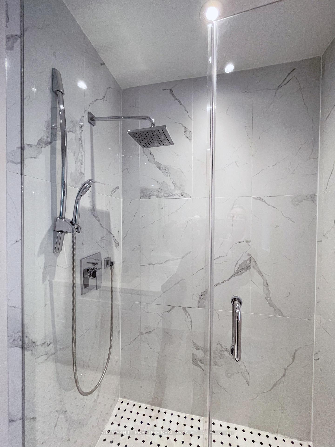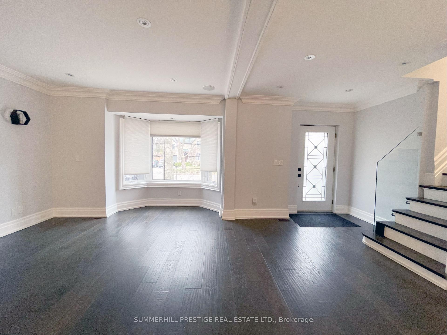$6,800
Available - For Rent
Listing ID: W12088387
11 Birchview Boul , Toronto, M8X 1H4, Toronto
| Beautiful Executive Rental 3+2 bedroom, 3-bathroom home in the prestigious Kingsway area. Featuring a spacious and light-filled layout with gourmet kitchen with high-end finishes. Offering main floor primary bedroom with walk-in closet, main floor second bedroom with second floor office and spacious 3rd bedroom. Two bedrooms and pantry with double sink on the lower level with laundry. Steps to the Subway and Kingsway shops and restaurants. |
| Price | $6,800 |
| Taxes: | $0.00 |
| Occupancy: | Vacant |
| Address: | 11 Birchview Boul , Toronto, M8X 1H4, Toronto |
| Directions/Cross Streets: | Bloor St. / Royal York Rd. |
| Rooms: | 7 |
| Rooms +: | 3 |
| Bedrooms: | 3 |
| Bedrooms +: | 2 |
| Family Room: | T |
| Basement: | Finished, Walk-Out |
| Furnished: | Unfu |
| Level/Floor | Room | Length(ft) | Width(ft) | Descriptions | |
| Room 1 | Ground | Living Ro | 24.27 | 15.28 | Combined w/Dining, Hardwood Floor, Bay Window |
| Room 2 | Ground | Dining Ro | 24.27 | 15.28 | Combined w/Living, Hardwood Floor, Pot Lights |
| Room 3 | Ground | Kitchen | 9.97 | 8.4 | Stainless Steel Appl, Centre Island, Modern Kitchen |
| Room 4 | Ground | Primary B | 12.79 | 9.18 | Hardwood Floor, Walk-In Closet(s), Window |
| Room 5 | Ground | Bedroom 2 | 11.58 | 11.09 | Hardwood Floor, W/O To Deck, Window |
| Room 6 | Second | Bedroom 3 | 21.06 | 18.37 | Hardwood Floor, Closet, Window |
| Room 7 | Second | Office | 11.97 | 9.77 | Hardwood Floor, Pot Lights, Window |
| Room 8 | Basement | Bedroom 4 | 20.53 | 13.45 | Laminate, Pot Lights, Closet |
| Room 9 | Basement | Bedroom 5 | 20.4 | 11.84 | Laminate, Double Closet, Window |
| Room 10 | Basement | Pantry | 13.45 | 12.17 | Double Sink, Laminate, Window |
| Washroom Type | No. of Pieces | Level |
| Washroom Type 1 | 4 | Ground |
| Washroom Type 2 | 4 | Second |
| Washroom Type 3 | 4 | Basement |
| Washroom Type 4 | 0 | |
| Washroom Type 5 | 0 |
| Total Area: | 0.00 |
| Property Type: | Detached |
| Style: | 1 1/2 Storey |
| Exterior: | Stone, Stucco (Plaster) |
| Garage Type: | Attached |
| (Parking/)Drive: | Private Do |
| Drive Parking Spaces: | 3 |
| Park #1 | |
| Parking Type: | Private Do |
| Park #2 | |
| Parking Type: | Private Do |
| Pool: | None |
| Laundry Access: | In Basement |
| Approximatly Square Footage: | 1500-2000 |
| CAC Included: | N |
| Water Included: | N |
| Cabel TV Included: | N |
| Common Elements Included: | N |
| Heat Included: | N |
| Parking Included: | N |
| Condo Tax Included: | N |
| Building Insurance Included: | N |
| Fireplace/Stove: | N |
| Heat Type: | Forced Air |
| Central Air Conditioning: | Central Air |
| Central Vac: | N |
| Laundry Level: | Syste |
| Ensuite Laundry: | F |
| Sewers: | Sewer |
| Although the information displayed is believed to be accurate, no warranties or representations are made of any kind. |
| SUMMERHILL PRESTIGE REAL ESTATE LTD. |
|
|

NASSER NADA
Broker
Dir:
416-859-5645
Bus:
905-507-4776
| Book Showing | Email a Friend |
Jump To:
At a Glance:
| Type: | Freehold - Detached |
| Area: | Toronto |
| Municipality: | Toronto W08 |
| Neighbourhood: | Kingsway South |
| Style: | 1 1/2 Storey |
| Beds: | 3+2 |
| Baths: | 3 |
| Fireplace: | N |
| Pool: | None |
Locatin Map:

