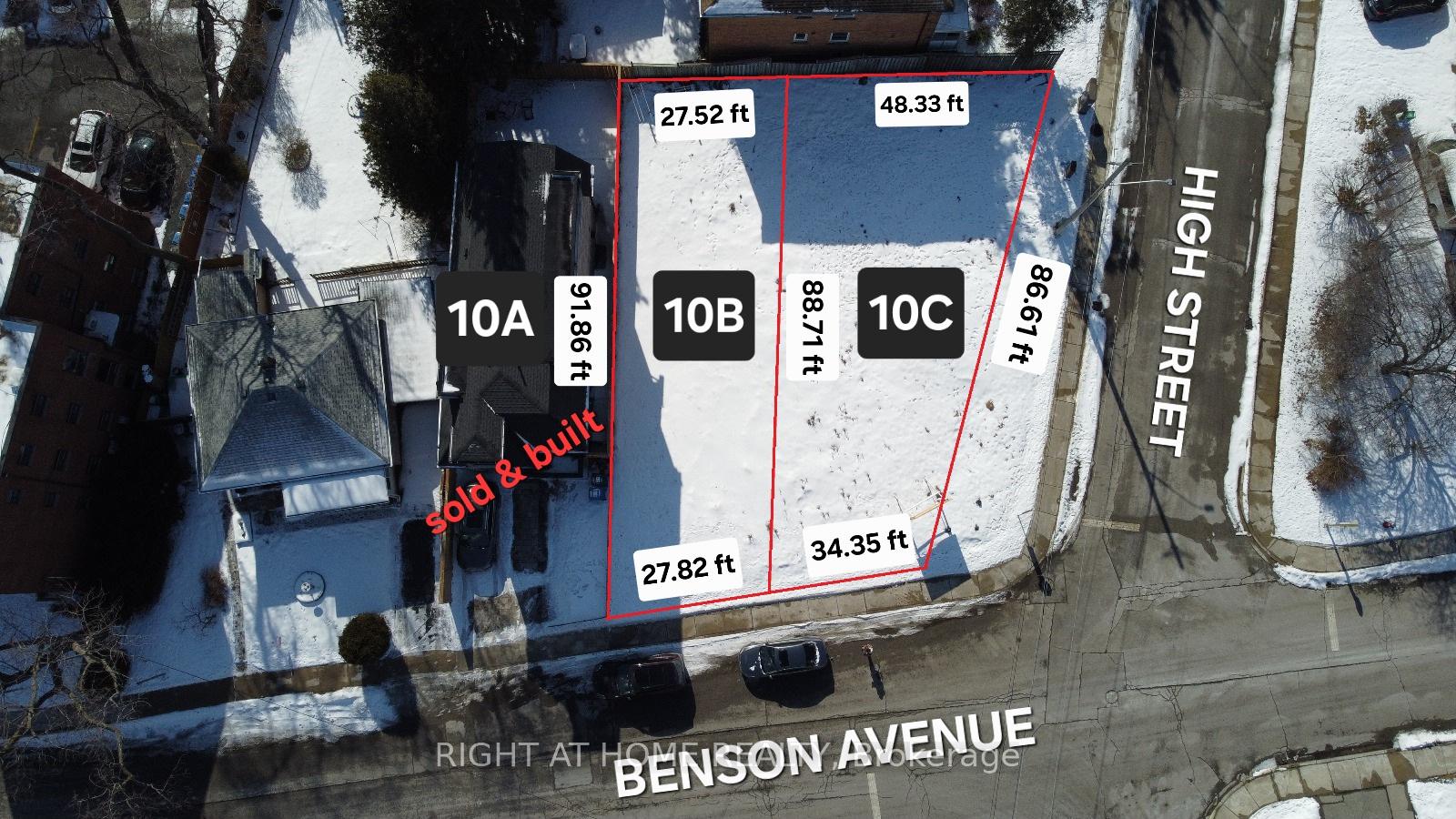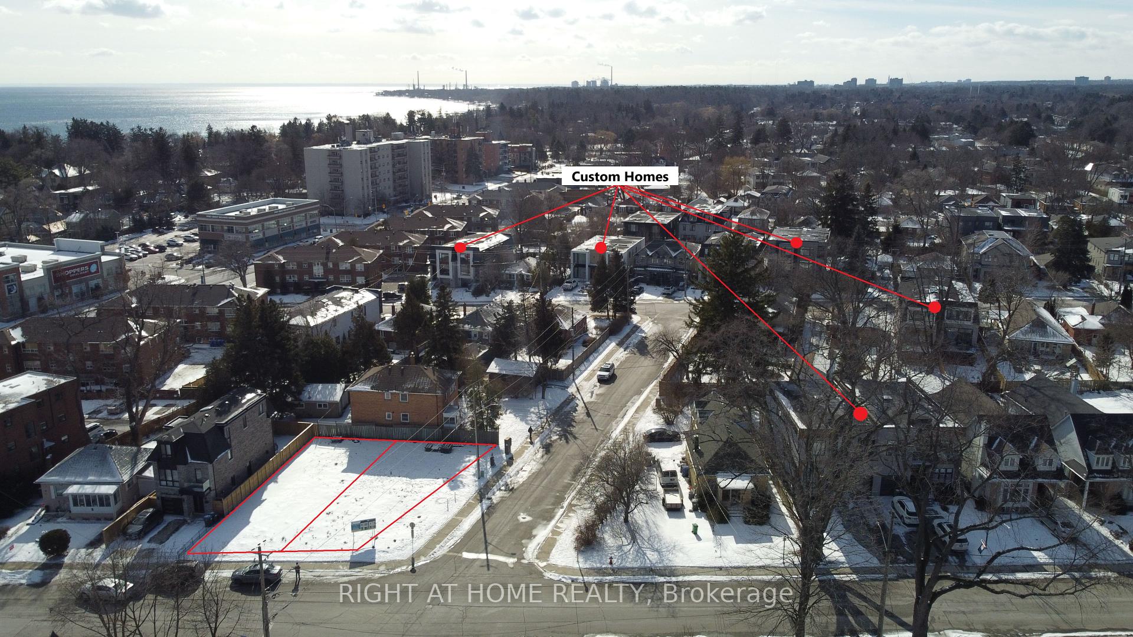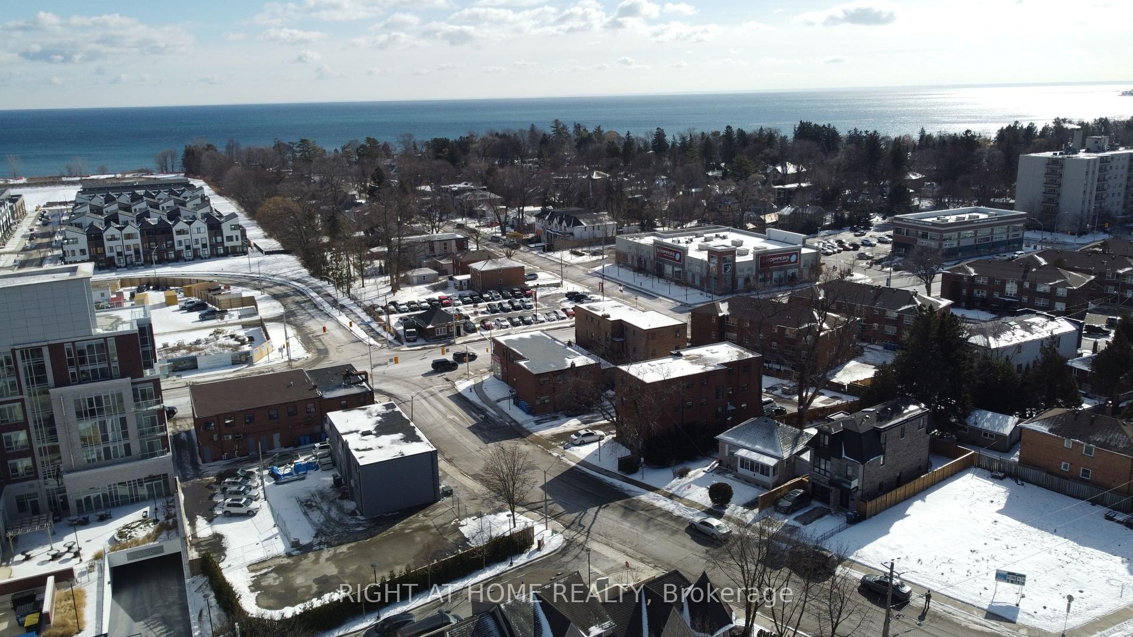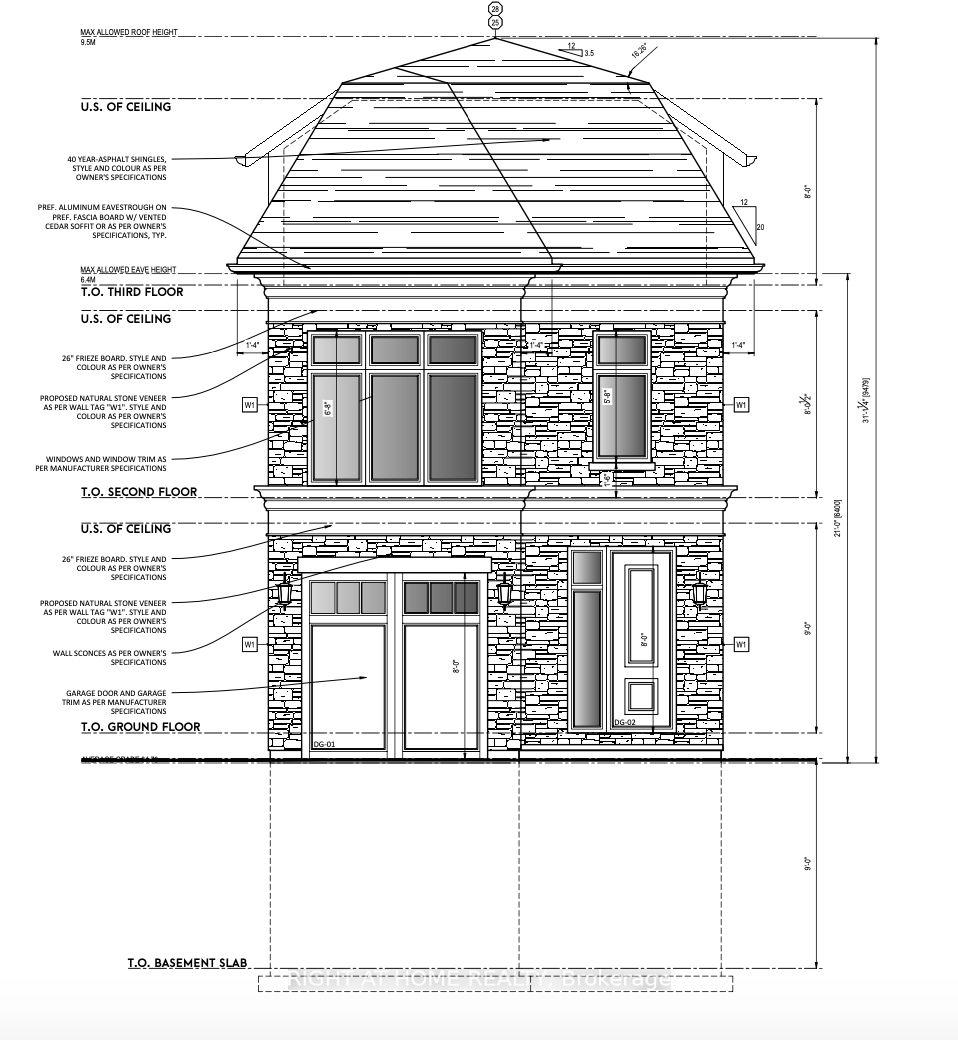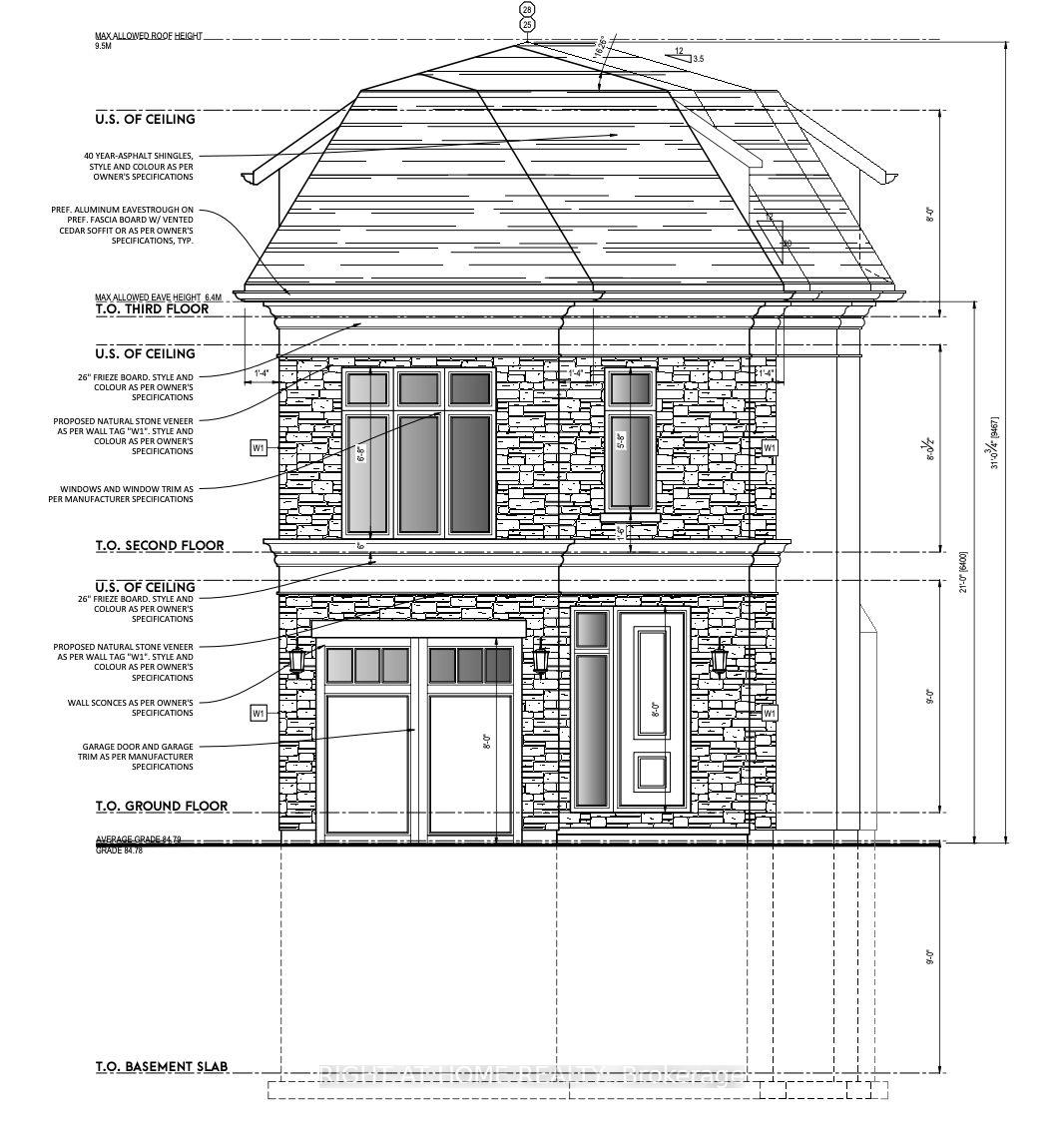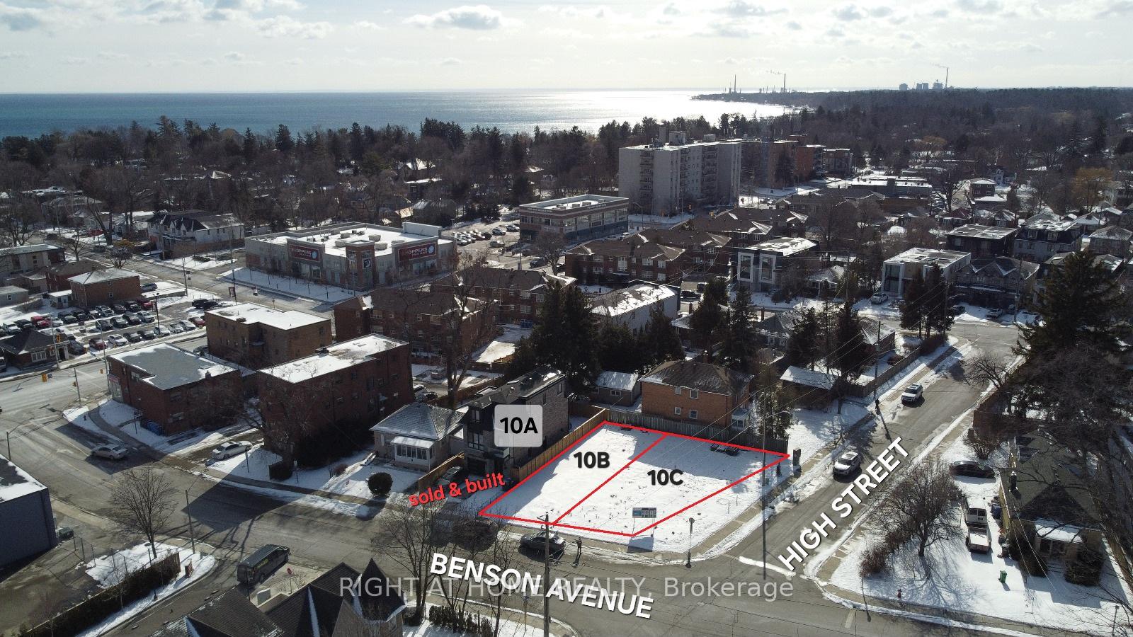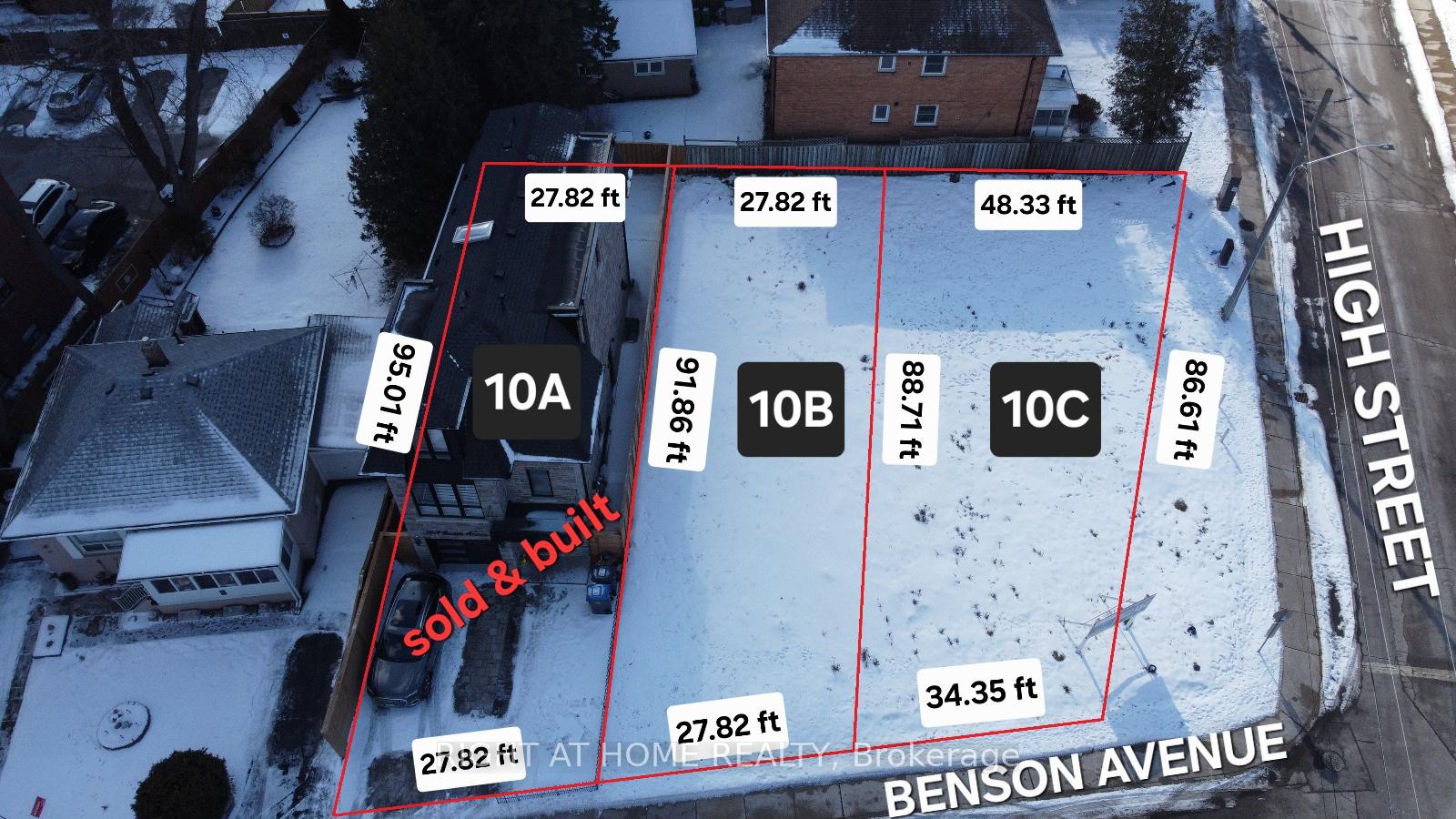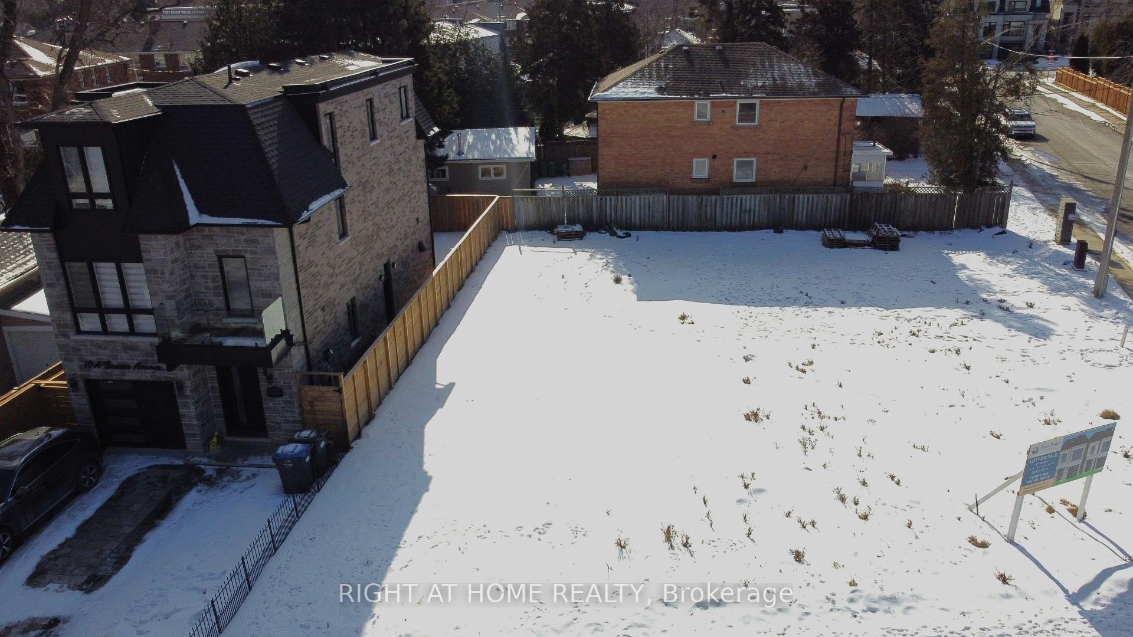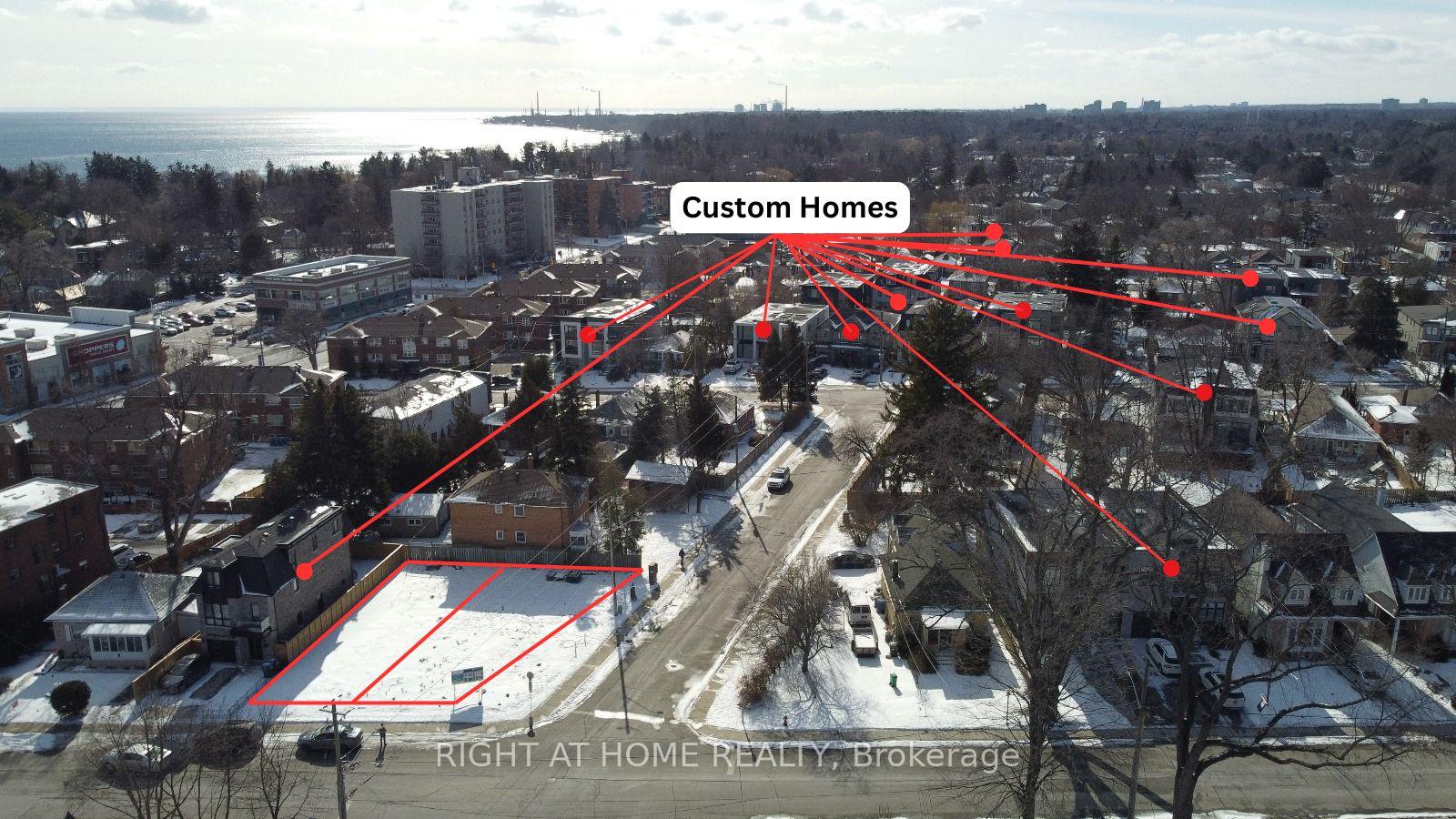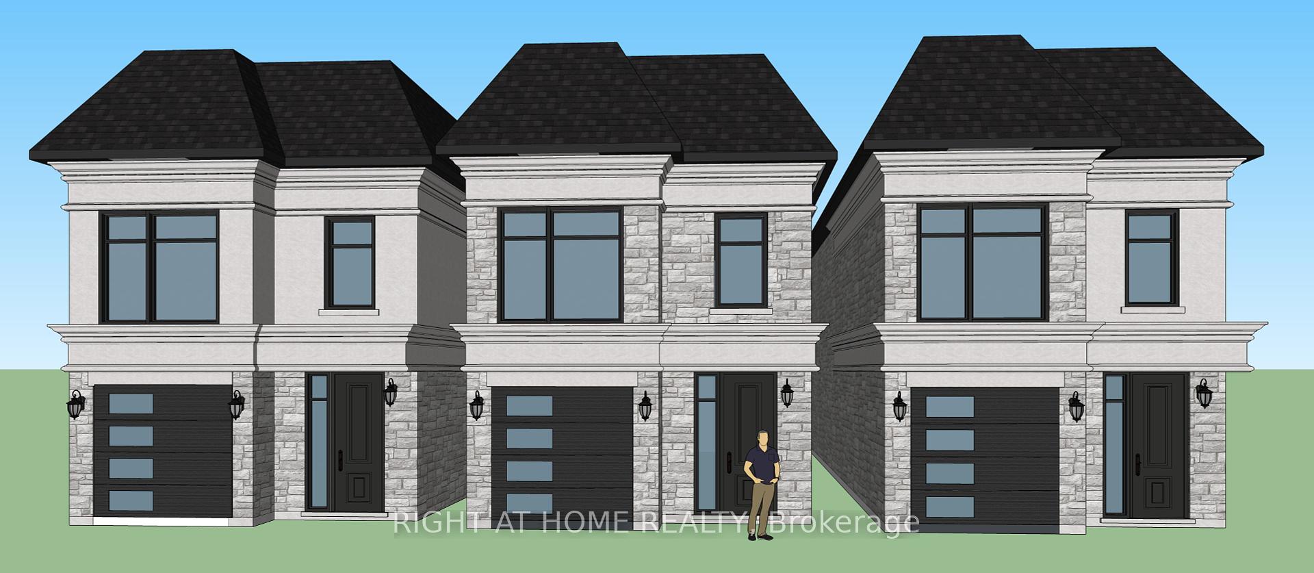$2,100,000
Available - For Sale
Listing ID: W11974151
10 B and C Benson Aven , Mississauga, L5H 2P2, Peel
| Build your Luxury Detached home now! Lots are currently severed, but you buy both, you can combine them again for a LARGE CUSTOM HOME. Currently drawings are complete, lots are severed + registered, and permits for 2 houses 2,116 and 2,019 sq ft: BOTH have 4 bedroom/ 5 bathroom/1 car garage/ large backyard & side yard were previously approved! Check out the photos of the designed home. Survey, drawings and renderings are available upon request. Everything is ready for you to build, find a good general contractor and you can move in by the end of the year. This is located in the sought after Port Credit Area, walking distance to the lake, parks, marina, schools, Loblaws Plaza, Shoppers, Restaurants, Coffee shops and much more. Short drive to the QEW, Port Credit Go station, Mississauga Golf Club and more. LOT C comes with a 'Regional & GO Transit development charge credit' totalling $76,894 in savings- only valid until January 2026! |
| Price | $2,100,000 |
| Taxes: | $0.00 |
| Occupancy: | Vacant |
| Address: | 10 B and C Benson Aven , Mississauga, L5H 2P2, Peel |
| Acreage: | < .50 |
| Directions/Cross Streets: | Mississauga Rd/ Lakeshore Rd |
| Rooms: | 7 |
| Rooms +: | 2 |
| Bedrooms: | 4 |
| Bedrooms +: | 1 |
| Family Room: | T |
| Level/Floor | Room | Length(ft) | Width(ft) | Descriptions | |
| Room 1 | Main | Living Ro | 14.14 | 13.42 | Electric Fireplace, Hardwood Floor, Open Concept |
| Room 2 | Main | Dining Ro | 7.02 | 12.04 | Hardwood Floor, Sliding Doors, Overlooks Backyard |
| Room 3 | Main | Kitchen | 10.46 | 12.04 | Hardwood Floor, Quartz Counter, Centre Island |
| Room 4 | Second | Bedroom | 13.68 | 12.89 | Hardwood Floor, 3 Pc Bath, Overlooks Frontyard |
| Room 5 | Second | Bedroom 2 | 9.48 | 12.92 | 3 Pc Ensuite, Hardwood Floor, Overlooks Backyard |
| Room 6 | Second | Bedroom 3 | 10.99 | 12.1 | 3 Pc Ensuite, Hardwood Floor, Overlooks Backyard |
| Room 7 | Third | Primary B | 15.02 | 16.43 | 5 Pc Ensuite, Walk-In Closet(s), Juliette Balcony |
| Room 8 | Basement | Office | 12.79 | 9.64 | Hardwood Floor, Window |
| Room 9 | Basement | Recreatio | 20.76 | 16.99 | Hardwood Floor, B/I Bar, 3 Pc Bath |
| Washroom Type | No. of Pieces | Level |
| Washroom Type 1 | 2 | Ground |
| Washroom Type 2 | 3 | Second |
| Washroom Type 3 | 4 | Second |
| Washroom Type 4 | 5 | Third |
| Washroom Type 5 | 3 | Basement |
| Total Area: | 0.00 |
| Property Type: | Vacant Land |
| Style: | 3-Storey |
| Exterior: | Stone |
| Garage Type: | Detached |
| (Parking/)Drive: | Private |
| Drive Parking Spaces: | 2 |
| Park #1 | |
| Parking Type: | Private |
| Park #2 | |
| Parking Type: | Private |
| Property Features: | Lake/Pond, Library |
| CAC Included: | N |
| Water Included: | N |
| Cabel TV Included: | N |
| Common Elements Included: | N |
| Heat Included: | N |
| Parking Included: | N |
| Condo Tax Included: | N |
| Building Insurance Included: | N |
| Fireplace/Stove: | Y |
| Heat Type: | Forced Air |
| Central Air Conditioning: | Central Air |
| Central Vac: | Y |
| Laundry Level: | Syste |
| Ensuite Laundry: | F |
| Sewers: | Sewer |
| Utilities-Cable: | A |
| Utilities-Hydro: | A |
$
%
Years
This calculator is for demonstration purposes only. Always consult a professional
financial advisor before making personal financial decisions.
| Although the information displayed is believed to be accurate, no warranties or representations are made of any kind. |
| RIGHT AT HOME REALTY |
|
|

NASSER NADA
Broker
Dir:
416-859-5645
Bus:
905-507-4776
| Book Showing | Email a Friend |
Jump To:
At a Glance:
| Type: | Freehold - Vacant Land |
| Area: | Peel |
| Municipality: | Mississauga |
| Neighbourhood: | Port Credit |
| Style: | 3-Storey |
| Beds: | 4+1 |
| Baths: | 5 |
| Fireplace: | Y |
Locatin Map:
Payment Calculator:

