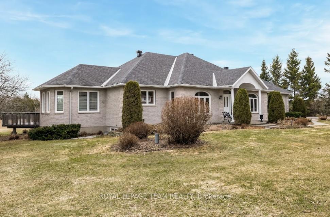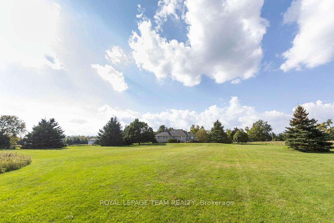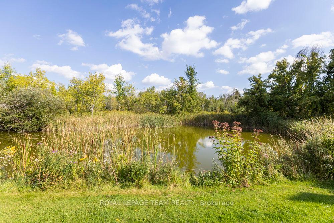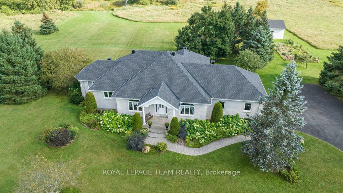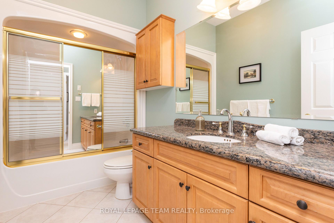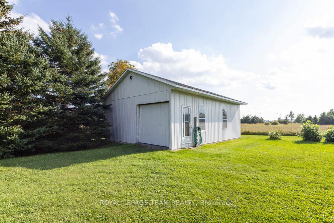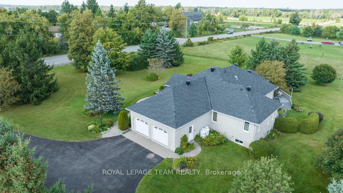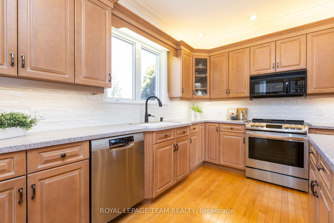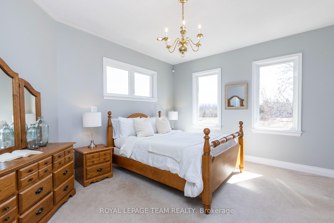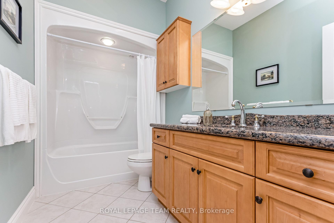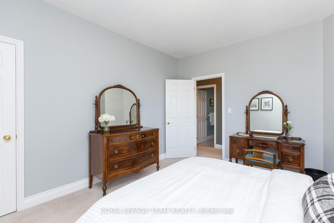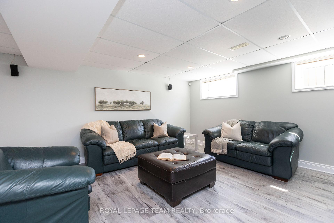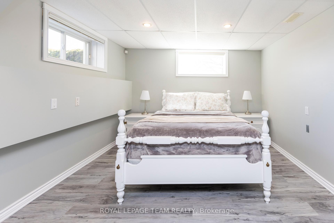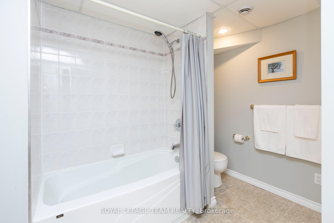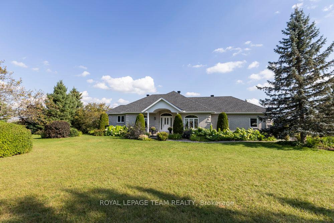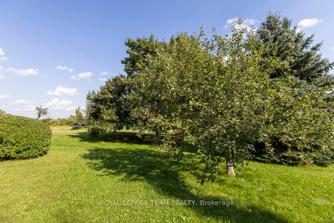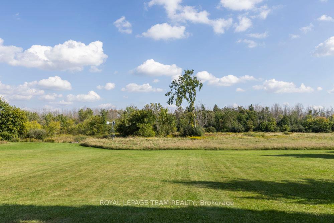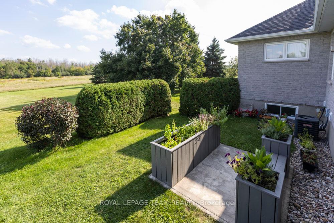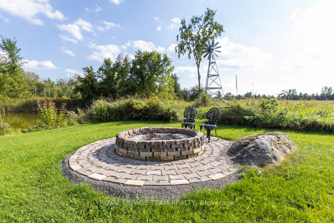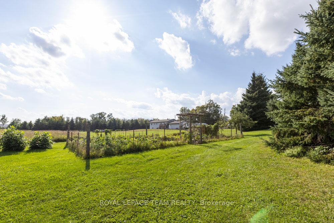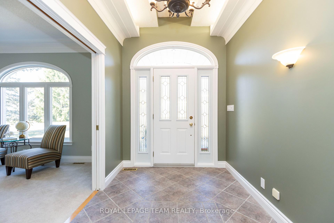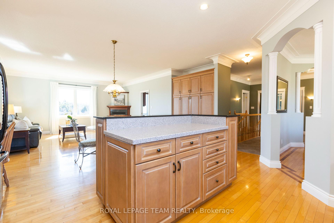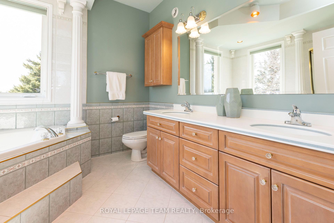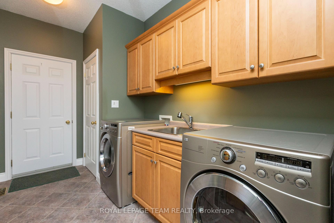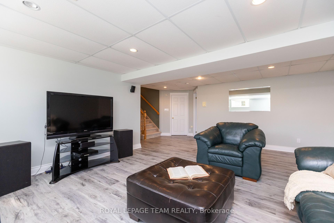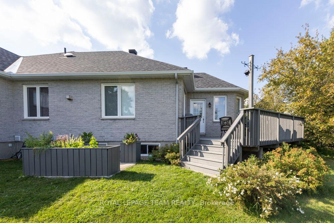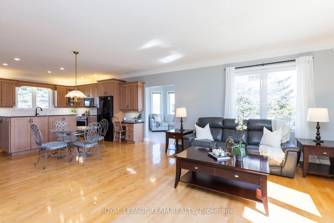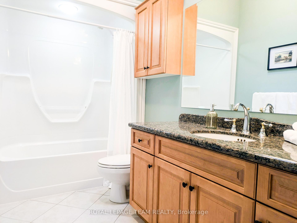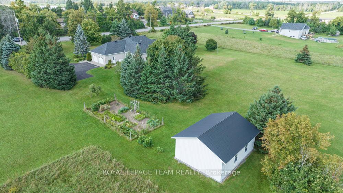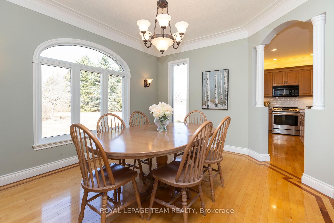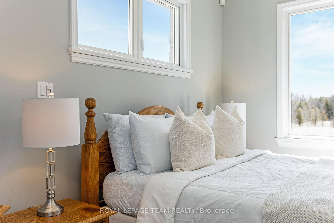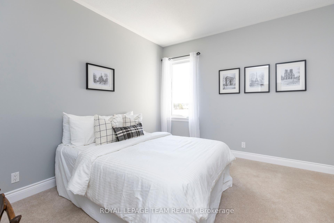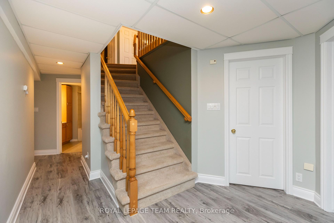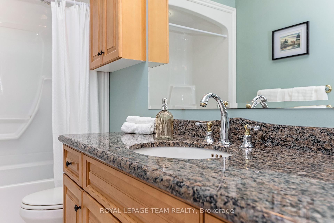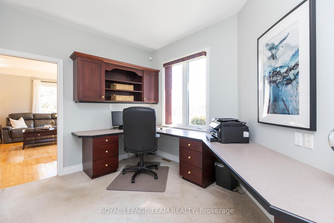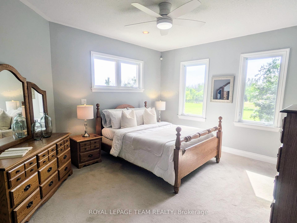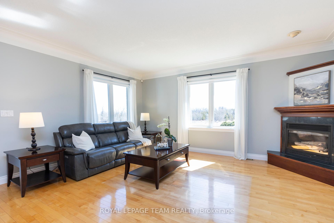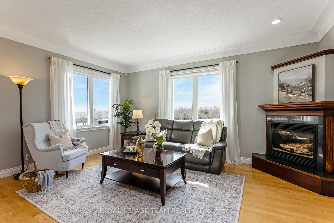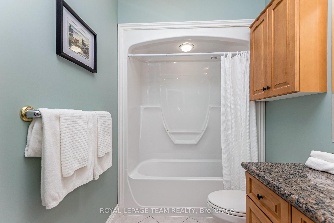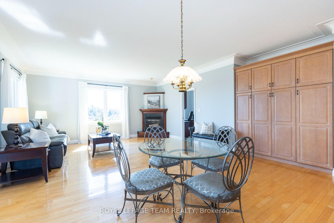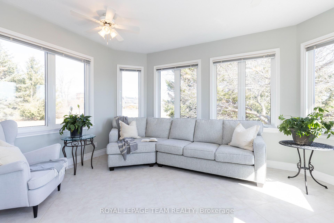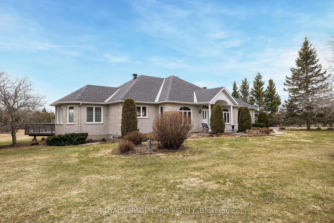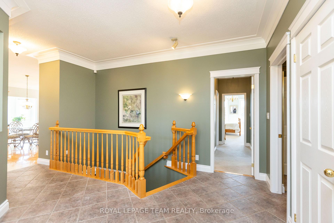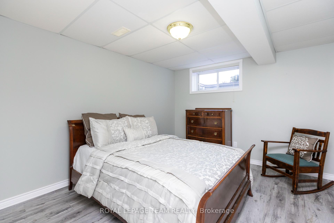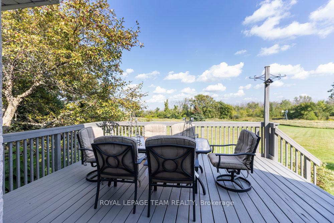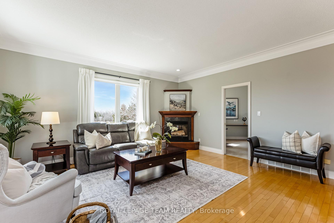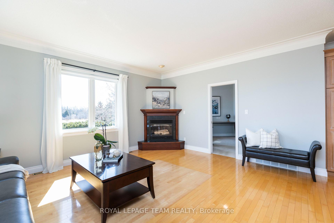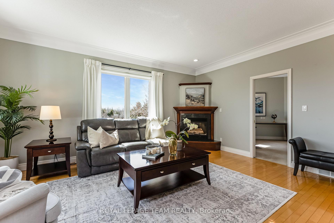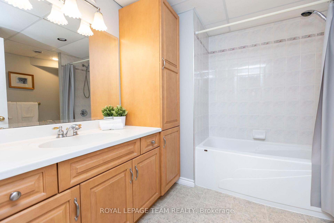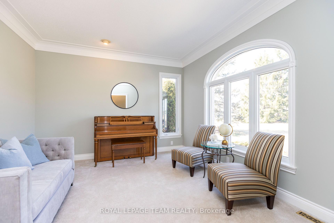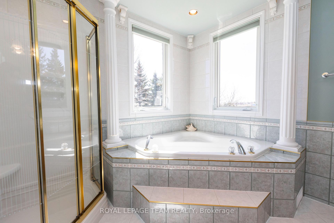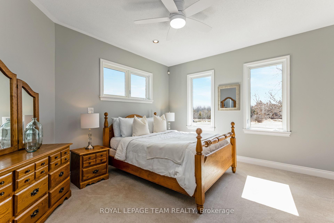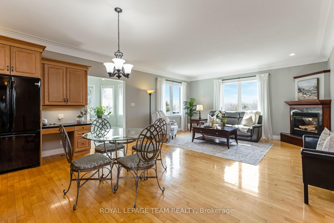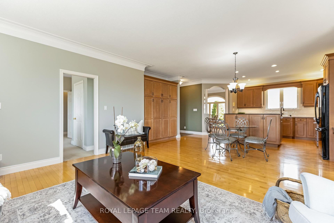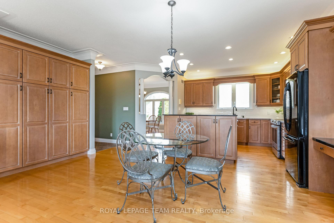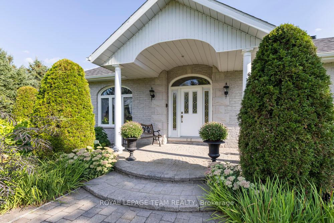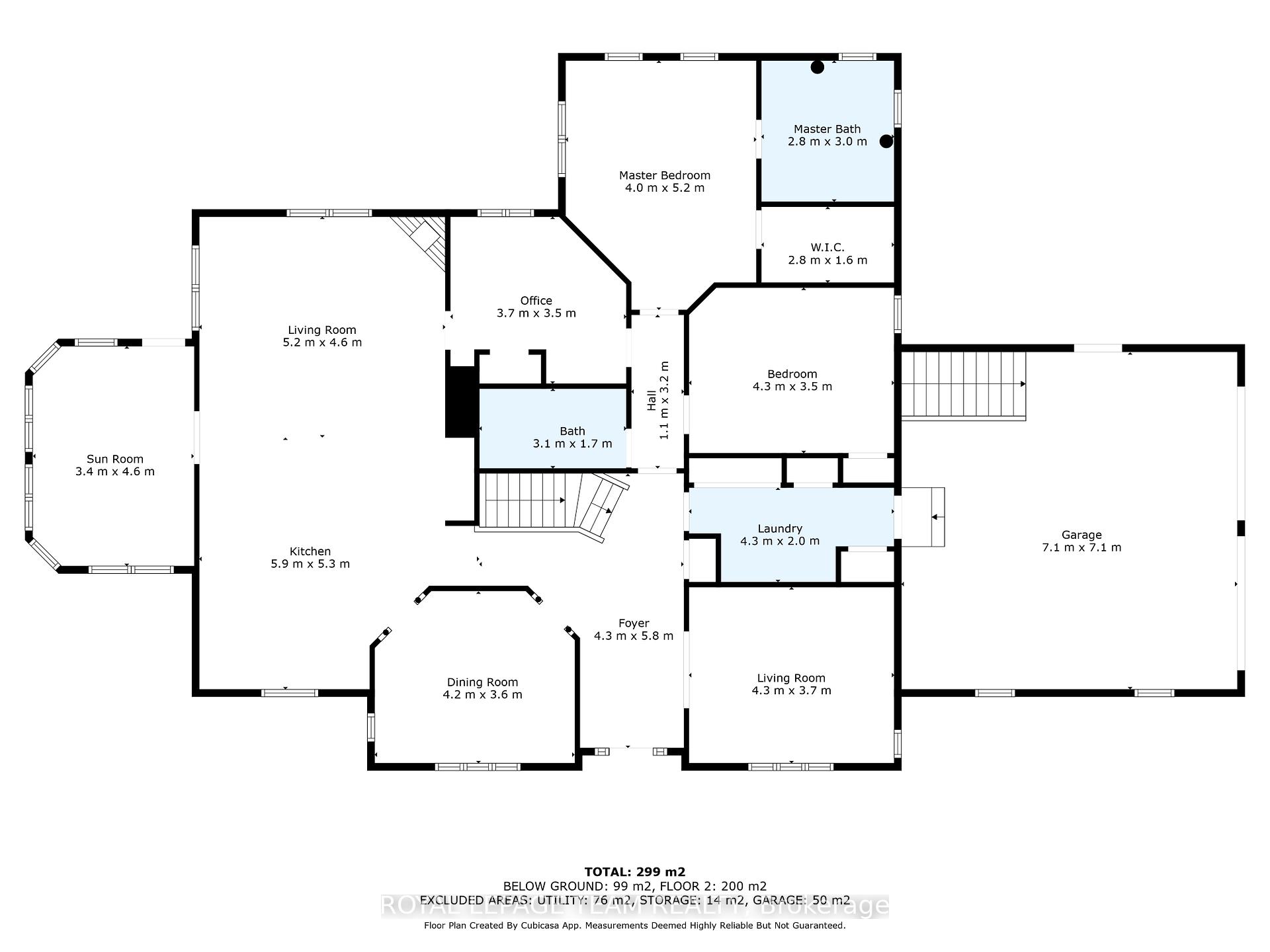$1,279,000
Available - For Sale
Listing ID: X12090197
1261 9TH Line , Beckwith, K7C 0V9, Lanark
| Experience countryside tranquility in this meticulously crafted brick bungalow. W/ 2365 sq. ft. of quality design, elegance meets functionality. Maple hardwood floors w/ tile inlays grace the main floor, basking in natural light pouring through oversized windows. The open-concept kitchen/family room feat. custom cabinetry, Corian counters, & cozy fireplace. Entertain in formal dining space w/ cherry in maple hardwood inlays & large arched windows. Retreat to a sunroom or luxurious primary bed w/ 5-piece ensuite & custom walk-in closet. Lower level offers addl living w/ finished rec room boasting radiant in-floor heating & surround sound. Outside, 96 acs. of landscape await, incl. fenced vegetable garden, serene pond w/ windmill, & a fire pit surrounded by lush gardens. Located mins from Carleton Place & short commute to Kanata, this home offers luxury & convenience in a tranquil setting. Experience more than just a home; it's a sanctuary waiting to embrace you in the heart of nature. |
| Price | $1,279,000 |
| Taxes: | $3722.23 |
| Occupancy: | Owner |
| Address: | 1261 9TH Line , Beckwith, K7C 0V9, Lanark |
| Lot Size: | 302.57 x 4821.29 (Feet) |
| Acreage: | 50-99.99 |
| Directions/Cross Streets: | From Ottawa: HWY 7, exit Cemetery Side Road & turn left, then right onto Beckwith 9th Line, property |
| Rooms: | 19 |
| Rooms +: | 0 |
| Bedrooms: | 3 |
| Bedrooms +: | 2 |
| Family Room: | T |
| Basement: | Full, Finished |
| Level/Floor | Room | Length(ft) | Width(ft) | Descriptions | |
| Room 1 | Main | Foyer | 18.89 | 6.99 | |
| Room 2 | Main | Living Ro | 13.81 | 11.91 | |
| Room 3 | Main | Dining Ro | 13.74 | 11.91 | |
| Room 4 | Main | Kitchen | 16.99 | 14.99 | |
| Room 5 | Main | Family Ro | 17.06 | 16.73 | |
| Room 6 | Main | Sunroom | 15.06 | 11.48 | |
| Room 7 | Main | Bedroom | 12.14 | 11.64 | |
| Room 8 | Main | Primary B | 17.06 | 13.05 | |
| Room 9 | Main | Bathroom | 9.58 | 9.15 | |
| Room 10 | Main | Bathroom | 7.64 | 5.41 | |
| Room 11 | Main | Bedroom | 13.81 | 11.58 | |
| Room 12 | Main | Laundry | 13.81 | 6.4 | |
| Room 13 | Lower | Recreatio | 21.39 | 15.65 | |
| Room 14 | Lower | Bedroom | 12.56 | 10.23 |
| Washroom Type | No. of Pieces | Level |
| Washroom Type 1 | 5 | Main |
| Washroom Type 2 | 4 | Main |
| Washroom Type 3 | 4 | Lower |
| Washroom Type 4 | 0 | |
| Washroom Type 5 | 0 |
| Total Area: | 0.00 |
| Property Type: | Detached |
| Style: | Bungalow |
| Exterior: | Brick, Stone |
| Garage Type: | Attached |
| Drive Parking Spaces: | 10 |
| Pool: | None |
| Other Structures: | Out Buildings |
| Approximatly Square Footage: | 2000-2500 |
| Property Features: | Park, School Bus Route |
| CAC Included: | N |
| Water Included: | N |
| Cabel TV Included: | N |
| Common Elements Included: | N |
| Heat Included: | N |
| Parking Included: | N |
| Condo Tax Included: | N |
| Building Insurance Included: | N |
| Fireplace/Stove: | Y |
| Heat Type: | Radiant |
| Central Air Conditioning: | Central Air |
| Central Vac: | N |
| Laundry Level: | Syste |
| Ensuite Laundry: | F |
| Sewers: | Septic |
| Water: | Drilled W |
| Water Supply Types: | Drilled Well |
| Utilities-Cable: | A |
| Utilities-Hydro: | Y |
$
%
Years
This calculator is for demonstration purposes only. Always consult a professional
financial advisor before making personal financial decisions.
| Although the information displayed is believed to be accurate, no warranties or representations are made of any kind. |
| ROYAL LEPAGE TEAM REALTY |
|
|

NASSER NADA
Broker
Dir:
416-859-5645
Bus:
905-507-4776
| Virtual Tour | Book Showing | Email a Friend |
Jump To:
At a Glance:
| Type: | Freehold - Detached |
| Area: | Lanark |
| Municipality: | Beckwith |
| Neighbourhood: | 910 - Beckwith Twp |
| Style: | Bungalow |
| Lot Size: | 302.57 x 4821.29(Feet) |
| Tax: | $3,722.23 |
| Beds: | 3+2 |
| Baths: | 3 |
| Fireplace: | Y |
| Pool: | None |
Locatin Map:
Payment Calculator:

