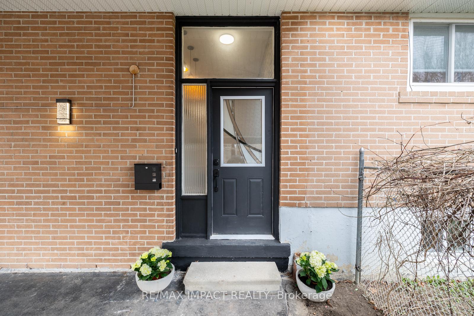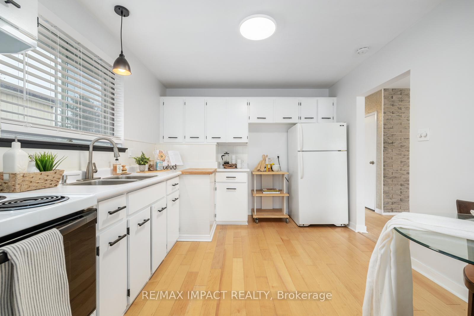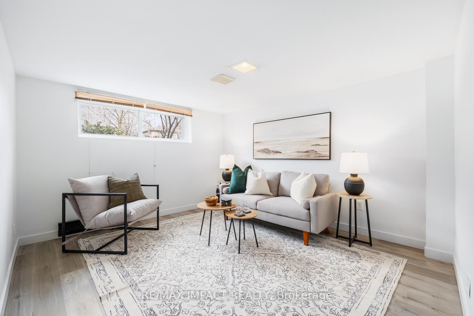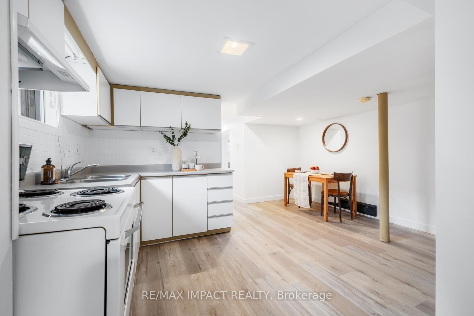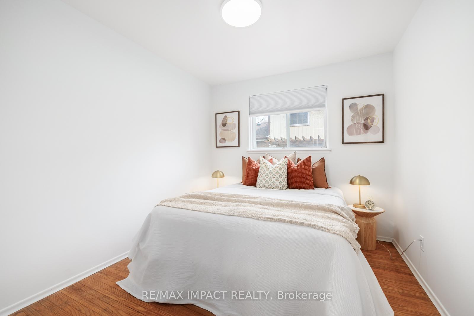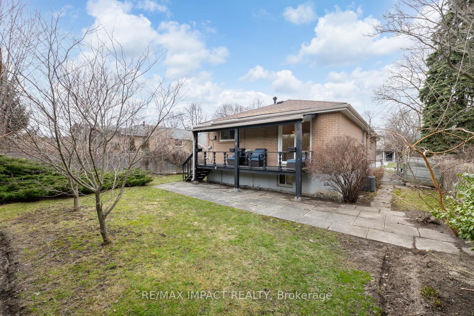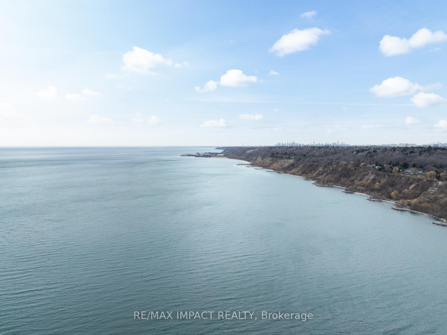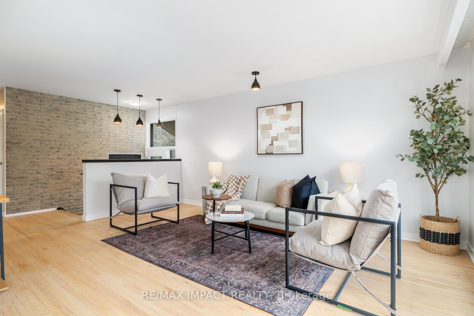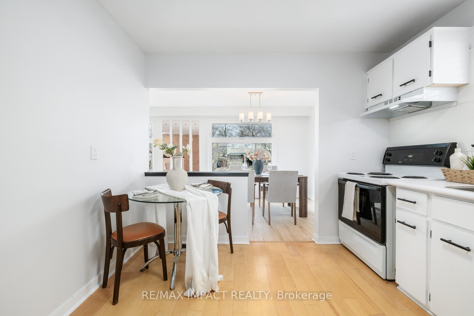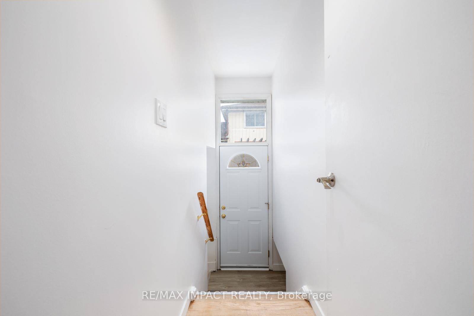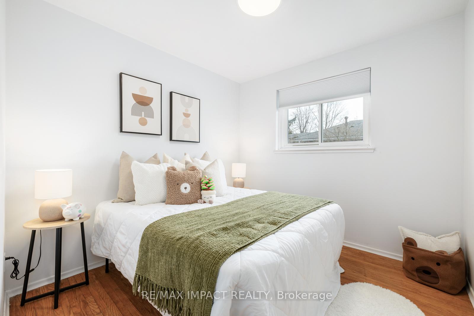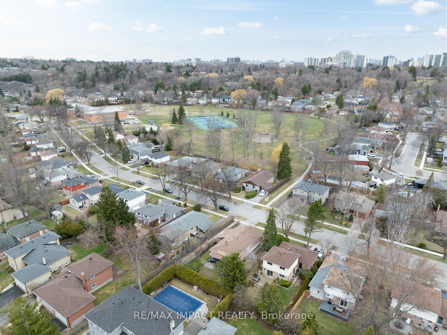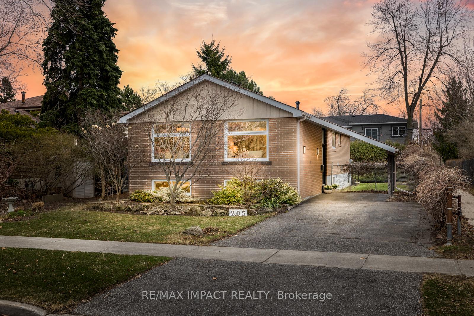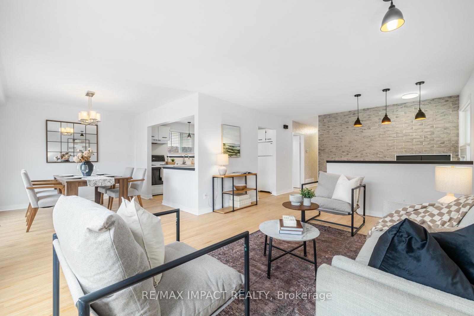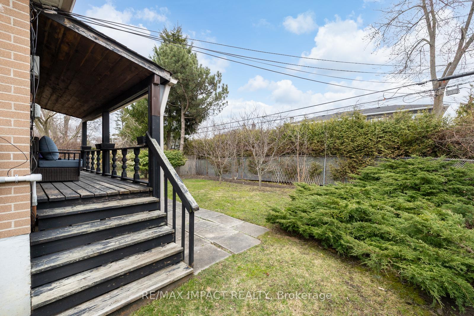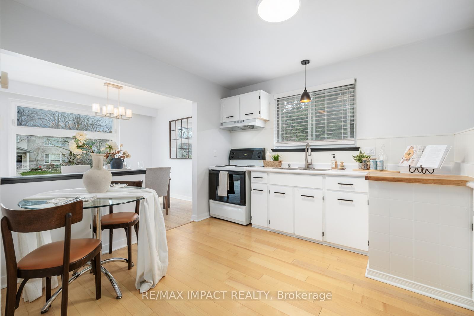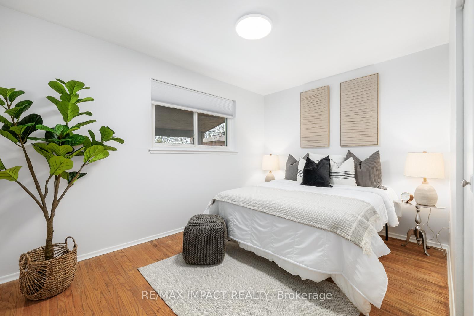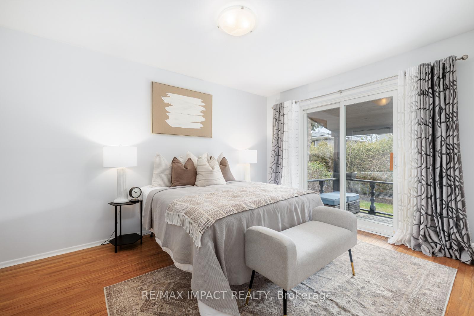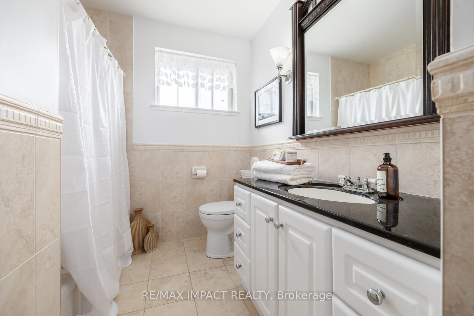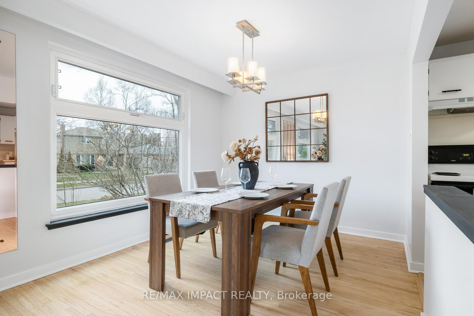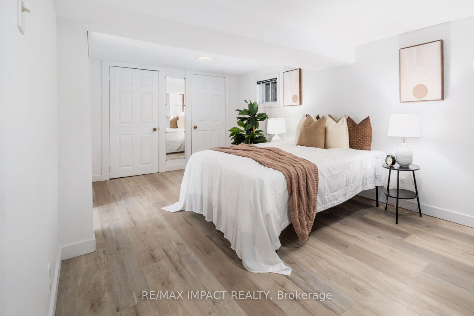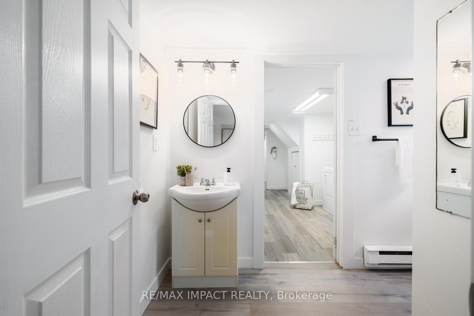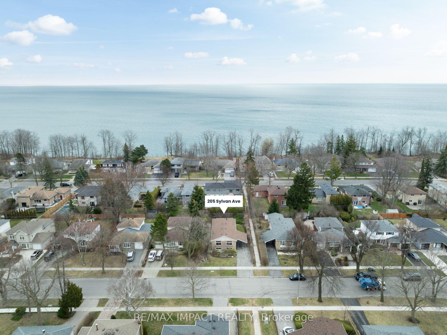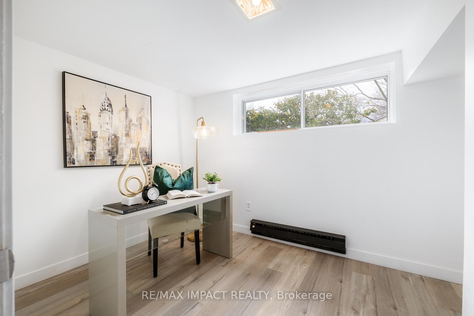$1,250,000
Available - For Sale
Listing ID: E12091522
205 Sylvan Aven , Toronto, M1E 1A4, Toronto
| Income Opportunity! Welcome To This Beautiful 4 Bedroom Bungalow With A 2 Bedroom In-Law Suite In The Heart Of Guildwood Village, One Of Toronto's Most Sought-After Lakefront Communities. Nestled In A Desirable Family-Friendly Neighbourhood Just Steps From The Scarborough Bluffs, Guildwood Is A Quiet Oasis From The City And A Wonderful Community To Raise A Family. The Spacious Living Area And Kitchen Boasts Plenty Of Natural Light With Hardwood Floors Throughout And A Beautiful Stone Wall To Greet Guests At The Door. The Master Bedroom Features Walkout Doors To The Deck Overlooking Your Private Backyard. The Basement In-Law Suite Has Its Own Separate Entrance And Patio For Privacy And Includes 2 Bedrooms, 4-Piece Bathroom, Living Room + Kitchen, And Laundry Access. Steps Away From The Bluffs, Sylvan Park, Schools And Public Transit. A Short Drive To All Amenities, Guildwood GO Train Station, And Highway 401. |
| Price | $1,250,000 |
| Taxes: | $4442.00 |
| Occupancy: | Vacant |
| Address: | 205 Sylvan Aven , Toronto, M1E 1A4, Toronto |
| Directions/Cross Streets: | Sylvan Ave & Prince Philip Blvd |
| Rooms: | 10 |
| Bedrooms: | 4 |
| Bedrooms +: | 2 |
| Family Room: | F |
| Basement: | Separate Ent, Finished |
| Level/Floor | Room | Length(ft) | Width(ft) | Descriptions | |
| Room 1 | Main | Foyer | 4.49 | 4.66 | |
| Room 2 | Main | Dining Ro | 9.51 | 10.76 | |
| Room 3 | Main | Living Ro | 16.92 | 12.6 | |
| Room 4 | Main | Kitchen | 10 | 8.43 | |
| Room 5 | Main | Foyer | 3.08 | 3.67 | |
| Room 6 | Main | Primary B | 13.09 | 10.23 | |
| Room 7 | Main | Bedroom 2 | 8.99 | 12.5 | |
| Room 8 | Main | Bedroom 3 | 8.99 | 6.56 | |
| Room 9 | Main | Bedroom 4 | 4.49 | 7.22 | |
| Room 10 | Main | Bathroom | 8.92 | 9.09 |
| Washroom Type | No. of Pieces | Level |
| Washroom Type 1 | 4 | Basement |
| Washroom Type 2 | 4 | Main |
| Washroom Type 3 | 0 | |
| Washroom Type 4 | 0 | |
| Washroom Type 5 | 0 |
| Total Area: | 0.00 |
| Approximatly Age: | 51-99 |
| Property Type: | Detached |
| Style: | Bungalow |
| Exterior: | Aluminum Siding, Brick |
| Garage Type: | Carport |
| (Parking/)Drive: | Private |
| Drive Parking Spaces: | 5 |
| Park #1 | |
| Parking Type: | Private |
| Park #2 | |
| Parking Type: | Private |
| Pool: | None |
| Approximatly Age: | 51-99 |
| Approximatly Square Footage: | 1100-1500 |
| CAC Included: | N |
| Water Included: | N |
| Cabel TV Included: | N |
| Common Elements Included: | N |
| Heat Included: | N |
| Parking Included: | N |
| Condo Tax Included: | N |
| Building Insurance Included: | N |
| Fireplace/Stove: | N |
| Heat Type: | Forced Air |
| Central Air Conditioning: | Central Air |
| Central Vac: | N |
| Laundry Level: | Syste |
| Ensuite Laundry: | F |
| Sewers: | Sewer |
$
%
Years
This calculator is for demonstration purposes only. Always consult a professional
financial advisor before making personal financial decisions.
| Although the information displayed is believed to be accurate, no warranties or representations are made of any kind. |
| RE/MAX IMPACT REALTY |
|
|

NASSER NADA
Broker
Dir:
416-859-5645
Bus:
905-507-4776
| Virtual Tour | Book Showing | Email a Friend |
Jump To:
At a Glance:
| Type: | Freehold - Detached |
| Area: | Toronto |
| Municipality: | Toronto E08 |
| Neighbourhood: | Guildwood |
| Style: | Bungalow |
| Approximate Age: | 51-99 |
| Tax: | $4,442 |
| Beds: | 4+2 |
| Baths: | 2 |
| Fireplace: | N |
| Pool: | None |
Locatin Map:
Payment Calculator:

