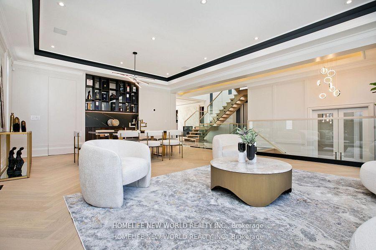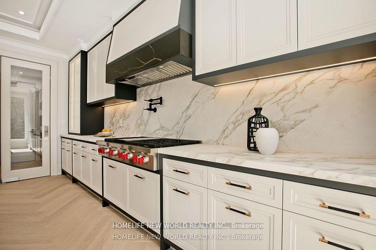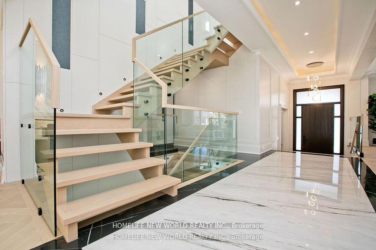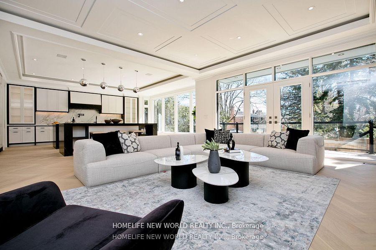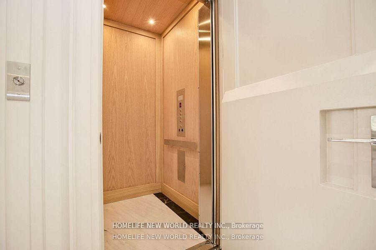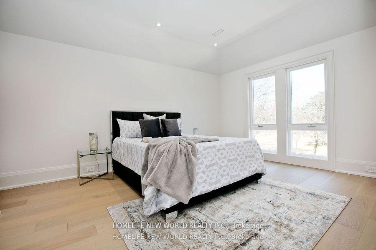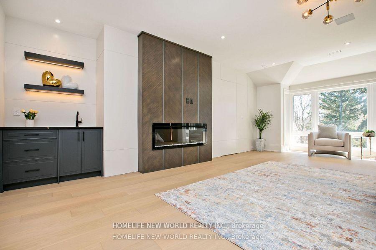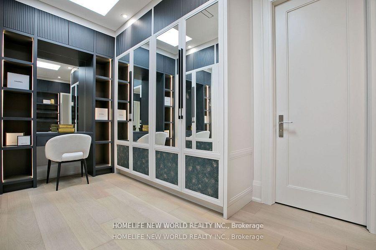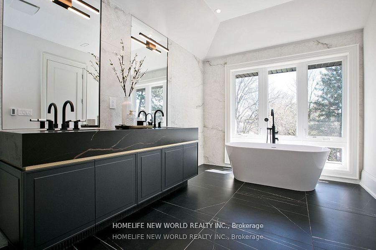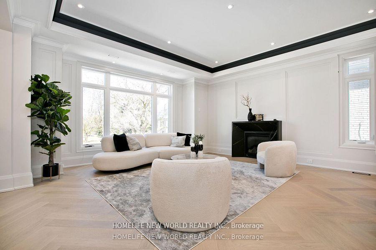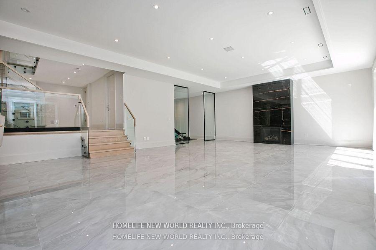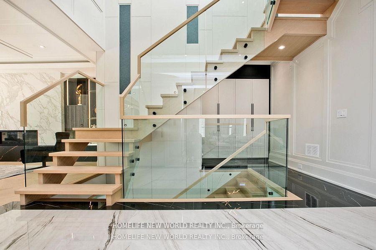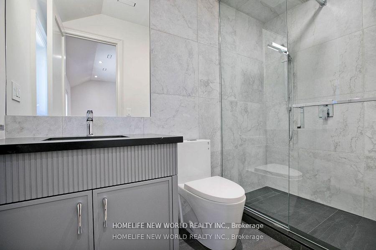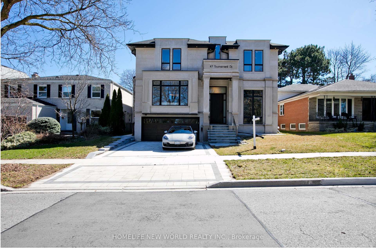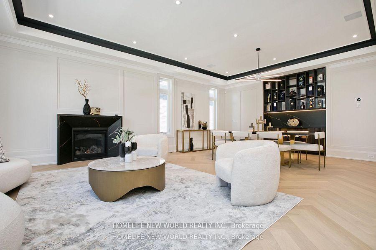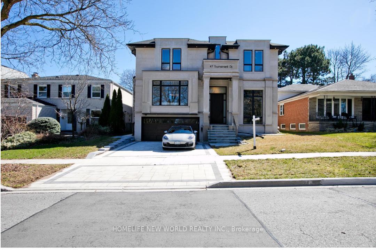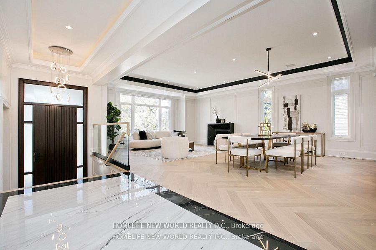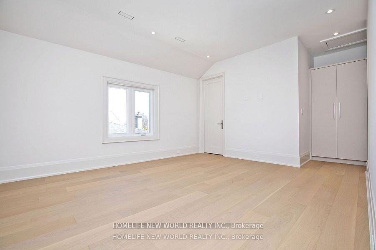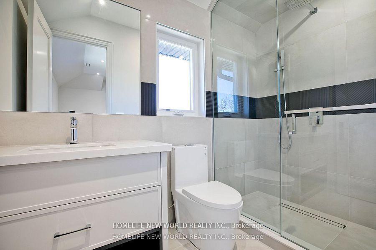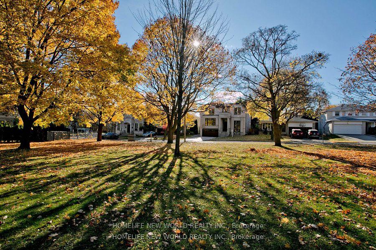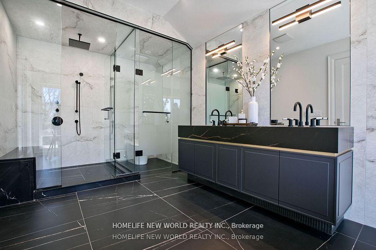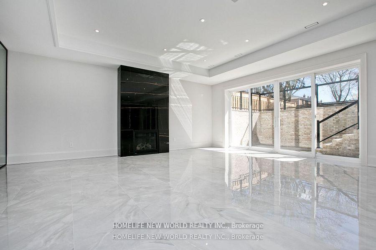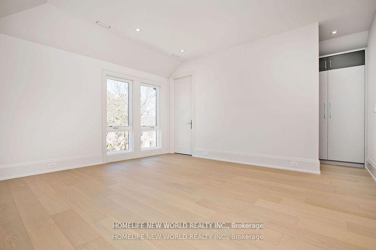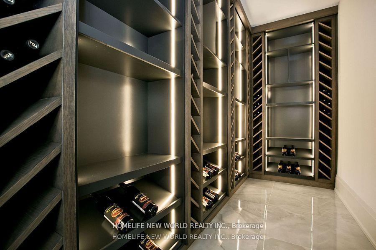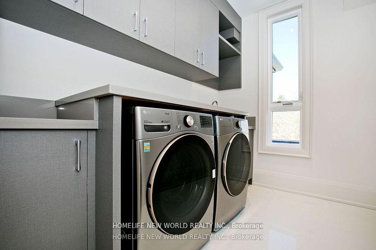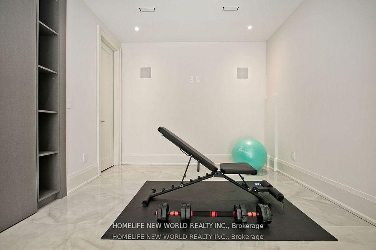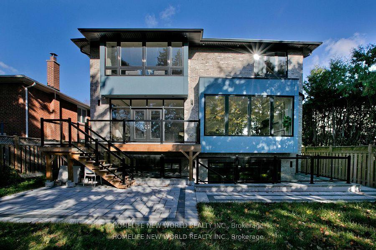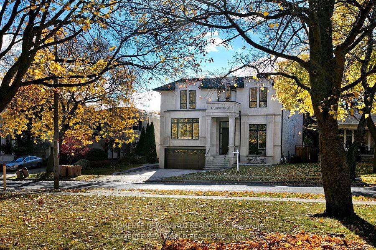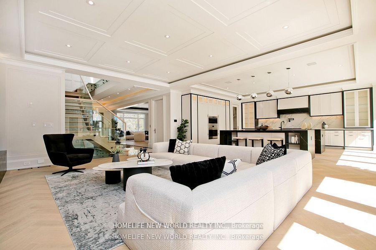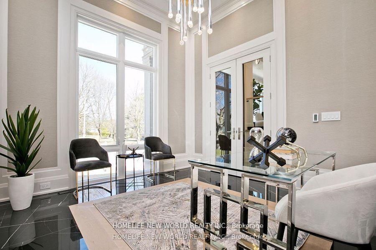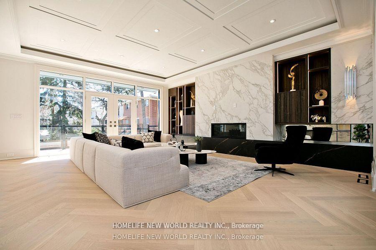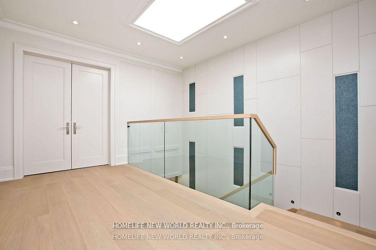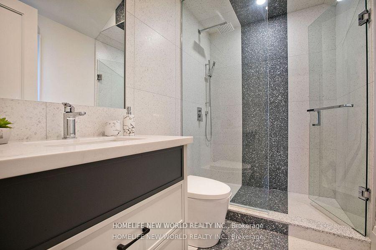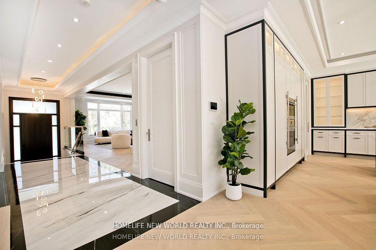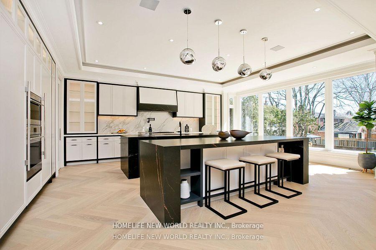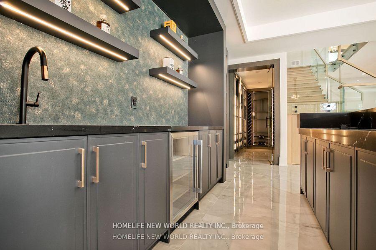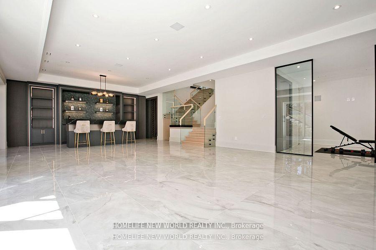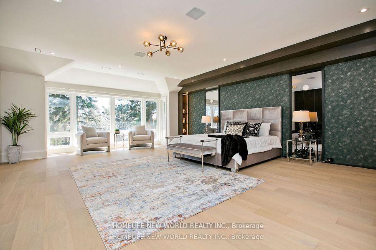$5,598,000
Available - For Sale
Listing ID: C12091526
47 Tournament Driv , Toronto, M2P 1K2, Toronto
| ONE-OF-A-KIND Spectacular Custom-Built Home with Stunning Layout in Heart of Prestigious St. Andrew-Windfelds Enclave. Panoramic Vistas of Huge Park View, Appx. 6,000 Sqft Living Space (Incl finished bsmt) With Elevator and Nature Limestone Front Facade. Elegant Design &Masterpiece Finishes. 4 Bedrooms All with Ensuite. Control4 Smart Home with Built-in Speakers, Motion Detectors & Alarm System. Bright and Spacious Large Skylight with Double-Car Garage, Heated Master Washroom Floor & Bsmt Rec. Area. Elegant Modern Eat-In Kitchen With Sinterstone Slab Counter Tops And Double Water Fall Islands. B/I Separated Two 30-inch Paneled Wolf Sub-Zero Refrigerator & Freezer, 6-Burner Wolf Gas Stove. High End Custom Cabinet with Second Kitchen, Wet Bar& Wine Cellar, Bright Gymn with Ensuite, In Law Nanny Room, Garage Floor Epoxy Finishes. Much More... **EXTRAS** Sinterstone on Kitchen Countertop&Islands and Fireplaces, Quartz Washroom Countertops, B/I Caninet Led Lights, Sprinklers in Front&Back yard |
| Price | $5,598,000 |
| Taxes: | $24298.00 |
| Occupancy: | Vacant |
| Address: | 47 Tournament Driv , Toronto, M2P 1K2, Toronto |
| Directions/Cross Streets: | Old Yonge/York Mills |
| Rooms: | 12 |
| Rooms +: | 5 |
| Bedrooms: | 4 |
| Bedrooms +: | 1 |
| Family Room: | T |
| Basement: | Finished wit |
| Level/Floor | Room | Length(ft) | Width(ft) | Descriptions | |
| Room 1 | Main | Living Ro | 18.76 | 12 | Fireplace, Panelled, Overlooks Park |
| Room 2 | Main | Dining Ro | 18.76 | 6.56 | Moulded Ceiling, Panelled, Hardwood Floor |
| Room 3 | Main | Kitchen | 21.98 | 18.3 | Centre Island, Breakfast Bar, Large Window |
| Room 4 | Main | Family Ro | 21.98 | 20.01 | B/I Shelves, Gas Fireplace, Moulded Ceiling |
| Room 5 | Main | Office | 14.69 | 12 | B/I Bookcase, Moulded Ceiling, Overlooks Park |
| Room 6 | Second | Primary B | 21.81 | 19.52 | 6 Pc Ensuite, Walk-In Closet(s), Electric Fireplace |
| Room 7 | Second | Bedroom 2 | 14.66 | 12 | Hardwood Floor, 3 Pc Ensuite, Overlooks Park |
| Room 8 | Second | Bedroom 3 | 15.19 | 12.07 | Hardwood Floor, 3 Pc Ensuite, Overlooks Park |
| Room 9 | Second | Bedroom 4 | 14.66 | 12.73 | Hardwood Floor, 3 Pc Ensuite, Walk-In Closet(s) |
| Room 10 | Basement | Bedroom | 11.81 | 10.17 | Porcelain Floor, 3 Pc Ensuite, Pot Lights |
| Room 11 | Basement | Exercise | 11.25 | 10.99 | Porcelain Sink, 3 Pc Ensuite, Pot Lights |
| Room 12 | Basement | Recreatio | 20.83 | 20.17 | Porcelain Floor, Walk-Out, Moulded Ceiling |
| Washroom Type | No. of Pieces | Level |
| Washroom Type 1 | 6 | Second |
| Washroom Type 2 | 3 | Second |
| Washroom Type 3 | 2 | Ground |
| Washroom Type 4 | 3 | Basement |
| Washroom Type 5 | 0 |
| Total Area: | 0.00 |
| Approximatly Age: | 0-5 |
| Property Type: | Detached |
| Style: | 2-Storey |
| Exterior: | Stone, Brick |
| Garage Type: | Built-In |
| (Parking/)Drive: | Private Do |
| Drive Parking Spaces: | 2 |
| Park #1 | |
| Parking Type: | Private Do |
| Park #2 | |
| Parking Type: | Private Do |
| Pool: | None |
| Approximatly Age: | 0-5 |
| Approximatly Square Footage: | 3500-5000 |
| CAC Included: | N |
| Water Included: | N |
| Cabel TV Included: | N |
| Common Elements Included: | N |
| Heat Included: | N |
| Parking Included: | N |
| Condo Tax Included: | N |
| Building Insurance Included: | N |
| Fireplace/Stove: | Y |
| Heat Type: | Forced Air |
| Central Air Conditioning: | Central Air |
| Central Vac: | Y |
| Laundry Level: | Syste |
| Ensuite Laundry: | F |
| Sewers: | Sewer |
$
%
Years
This calculator is for demonstration purposes only. Always consult a professional
financial advisor before making personal financial decisions.
| Although the information displayed is believed to be accurate, no warranties or representations are made of any kind. |
| HOMELIFE NEW WORLD REALTY INC. |
|
|

NASSER NADA
Broker
Dir:
416-859-5645
Bus:
905-507-4776
| Virtual Tour | Book Showing | Email a Friend |
Jump To:
At a Glance:
| Type: | Freehold - Detached |
| Area: | Toronto |
| Municipality: | Toronto C12 |
| Neighbourhood: | St. Andrew-Windfields |
| Style: | 2-Storey |
| Approximate Age: | 0-5 |
| Tax: | $24,298 |
| Beds: | 4+1 |
| Baths: | 7 |
| Fireplace: | Y |
| Pool: | None |
Locatin Map:
Payment Calculator:

