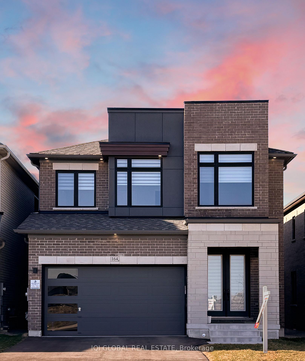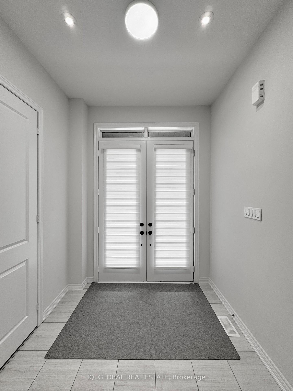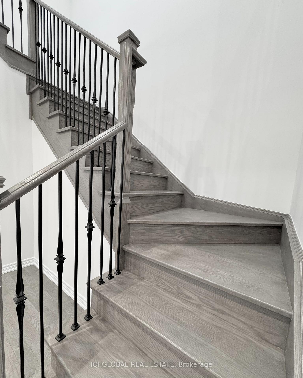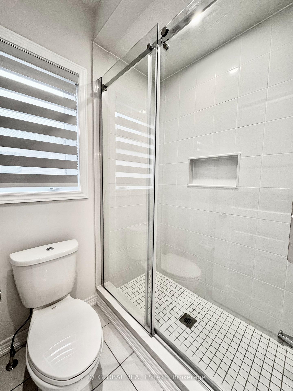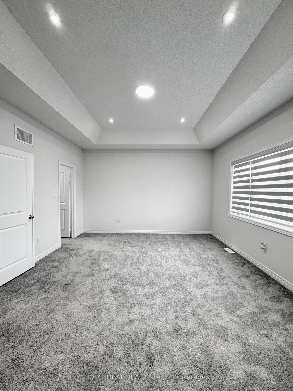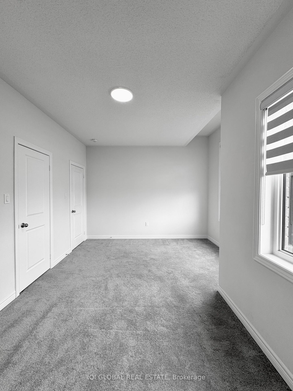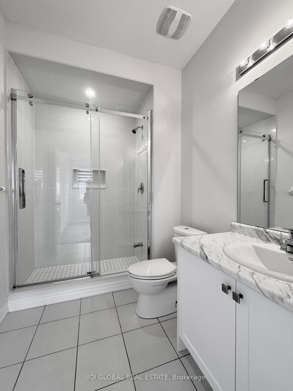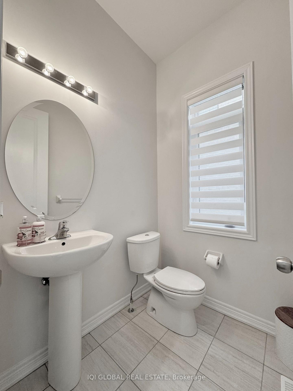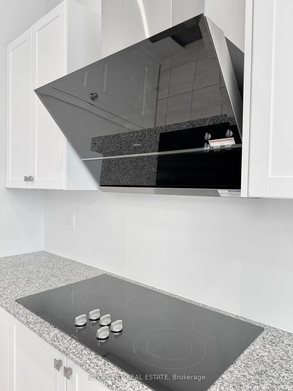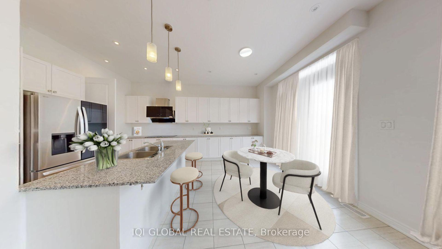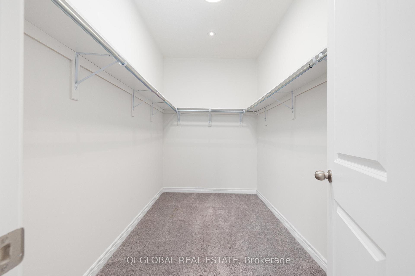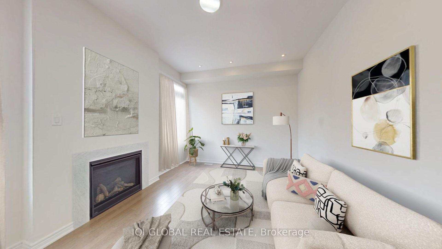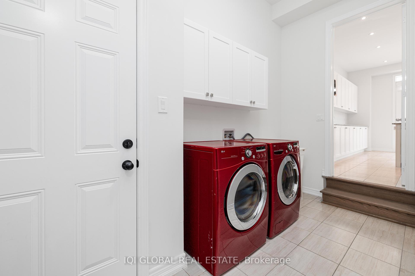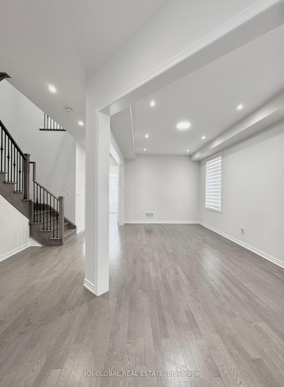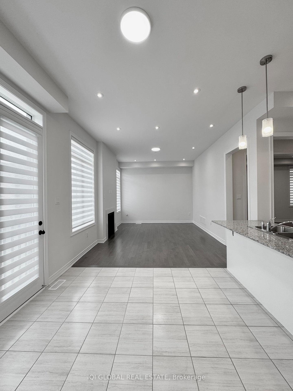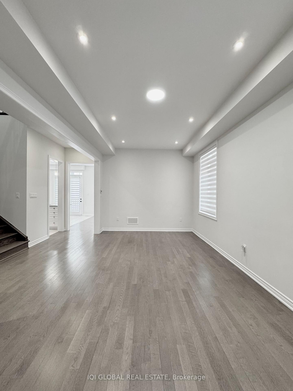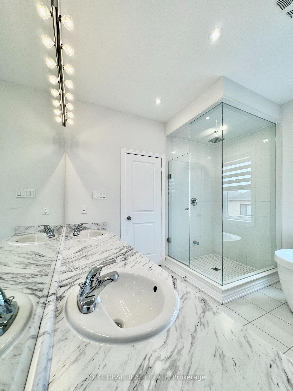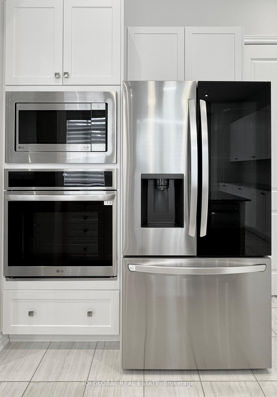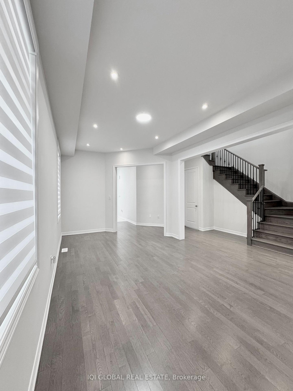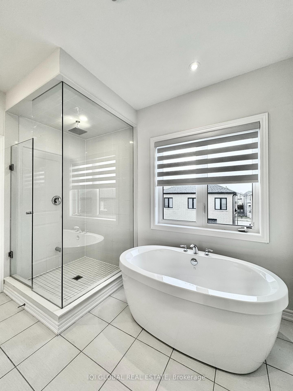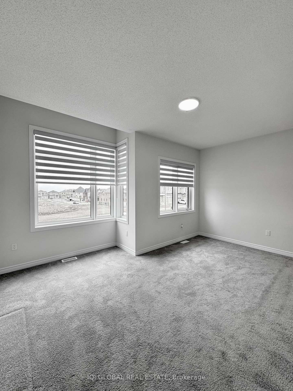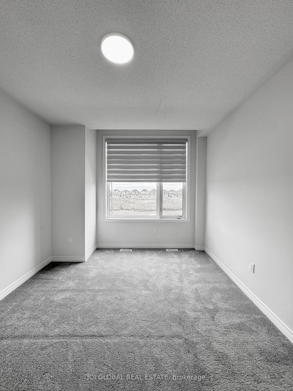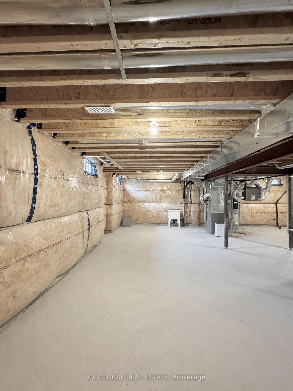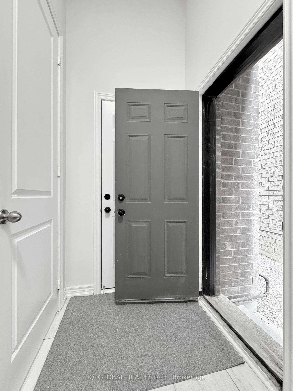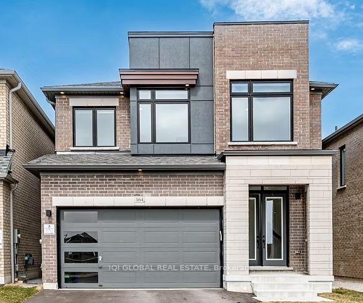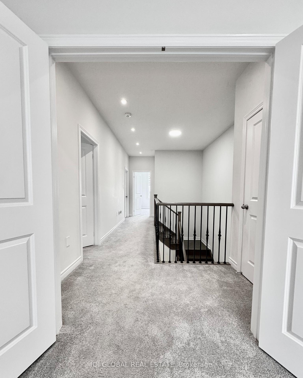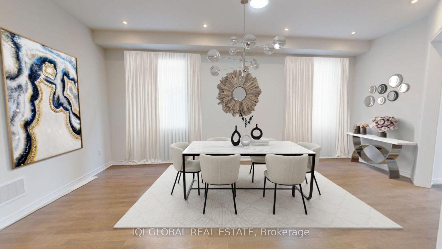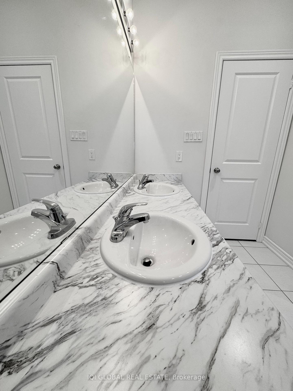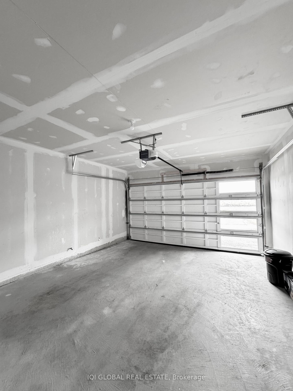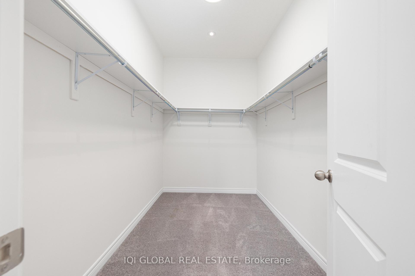$1,669,000
Available - For Sale
Listing ID: N12089491
164 Mckean Driv , Whitchurch-Stouffville, L4A 5A8, York
| Stunning 4-Bedroom 4 bathroom Modern Home just over one year old! Discover this immaculate, upgraded home offering approx. 2600 sq. ft. (per builder's floorplan) of above-grade living space. Situated on a desirable park-facing lot, this residence combines luxury and functionality with more than $120K worth upgraded details. Step inside to find a bright and open interior with 10-feet tall 1-st floor ceiling, large windows, steel railings, and fully upgraded bathrooms with stainless steel glass-panel showers. The chefs kitchen boasts granite countertops and a full-set of high quality appliances, while the spacious living areas provide comfort and elegance. Upstairs, all four generously-sized bedrooms directly walk into their ensuite bathrooms, ensuring privacy and convenience for the entire family. The home also features external pot lights surrounding the whole house at night. Don't miss this rare opportunity to own a move-in-ready high-quality home in a picturesque setting! Spacious, bright,and tall Basement can be accessed from either the seperated side door or the garage door. Buyer/buyer agent verifies the accuracy of all the data and related documents for your due deligence.Please be advised that some of the photos are virtually staged for your reference purpose only. The house is not staged in reality. |
| Price | $1,669,000 |
| Taxes: | $6544.00 |
| Occupancy: | Vacant |
| Address: | 164 Mckean Driv , Whitchurch-Stouffville, L4A 5A8, York |
| Directions/Cross Streets: | 10th Line/19th Line |
| Rooms: | 9 |
| Bedrooms: | 4 |
| Bedrooms +: | 0 |
| Family Room: | T |
| Basement: | Unfinished, Separate Ent |
| Level/Floor | Room | Length(ft) | Width(ft) | Descriptions | |
| Room 1 | Ground | Living Ro | 20.99 | 14.1 | Hardwood Floor, Combined w/Dining, Pot Lights |
| Room 2 | Ground | Dining Ro | 20.99 | 14.1 | Hardwood Floor, Combined w/Dining, Pot Lights |
| Room 3 | Ground | Family Ro | 16.07 | 11.97 | Hardwood Floor, Gas Fireplace, Pot Lights |
| Room 4 | Ground | Kitchen | 11.97 | 9.18 | Granite Counters, B/I Microwave, B/I Oven |
| Room 5 | Ground | Breakfast | 11.97 | 9.18 | W/O To Yard, Ceramic Floor, Pot Lights |
| Room 6 | Second | Primary B | 16.73 | 14.1 | Broadloom, 5 Pc Ensuite, Pot Lights |
| Room 7 | Second | Bedroom 2 | 16.73 | 10.5 | Broadloom, 4 Pc Ensuite, Pot Lights |
| Room 8 | Second | Bedroom 3 | 11.81 | 11.15 | Broadloom, Semi Ensuite, Pot Lights |
| Room 9 | Second | Bedroom 4 | 11.15 | 11.15 | Broadloom, Semi Ensuite, Pot Lights |
| Washroom Type | No. of Pieces | Level |
| Washroom Type 1 | 2 | Main |
| Washroom Type 2 | 5 | Second |
| Washroom Type 3 | 4 | Second |
| Washroom Type 4 | 3 | Second |
| Washroom Type 5 | 0 |
| Total Area: | 0.00 |
| Approximatly Age: | 0-5 |
| Property Type: | Detached |
| Style: | 2-Storey |
| Exterior: | Brick |
| Garage Type: | Attached |
| (Parking/)Drive: | Private Do |
| Drive Parking Spaces: | 2 |
| Park #1 | |
| Parking Type: | Private Do |
| Park #2 | |
| Parking Type: | Private Do |
| Pool: | None |
| Approximatly Age: | 0-5 |
| Approximatly Square Footage: | 2500-3000 |
| Property Features: | Park |
| CAC Included: | N |
| Water Included: | N |
| Cabel TV Included: | N |
| Common Elements Included: | N |
| Heat Included: | N |
| Parking Included: | N |
| Condo Tax Included: | N |
| Building Insurance Included: | N |
| Fireplace/Stove: | Y |
| Heat Type: | Forced Air |
| Central Air Conditioning: | Central Air |
| Central Vac: | N |
| Laundry Level: | Syste |
| Ensuite Laundry: | F |
| Sewers: | Sewer |
$
%
Years
This calculator is for demonstration purposes only. Always consult a professional
financial advisor before making personal financial decisions.
| Although the information displayed is believed to be accurate, no warranties or representations are made of any kind. |
| IQI GLOBAL REAL ESTATE |
|
|

NASSER NADA
Broker
Dir:
416-859-5645
Bus:
905-507-4776
| Virtual Tour | Book Showing | Email a Friend |
Jump To:
At a Glance:
| Type: | Freehold - Detached |
| Area: | York |
| Municipality: | Whitchurch-Stouffville |
| Neighbourhood: | Stouffville |
| Style: | 2-Storey |
| Approximate Age: | 0-5 |
| Tax: | $6,544 |
| Beds: | 4 |
| Baths: | 4 |
| Fireplace: | Y |
| Pool: | None |
Locatin Map:
Payment Calculator:

