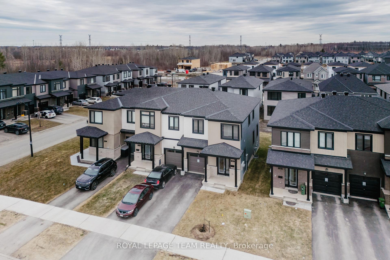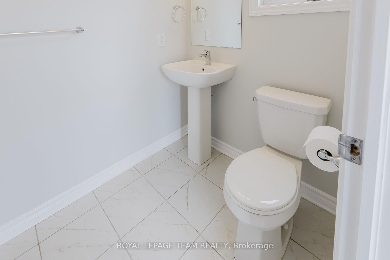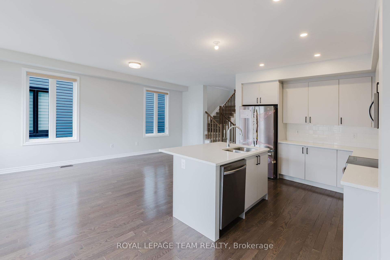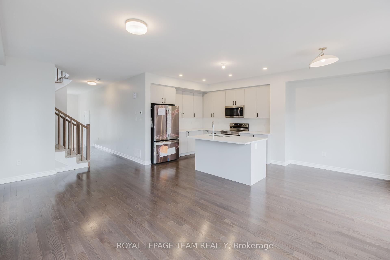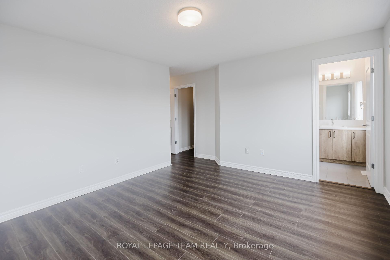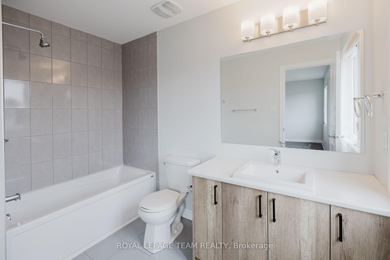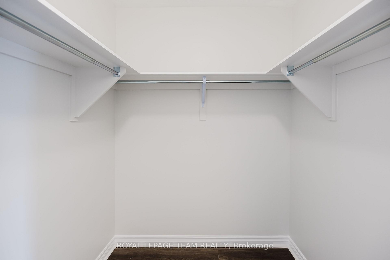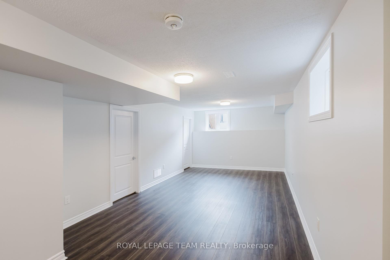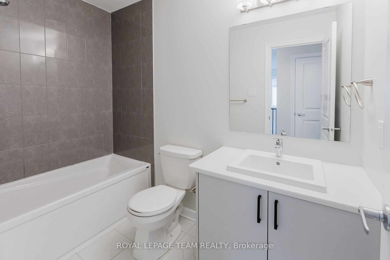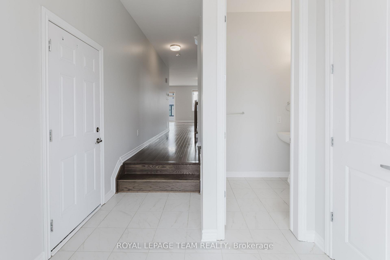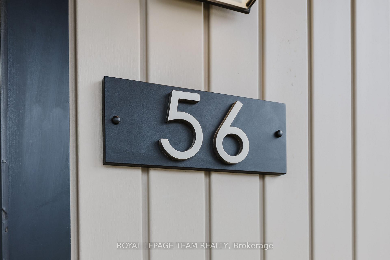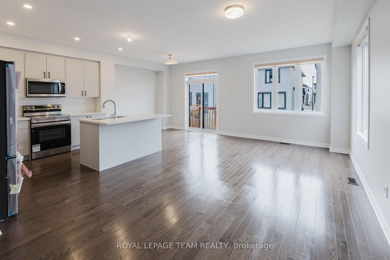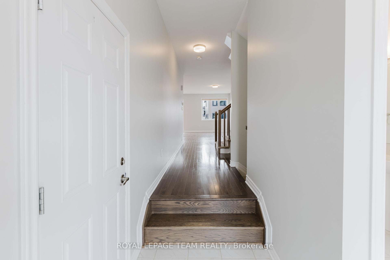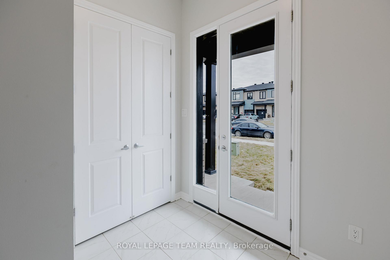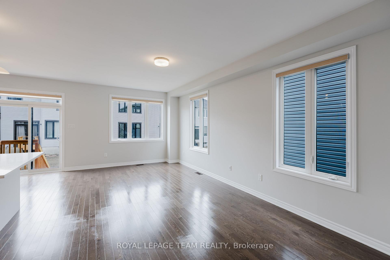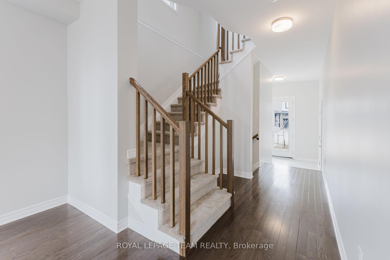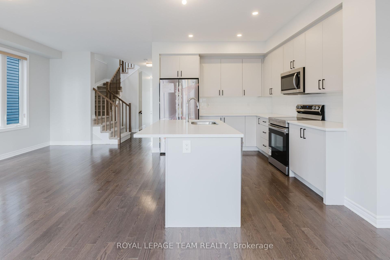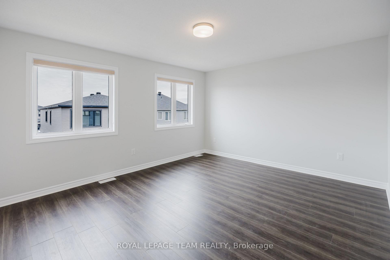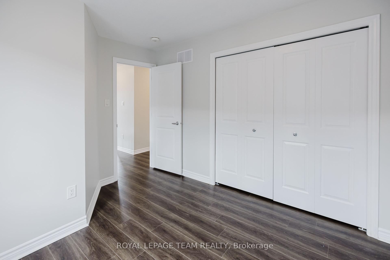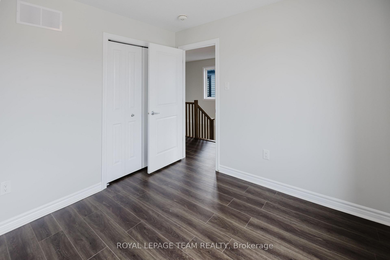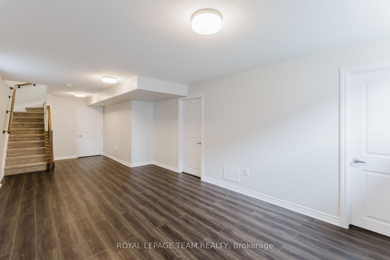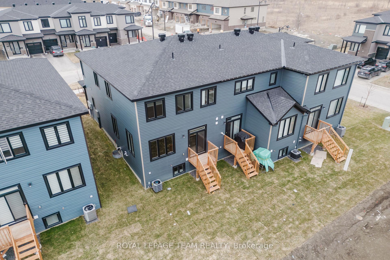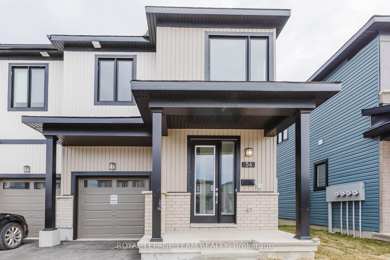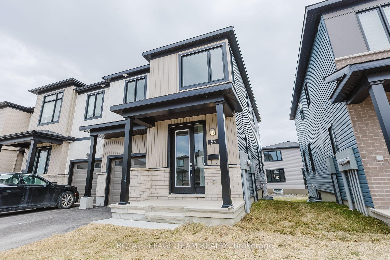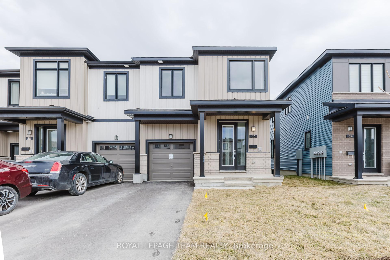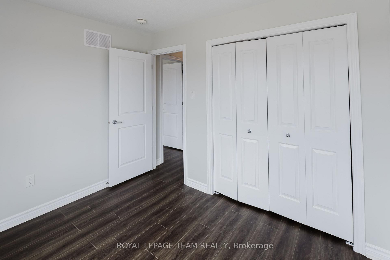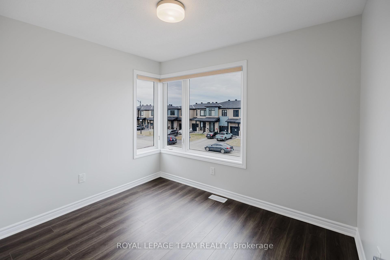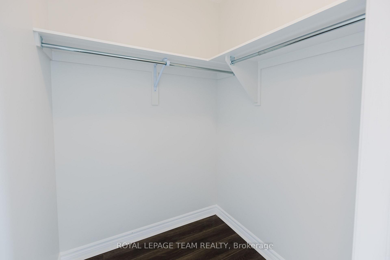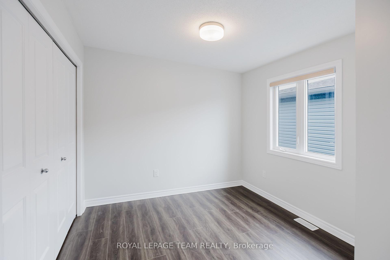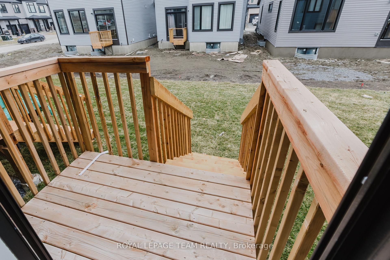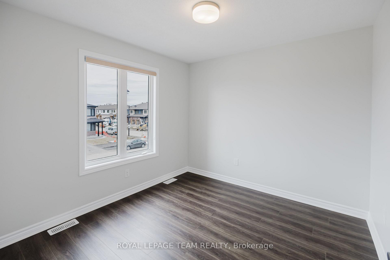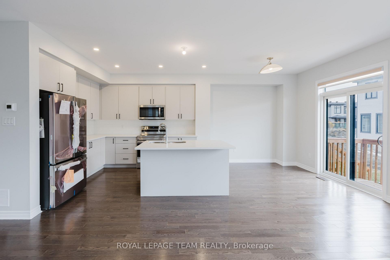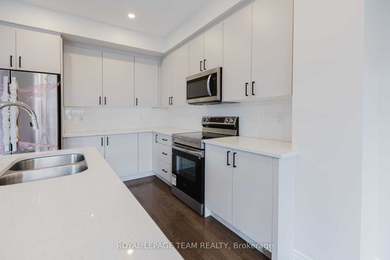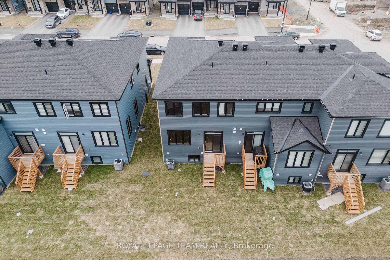$685,000
Available - For Sale
Listing ID: X12091538
56 Jargeau Road , Orleans - Convent Glen and Area, K1W 0S7, Ottawa
| Welcome to this 2024 built spacious 4-bedroom end-unit townhome by Glenview Homes in the highly desirable Chapel Hill South community of Orleans. The main floor features beautiful hardwood flooring and a bright, open-concept layout that includes a modern kitchen with ample cabinetry, quartz countertops, and stainless steel appliances. Upstairs offers a generous primary bedroom with his and hers walk-in closets and a private ensuite, along with three additional bedrooms and a full bathroom. The finished basement adds extra living space with a cozy rec room, perfect for family time or entertaining. Close to movie theater, bank, hardware store, shopping and much more. Window blinds (2025), Second floor and basement flooring (2025), AC (2025). Vacant. Easy to show. |
| Price | $685,000 |
| Taxes: | $4149.00 |
| Assessment Year: | 2024 |
| Occupancy: | Vacant |
| Address: | 56 Jargeau Road , Orleans - Convent Glen and Area, K1W 0S7, Ottawa |
| Directions/Cross Streets: | Lamarche Ave and Jargeau Road |
| Rooms: | 4 |
| Bedrooms: | 4 |
| Bedrooms +: | 0 |
| Family Room: | F |
| Basement: | Finished |
| Level/Floor | Room | Length(ft) | Width(ft) | Descriptions | |
| Room 1 | Main | Kitchen | 10.43 | 10 | |
| Room 2 | Main | Breakfast | 10 | 8.5 | |
| Room 3 | Main | Great Roo | 20.99 | 12.33 | |
| Room 4 | Second | Primary B | 12.5 | 14.33 | |
| Room 5 | Second | Bedroom 2 | 11.32 | 9.68 | |
| Room 6 | Second | Bedroom 3 | 9.81 | 10.14 | |
| Room 7 | Second | Bedroom 4 | 9.15 | 10.33 | |
| Room 8 | Basement | Recreatio | 27.98 | 11.74 |
| Washroom Type | No. of Pieces | Level |
| Washroom Type 1 | 2 | Main |
| Washroom Type 2 | 3 | Second |
| Washroom Type 3 | 0 | |
| Washroom Type 4 | 0 | |
| Washroom Type 5 | 0 |
| Total Area: | 0.00 |
| Property Type: | Att/Row/Townhouse |
| Style: | 2-Storey |
| Exterior: | Brick, Other |
| Garage Type: | Attached |
| Drive Parking Spaces: | 1 |
| Pool: | None |
| Approximatly Square Footage: | 1500-2000 |
| CAC Included: | N |
| Water Included: | N |
| Cabel TV Included: | N |
| Common Elements Included: | N |
| Heat Included: | N |
| Parking Included: | N |
| Condo Tax Included: | N |
| Building Insurance Included: | N |
| Fireplace/Stove: | N |
| Heat Type: | Forced Air |
| Central Air Conditioning: | Central Air |
| Central Vac: | N |
| Laundry Level: | Syste |
| Ensuite Laundry: | F |
| Sewers: | Sewer |
$
%
Years
This calculator is for demonstration purposes only. Always consult a professional
financial advisor before making personal financial decisions.
| Although the information displayed is believed to be accurate, no warranties or representations are made of any kind. |
| ROYAL LEPAGE TEAM REALTY |
|
|

NASSER NADA
Broker
Dir:
416-859-5645
Bus:
905-507-4776
| Book Showing | Email a Friend |
Jump To:
At a Glance:
| Type: | Freehold - Att/Row/Townhouse |
| Area: | Ottawa |
| Municipality: | Orleans - Convent Glen and Area |
| Neighbourhood: | 2012 - Chapel Hill South - Orleans Village |
| Style: | 2-Storey |
| Tax: | $4,149 |
| Beds: | 4 |
| Baths: | 3 |
| Fireplace: | N |
| Pool: | None |
Locatin Map:
Payment Calculator:

