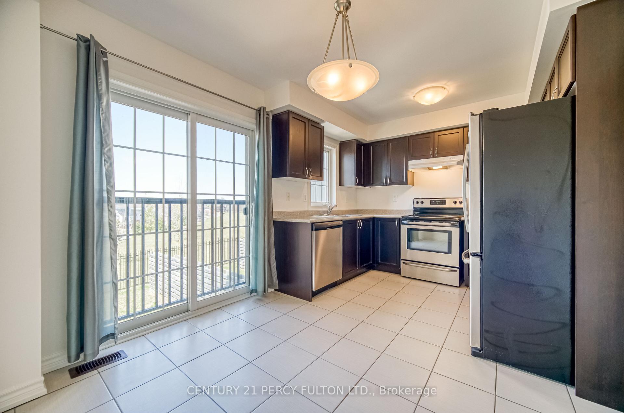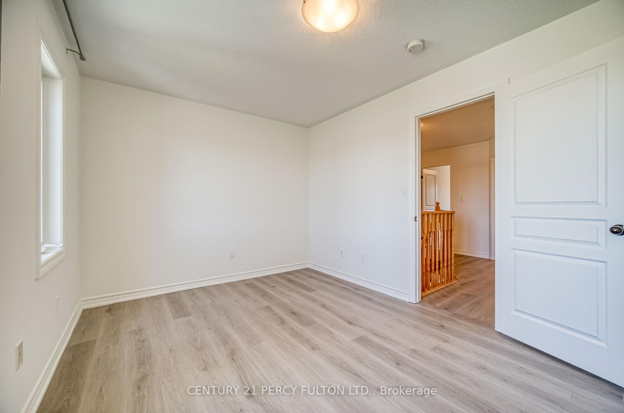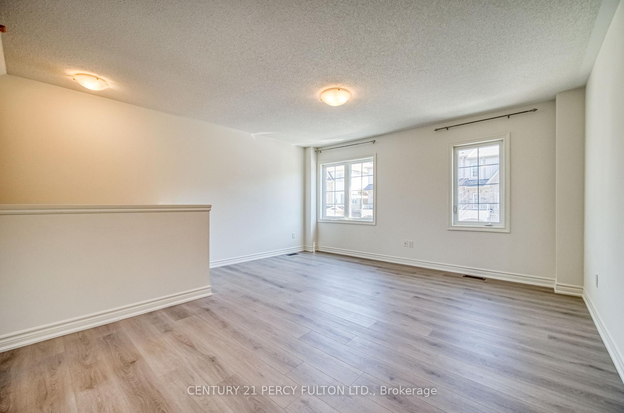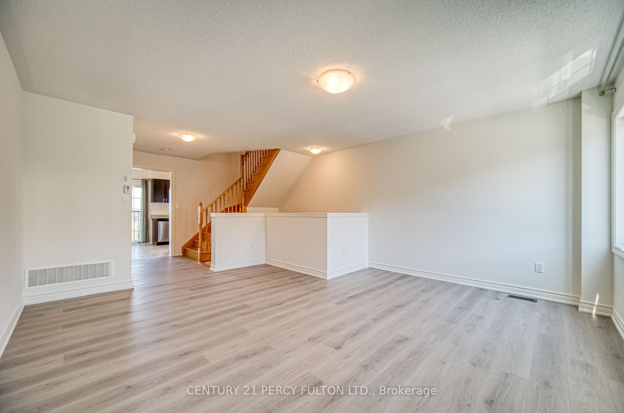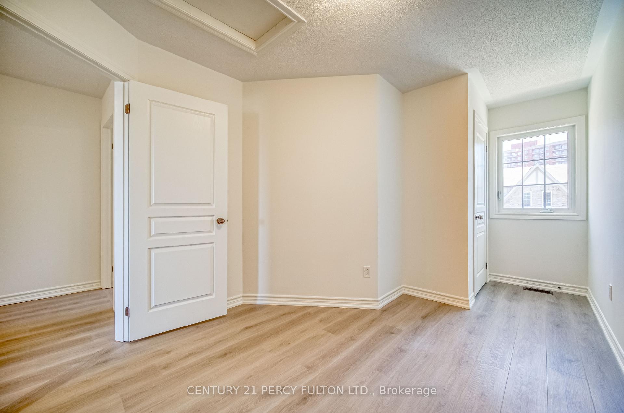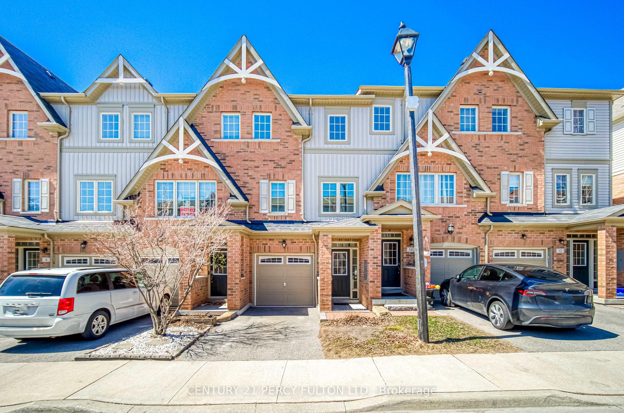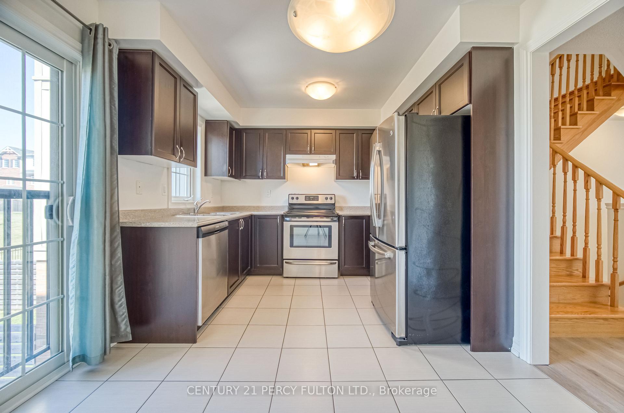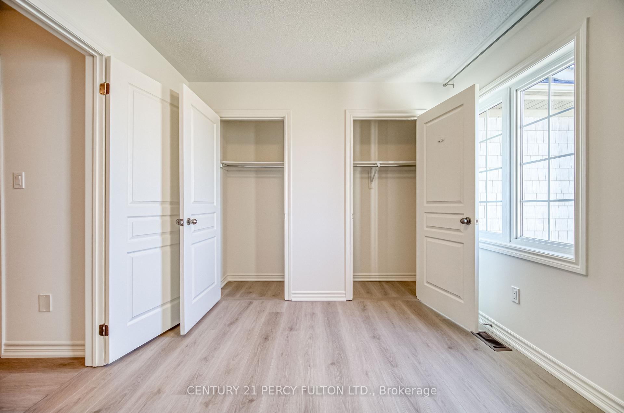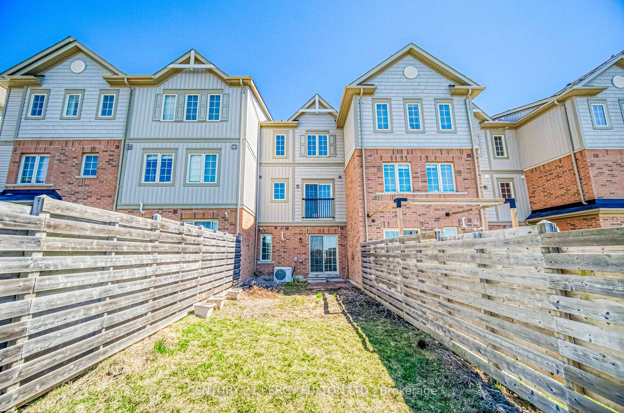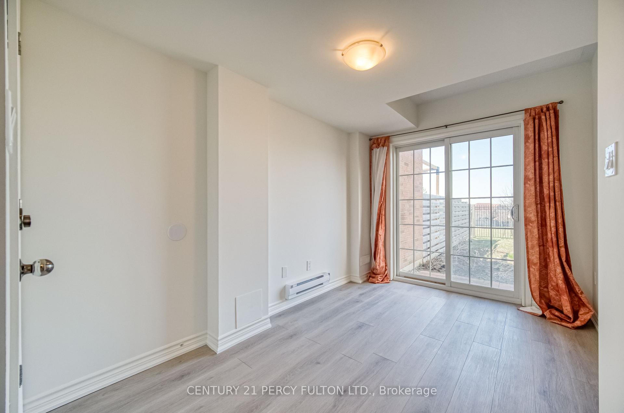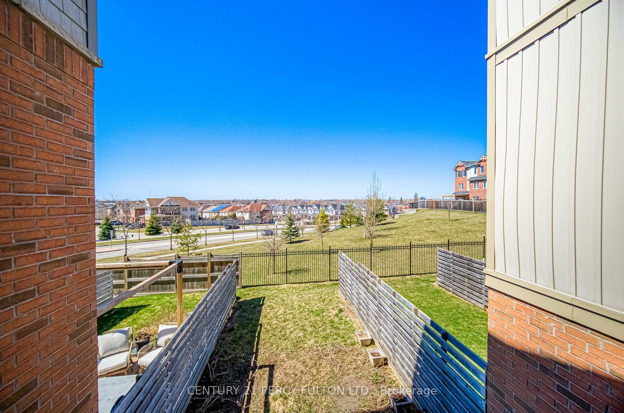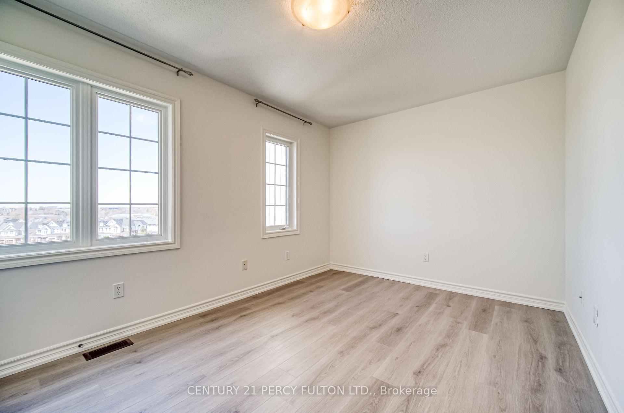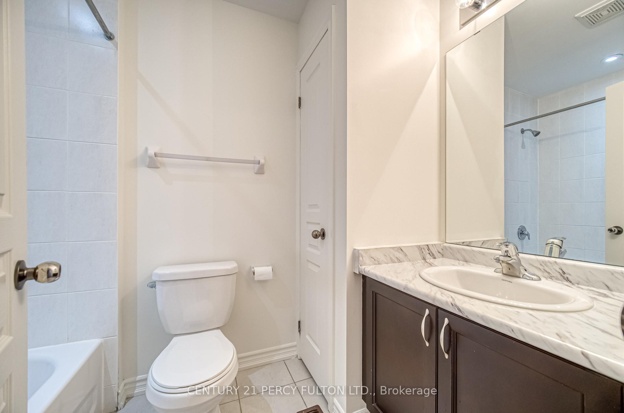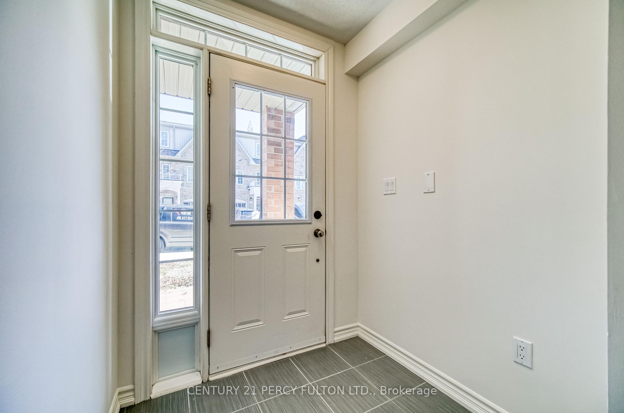$2,750
Available - For Rent
Listing ID: E12090751
8 Benjamin Way , Whitby, L1N 2K6, Durham
| Welcome to 8 Benjamin Way a bright and stylish 3-bedroom townhome nestled in a family-friendly neighbourhood in Whitby. Freshly painted with new flooring throughout, this well-maintained home features an open-concept layout and a walk-out to your own private backyard oasisperfect for morning coffee, summer BBQs, or winding down after a long day.Enjoy the convenience of a built-in 1-car garage with direct access to the home. Located just minutes from highways, shopping, schools, parks, and all essential amenities, this rental offers the perfect blend of comfort, function, and lifestyle. |
| Price | $2,750 |
| Taxes: | $0.00 |
| Occupancy: | Vacant |
| Address: | 8 Benjamin Way , Whitby, L1N 2K6, Durham |
| Directions/Cross Streets: | Thickson Rd S/ Nichol Ave |
| Rooms: | 6 |
| Rooms +: | 1 |
| Bedrooms: | 3 |
| Bedrooms +: | 0 |
| Family Room: | F |
| Basement: | Finished wit |
| Furnished: | Unfu |
| Level/Floor | Room | Length(ft) | Width(ft) | Descriptions | |
| Room 1 | Main | Living Ro | 15.74 | 14.76 | Large Window, Combined w/Dining, Vinyl Floor |
| Room 2 | Main | Dining Ro | 15.74 | 14.76 | Combined w/Living, Large Window, Vinyl Floor |
| Room 3 | Main | Kitchen | 15.09 | 10.66 | Stainless Steel Appl, Granite Counters, Juliette Balcony |
| Room 4 | Upper | Primary B | 12.79 | 10.17 | Semi Ensuite, His and Hers Closets, Vinyl Floor |
| Room 5 | Upper | Bedroom 2 | 14.76 | 9.84 | Window, Closet, Vinyl Floor |
| Room 6 | Upper | Bedroom 3 | 8.2 | 9.18 | Window, Closet, Vinyl Floor |
| Room 7 | Lower | Recreatio | 10.59 | 13.94 | W/O To Yard, Access To Garage, Laminate |
| Washroom Type | No. of Pieces | Level |
| Washroom Type 1 | 2 | Main |
| Washroom Type 2 | 4 | Second |
| Washroom Type 3 | 0 | |
| Washroom Type 4 | 0 | |
| Washroom Type 5 | 0 |
| Total Area: | 0.00 |
| Property Type: | Att/Row/Townhouse |
| Style: | 3-Storey |
| Exterior: | Brick, Vinyl Siding |
| Garage Type: | Attached |
| (Parking/)Drive: | Private |
| Drive Parking Spaces: | 1 |
| Park #1 | |
| Parking Type: | Private |
| Park #2 | |
| Parking Type: | Private |
| Pool: | None |
| Laundry Access: | In-Suite Laun |
| Approximatly Square Footage: | 1100-1500 |
| Property Features: | Fenced Yard, Place Of Worship |
| CAC Included: | N |
| Water Included: | N |
| Cabel TV Included: | N |
| Common Elements Included: | N |
| Heat Included: | N |
| Parking Included: | N |
| Condo Tax Included: | N |
| Building Insurance Included: | N |
| Fireplace/Stove: | N |
| Heat Type: | Forced Air |
| Central Air Conditioning: | Central Air |
| Central Vac: | N |
| Laundry Level: | Syste |
| Ensuite Laundry: | F |
| Elevator Lift: | False |
| Sewers: | Sewer |
| Utilities-Cable: | Y |
| Utilities-Hydro: | Y |
| Although the information displayed is believed to be accurate, no warranties or representations are made of any kind. |
| CENTURY 21 PERCY FULTON LTD. |
|
|

NASSER NADA
Broker
Dir:
416-859-5645
Bus:
905-507-4776
| Book Showing | Email a Friend |
Jump To:
At a Glance:
| Type: | Freehold - Att/Row/Townhouse |
| Area: | Durham |
| Municipality: | Whitby |
| Neighbourhood: | Blue Grass Meadows |
| Style: | 3-Storey |
| Beds: | 3 |
| Baths: | 2 |
| Fireplace: | N |
| Pool: | None |
Locatin Map:

