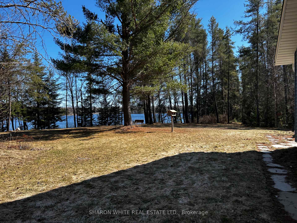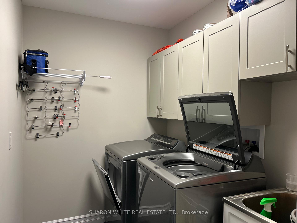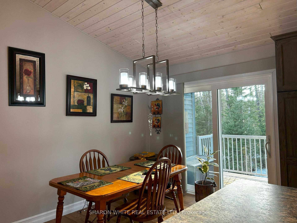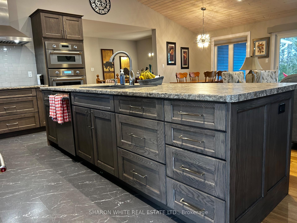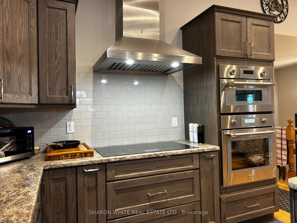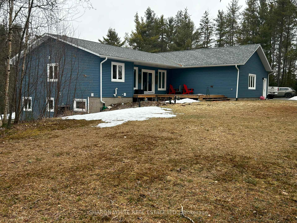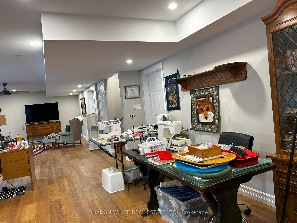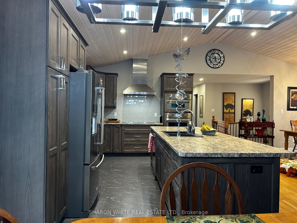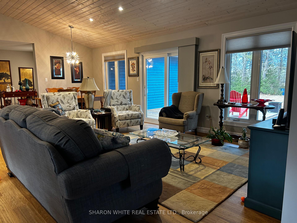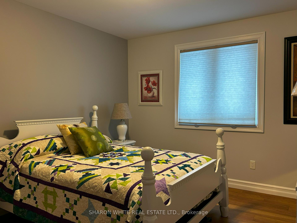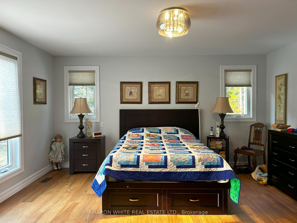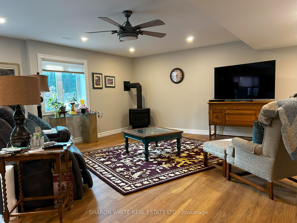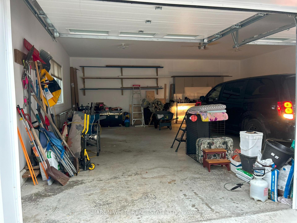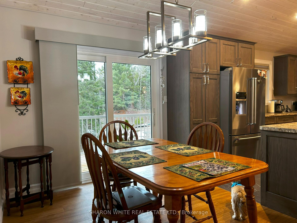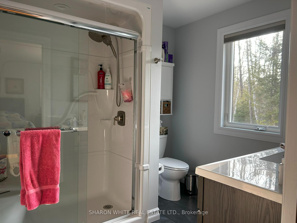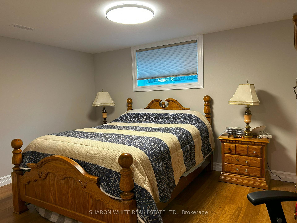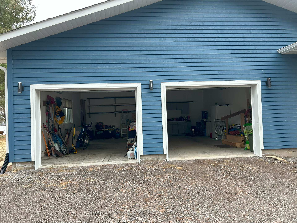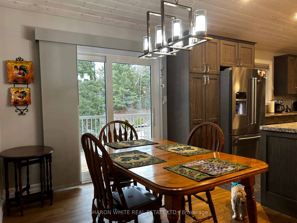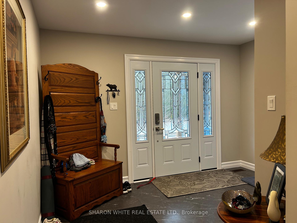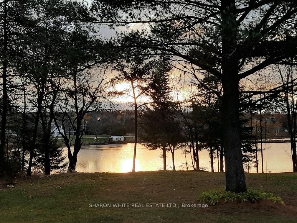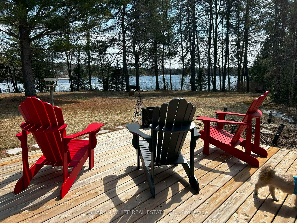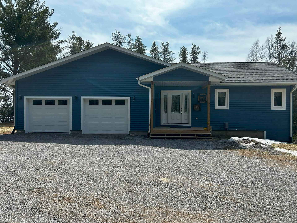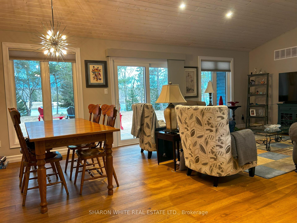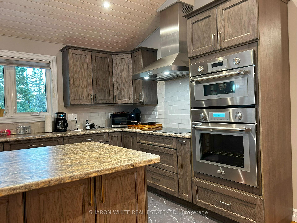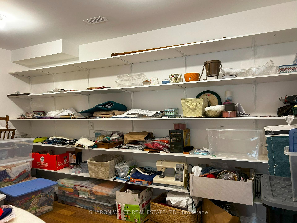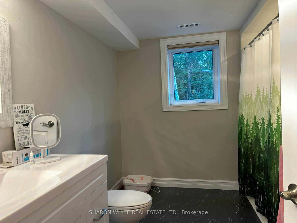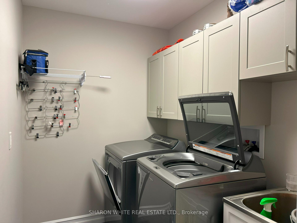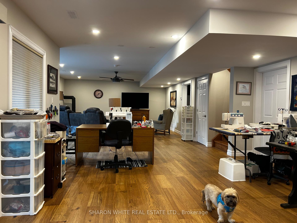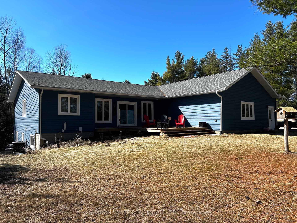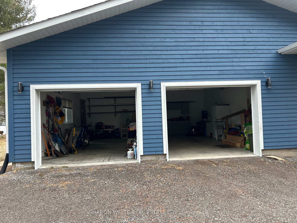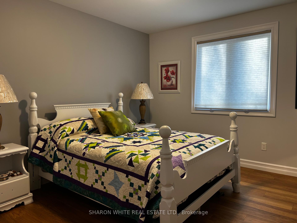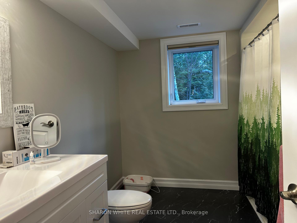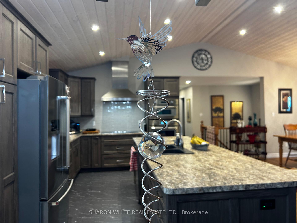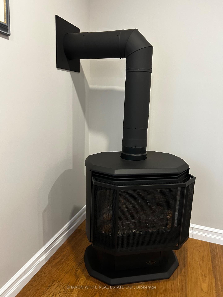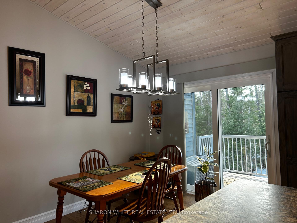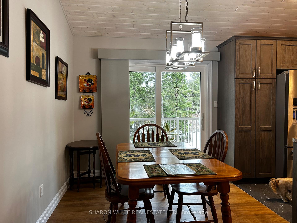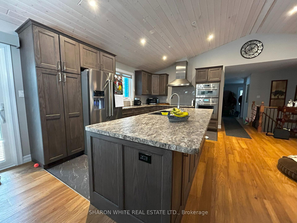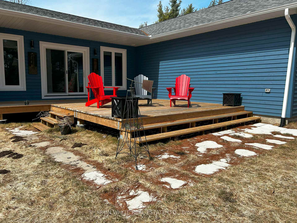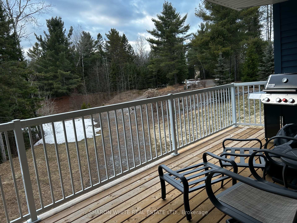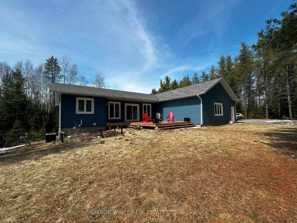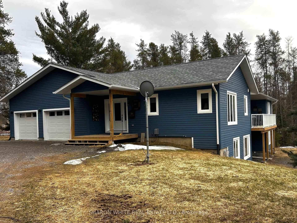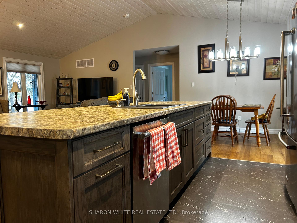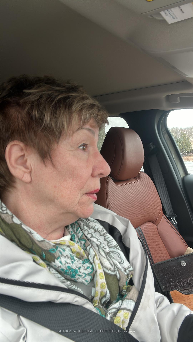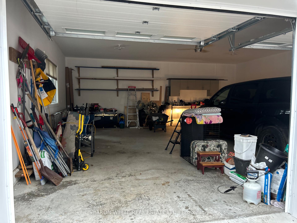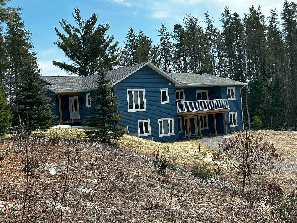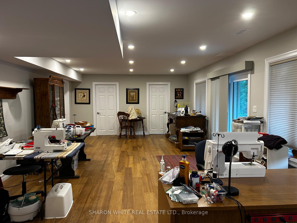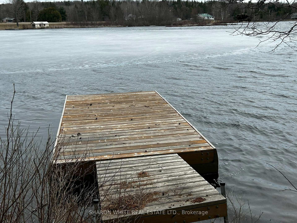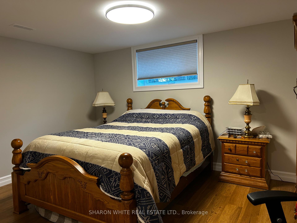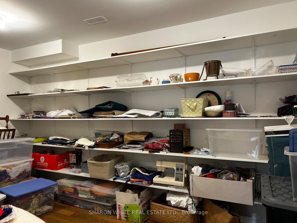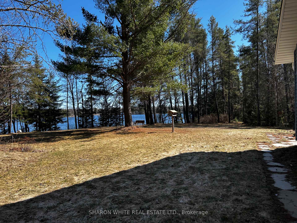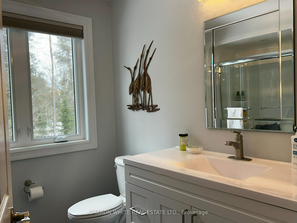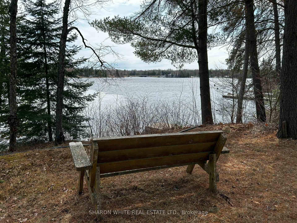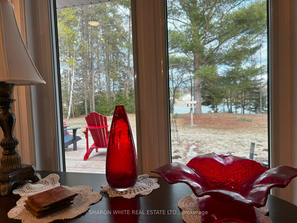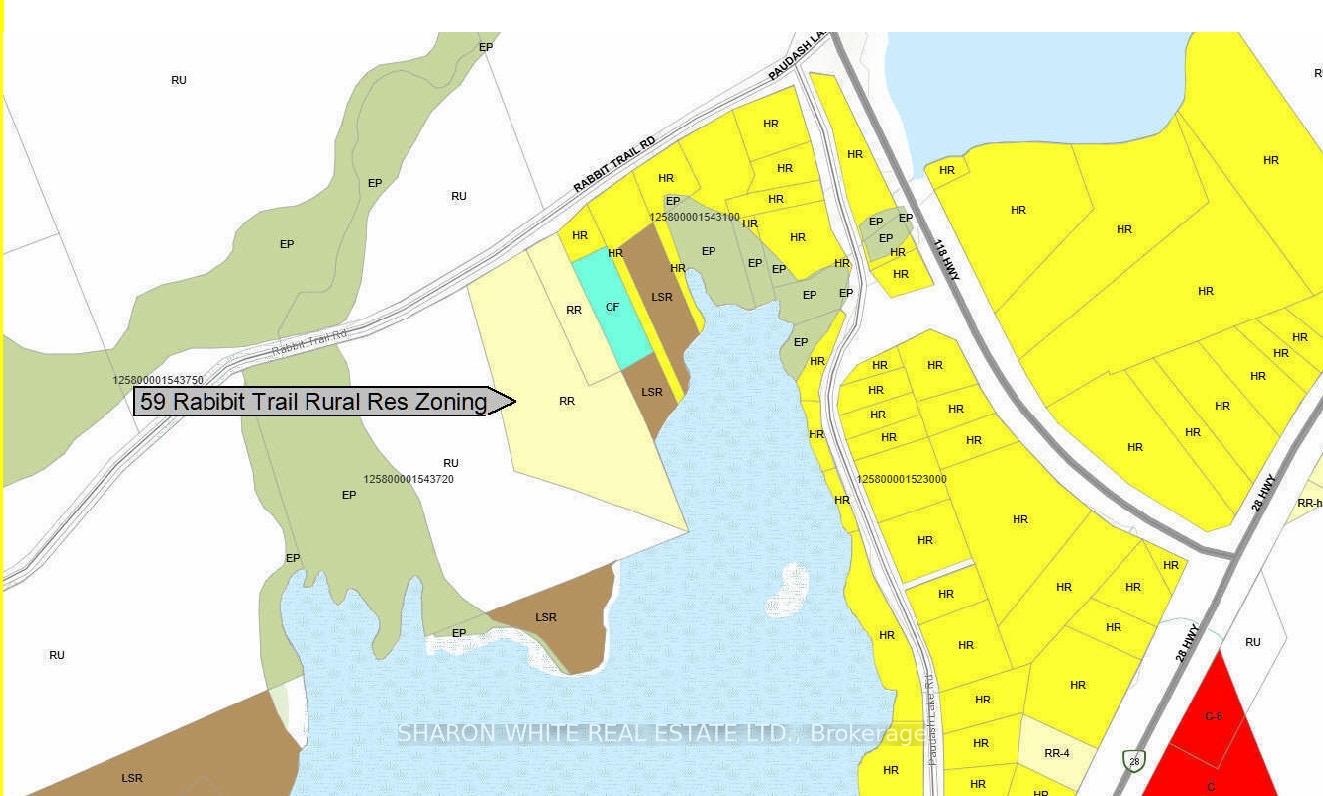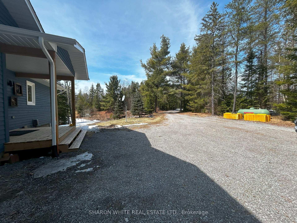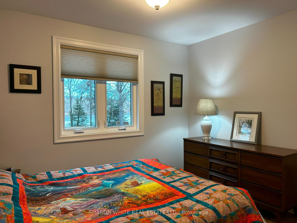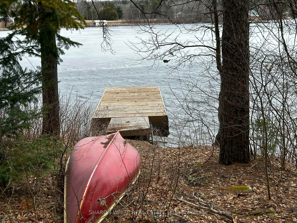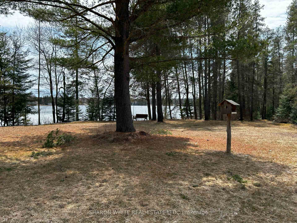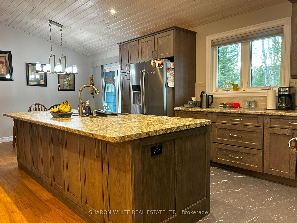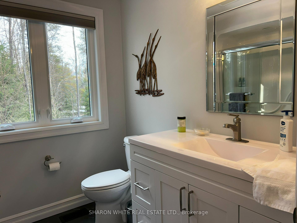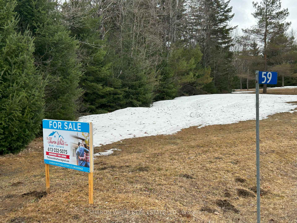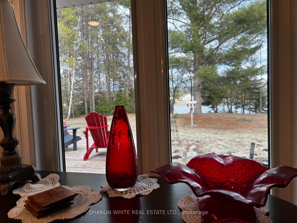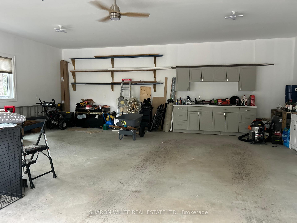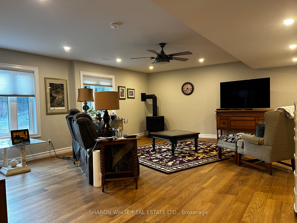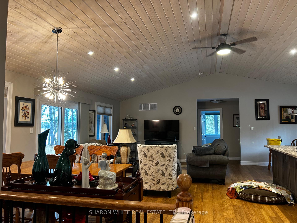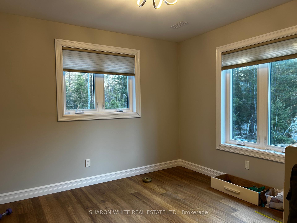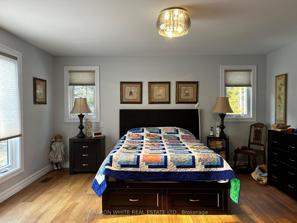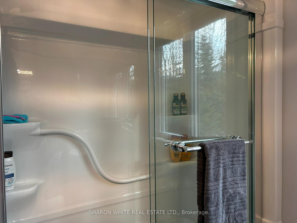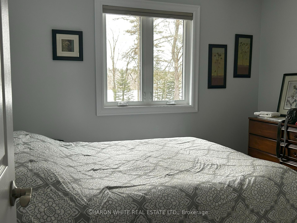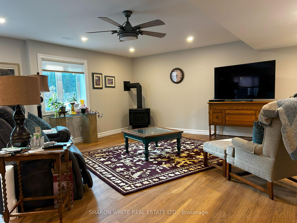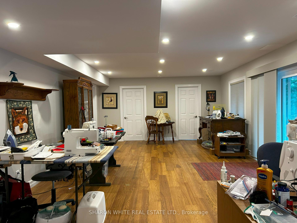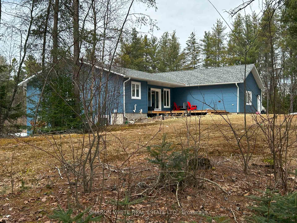$1,150,000
Available - For Sale
Listing ID: X12090784
59 Rabbit Trail Trai , Faraday, K0L 1C0, Hastings
| Located on Lower Paudash lake on 4.8 acres this excellent family home or cottage offers lots of space indoors and outdoors. This spacious home is fully finished on two floors with a full walkout to the rear lot. The main floor has 3 bedrooms, open living room/dining room & kitchen with patios to the rear and lakeside, 2 bathrooms, main floor laundry, roomy foyer with access to the garage. The vaulted central area is warm and welcoming with lots of windows, wood flooring, gorgeous kitchen with extensive island and high end appliances. The lower level has a gigantic recreation room with a propane stove for seasonal heating, two more bedrooms and a four piece bath with lots of windows & patio door to rear lot. Quality finishing, comfortable design, lots of windows and tons of space here for you to enjoy in 2025!. |
| Price | $1,150,000 |
| Taxes: | $6191.00 |
| Assessment Year: | 2024 |
| Occupancy: | Owner |
| Address: | 59 Rabbit Trail Trai , Faraday, K0L 1C0, Hastings |
| Acreage: | 2-4.99 |
| Directions/Cross Streets: | Rabbit Trail and Paudash Lake Road/Hwy 118 |
| Rooms: | 14 |
| Bedrooms: | 5 |
| Bedrooms +: | 0 |
| Family Room: | T |
| Basement: | Finished wit, Full |
| Level/Floor | Room | Length(ft) | Width(ft) | Descriptions | |
| Room 1 | Main | Bedroom | 12.3 | 11.15 | |
| Room 2 | Main | Bathroom | 8.72 | 7.87 | 4 Pc Bath |
| Room 3 | Main | Bedroom 2 | 12 | 10.99 | |
| Room 4 | Main | Living Ro | 23.78 | 11.74 | |
| Room 5 | Main | Kitchen | 24.24 | 16.99 | |
| Room 6 | Main | Bedroom | 14.66 | 14.66 | |
| Room 7 | Main | Bathroom | 7.97 | 8.79 | 3 Pc Ensuite |
| Room 8 | Main | Laundry | 6 | 5.02 | |
| Room 9 | Basement | Bedroom 4 | 12 | 13.48 | |
| Room 10 | Basement | Bedroom 5 | 10.66 | 10.82 | |
| Room 11 | Basement | Recreatio | 23.81 | 14.5 | |
| Room 12 | Basement | Utility R | 8.3 | 16.01 | |
| Room 13 | Basement | Family Ro | 24.01 | 17.74 | |
| Room 14 | Basement | Other | 8.33 | 13.78 | |
| Room 15 | Basement | Bathroom | 10.82 | 8.76 |
| Washroom Type | No. of Pieces | Level |
| Washroom Type 1 | 3 | Main |
| Washroom Type 2 | 4 | Main |
| Washroom Type 3 | 4 | Main |
| Washroom Type 4 | 0 | |
| Washroom Type 5 | 0 |
| Total Area: | 0.00 |
| Approximatly Age: | 0-5 |
| Property Type: | Detached |
| Style: | Bungalow |
| Exterior: | Hardboard |
| Garage Type: | Attached |
| Drive Parking Spaces: | 5 |
| Pool: | None |
| Approximatly Age: | 0-5 |
| Approximatly Square Footage: | 1500-2000 |
| CAC Included: | N |
| Water Included: | N |
| Cabel TV Included: | N |
| Common Elements Included: | N |
| Heat Included: | N |
| Parking Included: | N |
| Condo Tax Included: | N |
| Building Insurance Included: | N |
| Fireplace/Stove: | N |
| Heat Type: | Forced Air |
| Central Air Conditioning: | Central Air |
| Central Vac: | Y |
| Laundry Level: | Syste |
| Ensuite Laundry: | F |
| Sewers: | Septic |
$
%
Years
This calculator is for demonstration purposes only. Always consult a professional
financial advisor before making personal financial decisions.
| Although the information displayed is believed to be accurate, no warranties or representations are made of any kind. |
| SHARON WHITE REAL ESTATE LTD. |
|
|

NASSER NADA
Broker
Dir:
416-859-5645
Bus:
905-507-4776
| Book Showing | Email a Friend |
Jump To:
At a Glance:
| Type: | Freehold - Detached |
| Area: | Hastings |
| Municipality: | Faraday |
| Neighbourhood: | Faraday |
| Style: | Bungalow |
| Approximate Age: | 0-5 |
| Tax: | $6,191 |
| Beds: | 5 |
| Baths: | 3 |
| Fireplace: | N |
| Pool: | None |
Locatin Map:
Payment Calculator:

