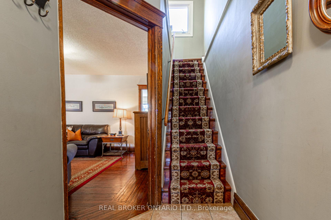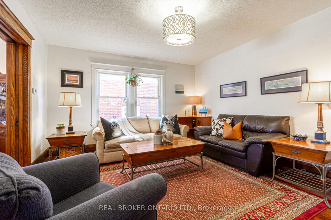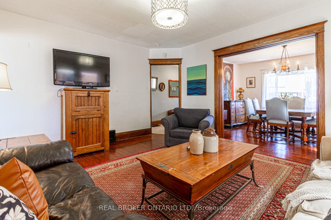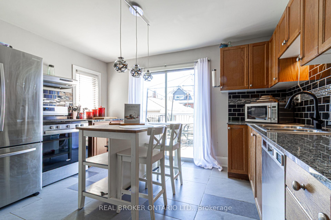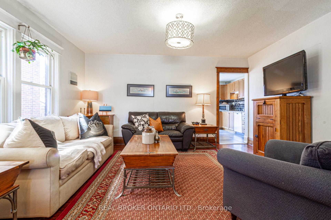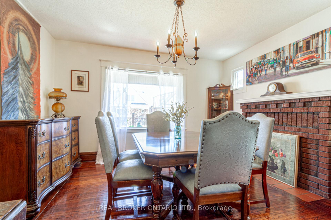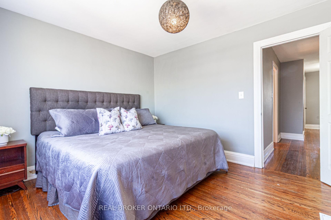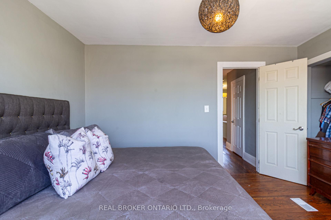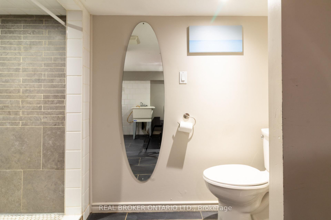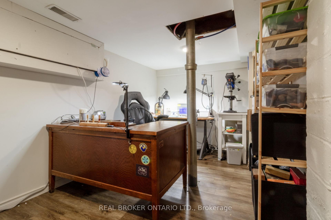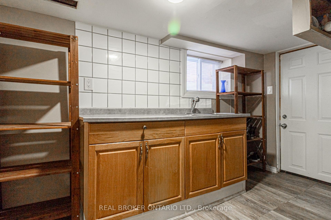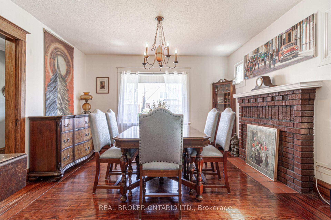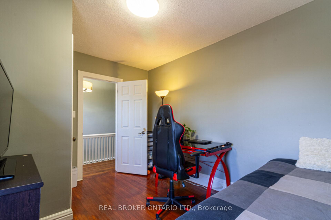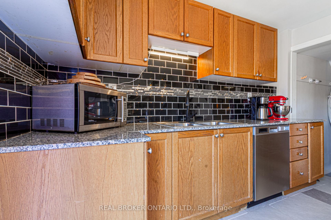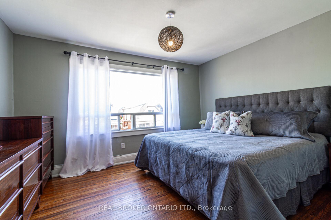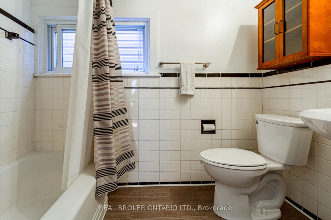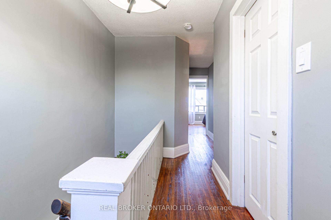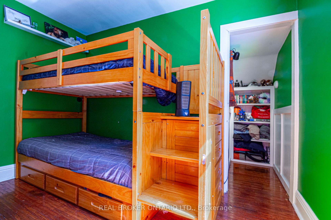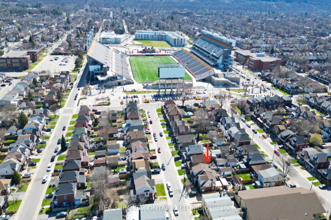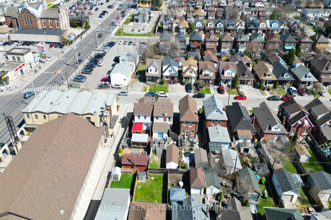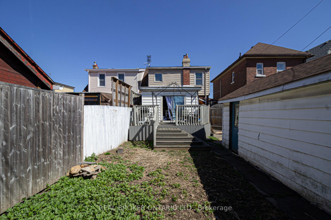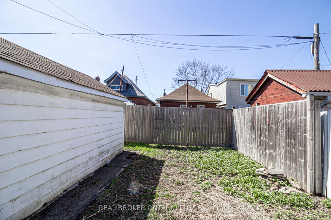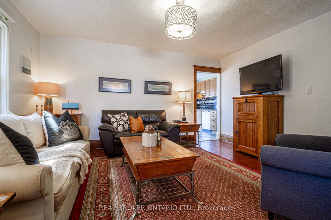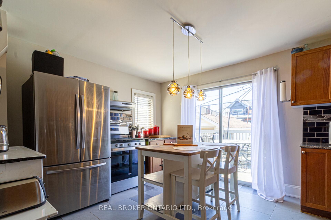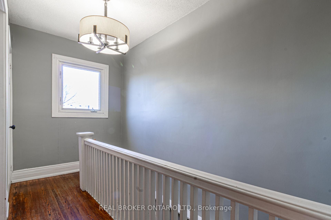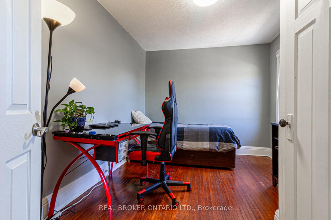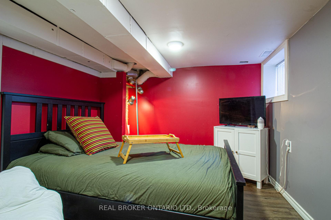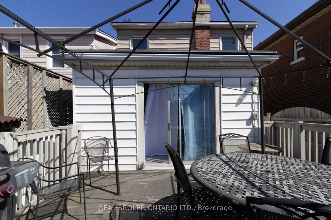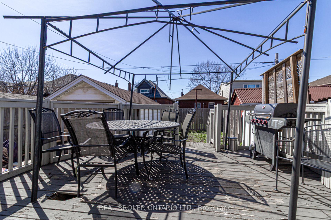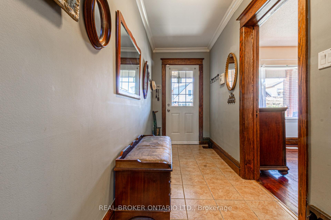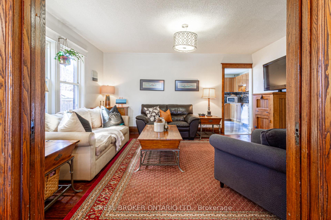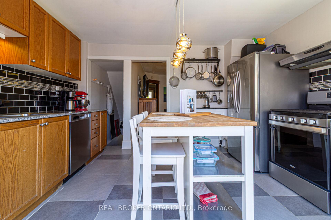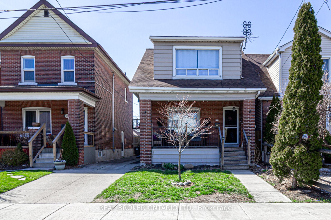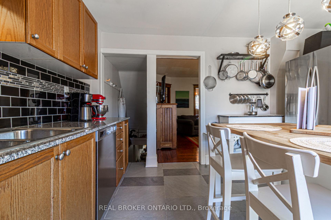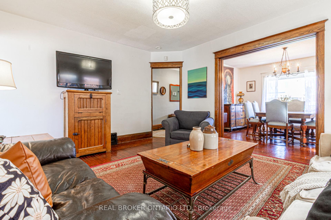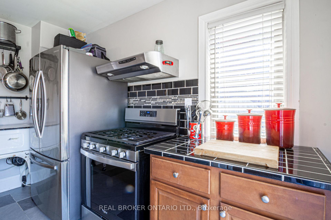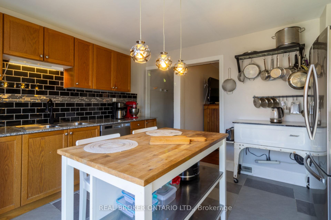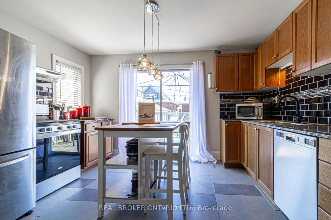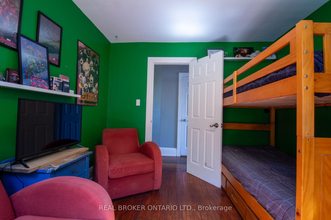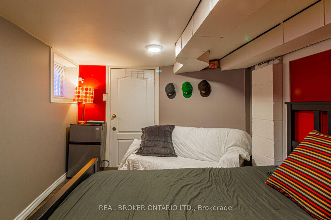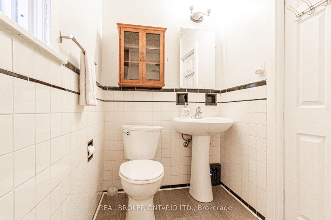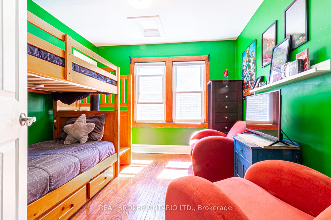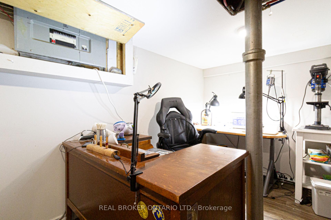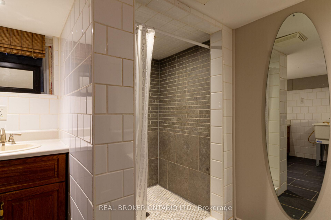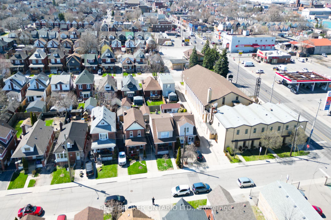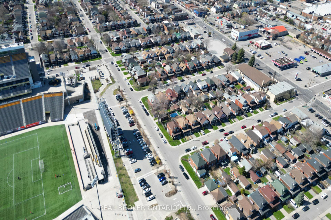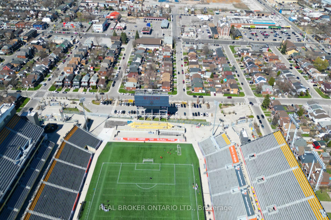$579,900
Available - For Sale
Listing ID: X12091601
165 Leinster Aven North , Hamilton, L8L 6Y1, Hamilton
| This charming detached home is located right in the heart of a vibrant and evolving neighbourhood. Whether you're a first-time buyer, growing family, or savvy investor, this one checks all the boxes! Inside, you are welcomed by large living and dining rooms with gorgeous restored pocket doors perfect space for entertaining or enjoy cozy nights in. The chef-style kitchen is built to impress, with an island and a walk-out to a raised deck overlooking your private and fully fenced backyard ideal for quiet evenings or summer barbecues with family and friends. Upstairs offers 3 spacious bedrooms and a full 4 piece bath, while the finished basement adds incredible bonus space: a 4th bedroom, 4-piece bathroom with laundry area, walk-out entrance, and flexible room for a home office, gym, or playroom whatever your lifestyle needs. Insulation was added in the attic for extra comfort and efficiency. Lead line was also replaced in 2020. A detached garage with hydro makes the perfect workshop or storage space. Plus, there's ample parking, a rare find in this location! Depending on what time of day, you can enjoy the sun on your front porch or the back deck! Roof at the front of the home was replaced in 2015 and the back of the home was done in 2023. Furnace and AC (2019). Just steps to Tim Hortons Field, Gage Park, Bernie Morelli Centre, trendy Ottawa Street shops, cafés, restaurants, schools, and transit. Easy access to highways. This neighbourhood is buzzing with energy and growth, and this home puts you right in the centre of it all. This is more than a house it's an opportunity to live in a thriving community with everything at your fingertips. |
| Price | $579,900 |
| Taxes: | $2904.77 |
| Assessment Year: | 2025 |
| Occupancy: | Owner |
| Address: | 165 Leinster Aven North , Hamilton, L8L 6Y1, Hamilton |
| Acreage: | < .50 |
| Directions/Cross Streets: | Beechwood and Leinster |
| Rooms: | 6 |
| Bedrooms: | 3 |
| Bedrooms +: | 1 |
| Family Room: | T |
| Basement: | Full, Finished |
| Level/Floor | Room | Length(ft) | Width(ft) | Descriptions | |
| Room 1 | Ground | Dining Ro | 12.92 | 11.68 | Hardwood Floor |
| Room 2 | Ground | Living Ro | 15.09 | 12.99 | Hardwood Floor |
| Room 3 | Ground | Kitchen | 12.99 | 11.32 | Sliding Doors |
| Room 4 | Second | Primary B | 13.15 | 10.76 | Hardwood Floor |
| Room 5 | Second | Bedroom 2 | 10.66 | 10.23 | Hardwood Floor |
| Room 6 | Second | Bedroom 3 | 12.5 | 9.32 | Hardwood Floor |
| Room 7 | Second | Bathroom | 4.76 | 7.9 | 4 Pc Bath |
| Room 8 | Basement | Bedroom 4 | 8.92 | 13.09 | |
| Room 9 | Basement | Recreatio | 8 | 16.5 | |
| Room 10 | Basement | Bathroom | 11.68 | 13.02 | Combined w/Laundry |
| Washroom Type | No. of Pieces | Level |
| Washroom Type 1 | 4 | Second |
| Washroom Type 2 | 4 | Basement |
| Washroom Type 3 | 0 | |
| Washroom Type 4 | 0 | |
| Washroom Type 5 | 0 |
| Total Area: | 0.00 |
| Property Type: | Detached |
| Style: | 2-Storey |
| Exterior: | Brick |
| Garage Type: | Detached |
| Drive Parking Spaces: | 5 |
| Pool: | None |
| Approximatly Square Footage: | 1100-1500 |
| CAC Included: | N |
| Water Included: | N |
| Cabel TV Included: | N |
| Common Elements Included: | N |
| Heat Included: | N |
| Parking Included: | N |
| Condo Tax Included: | N |
| Building Insurance Included: | N |
| Fireplace/Stove: | N |
| Heat Type: | Forced Air |
| Central Air Conditioning: | Central Air |
| Central Vac: | N |
| Laundry Level: | Syste |
| Ensuite Laundry: | F |
| Sewers: | Sewer |
| Utilities-Hydro: | Y |
$
%
Years
This calculator is for demonstration purposes only. Always consult a professional
financial advisor before making personal financial decisions.
| Although the information displayed is believed to be accurate, no warranties or representations are made of any kind. |
| REAL BROKER ONTARIO LTD. |
|
|

NASSER NADA
Broker
Dir:
416-859-5645
Bus:
905-507-4776
| Virtual Tour | Book Showing | Email a Friend |
Jump To:
At a Glance:
| Type: | Freehold - Detached |
| Area: | Hamilton |
| Municipality: | Hamilton |
| Neighbourhood: | Stripley |
| Style: | 2-Storey |
| Tax: | $2,904.77 |
| Beds: | 3+1 |
| Baths: | 2 |
| Fireplace: | N |
| Pool: | None |
Locatin Map:
Payment Calculator:

