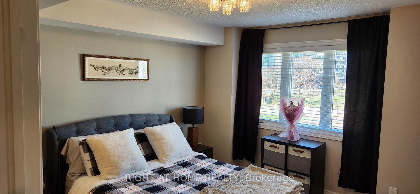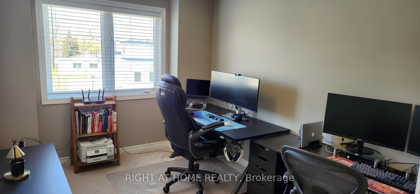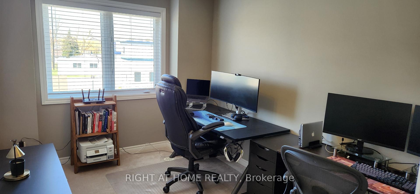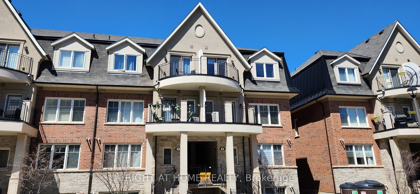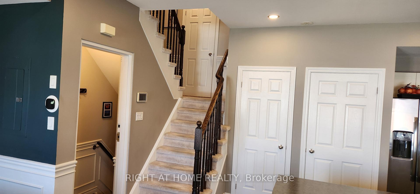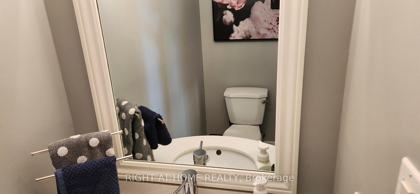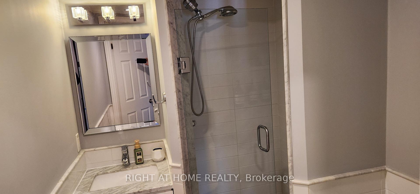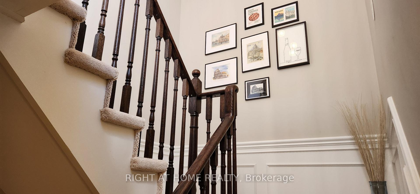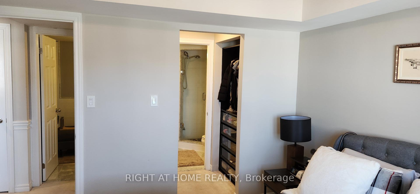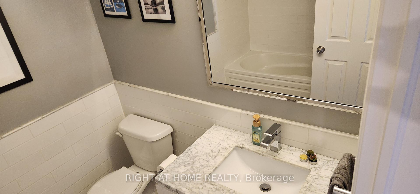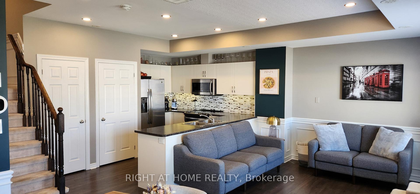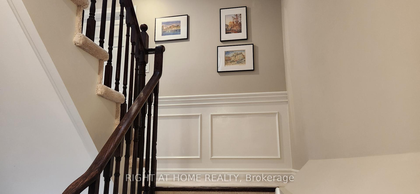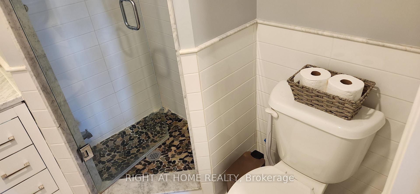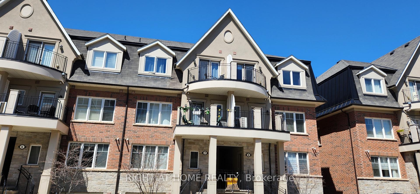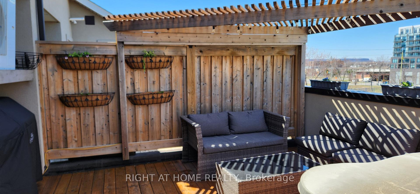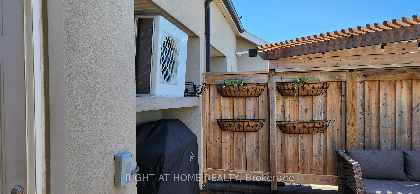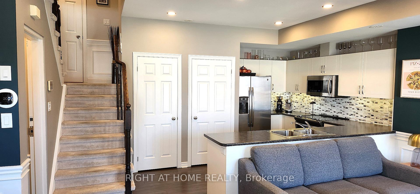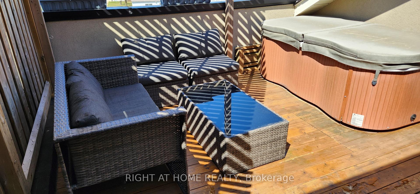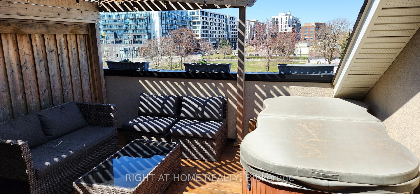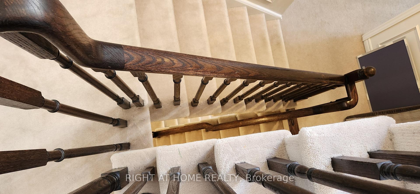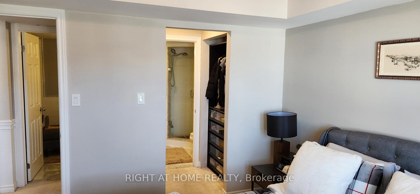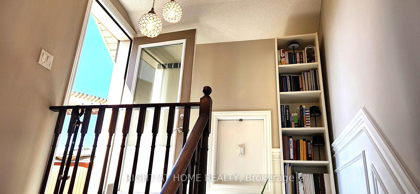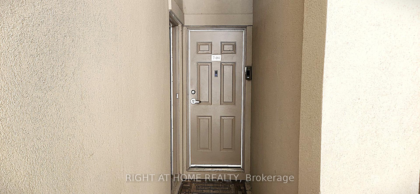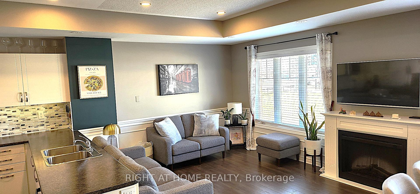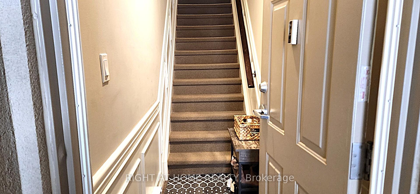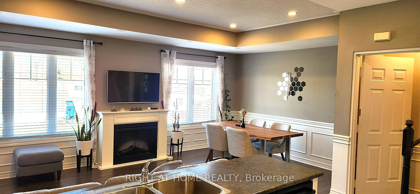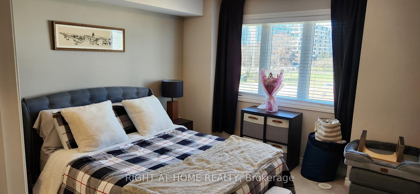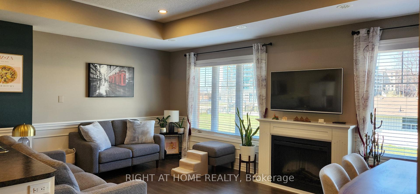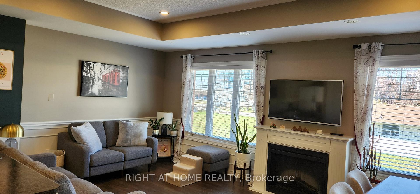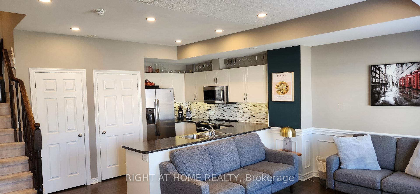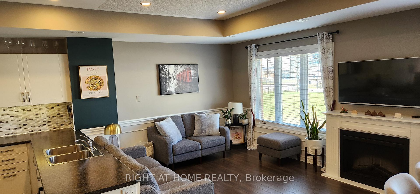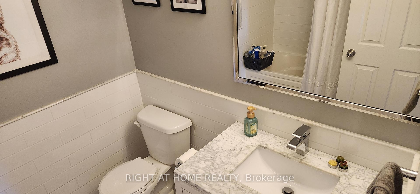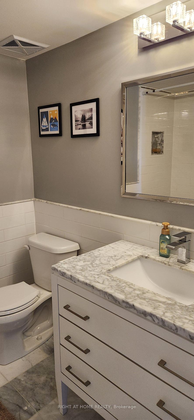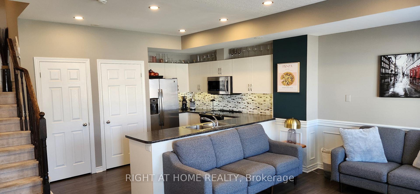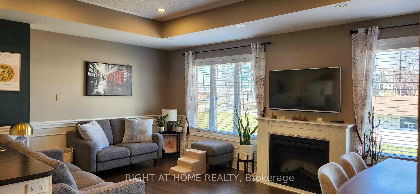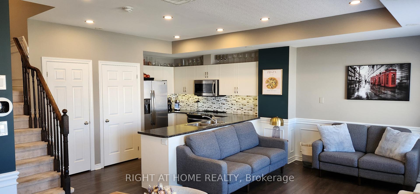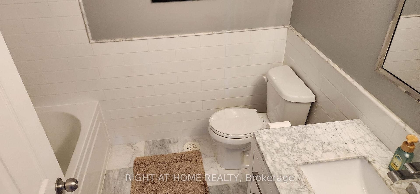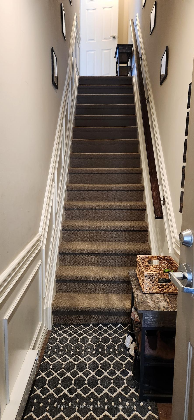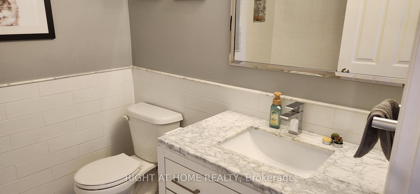$729,999
Available - For Sale
Listing ID: W12090305
2420 Baronwood Driv , Oakville, L6M 0X6, Halton
| This Is An Exclusive Unit With Rooftop, Which OWNS 2 Parking Spots Side By Side & A Locker for Sale Now. This One has It All. Private Roof Terrace With An Unobstructed View. This Is A 2-Storey Stacked Townhouse in Westmount community! Open Concept Layout With Kitchen, Living & Dining At Main Level. Potlights & Wainscoting Throughout Main Flr. & Commercial Grade laminate flooring. The Open concept floor plan Seamlessly Integrates the Eat-in kitchen with the inviting Great Room & Abundant Windows to Illuminate the space W/Natural light. 2nd Flr. Has Carpet In Master Bed W/3 Pcs Ensuite Bathroom. Plus, Custom primary closet, designed to maximize storage and organization. Also 2nd Flr. has another Bedroom With A 3 Pcs Semi Ensuite Bath. Entertain Ur Self W/Family & Friends on the Exclusive rooftop Terrace, enhanced by a natural gas hookup & Hot Tub For Ur All Year Around Private Entertainment. Close To New Hospital, 407, QEW, Sought After Schools, Public Transport, Trails & Parks. This is your Opportunity to make this Meticulously Maintained Residence Your New Home. |
| Price | $729,999 |
| Taxes: | $2849.02 |
| Assessment Year: | 2024 |
| Occupancy: | Owner |
| Address: | 2420 Baronwood Driv , Oakville, L6M 0X6, Halton |
| Postal Code: | L6M 0X6 |
| Province/State: | Halton |
| Directions/Cross Streets: | Baronwood Dr. |
| Level/Floor | Room | Length(ft) | Width(ft) | Descriptions | |
| Room 1 | Main | Great Roo | 20.7 | 10.1 | |
| Room 2 | Main | Kitchen | 16.66 | 10.4 | |
| Room 3 | Second | Primary B | 12.2 | 11.18 | |
| Room 4 | Second | Bedroom 2 | 12.2 | 8.99 | |
| Room 5 | Second | Bathroom | 3 Pc Ensuite | ||
| Room 6 | Second | Bathroom | 3 Pc Bath | ||
| Room 7 | In Between | Powder Ro |
| Washroom Type | No. of Pieces | Level |
| Washroom Type 1 | 3 | Second |
| Washroom Type 2 | 3 | Second |
| Washroom Type 3 | 2 | In Betwe |
| Washroom Type 4 | 0 | |
| Washroom Type 5 | 0 |
| Total Area: | 0.00 |
| Washrooms: | 3 |
| Heat Type: | Forced Air |
| Central Air Conditioning: | Central Air |
$
%
Years
This calculator is for demonstration purposes only. Always consult a professional
financial advisor before making personal financial decisions.
| Although the information displayed is believed to be accurate, no warranties or representations are made of any kind. |
| RIGHT AT HOME REALTY |
|
|

NASSER NADA
Broker
Dir:
416-859-5645
Bus:
905-507-4776
| Book Showing | Email a Friend |
Jump To:
At a Glance:
| Type: | Com - Condo Townhouse |
| Area: | Halton |
| Municipality: | Oakville |
| Neighbourhood: | 1019 - WM Westmount |
| Style: | Stacked Townhous |
| Tax: | $2,849.02 |
| Maintenance Fee: | $480.41 |
| Beds: | 2 |
| Baths: | 3 |
| Fireplace: | Y |
Locatin Map:
Payment Calculator:

