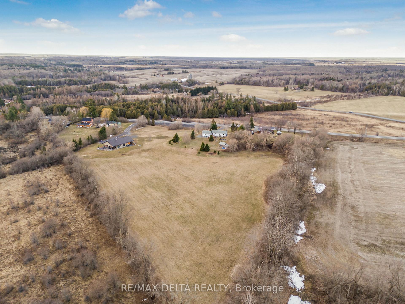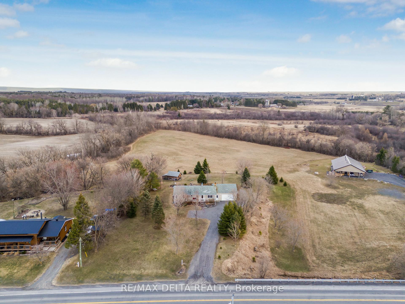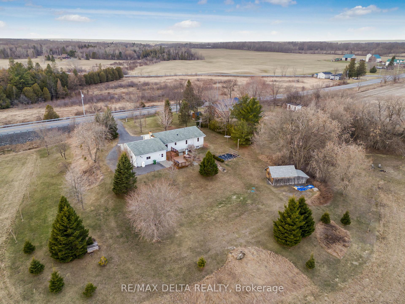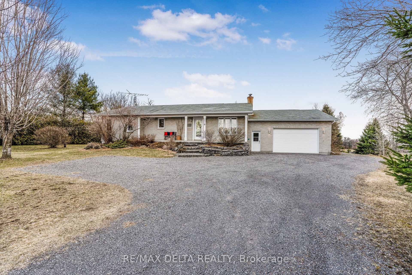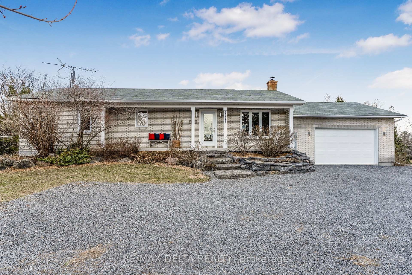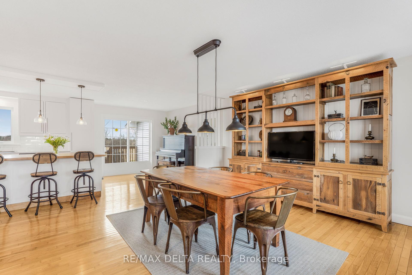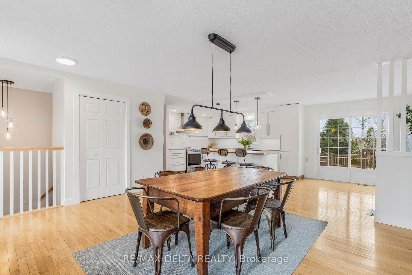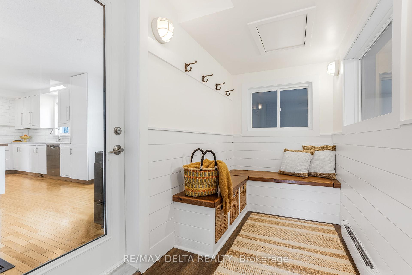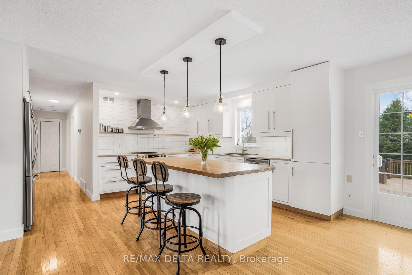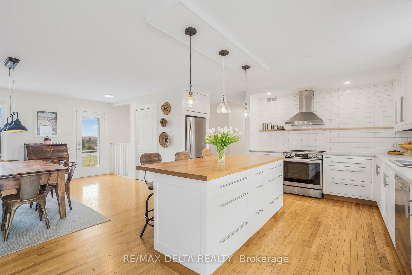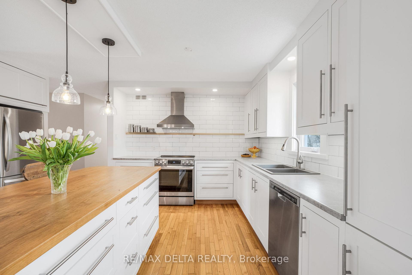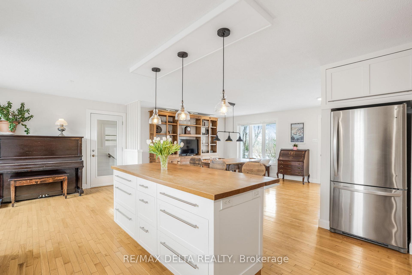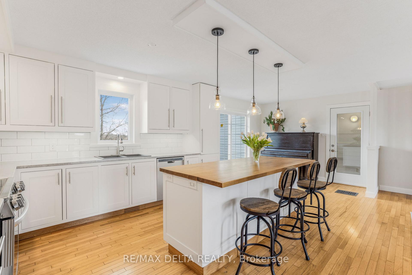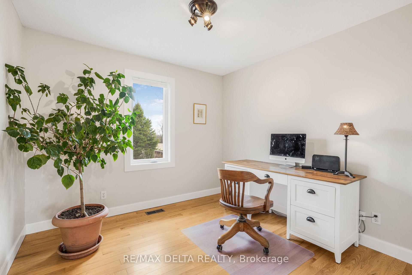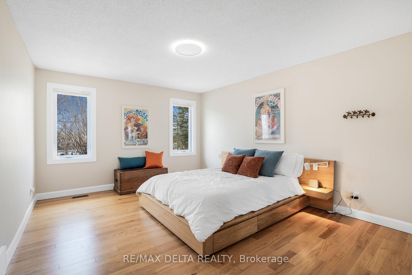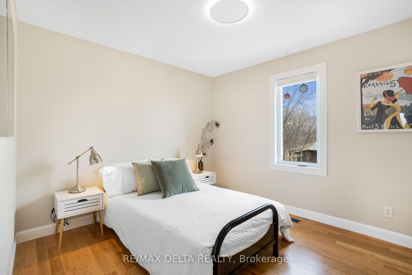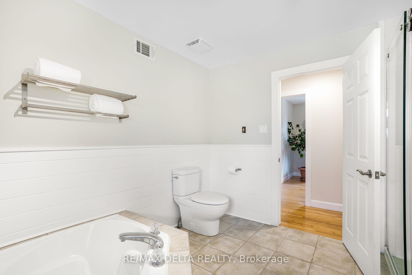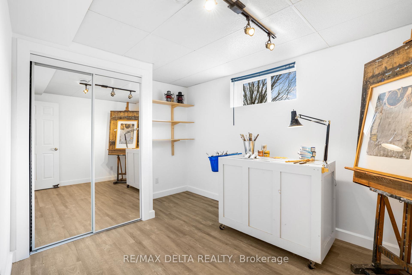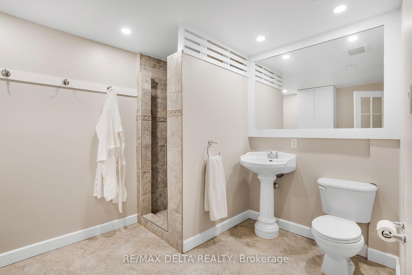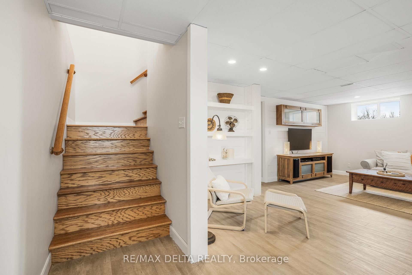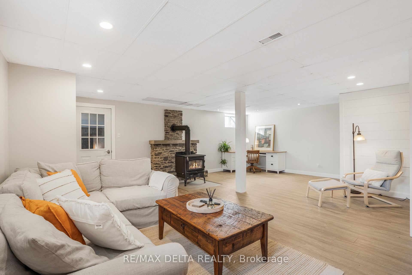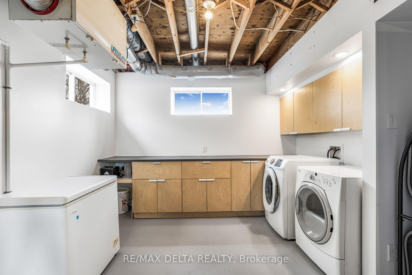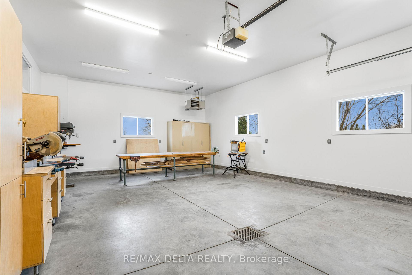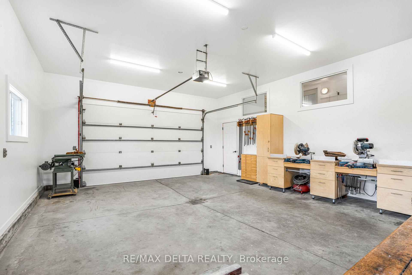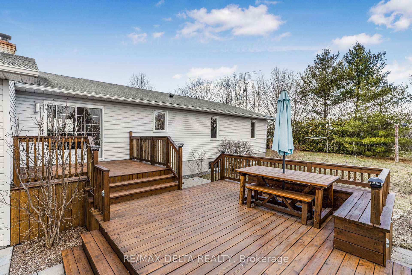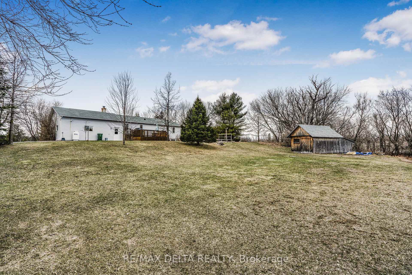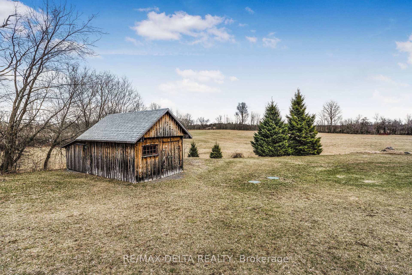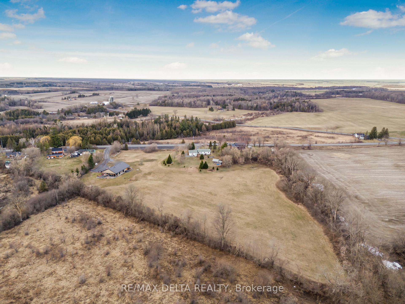$695,000
Available - For Sale
Listing ID: X12091255
2719 Cassburn Road , Champlain, K0B 1R0, Prescott and Rus
| Let the tranquility and unique style of this home inspire you! This well-built bungalow will impress you with its fine interior finishing, thoughtful layout, and bright interior. The kitchen has beautiful custom cabinetry finishes with nearby patio doors from the breakfast nook to your new rear deck, where you can sit and take in your 5.589-acre property. With three good-sized bedrooms on the main floor, and a full bath, life is easy! A fully-finished basement with a cozy wood stove adds even more value to this home, with an additional bedroom, bathroom, and a separate entrance, too! Inter-generational home possibility. A large utility room affords even more storage or hobby space. Speaking of great spaces, the attached, insulated and heated garage has a 100-amp service with two 220 outlets, perfect for a woodworking shop, car enthusiasts or other projects! New electric furnace and AC (heat pump): 2023. Almost all doors and windows in the house replaced: 2023. Terrific lighting and newer light fixtures throughout this home. New membrane and shingles on shed roof: 2024. Upgraded propane heater in garage, venting: 2023. Updated lighting, garage interior repainted: 2024. Owners have planted many trees, including a big garden, plus butternut and walnut trees. |
| Price | $695,000 |
| Taxes: | $3731.53 |
| Occupancy: | Owner |
| Address: | 2719 Cassburn Road , Champlain, K0B 1R0, Prescott and Rus |
| Acreage: | 5-9.99 |
| Directions/Cross Streets: | Cassburn Road & Pearl Road |
| Rooms: | 5 |
| Rooms +: | 3 |
| Bedrooms: | 3 |
| Bedrooms +: | 1 |
| Family Room: | F |
| Basement: | Finished wit |
| Level/Floor | Room | Length(ft) | Width(ft) | Descriptions | |
| Room 1 | Main | Kitchen | 22.73 | 9.87 | |
| Room 2 | Main | Breakfast | 6.82 | 9.18 | |
| Room 3 | Main | Dining Ro | 16.43 | 11.48 | |
| Room 4 | Main | Primary B | 14.92 | 12.27 | |
| Room 5 | Main | Bedroom 2 | 11.25 | 9.91 | |
| Room 6 | Main | Bedroom 3 | 9.91 | 9.94 | |
| Room 7 | Basement | Recreatio | 19.25 | 18.63 | Wood Stove, Walk-Out |
| Room 8 | Basement | Bedroom | 9.09 | 10.53 | |
| Room 9 | Basement | Utility R | 27.81 | 11.22 |
| Washroom Type | No. of Pieces | Level |
| Washroom Type 1 | 4 | Main |
| Washroom Type 2 | 3 | Basement |
| Washroom Type 3 | 0 | |
| Washroom Type 4 | 0 | |
| Washroom Type 5 | 0 |
| Total Area: | 0.00 |
| Approximatly Age: | 16-30 |
| Property Type: | Detached |
| Style: | Bungalow |
| Exterior: | Brick |
| Garage Type: | Attached |
| (Parking/)Drive: | Private |
| Drive Parking Spaces: | 6 |
| Park #1 | |
| Parking Type: | Private |
| Park #2 | |
| Parking Type: | Private |
| Pool: | None |
| Other Structures: | Shed |
| Approximatly Age: | 16-30 |
| Approximatly Square Footage: | 1100-1500 |
| Property Features: | Part Cleared |
| CAC Included: | N |
| Water Included: | N |
| Cabel TV Included: | N |
| Common Elements Included: | N |
| Heat Included: | N |
| Parking Included: | N |
| Condo Tax Included: | N |
| Building Insurance Included: | N |
| Fireplace/Stove: | Y |
| Heat Type: | Forced Air |
| Central Air Conditioning: | Central Air |
| Central Vac: | N |
| Laundry Level: | Syste |
| Ensuite Laundry: | F |
| Elevator Lift: | False |
| Sewers: | Septic |
| Water: | Drilled W |
| Water Supply Types: | Drilled Well |
| Utilities-Hydro: | Y |
$
%
Years
This calculator is for demonstration purposes only. Always consult a professional
financial advisor before making personal financial decisions.
| Although the information displayed is believed to be accurate, no warranties or representations are made of any kind. |
| RE/MAX DELTA REALTY |
|
|

NASSER NADA
Broker
Dir:
416-859-5645
Bus:
905-507-4776
| Virtual Tour | Book Showing | Email a Friend |
Jump To:
At a Glance:
| Type: | Freehold - Detached |
| Area: | Prescott and Russell |
| Municipality: | Champlain |
| Neighbourhood: | 614 - Champlain Twp |
| Style: | Bungalow |
| Approximate Age: | 16-30 |
| Tax: | $3,731.53 |
| Beds: | 3+1 |
| Baths: | 2 |
| Fireplace: | Y |
| Pool: | None |
Locatin Map:
Payment Calculator:

