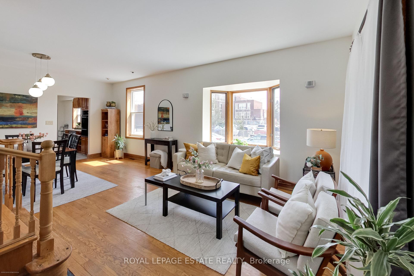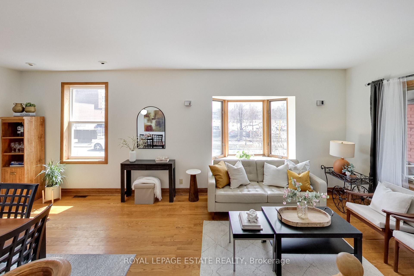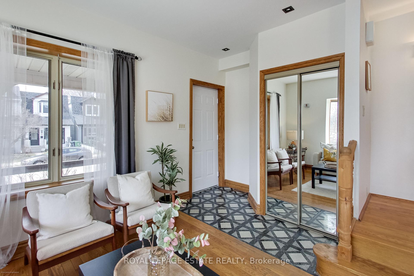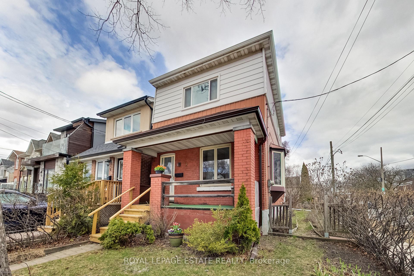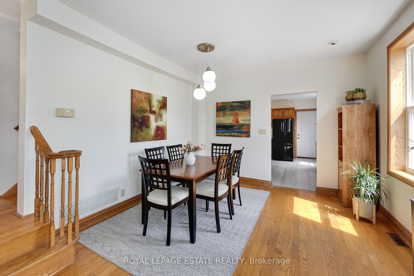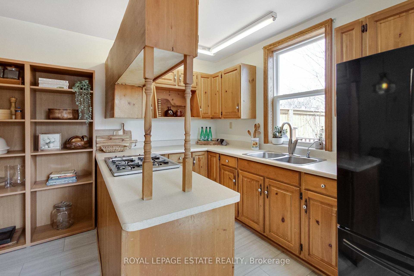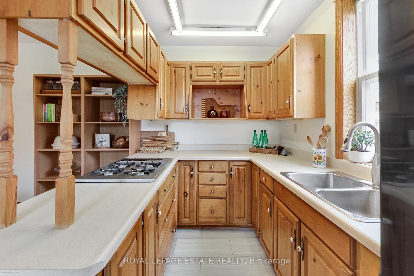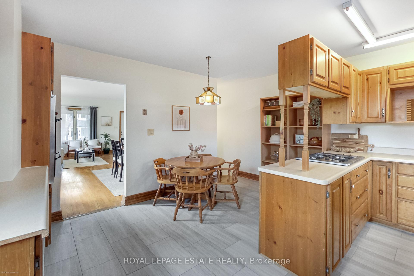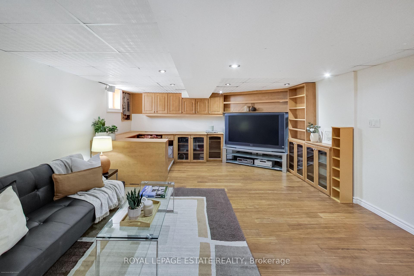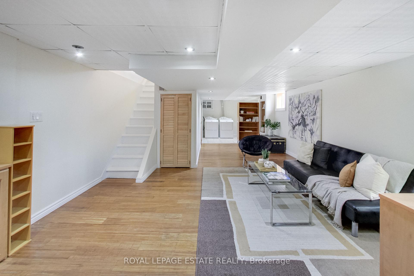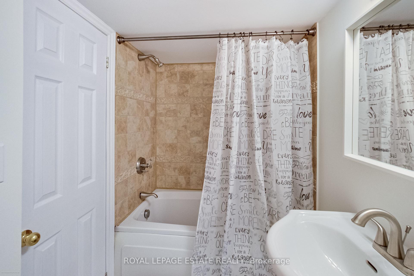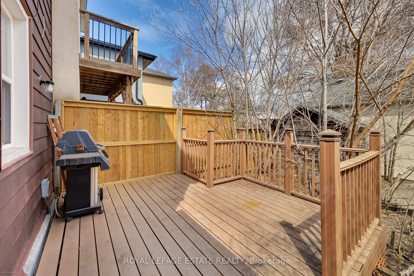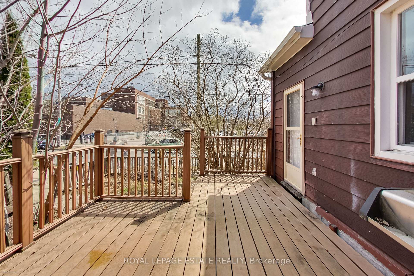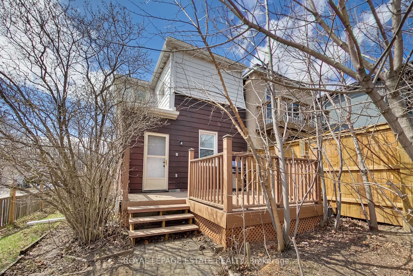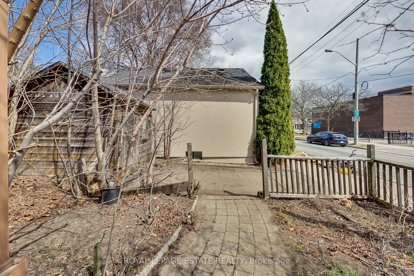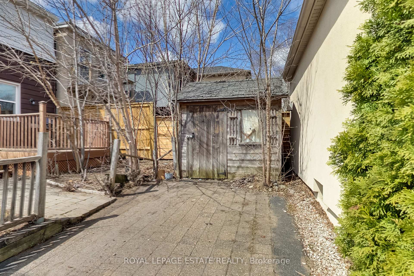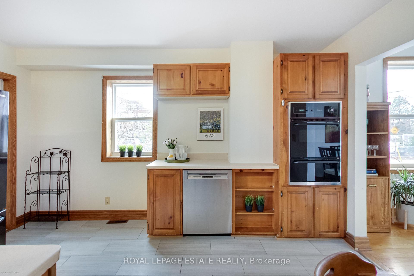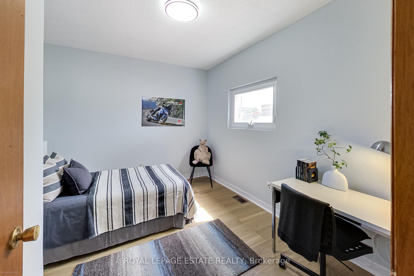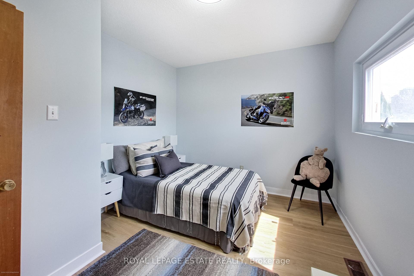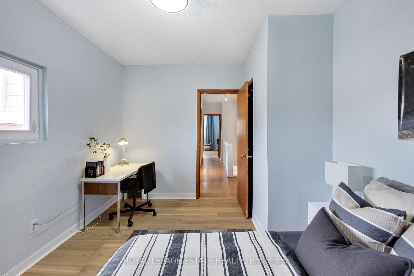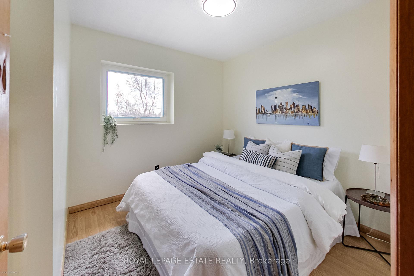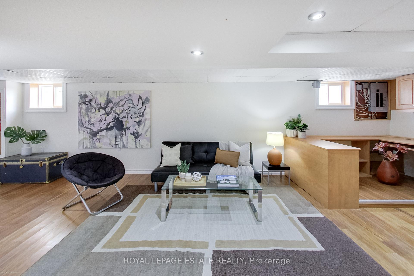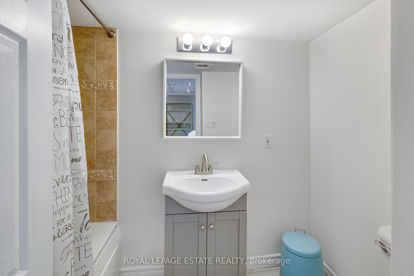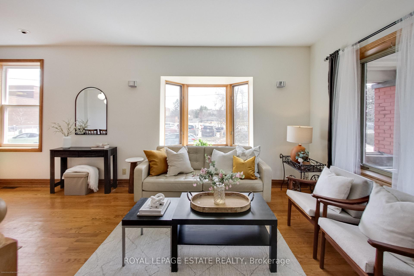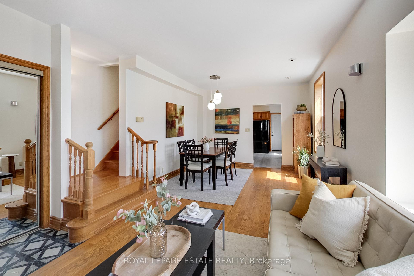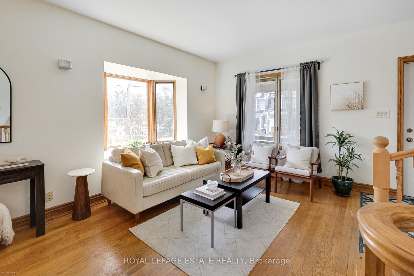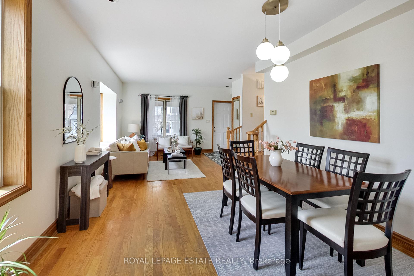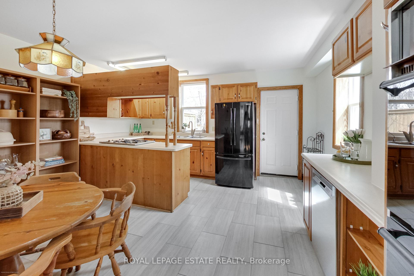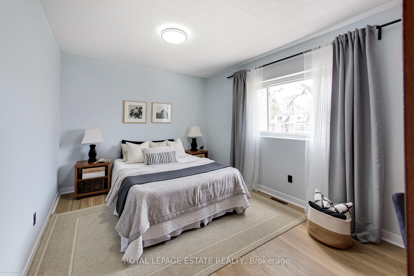$959,000
Available - For Sale
Listing ID: E12088887
1 King Edward Aven , Toronto, M4C 5J5, Toronto
| Fantastic Opportunity For A Large Bright 3 Bedroom Detached Corner Lot Home Minutes from the Danforth Shops and Restaurants and Woodbine Subway. Bring Your Finishing Touches to the Huge Kitchen and make this your Dream Home! Good Basement Ceiling Height, Lots Of Windows (Most Replaced in 2012), and a Sunny Open Canvas with Unobstructed South-Facing Windows. Recent Updates Include Flat Roof (2024), Eavestroughs (2024), Upstairs Bathroom (2024) Newly Painted Throughout (2025). Basement Bathroom: Some New Plumbing, Insulation, Toilet, and Vanity (2025). New Flooring In Kitchen, Front and Back Bedrooms, and Basement Laundry and Bathroom (2025). |
| Price | $959,000 |
| Taxes: | $3634.51 |
| Assessment Year: | 2024 |
| Occupancy: | Vacant |
| Address: | 1 King Edward Aven , Toronto, M4C 5J5, Toronto |
| Directions/Cross Streets: | Woodbine & Danforth |
| Rooms: | 6 |
| Rooms +: | 2 |
| Bedrooms: | 3 |
| Bedrooms +: | 0 |
| Family Room: | F |
| Basement: | Finished |
| Level/Floor | Room | Length(ft) | Width(ft) | Descriptions | |
| Room 1 | Main | Living Ro | 12.14 | 12.14 | Hardwood Floor, South View, Double Closet |
| Room 2 | Main | Dining Ro | 11.48 | 10.82 | Hardwood Floor, South View |
| Room 3 | Main | Kitchen | 10.5 | 6.89 | W/O To Deck |
| Room 4 | Main | Breakfast | 12.79 | 7.22 | |
| Room 5 | Second | Primary B | 15.42 | 10.17 | Double Closet, Window, West View |
| Room 6 | Second | Bedroom 2 | 9.51 | 9.51 | Window, South View |
| Room 7 | Second | Bedroom 3 | 11.48 | 10.17 | Closet, Window, South View |
| Room 8 | Basement | Recreatio | 15.74 | 14.43 | Window, South View |
| Room 9 | Basement | Office | 10.5 | 8.86 | Window, South View |
| Washroom Type | No. of Pieces | Level |
| Washroom Type 1 | 3 | Second |
| Washroom Type 2 | 4 | Basement |
| Washroom Type 3 | 0 | |
| Washroom Type 4 | 0 | |
| Washroom Type 5 | 0 |
| Total Area: | 0.00 |
| Property Type: | Detached |
| Style: | 2-Storey |
| Exterior: | Brick, Aluminum Siding |
| Garage Type: | None |
| (Parking/)Drive: | Private |
| Drive Parking Spaces: | 1 |
| Park #1 | |
| Parking Type: | Private |
| Park #2 | |
| Parking Type: | Private |
| Pool: | None |
| Approximatly Square Footage: | 1100-1500 |
| CAC Included: | N |
| Water Included: | N |
| Cabel TV Included: | N |
| Common Elements Included: | N |
| Heat Included: | N |
| Parking Included: | N |
| Condo Tax Included: | N |
| Building Insurance Included: | N |
| Fireplace/Stove: | N |
| Heat Type: | Forced Air |
| Central Air Conditioning: | Central Air |
| Central Vac: | N |
| Laundry Level: | Syste |
| Ensuite Laundry: | F |
| Sewers: | Sewer |
$
%
Years
This calculator is for demonstration purposes only. Always consult a professional
financial advisor before making personal financial decisions.
| Although the information displayed is believed to be accurate, no warranties or representations are made of any kind. |
| ROYAL LEPAGE ESTATE REALTY |
|
|

NASSER NADA
Broker
Dir:
416-859-5645
Bus:
905-507-4776
| Virtual Tour | Book Showing | Email a Friend |
Jump To:
At a Glance:
| Type: | Freehold - Detached |
| Area: | Toronto |
| Municipality: | Toronto E03 |
| Neighbourhood: | Woodbine-Lumsden |
| Style: | 2-Storey |
| Tax: | $3,634.51 |
| Beds: | 3 |
| Baths: | 2 |
| Fireplace: | N |
| Pool: | None |
Locatin Map:
Payment Calculator:

