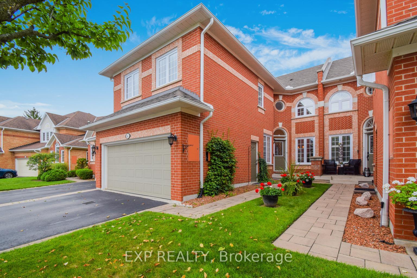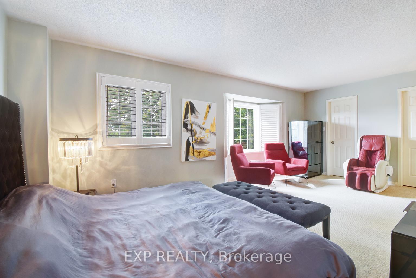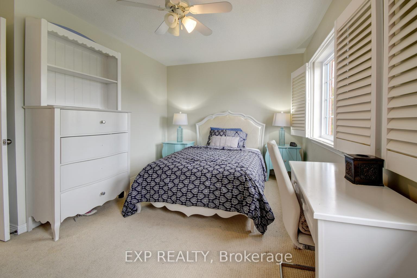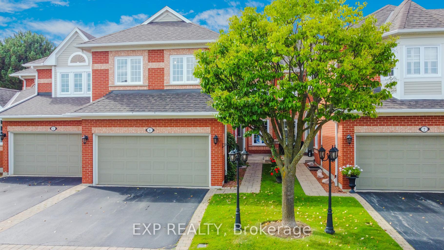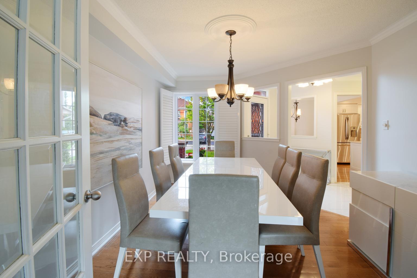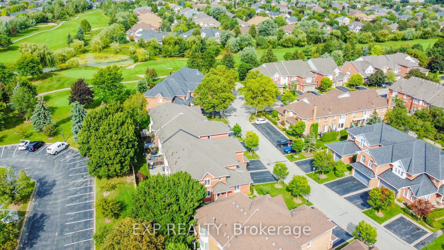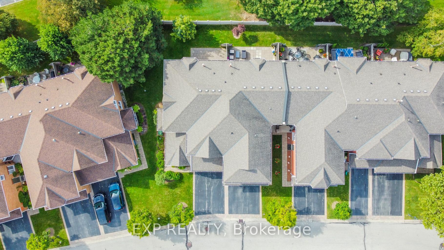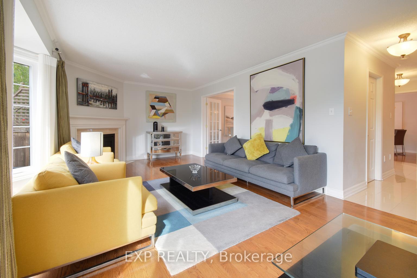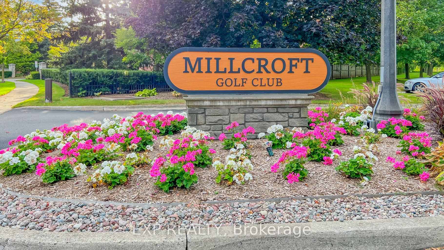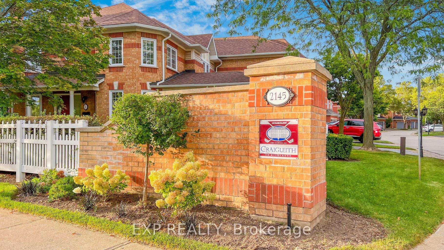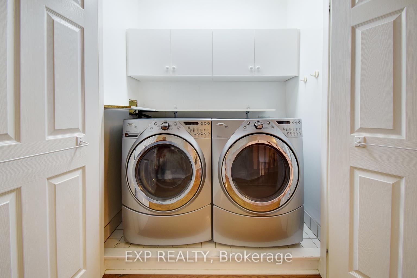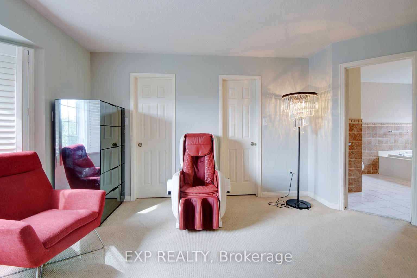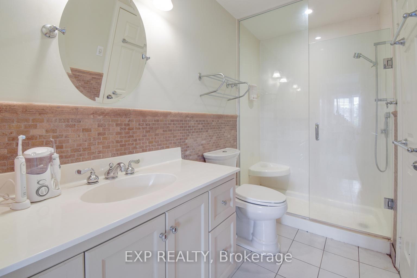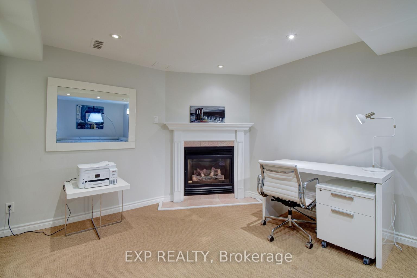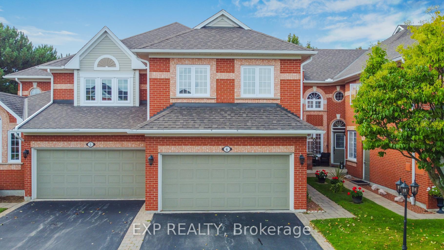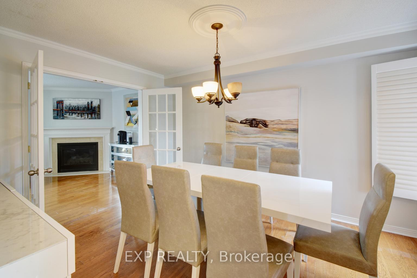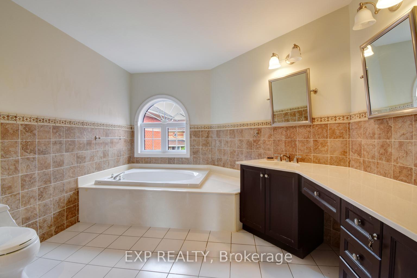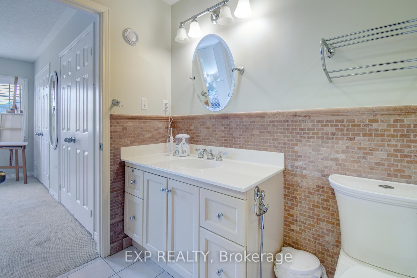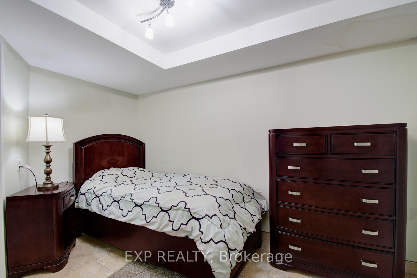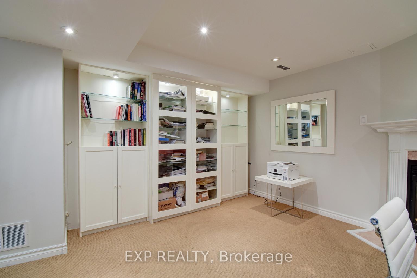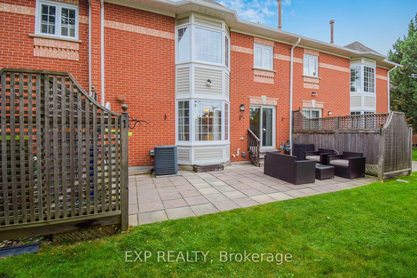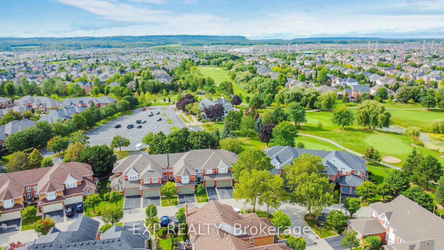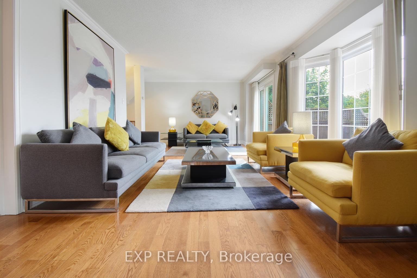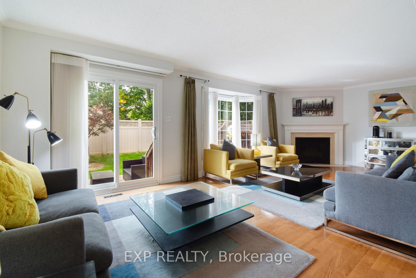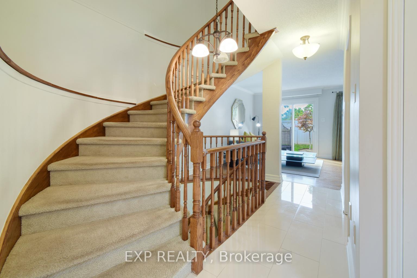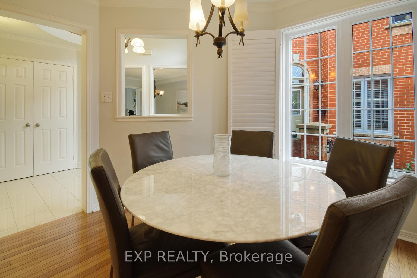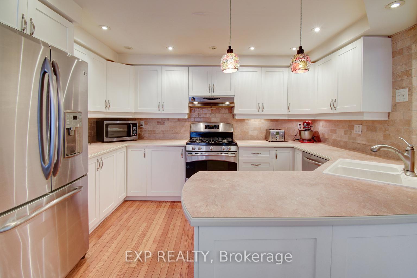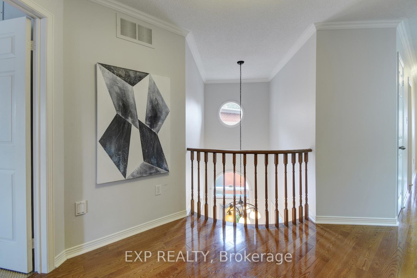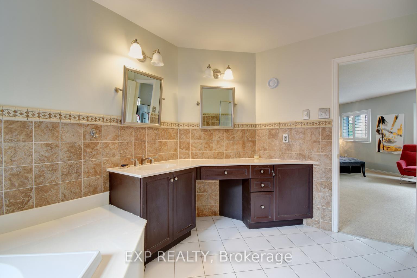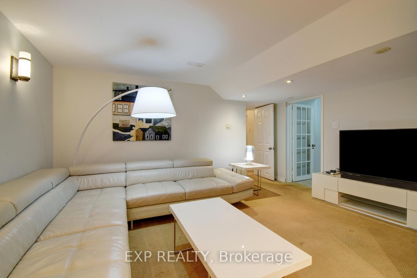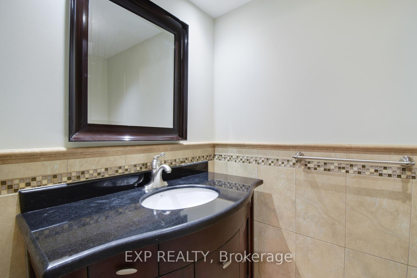$1,050,000
Available - For Sale
Listing ID: W12105981
2145 Country Club Driv , Burlington, L7M 4E1, Halton
| Beautiful and Spacious, Open Concept 3+1 Bedrooms townhouse with 2,596 Sq.ft living area including the Basement, Backs to Millcroft Golf Course; A quiet place set back from the road; Living/Family Rm W/Gas Fireplace & W/O To green view Patio; Dining Rm W/Crown Molding; Upgraded Kitchen cabinets ; Spacious Master Bedroom W/4Pc Ensuite & His/her Closets; Laundry area on 2nd floor; Finished Basement W/Rec Rm + Fireplace + Bedroom W/Closet + 2Pc Bath & Portlights; Double Car Garage; New windows 2023; Close To Schools, Parks, shopping & More! Condo Corp Takes Care Of Lawn Maintenance, Snow Removal, Windows, Doors & Roof maintenance. |
| Price | $1,050,000 |
| Taxes: | $7356.00 |
| Assessment Year: | 2024 |
| Occupancy: | Owner |
| Address: | 2145 Country Club Driv , Burlington, L7M 4E1, Halton |
| Postal Code: | L7M 4E1 |
| Province/State: | Halton |
| Directions/Cross Streets: | Walker Ln & Country Club Dr. |
| Level/Floor | Room | Length(ft) | Width(ft) | Descriptions | |
| Room 1 | Main | Living Ro | 25.26 | 11.91 | Hardwood Floor, W/O To Patio, Combined w/Family |
| Room 2 | Main | Dining Ro | 13.32 | 11.09 | Hardwood Floor, Bay Window, Crown Moulding |
| Room 3 | Main | Kitchen | 17.78 | 12.17 | Hardwood Floor, Stainless Steel Appl, Eat-in Kitchen |
| Room 4 | Main | Breakfast | 17.78 | 12.17 | Hardwood Floor, Picture Window, Pot Lights |
| Room 5 | Main | Family Ro | 25.26 | 11.91 | Hardwood Floor, Combined w/Living, Fireplace |
| Room 6 | Second | Primary B | 20.83 | 11.91 | Broadloom, 4 Pc Ensuite, His and Hers Closets |
| Room 7 | Second | Bedroom 2 | 15.58 | 12.23 | Broadloom, 3 Pc Ensuite, Double Closet |
| Room 8 | Second | Bedroom 3 | 10.89 | 8.89 | Broadloom, Closet, Ceiling Fan(s) |
| Room 9 | Basement | Recreatio | 23.68 | 12.33 | Broadloom, Pot Lights, Fireplace |
| Room 10 | Basement | Bedroom 4 | 13.05 | 12.86 | Tile Floor, 2 Pc Ensuite, Closet |
| Washroom Type | No. of Pieces | Level |
| Washroom Type 1 | 2 | Main |
| Washroom Type 2 | 3 | Second |
| Washroom Type 3 | 4 | Second |
| Washroom Type 4 | 2 | Basement |
| Washroom Type 5 | 0 |
| Total Area: | 0.00 |
| Washrooms: | 4 |
| Heat Type: | Forced Air |
| Central Air Conditioning: | Central Air |
$
%
Years
This calculator is for demonstration purposes only. Always consult a professional
financial advisor before making personal financial decisions.
| Although the information displayed is believed to be accurate, no warranties or representations are made of any kind. |
| EXP REALTY |
|
|

NASSER NADA
Broker
Dir:
416-859-5645
Bus:
905-507-4776
| Book Showing | Email a Friend |
Jump To:
At a Glance:
| Type: | Com - Condo Townhouse |
| Area: | Halton |
| Municipality: | Burlington |
| Neighbourhood: | Rose |
| Style: | 2-Storey |
| Tax: | $7,356 |
| Maintenance Fee: | $640 |
| Beds: | 3+1 |
| Baths: | 4 |
| Fireplace: | Y |
Locatin Map:
Payment Calculator:

