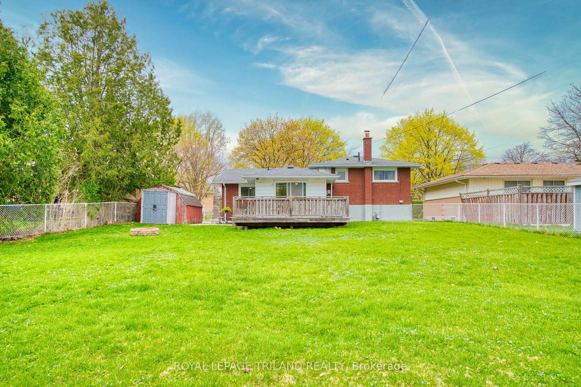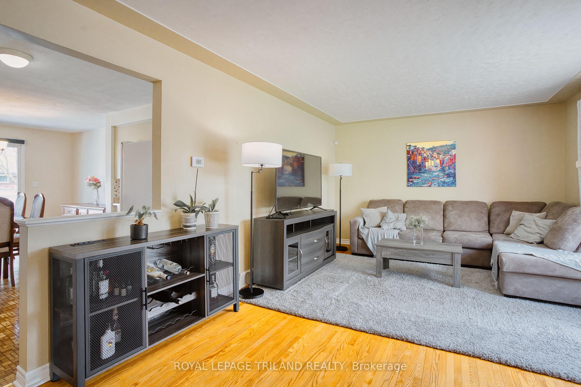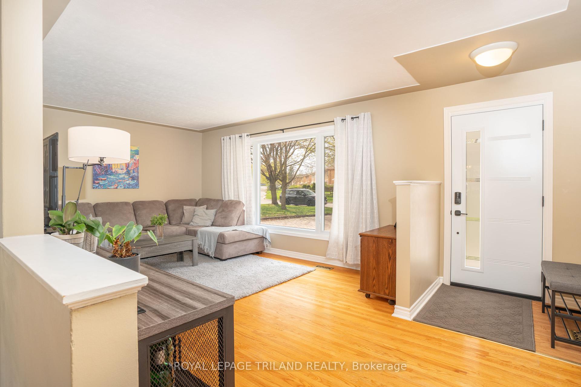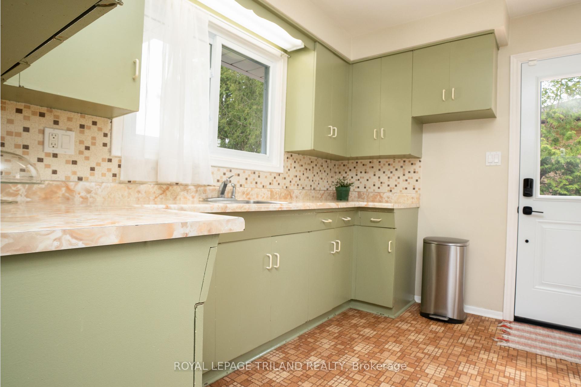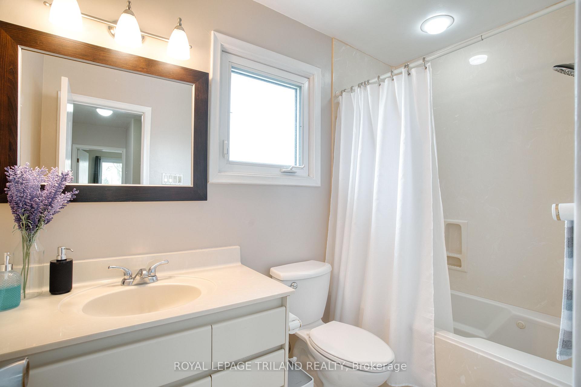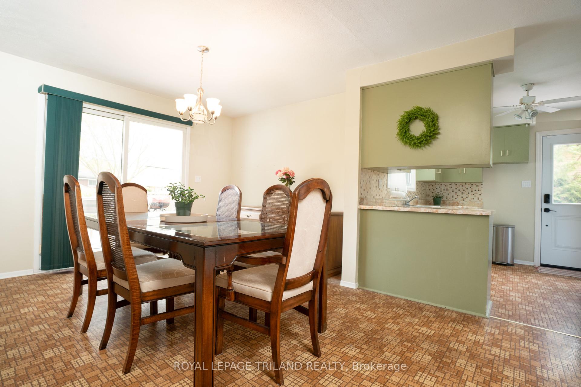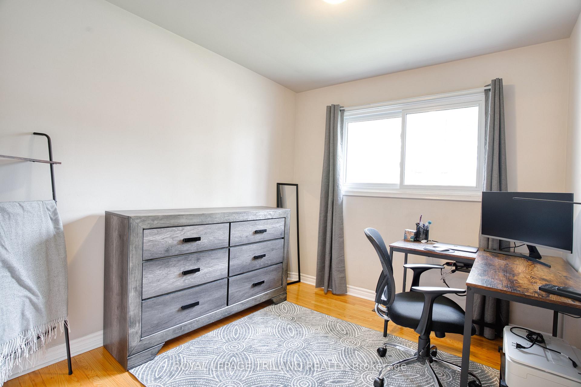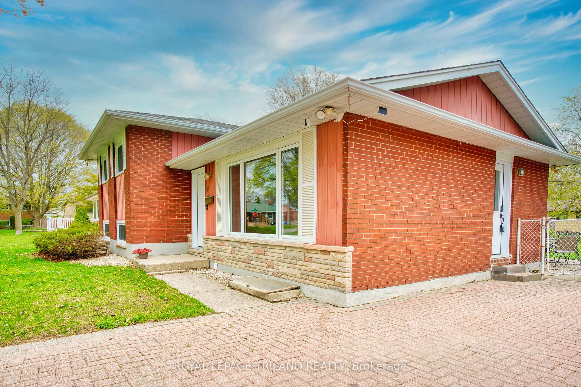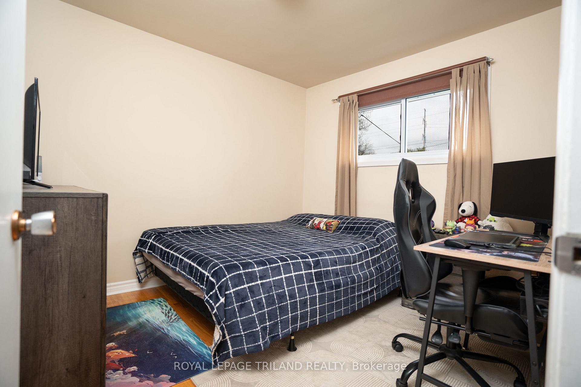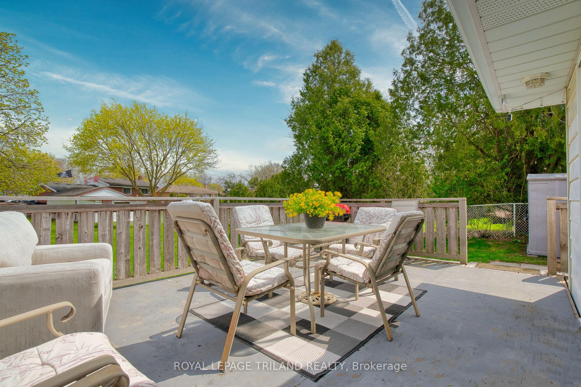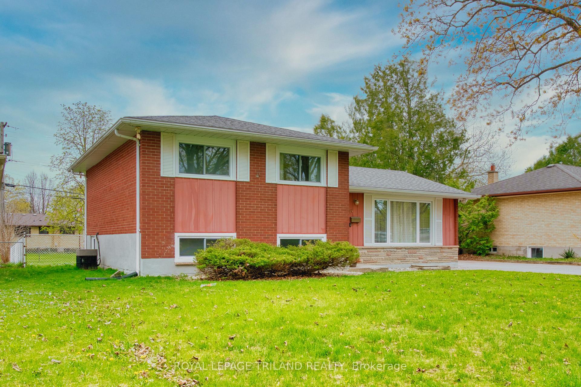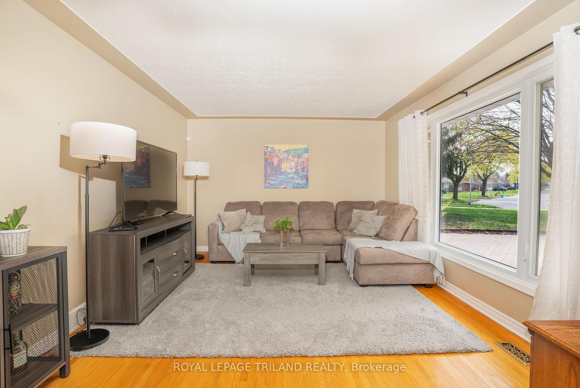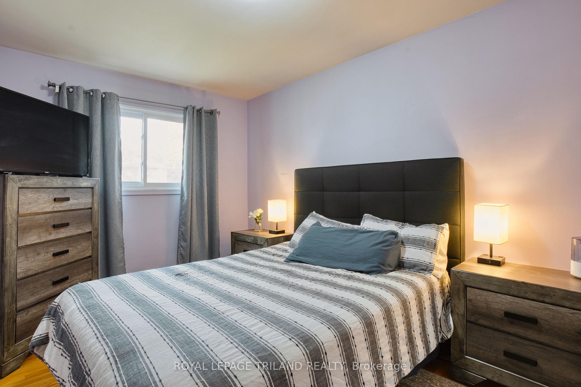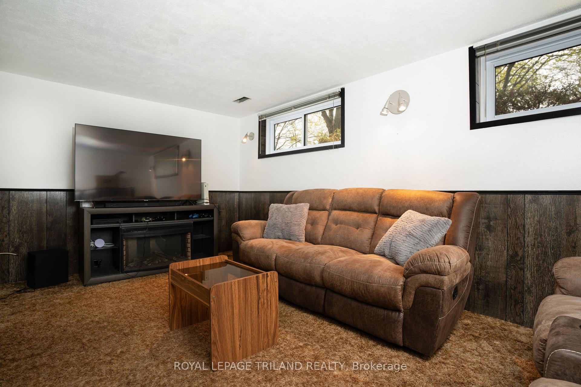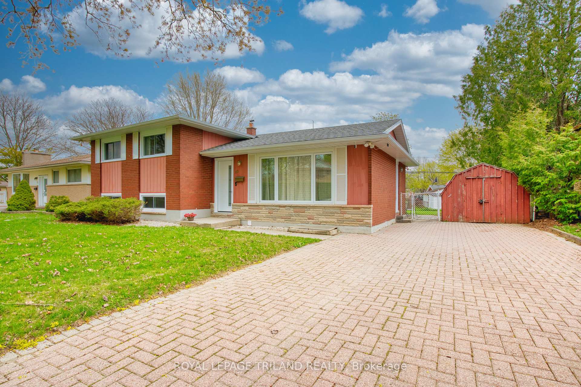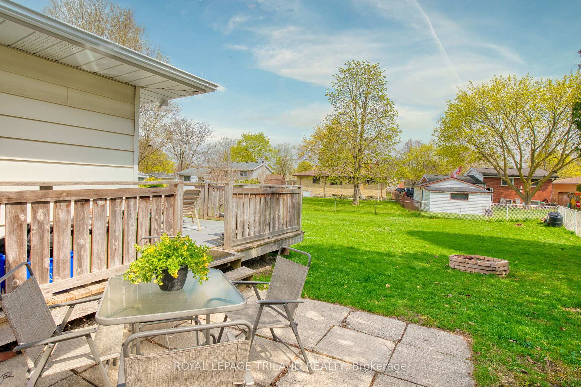$589,900
Available - For Sale
Listing ID: X12113934
49 Madeira Driv , London East, N5V 2M3, Middlesex
| Welcome home! Park-like lot might be a cliché, but it truly applies here. Set on an oversized yard, this side split features brand-new windows and exterior doors (2024),offering peace of mind and great curb appeal. With four levels of finished living space, there's room for everyone - whether you're a growing family or an investor seeking a turnkey rental close to Fanshawe College. The spacious dining area is perfect for hosting, and the backyard offers endless potential for relaxation or future projects. Tucked away on a quiet, tree-lined street yet conveniently close to shopping, Stronach Arena, London International Airport, major highways, and Fanshawe College. Don't miss this rare opportunity in an unbeatable location! Be quick! |
| Price | $589,900 |
| Taxes: | $3713.00 |
| Assessment Year: | 2024 |
| Occupancy: | Owner |
| Address: | 49 Madeira Driv , London East, N5V 2M3, Middlesex |
| Directions/Cross Streets: | Beckworth Avenue |
| Rooms: | 7 |
| Rooms +: | 3 |
| Bedrooms: | 3 |
| Bedrooms +: | 1 |
| Family Room: | F |
| Basement: | Partial Base, Finished |
| Level/Floor | Room | Length(ft) | Width(ft) | Descriptions | |
| Room 1 | Main | Living Ro | 15.48 | 11.74 | Hardwood Floor |
| Room 2 | Main | Kitchen | 9.84 | 9.32 | Vinyl Floor |
| Room 3 | Main | Dining Ro | 20.01 | 9.32 | Vinyl Floor |
| Room 4 | Second | Primary B | 12.66 | 9.68 | Hardwood Floor |
| Room 5 | Second | Bedroom 2 | 9.32 | 8.82 | Hardwood Floor |
| Room 6 | Second | Bedroom 3 | 11.25 | 9.58 | Hardwood Floor |
| Room 7 | Third | Family Ro | 18.89 | 14.3 | |
| Room 8 | Third | Utility R | 9.32 | 8.33 | |
| Room 9 | Lower | Bedroom 4 | 9.09 | 6.56 | |
| Room 10 | Lower | Den | 9.25 | 9.09 |
| Washroom Type | No. of Pieces | Level |
| Washroom Type 1 | 4 | Second |
| Washroom Type 2 | 3 | Basement |
| Washroom Type 3 | 0 | |
| Washroom Type 4 | 0 | |
| Washroom Type 5 | 0 |
| Total Area: | 0.00 |
| Approximatly Age: | 51-99 |
| Property Type: | Detached |
| Style: | Sidesplit 4 |
| Exterior: | Brick, Vinyl Siding |
| Garage Type: | None |
| (Parking/)Drive: | Private Do |
| Drive Parking Spaces: | 4 |
| Park #1 | |
| Parking Type: | Private Do |
| Park #2 | |
| Parking Type: | Private Do |
| Pool: | None |
| Other Structures: | Shed |
| Approximatly Age: | 51-99 |
| Approximatly Square Footage: | 700-1100 |
| Property Features: | Fenced Yard, Park |
| CAC Included: | N |
| Water Included: | N |
| Cabel TV Included: | N |
| Common Elements Included: | N |
| Heat Included: | N |
| Parking Included: | N |
| Condo Tax Included: | N |
| Building Insurance Included: | N |
| Fireplace/Stove: | N |
| Heat Type: | Forced Air |
| Central Air Conditioning: | Central Air |
| Central Vac: | N |
| Laundry Level: | Syste |
| Ensuite Laundry: | F |
| Sewers: | Sewer |
$
%
Years
This calculator is for demonstration purposes only. Always consult a professional
financial advisor before making personal financial decisions.
| Although the information displayed is believed to be accurate, no warranties or representations are made of any kind. |
| ROYAL LEPAGE TRILAND REALTY |
|
|

NASSER NADA
Broker
Dir:
416-859-5645
Bus:
905-507-4776
| Book Showing | Email a Friend |
Jump To:
At a Glance:
| Type: | Freehold - Detached |
| Area: | Middlesex |
| Municipality: | London East |
| Neighbourhood: | East D |
| Style: | Sidesplit 4 |
| Approximate Age: | 51-99 |
| Tax: | $3,713 |
| Beds: | 3+1 |
| Baths: | 2 |
| Fireplace: | N |
| Pool: | None |
Locatin Map:
Payment Calculator:


