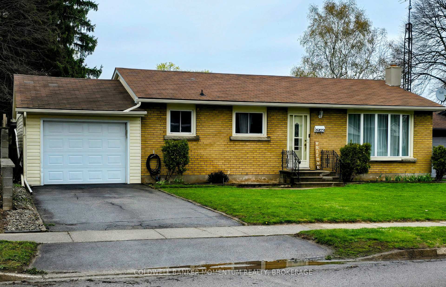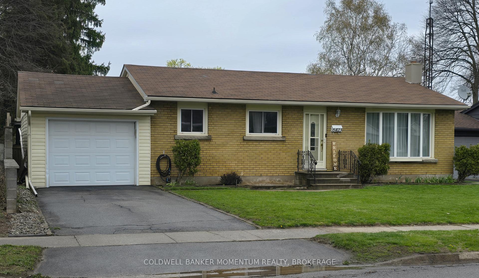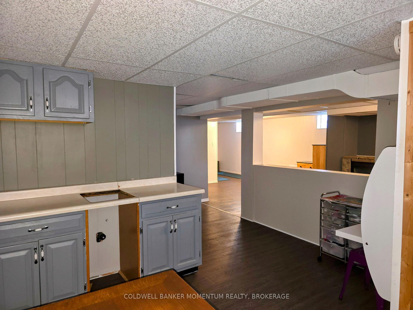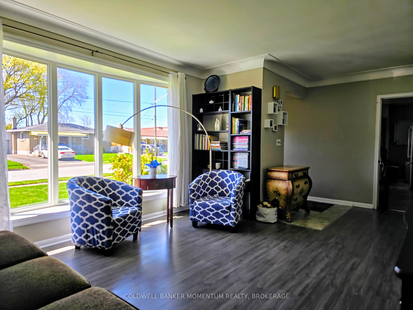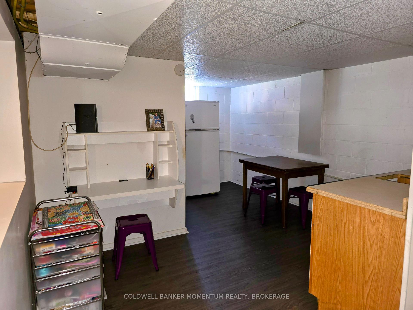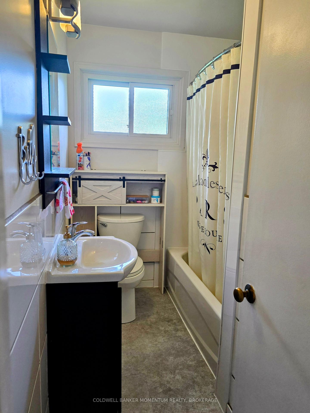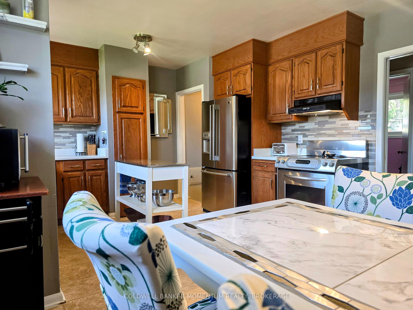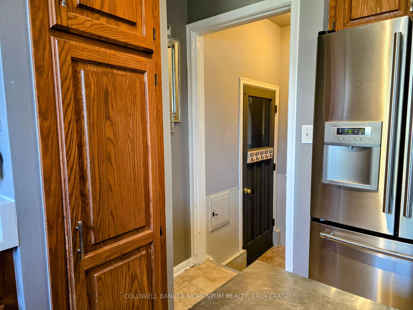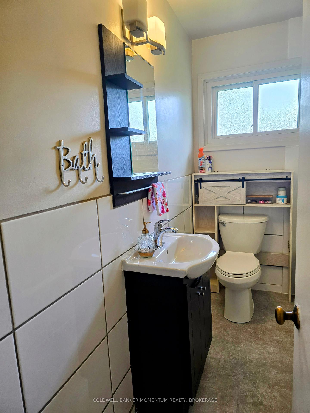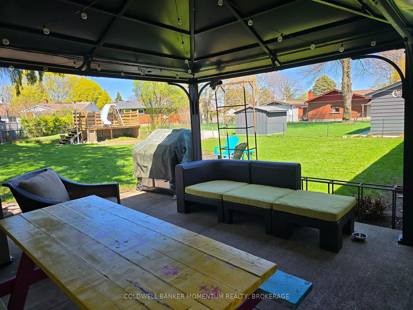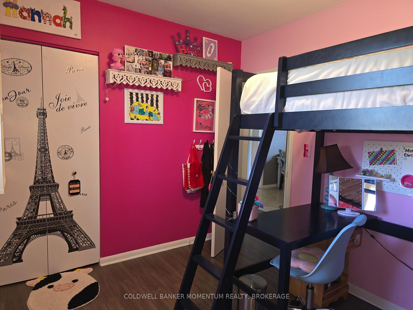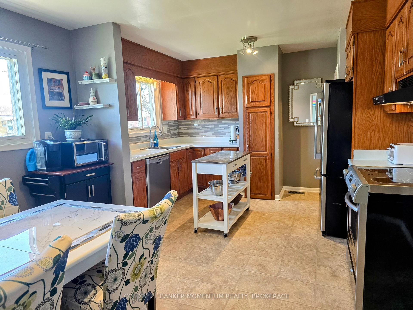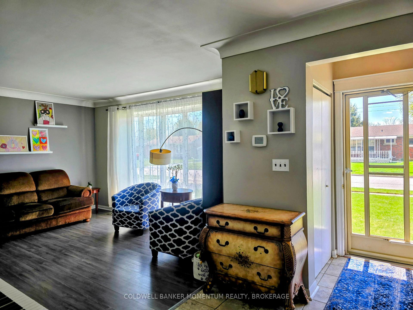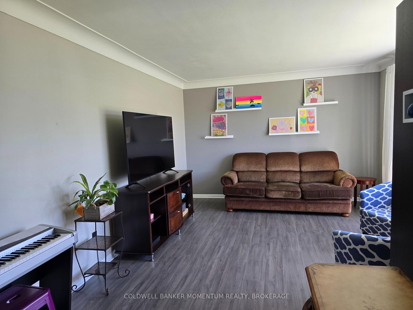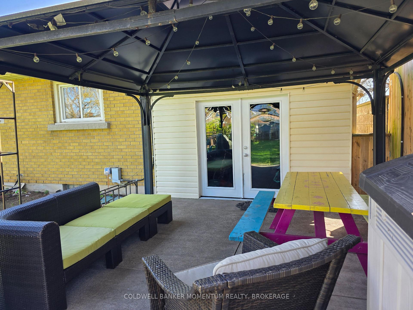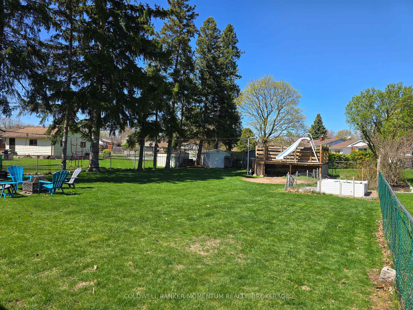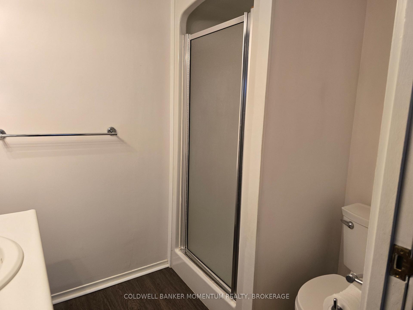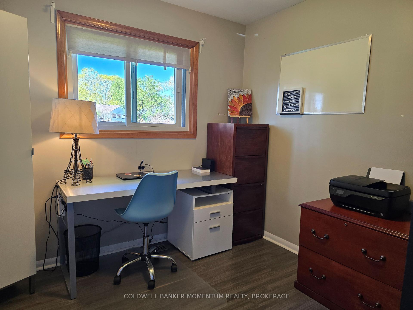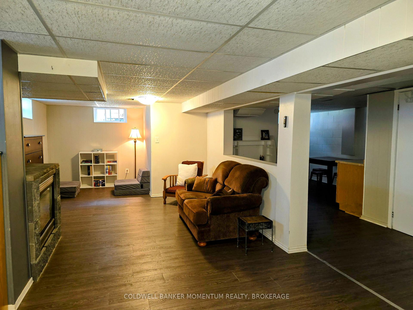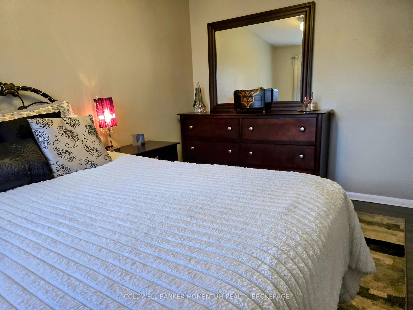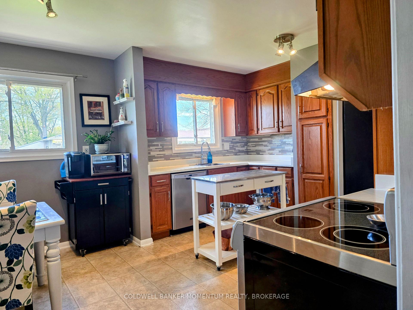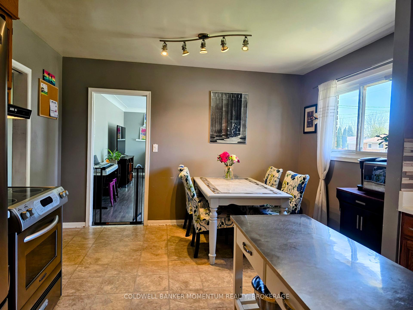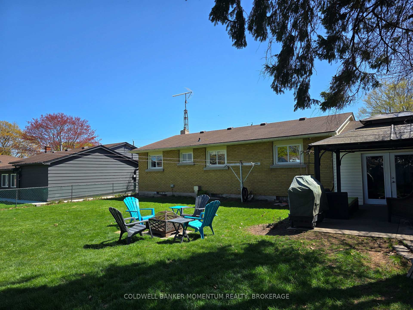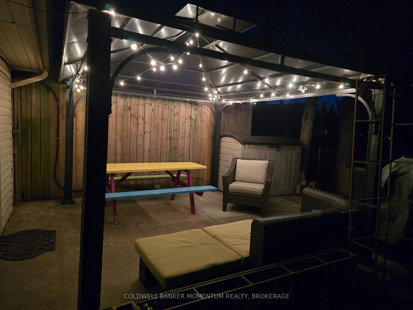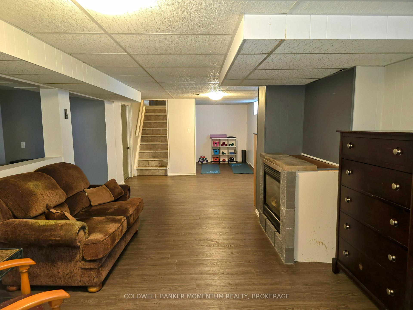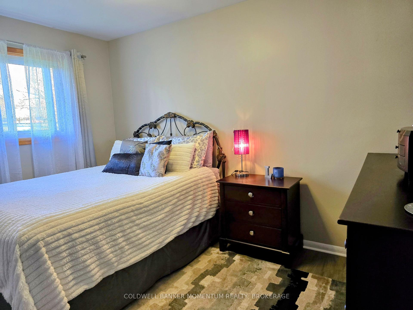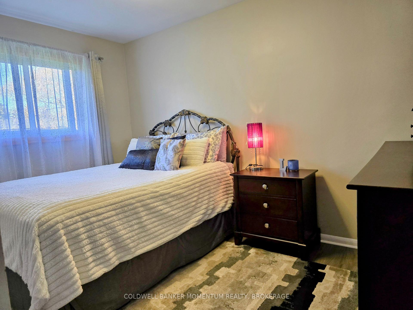$548,500
Available - For Sale
Listing ID: X12114073
6423 Doreen Driv , Niagara Falls, L2E 5K4, Niagara
| This approx. 1,034 sq ft north-end bungalow sits on a spacious, irregular lot with room for kids, pets, and backyard dreams. Located in a quiet, family-friendly neighborhood, you're just steps from parks, great schools, and minutes to shopping, the QEW, 407, and the US border. Inside, enjoy a bright front living room, a large eat-in kitchen, 3 cozy bedrooms, and 2 full baths. The mostly finished basement offers in-law potential with a partially plumbed kitchenette and separate living space. Step out to a private backyard oasis featuring a fenced garden, concrete patio with gazebo, seasonal pool deck with slide, and underground hoses to keep your green thumb happy. The single garage even opens to the yard with garden doors perfect for indoor-outdoor flow. This home is warm, welcoming, and move-in ready a place where your next chapter begins. |
| Price | $548,500 |
| Taxes: | $3632.55 |
| Assessment Year: | 2024 |
| Occupancy: | Owner |
| Address: | 6423 Doreen Driv , Niagara Falls, L2E 5K4, Niagara |
| Acreage: | < .50 |
| Directions/Cross Streets: | Doreen and Pettit |
| Rooms: | 5 |
| Rooms +: | 4 |
| Bedrooms: | 3 |
| Bedrooms +: | 0 |
| Family Room: | F |
| Basement: | Partially Fi, Full |
| Level/Floor | Room | Length(ft) | Width(ft) | Descriptions | |
| Room 1 | Main | Kitchen | 16.5 | 11.97 | Combined w/Dining |
| Room 2 | Main | Living Ro | 16.5 | 11.97 | |
| Room 3 | Main | Bedroom | 10.56 | 8.76 | |
| Room 4 | Main | Bedroom 2 | 8.82 | 8.76 | |
| Room 5 | Main | Primary B | 12.14 | 8.76 | |
| Room 6 | Basement | Recreatio | 18.01 | 11.81 | Gas Fireplace |
| Room 7 | Basement | Laundry | 14.99 | 10 | |
| Room 8 | Basement | Other | 6.17 | 8.76 | |
| Room 9 | Basement | Other | 14.01 | 10 |
| Washroom Type | No. of Pieces | Level |
| Washroom Type 1 | 4 | Main |
| Washroom Type 2 | 3 | Basement |
| Washroom Type 3 | 0 | |
| Washroom Type 4 | 0 | |
| Washroom Type 5 | 0 |
| Total Area: | 0.00 |
| Approximatly Age: | 51-99 |
| Property Type: | Detached |
| Style: | Bungalow |
| Exterior: | Vinyl Siding, Brick Front |
| Garage Type: | Attached |
| (Parking/)Drive: | Private, I |
| Drive Parking Spaces: | 2 |
| Park #1 | |
| Parking Type: | Private, I |
| Park #2 | |
| Parking Type: | Private |
| Park #3 | |
| Parking Type: | Inside Ent |
| Pool: | Other |
| Other Structures: | Gazebo, Shed |
| Approximatly Age: | 51-99 |
| Approximatly Square Footage: | 700-1100 |
| Property Features: | School Bus R, Public Transit |
| CAC Included: | N |
| Water Included: | N |
| Cabel TV Included: | N |
| Common Elements Included: | N |
| Heat Included: | N |
| Parking Included: | N |
| Condo Tax Included: | N |
| Building Insurance Included: | N |
| Fireplace/Stove: | Y |
| Heat Type: | Forced Air |
| Central Air Conditioning: | Central Air |
| Central Vac: | N |
| Laundry Level: | Syste |
| Ensuite Laundry: | F |
| Elevator Lift: | False |
| Sewers: | Sewer |
| Utilities-Cable: | A |
| Utilities-Hydro: | Y |
$
%
Years
This calculator is for demonstration purposes only. Always consult a professional
financial advisor before making personal financial decisions.
| Although the information displayed is believed to be accurate, no warranties or representations are made of any kind. |
| COLDWELL BANKER MOMENTUM REALTY, BROKERAGE |
|
|

NASSER NADA
Broker
Dir:
416-859-5645
Bus:
905-507-4776
| Book Showing | Email a Friend |
Jump To:
At a Glance:
| Type: | Freehold - Detached |
| Area: | Niagara |
| Municipality: | Niagara Falls |
| Neighbourhood: | 212 - Morrison |
| Style: | Bungalow |
| Approximate Age: | 51-99 |
| Tax: | $3,632.55 |
| Beds: | 3 |
| Baths: | 2 |
| Fireplace: | Y |
| Pool: | Other |
Locatin Map:
Payment Calculator:

