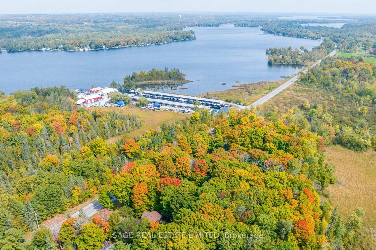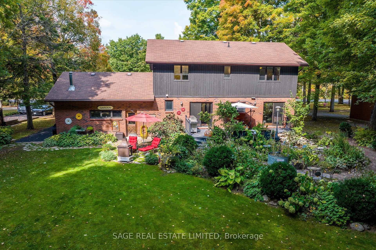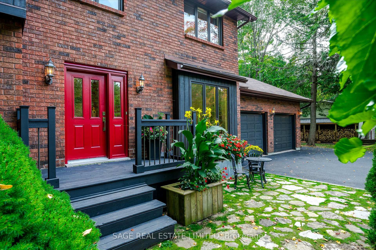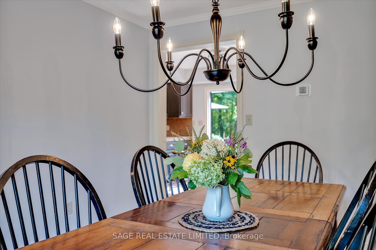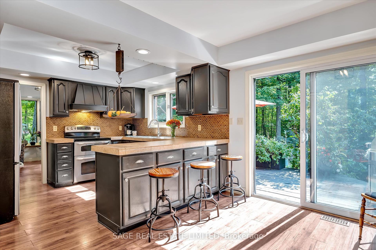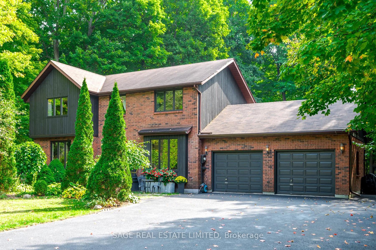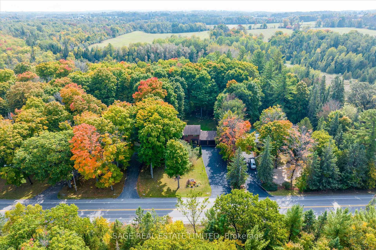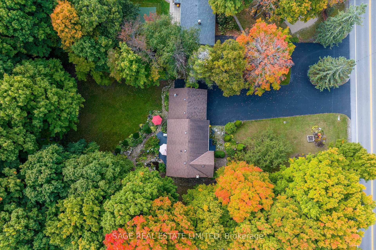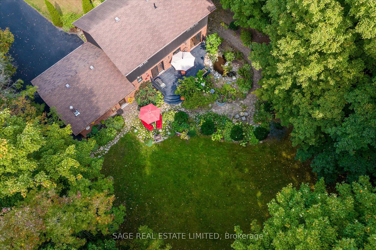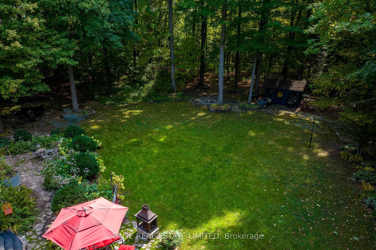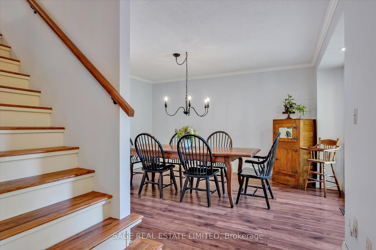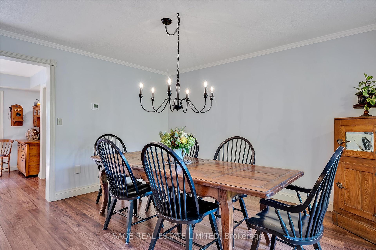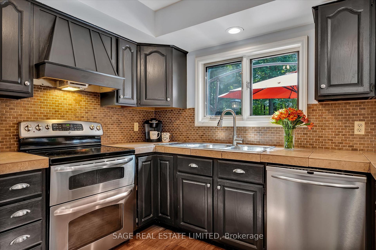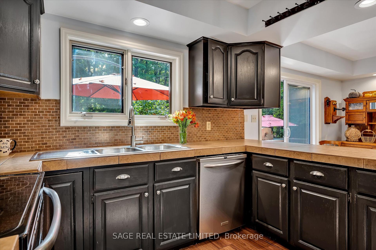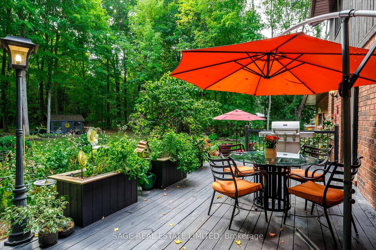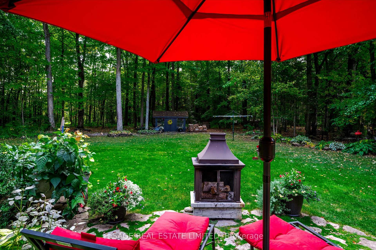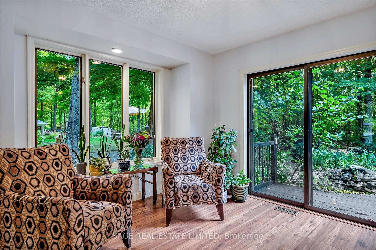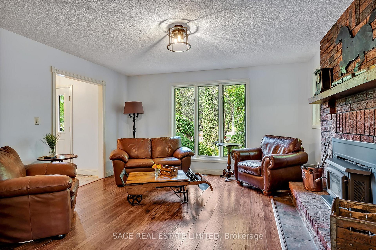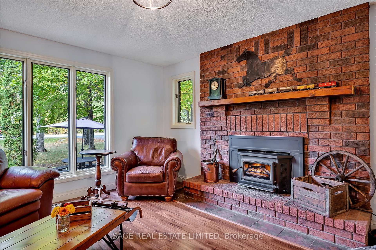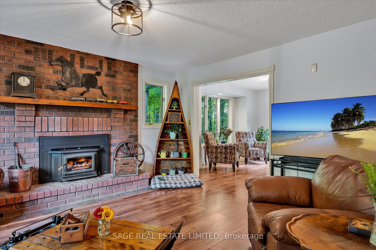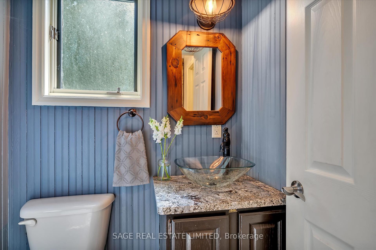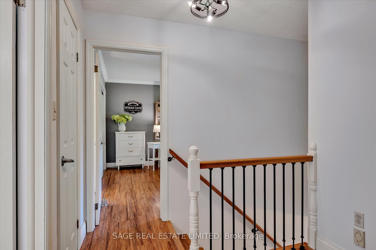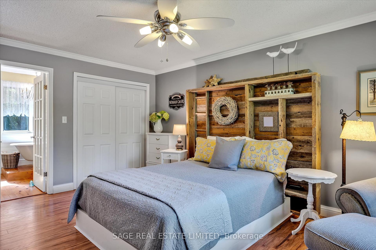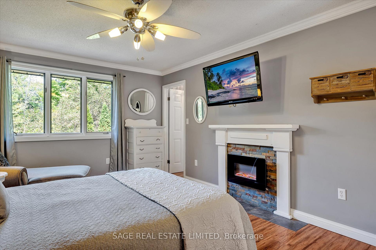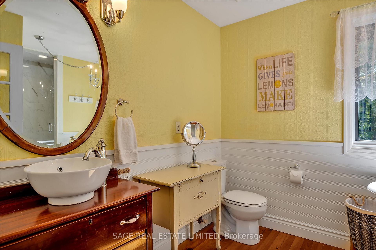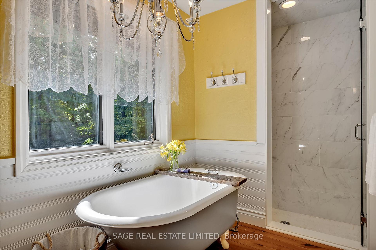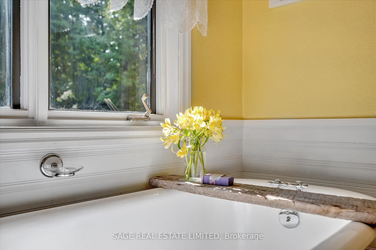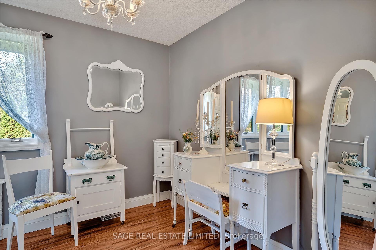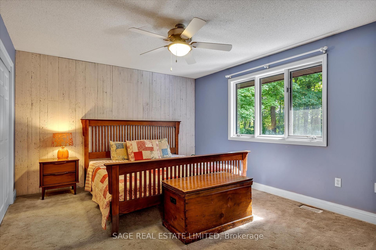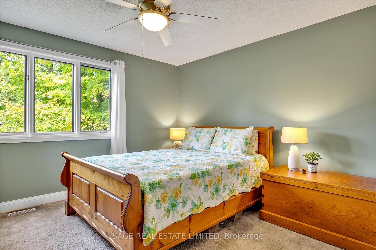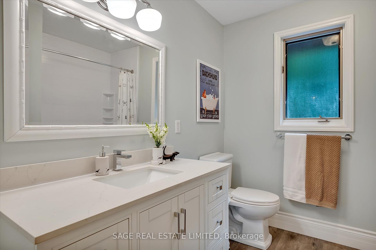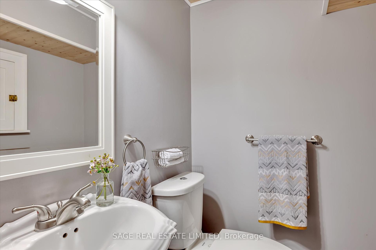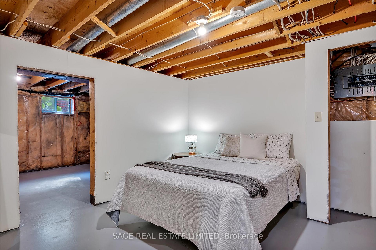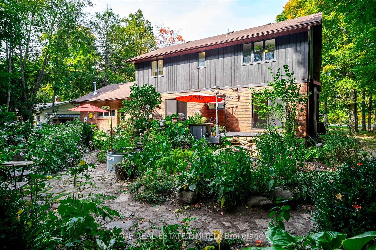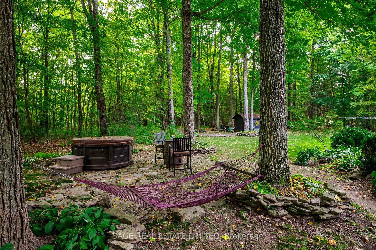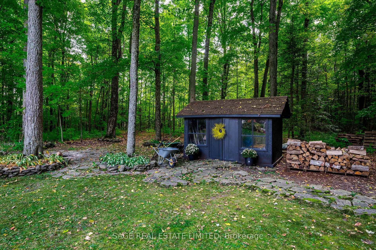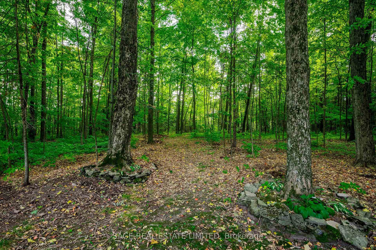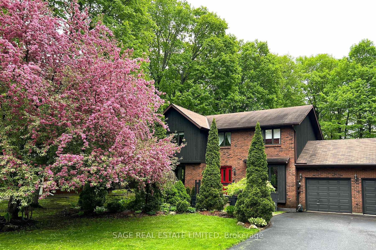$894,950
Available - For Sale
Listing ID: X9375767
465 County Road 24 N/A , Kawartha Lakes, K0M 1A0, Kawartha Lakes
| Nestled back from the road in a Sugar Maple Forest stands this 2 story brick and siding family home. A stone's throw from Sturgeon Lake in a stretch of well-kept homes. Rustic flagstone walkways, fishpond, meandering English-style gardens, variety of charming outdoor sitting areas, firepit, backing into the forest . Main floor living room with wood-burning stove and a brick mantel, reading area with w/out to the back deck over-looking the pond. Eat-in kitchen with country-style cupboards, plenty of pantry space, built-in appliances and a walk-out to the back deck. Mudroom off the double-car garage and 2pc bath. Large front dining room to host the extended family dinners with views to the front garden. Primary suite, with large closets, soaker tub in the 4pc bathroom, plus direct access to the dressing room. Two other large bedrooms with a 4pc bath. Roughed in lower level bedrooms. Tastefully decorated and well maintained. Minutes from the Village of Bobcaygeon. Country living at its finest. |
| Extras: Lower level with laundry room, two roughed-in bedrooms, plus family room and 2pc bath. Launch your boat nearby, or store it at the marina and walk to it. Lots of room for the kids to run and play. It's a move-in ready joyful home. |
| Price | $894,950 |
| Taxes: | $4035.00 |
| Assessment Year: | 2024 |
| Occupancy: | Owner |
| Address: | 465 County Road 24 N/A , Kawartha Lakes, K0M 1A0, Kawartha Lakes |
| Acreage: | .50-1.99 |
| Directions/Cross Streets: | Cty Rd 24/Lodge Rd |
| Rooms: | 4 |
| Bedrooms: | 4 |
| Bedrooms +: | 0 |
| Family Room: | F |
| Basement: | Partially Fi, Full |
| Level/Floor | Room | Length(ft) | Width(ft) | Descriptions | |
| Room 1 | Main | Living Ro | 14.99 | 13.84 | Brick Fireplace |
| Room 2 | Main | Sitting | 11.48 | 11.35 | W/O To Deck, Overlooks Garden |
| Room 3 | Main | Kitchen | 11.45 | 10.2 | B/I Appliances |
| Room 4 | Main | Breakfast | 10.27 | 10.43 | Eat-in Kitchen, W/O To Deck |
| Room 5 | Main | Dining Ro | 14.73 | 12.23 | |
| Room 6 | Second | Primary B | 16.4 | 11.64 | 4 Pc Ensuite, Electric Fireplace |
| Room 7 | Second | Bedroom 2 | 9.09 | 12.04 | |
| Room 8 | Second | Bedroom 3 | 11.87 | 14.73 | Overlooks Garden |
| Room 9 | Second | Bedroom 4 | 16.53 | 11.81 | |
| Room 10 | Basement | Bedroom | 11.74 | 11.41 | Partly Finished |
| Room 11 | Basement | Laundry | 14.43 | 12.96 | Laundry Sink |
| Room 12 | Basement | Recreatio | 11.35 | 28.44 | Unfinished |
| Washroom Type | No. of Pieces | Level |
| Washroom Type 1 | 2 | Main |
| Washroom Type 2 | 4 | Second |
| Washroom Type 3 | 2 | Basement |
| Washroom Type 4 | 0 | |
| Washroom Type 5 | 0 |
| Total Area: | 0.00 |
| Approximatly Age: | 31-50 |
| Property Type: | Detached |
| Style: | 2-Storey |
| Exterior: | Brick, Board & Batten |
| Garage Type: | Attached |
| (Parking/)Drive: | Private Do |
| Drive Parking Spaces: | 6 |
| Park #1 | |
| Parking Type: | Private Do |
| Park #2 | |
| Parking Type: | Private Do |
| Pool: | None |
| Other Structures: | Garden Shed |
| Approximatly Age: | 31-50 |
| Approximatly Square Footage: | 1500-2000 |
| Property Features: | Marina, Wooded/Treed |
| CAC Included: | N |
| Water Included: | N |
| Cabel TV Included: | N |
| Common Elements Included: | N |
| Heat Included: | N |
| Parking Included: | N |
| Condo Tax Included: | N |
| Building Insurance Included: | N |
| Fireplace/Stove: | Y |
| Heat Type: | Forced Air |
| Central Air Conditioning: | Central Air |
| Central Vac: | N |
| Laundry Level: | Syste |
| Ensuite Laundry: | F |
| Elevator Lift: | False |
| Sewers: | Septic |
| Water: | Drilled W |
| Water Supply Types: | Drilled Well |
| Utilities-Cable: | Y |
| Utilities-Hydro: | Y |
$
%
Years
This calculator is for demonstration purposes only. Always consult a professional
financial advisor before making personal financial decisions.
| Although the information displayed is believed to be accurate, no warranties or representations are made of any kind. |
| SAGE REAL ESTATE LIMITED |
|
|

NASSER NADA
Broker
Dir:
416-859-5645
Bus:
905-507-4776
| Virtual Tour | Book Showing | Email a Friend |
Jump To:
At a Glance:
| Type: | Freehold - Detached |
| Area: | Kawartha Lakes |
| Municipality: | Kawartha Lakes |
| Neighbourhood: | Verulam |
| Style: | 2-Storey |
| Approximate Age: | 31-50 |
| Tax: | $4,035 |
| Beds: | 4 |
| Baths: | 4 |
| Fireplace: | Y |
| Pool: | None |
Locatin Map:
Payment Calculator:

