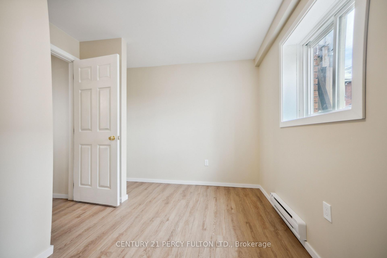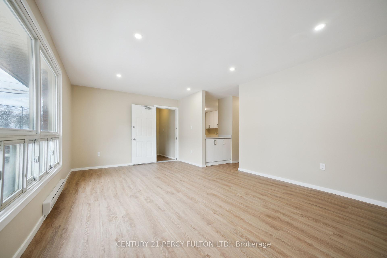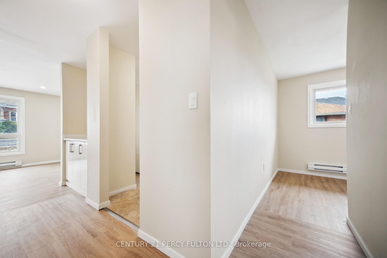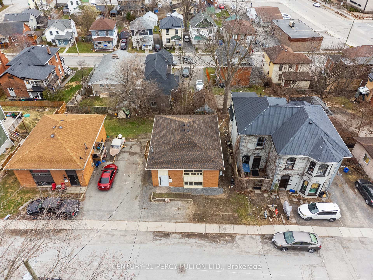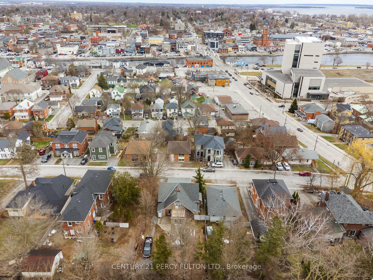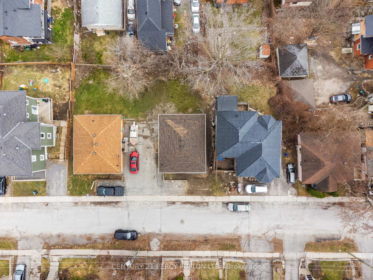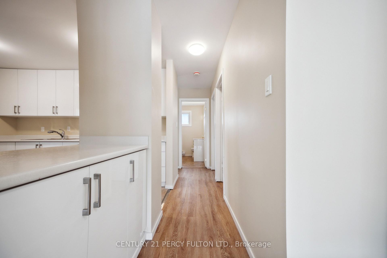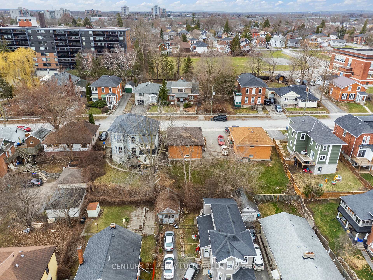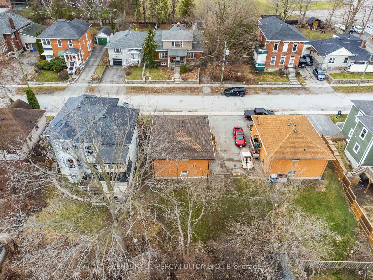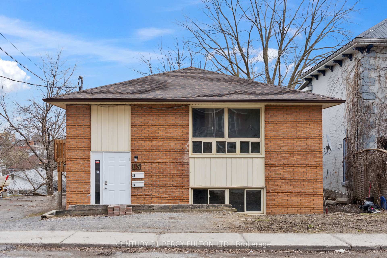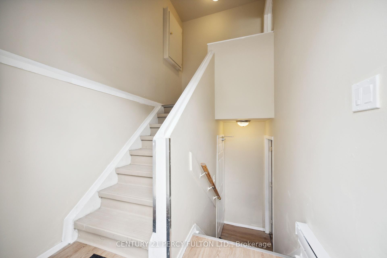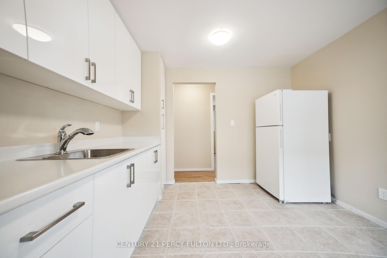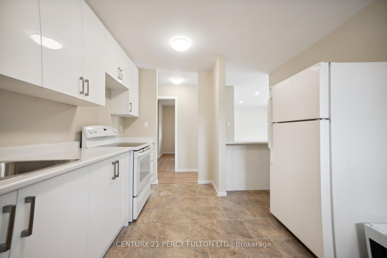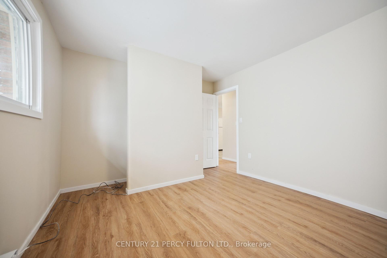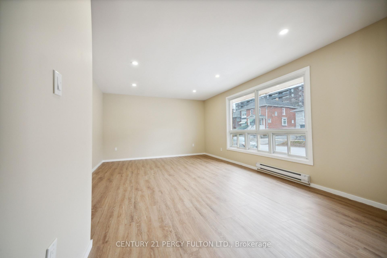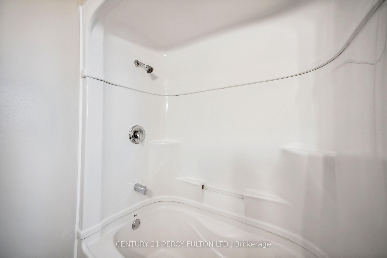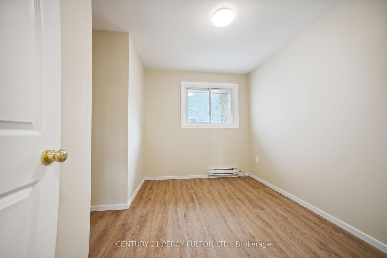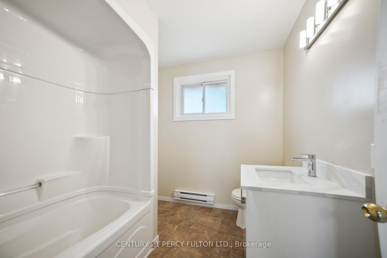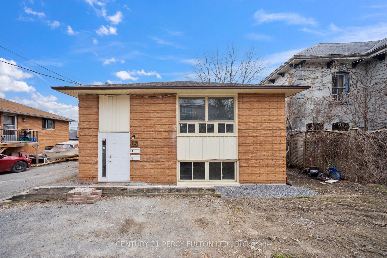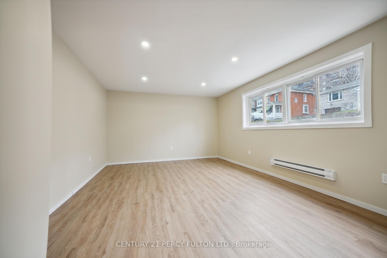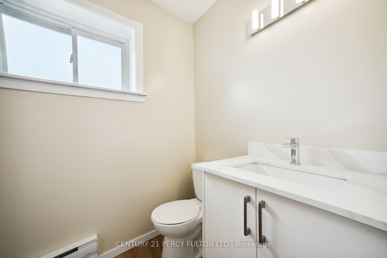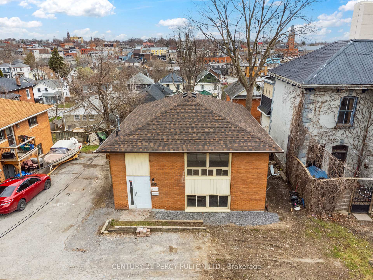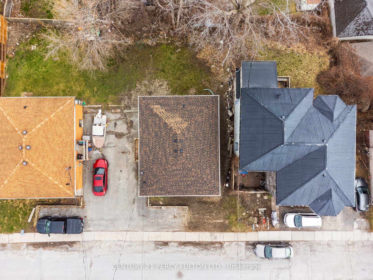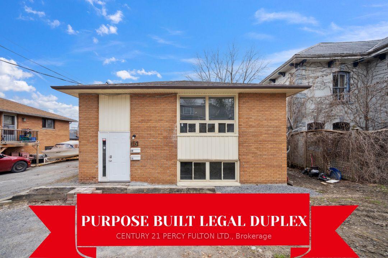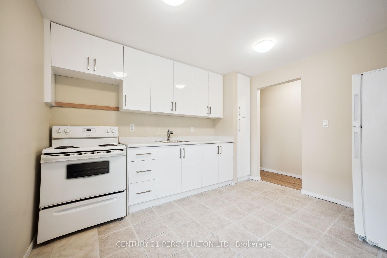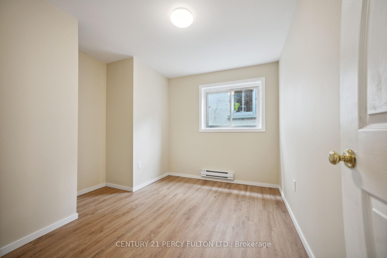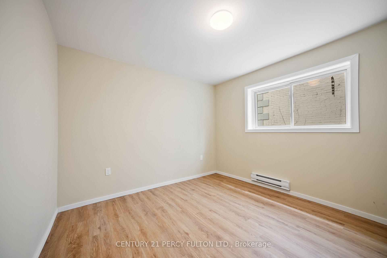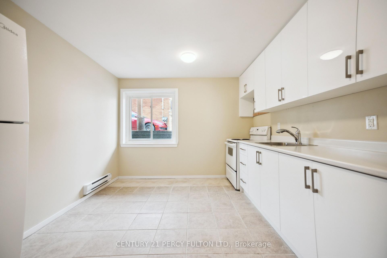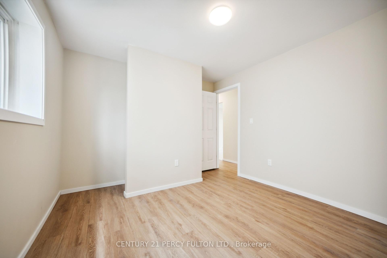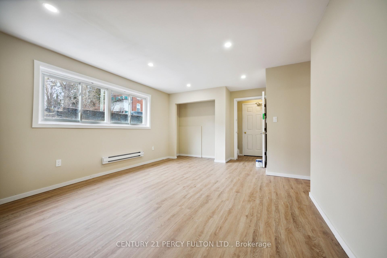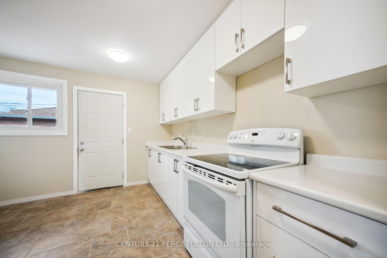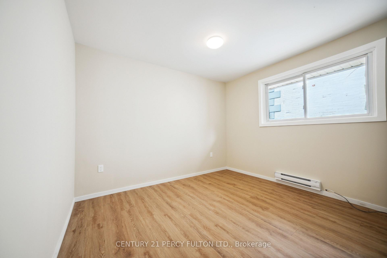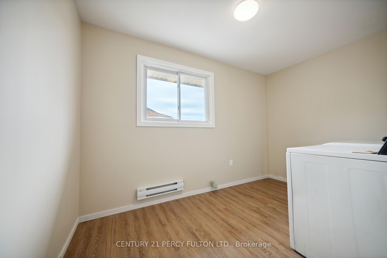$449,000
Available - For Sale
Listing ID: X12092289
15 Isabel Stre East , Belleville, K8P 3N4, Hastings
| WELCOME TO 15 ISABEL ST. A PURPOSE BUILT LEGAL DUPLEX WITH SEPARATE ENTRANCES & SEPARATE METERS....CALLING ALL INVESTORS/ 1ST TIME BUYERS LOOKING FOR AN INVESTMENT IN A TERRIFIC & CONVENIENT LOCATION, M/F 3RD BEDROOM BEING USED AS LAUNDRY ROOM BUT CAN EASILY BE CONVERTED BACK TO BEDROOM IF REQUIRED. HOME HAS JUST UNDERGONE EXTENSIVE RENOVATIOS THROUGHOUT OF APROXX 220K INCLUDING A TOTALLY REPLACED/REBUILT ROOF & SHINGLES. WITH NEW SPRAY FOAM INSULATION, NEWER KITCHENS & PLUMBING, NEW ELECTRICAL, NEW BASEBOARD HEATERS, FOUNDATION REPAIRS, BASEMENT WATERPROOFING, NEW LAMINATE FLOORS. THIS HOME WILL GENERATE EXCELLENT HEADACHE FREE RENTAL INCOME & IS TRULY TURN KEY & A GREAT SET-UP WITH AN EXCELLENT RETURN ON YOUR INVESTMENT. HOME IS VACANT & AWAITING NEW OWNERS/TENANTS COMMANDING YOUR OWN RENTAL INCOME OF APROXX 4K OR MORE PER MONTH + UTILITIES |
| Price | $449,000 |
| Taxes: | $3500.00 |
| Occupancy: | Vacant |
| Address: | 15 Isabel Stre East , Belleville, K8P 3N4, Hastings |
| Directions/Cross Streets: | Isabel & Bridge St. |
| Rooms: | 5 |
| Rooms +: | 5 |
| Bedrooms: | 3 |
| Bedrooms +: | 3 |
| Family Room: | F |
| Basement: | Apartment, Separate Ent |
| Level/Floor | Room | Length(ft) | Width(ft) | Descriptions | |
| Room 1 | Main | Living Ro | 17.06 | 12.79 | Laminate, Picture Window, Pot Lights |
| Room 2 | Main | Dining Ro | 17.06 | 12.79 | Laminate, Combined w/Dining, Open Concept |
| Room 3 | Main | Primary B | 11.15 | Laminate, Picture Window, Closet | |
| Room 4 | Main | Bedroom 2 | 10.99 | 10.17 | Laminate, Picture Window, Closet |
| Room 5 | Main | Bedroom 3 | 11.81 | 7.38 | Laminate, Picture Window, Combined w/Laundry |
| Room 6 | Main | Kitchen | 12.96 | 10.33 | Tile Floor, Renovated, W/O To Deck |
| Room 7 | Lower | Living Ro | 17.06 | 12.79 | Laminate, Above Grade Window, Open Concept |
| Room 8 | Lower | Dining Ro | 17.06 | 12.79 | Laminate, Combined w/Living, Pot Lights |
| Room 9 | Lower | Primary B | 11.15 | 10.5 | Laminate, Picture Window, Closet |
| Room 10 | Lower | Bedroom 2 | 10.5 | 7.87 | Laminate, Picture Window, Closet |
| Room 11 | Lower | Bedroom 3 | 11.48 | 9.51 | Laminate, Picture Window, Closet |
| Room 12 | Lower | Kitchen | 11.64 | 10.66 | Tile Floor, Picture Window, Renovated |
| Washroom Type | No. of Pieces | Level |
| Washroom Type 1 | 4 | Ground |
| Washroom Type 2 | 4 | Lower |
| Washroom Type 3 | 0 | |
| Washroom Type 4 | 0 | |
| Washroom Type 5 | 0 |
| Total Area: | 0.00 |
| Property Type: | Detached |
| Style: | Bungalow-Raised |
| Exterior: | Brick |
| Garage Type: | None |
| (Parking/)Drive: | Private Do |
| Drive Parking Spaces: | 3 |
| Park #1 | |
| Parking Type: | Private Do |
| Park #2 | |
| Parking Type: | Private Do |
| Pool: | None |
| Approximatly Square Footage: | 700-1100 |
| CAC Included: | N |
| Water Included: | N |
| Cabel TV Included: | N |
| Common Elements Included: | N |
| Heat Included: | N |
| Parking Included: | N |
| Condo Tax Included: | N |
| Building Insurance Included: | N |
| Fireplace/Stove: | N |
| Heat Type: | Baseboard |
| Central Air Conditioning: | None |
| Central Vac: | N |
| Laundry Level: | Syste |
| Ensuite Laundry: | F |
| Sewers: | Sewer |
$
%
Years
This calculator is for demonstration purposes only. Always consult a professional
financial advisor before making personal financial decisions.
| Although the information displayed is believed to be accurate, no warranties or representations are made of any kind. |
| CENTURY 21 PERCY FULTON LTD. |
|
|

NASSER NADA
Broker
Dir:
416-859-5645
Bus:
905-507-4776
| Book Showing | Email a Friend |
Jump To:
At a Glance:
| Type: | Freehold - Detached |
| Area: | Hastings |
| Municipality: | Belleville |
| Neighbourhood: | Belleville Ward |
| Style: | Bungalow-Raised |
| Tax: | $3,500 |
| Beds: | 3+3 |
| Baths: | 2 |
| Fireplace: | N |
| Pool: | None |
Locatin Map:
Payment Calculator:


