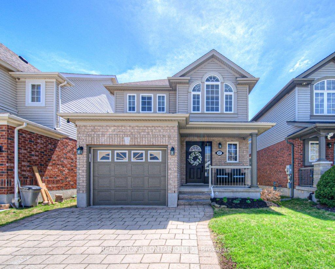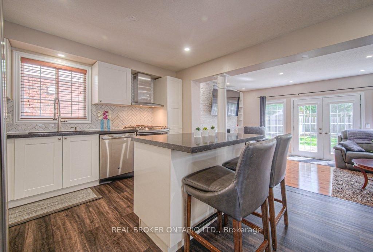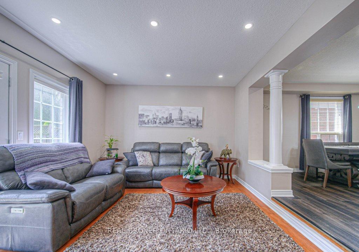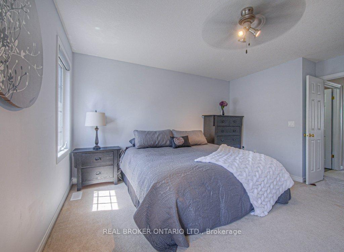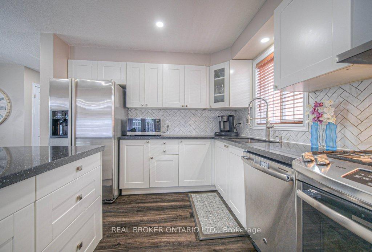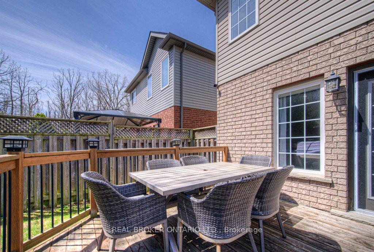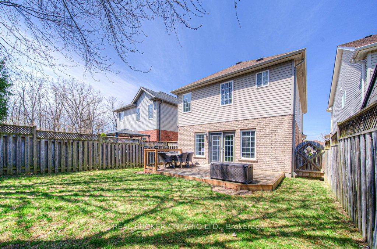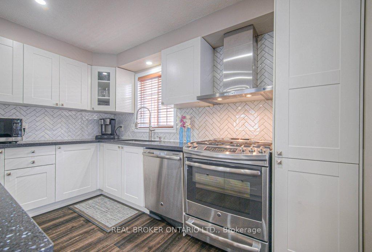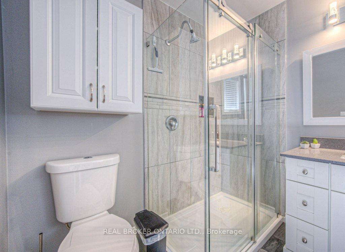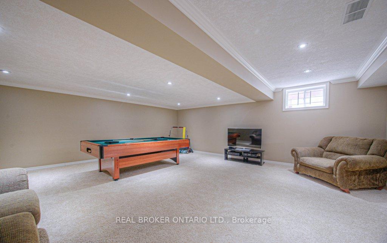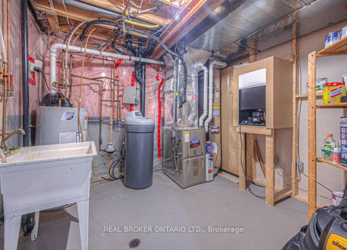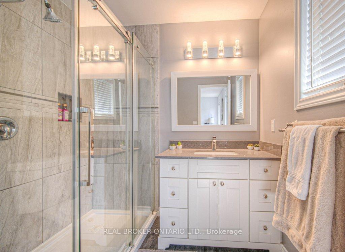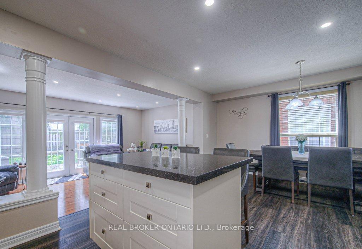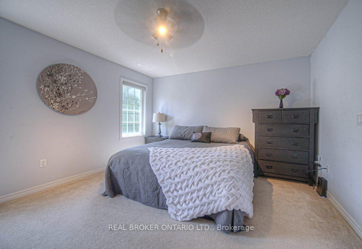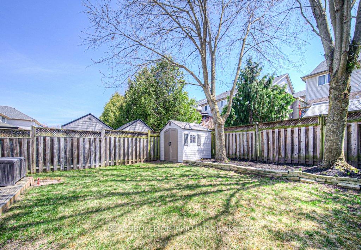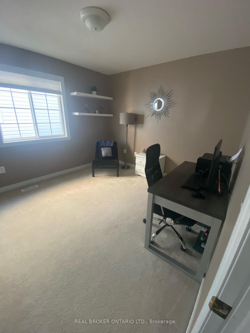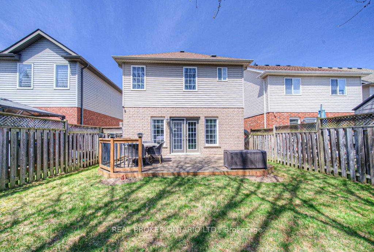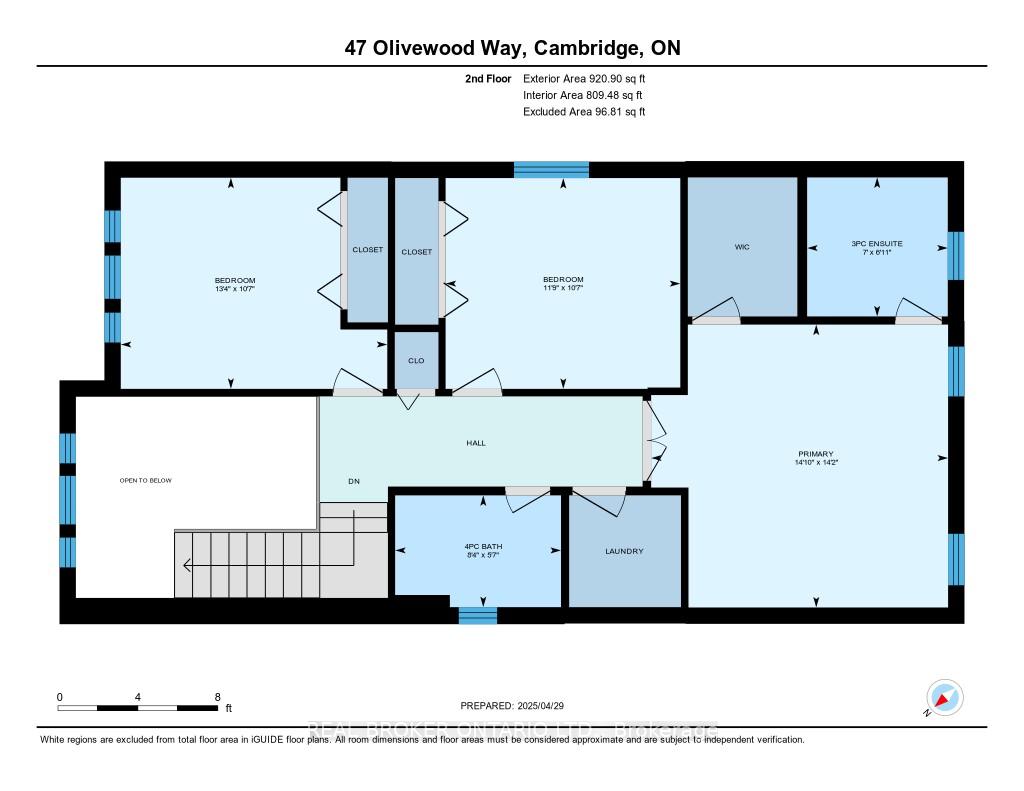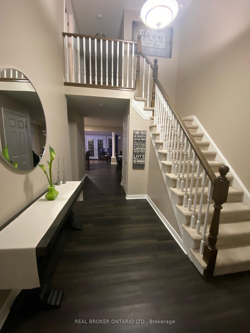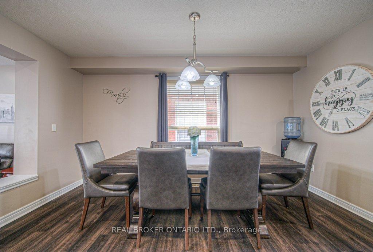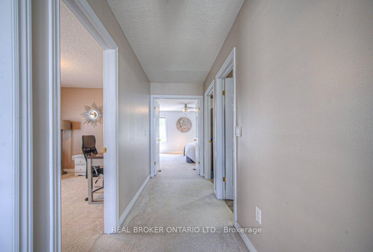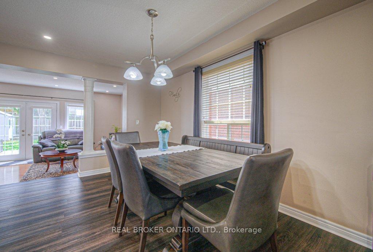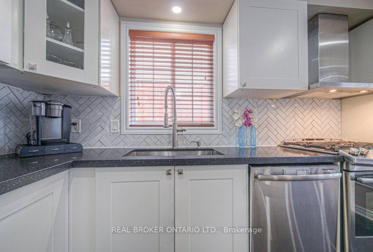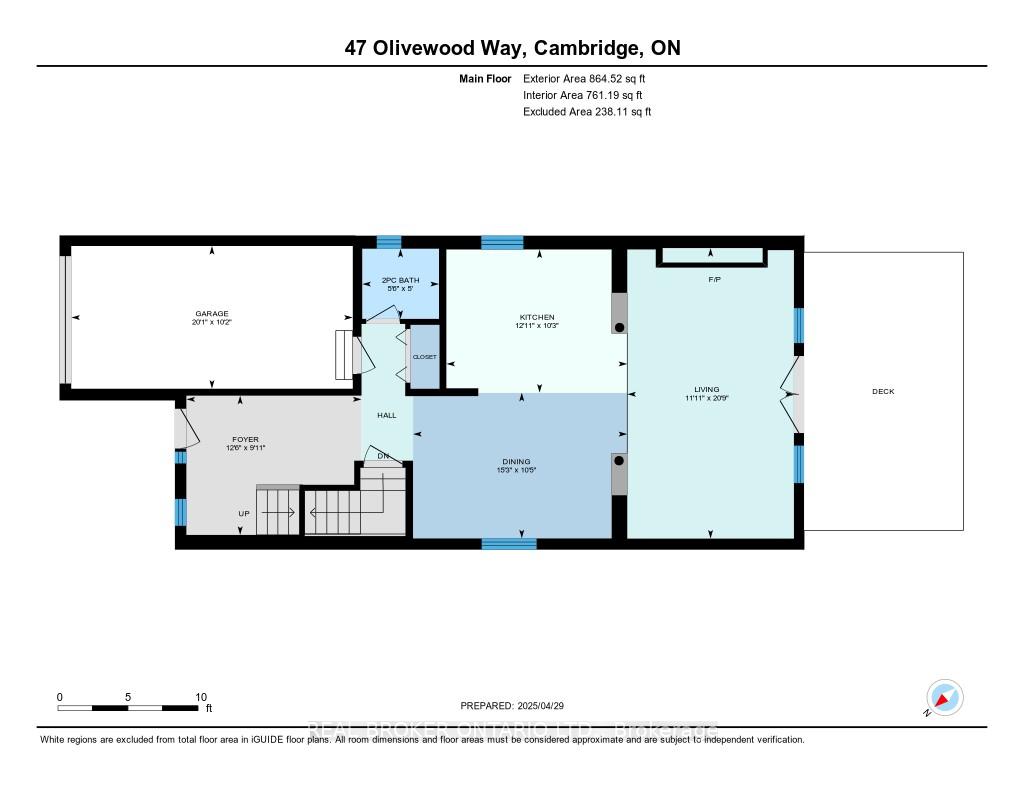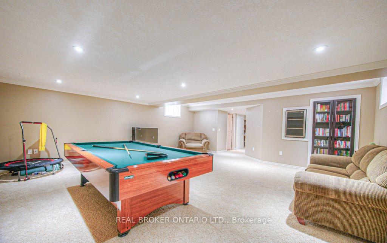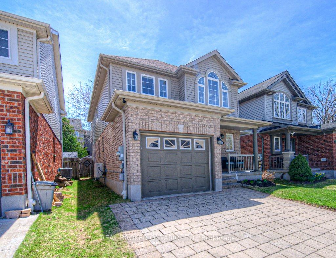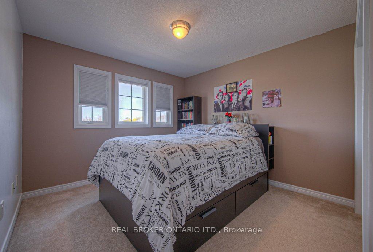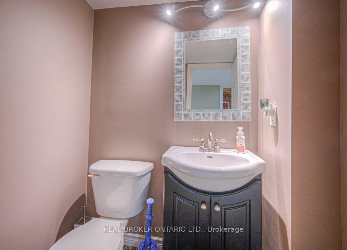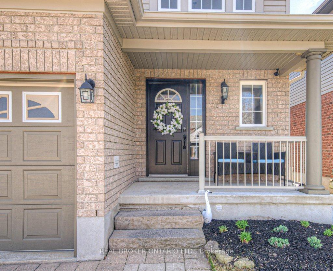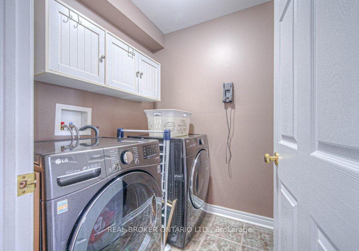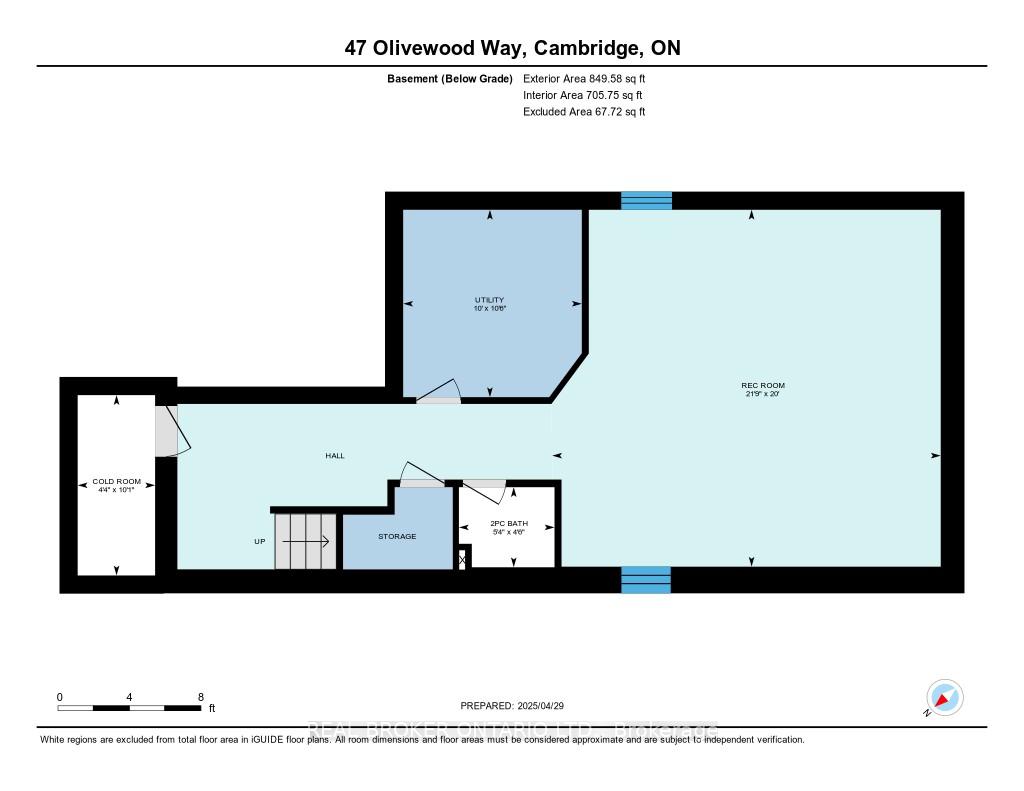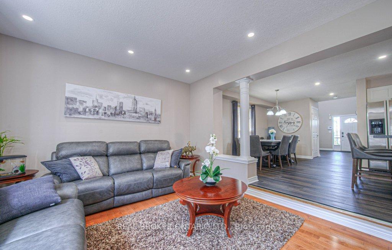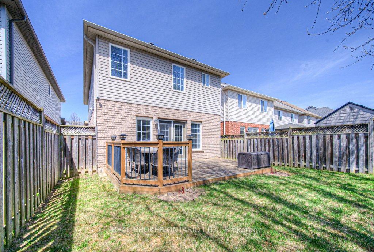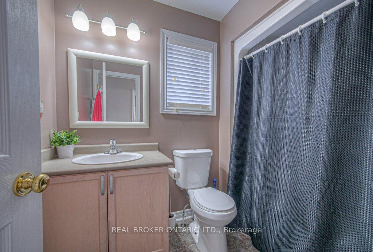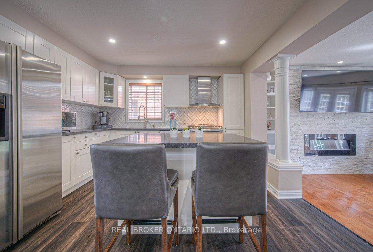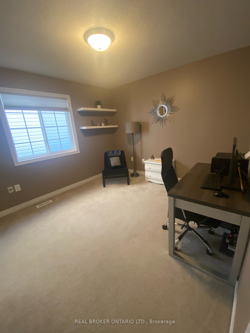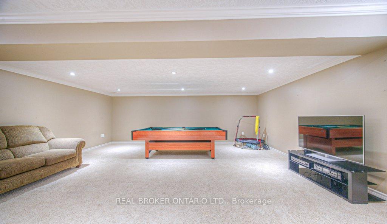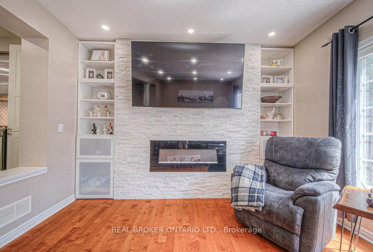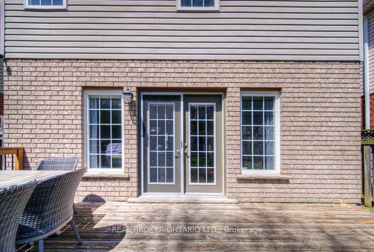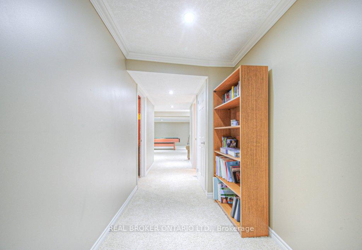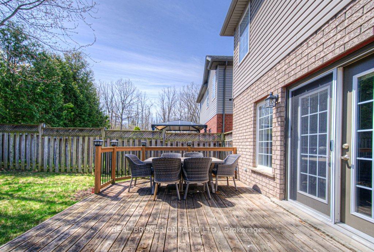$830,000
Available - For Sale
Listing ID: X12112911
47 Olivewood Way , Cambridge, N3C 4P1, Waterloo
| Beautifully Maintained Home on a Quiet Dead-End Street. Conveniently located just minutes from the 401 highway, this charming home offers comfort, space, and privacy. Featuring a large primary bedroom complete with a walk-in closet and private ensuite, plus two generously sized additional bedrooms, its perfect for families or those who love to entertain. The fully finished basement provides versatile extra living space, ideal for a rec room, office, or guest suite. Enjoy peace of mind with a new furnace and A/C (2022), and relax in the private backyard, perfect for outdoor gatherings or quiet evenings. A fantastic opportunity in a desirable location! |
| Price | $830,000 |
| Taxes: | $5119.00 |
| Assessment Year: | 2024 |
| Occupancy: | Owner |
| Address: | 47 Olivewood Way , Cambridge, N3C 4P1, Waterloo |
| Acreage: | < .50 |
| Directions/Cross Streets: | Skipton |
| Rooms: | 3 |
| Rooms +: | 4 |
| Bedrooms: | 3 |
| Bedrooms +: | 0 |
| Family Room: | F |
| Basement: | Full, Finished |
| Level/Floor | Room | Length(ft) | Width(ft) | Descriptions | |
| Room 1 | Main | Foyer | 9.91 | 12.5 | |
| Room 2 | Main | Dining Ro | 10.4 | 15.25 | |
| Room 3 | Main | Living Ro | 20.73 | 11.91 | W/O To Deck |
| Room 4 | Main | Kitchen | 10.23 | 12.92 | |
| Room 5 | Main | Bathroom | 4.99 | 5.51 | |
| Room 6 | Second | Bedroom | 10.59 | 13.32 | |
| Room 7 | Second | Bedroom | 10.59 | 11.74 | |
| Room 8 | Second | Primary B | 14.17 | 14.83 | Walk-In Closet(s) |
| Room 9 | Second | Bathroom | 6.92 | 6.99 | 3 Pc Ensuite |
| Room 10 | Second | Bathroom | 5.58 | 8.33 | |
| Room 11 | Basement | Cold Room | 10.07 | 4.33 | |
| Room 12 | Basement | Bathroom | 4.49 | 5.35 | |
| Room 13 | Basement | Utility R | 10.5 | 10 | |
| Room 14 | Basement | Recreatio | 20.01 | 21.75 |
| Washroom Type | No. of Pieces | Level |
| Washroom Type 1 | 2 | Main |
| Washroom Type 2 | 4 | Second |
| Washroom Type 3 | 3 | Second |
| Washroom Type 4 | 2 | Basement |
| Washroom Type 5 | 0 | |
| Washroom Type 6 | 2 | Main |
| Washroom Type 7 | 4 | Second |
| Washroom Type 8 | 3 | Second |
| Washroom Type 9 | 2 | Basement |
| Washroom Type 10 | 0 |
| Total Area: | 0.00 |
| Approximatly Age: | 16-30 |
| Property Type: | Detached |
| Style: | 2-Storey |
| Exterior: | Vinyl Siding, Brick |
| Garage Type: | Attached |
| (Parking/)Drive: | Private Do |
| Drive Parking Spaces: | 2 |
| Park #1 | |
| Parking Type: | Private Do |
| Park #2 | |
| Parking Type: | Private Do |
| Pool: | None |
| Approximatly Age: | 16-30 |
| Approximatly Square Footage: | 1500-2000 |
| Property Features: | Golf, Cul de Sac/Dead En |
| CAC Included: | N |
| Water Included: | N |
| Cabel TV Included: | N |
| Common Elements Included: | N |
| Heat Included: | N |
| Parking Included: | N |
| Condo Tax Included: | N |
| Building Insurance Included: | N |
| Fireplace/Stove: | Y |
| Heat Type: | Forced Air |
| Central Air Conditioning: | Central Air |
| Central Vac: | N |
| Laundry Level: | Syste |
| Ensuite Laundry: | F |
| Sewers: | Sewer |
$
%
Years
This calculator is for demonstration purposes only. Always consult a professional
financial advisor before making personal financial decisions.
| Although the information displayed is believed to be accurate, no warranties or representations are made of any kind. |
| REAL BROKER ONTARIO LTD. |
|
|

NASSER NADA
Broker
Dir:
416-859-5645
Bus:
905-507-4776
| Virtual Tour | Book Showing | Email a Friend |
Jump To:
At a Glance:
| Type: | Freehold - Detached |
| Area: | Waterloo |
| Municipality: | Cambridge |
| Neighbourhood: | Dufferin Grove |
| Style: | 2-Storey |
| Approximate Age: | 16-30 |
| Tax: | $5,119 |
| Beds: | 3 |
| Baths: | 4 |
| Fireplace: | Y |
| Pool: | None |
Locatin Map:
Payment Calculator:

